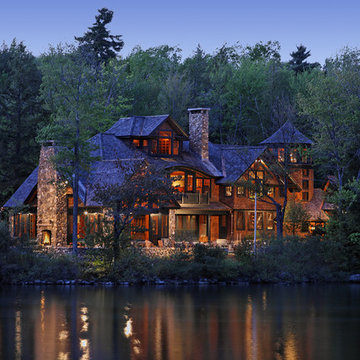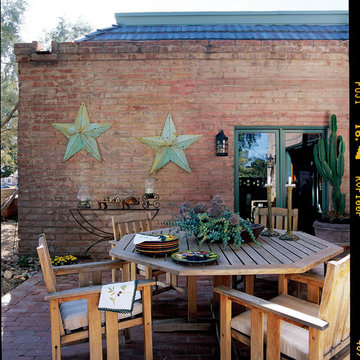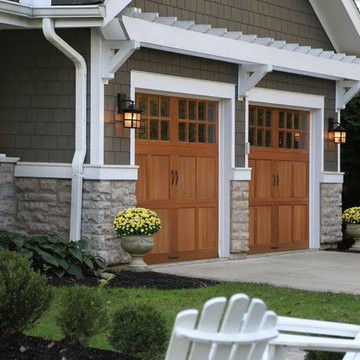5.999 Rustikale Wohnideen

Rear patio
Großes, Zweistöckiges Uriges Haus mit Mix-Fassade, brauner Fassadenfarbe und Satteldach in Denver
Großes, Zweistöckiges Uriges Haus mit Mix-Fassade, brauner Fassadenfarbe und Satteldach in Denver

Southwest Colorado mountain home. Made of timber, log and stone. Large custom circular stair connecting all three floors. Rough-hewn wood flooring.
Mittelgroße Urige Holztreppe in U-Form mit Holz-Setzstufen in Denver
Mittelgroße Urige Holztreppe in U-Form mit Holz-Setzstufen in Denver
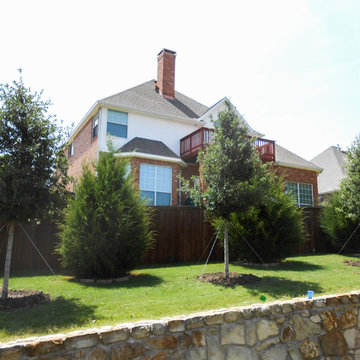
Alternating Eastern Red Cedar and Live Oak Trees planted and provided by Treeland Nursery.
Uriger Garten in Dallas
Uriger Garten in Dallas
Finden Sie den richtigen Experten für Ihr Projekt
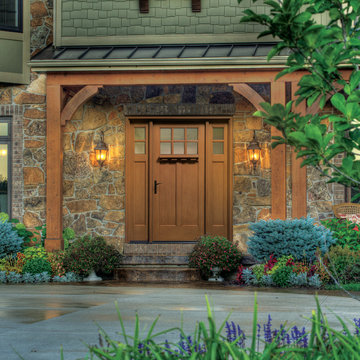
Therma-Tru Classic-Craft American Style Collection fiberglass door with dentil shelf. This door features high-definition vertical Douglas Fir grain and Shaker-style recessed panels. Door and sidelites include Chord privacy and textured glass which features a vertical flowing pattern. Ara handleset also from Therma-Tru.
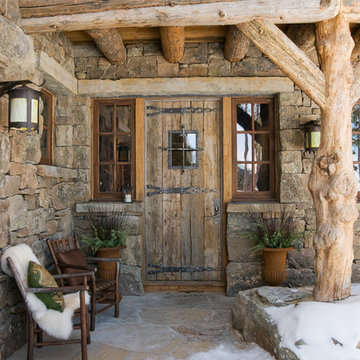
Audrey Hall
Rustikale Haustür mit Einzeltür und hellbrauner Holzhaustür in Sonstige
Rustikale Haustür mit Einzeltür und hellbrauner Holzhaustür in Sonstige
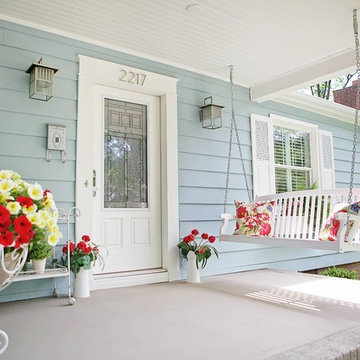
Oasis Photography
Mittelgroßes Uriges Haus mit Metallfassade und blauer Fassadenfarbe in Charlotte
Mittelgroßes Uriges Haus mit Metallfassade und blauer Fassadenfarbe in Charlotte
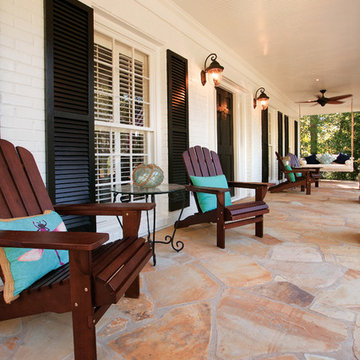
© Jan Stitleburg for Georgia Front Porch. JS PhotoFX.
Großes, Überdachtes Uriges Veranda im Vorgarten mit Natursteinplatten in Atlanta
Großes, Überdachtes Uriges Veranda im Vorgarten mit Natursteinplatten in Atlanta
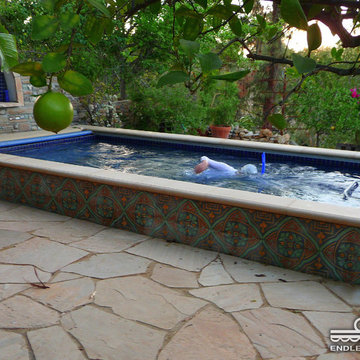
Green and red earth tones predominate -- in the garden, on the stacked-stone alter, and in the ornate-tile skirting on this Endless Pool®.
The fruit-bearing trees and the pool's current underscore this garden's vibrancy and sense of abundance.
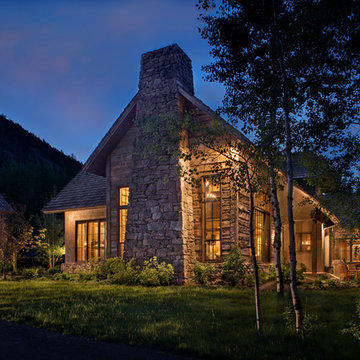
Coming from Minnesota this couple already had an appreciation for a woodland retreat. Wanting to lay some roots in Sun Valley, Idaho, guided the incorporation of historic hewn, stone and stucco into this cozy home among a stand of aspens with its eye on the skiing and hiking of the surrounding mountains.
Miller Architects, PC
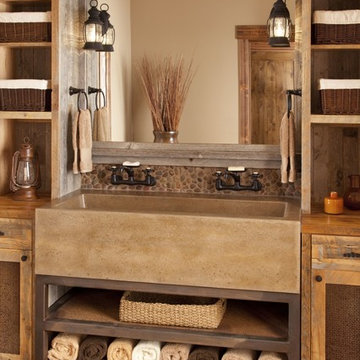
Gorgeous, transitional mountain bathroom, with double apron sink.
Großes Uriges Badezimmer mit Trogwaschbecken und Kieselfliesen in Sonstige
Großes Uriges Badezimmer mit Trogwaschbecken und Kieselfliesen in Sonstige
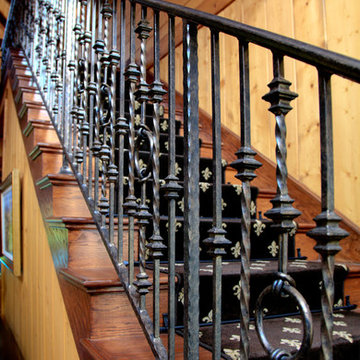
Custom design wrought iron staircase on a horse ranch.
The Multiple Ranch and Mountain Homes are shown in this project catalog: from Camarillo horse ranches to Lake Tahoe ski lodges. Featuring rock walls and fireplaces with decorative wrought iron doors, stained wood trusses and hand scraped beams. Rustic designs give a warm lodge feel to these large ski resort homes and cattle ranches. Pine plank or slate and stone flooring with custom old world wrought iron lighting, leather furniture and handmade, scraped wood dining tables give a warmth to the hard use of these homes, some of which are on working farms and orchards. Antique and new custom upholstery, covered in velvet with deep rich tones and hand knotted rugs in the bedrooms give a softness and warmth so comfortable and livable. In the kitchen, range hoods provide beautiful points of interest, from hammered copper, steel, and wood. Unique stone mosaic, custom painted tile and stone backsplash in the kitchen and baths.
designed by Maraya Interior Design. From their beautiful resort town of Ojai, they serve clients in Montecito, Hope Ranch, Malibu, Westlake and Calabasas, across the tri-county areas of Santa Barbara, Ventura and Los Angeles, south to Hidden Hills- north through Solvang and more.

Kleines, Einstöckiges Uriges Haus mit grüner Fassadenfarbe, Satteldach und Blechdach in San Francisco
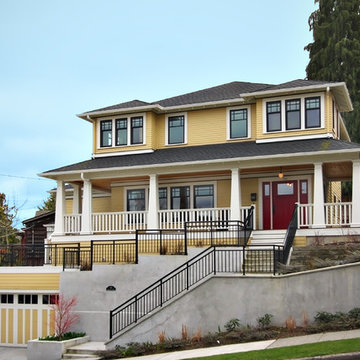
New construction of traditional style home.
Rustikale Holzfassade Haus in Seattle
Rustikale Holzfassade Haus in Seattle
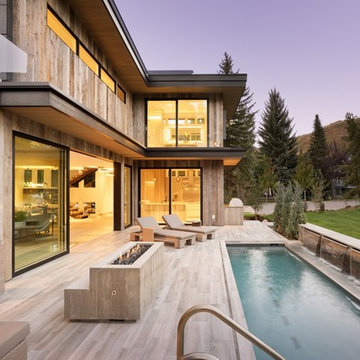
Beautiful lounge & pool exterior patio space.
Michael Brands
Großes, Gefliestes Rustikales Sportbecken hinter dem Haus in rechteckiger Form mit Wasserspiel in Denver
Großes, Gefliestes Rustikales Sportbecken hinter dem Haus in rechteckiger Form mit Wasserspiel in Denver
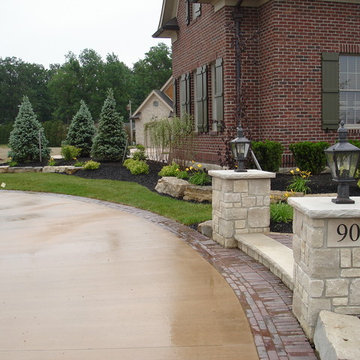
Mittelgroßer, Halbschattiger Rustikaler Garten mit Auffahrt und Pflastersteinen in Sonstige
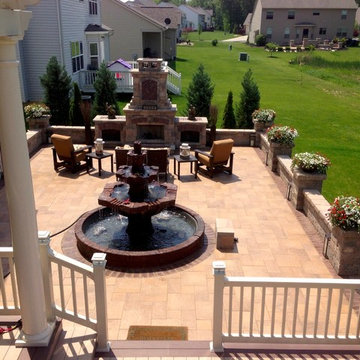
Großer, Unbedeckter Rustikaler Patio hinter dem Haus mit Pflastersteinen und Feuerstelle in Cleveland
5.999 Rustikale Wohnideen
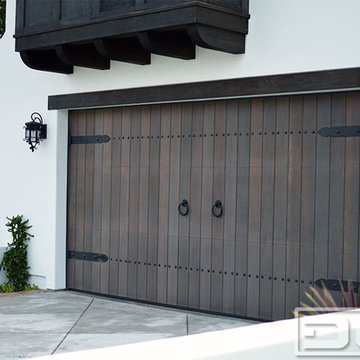
Santa Cruz, CA - This custom architectural garage door and gate project in the Northern California area was designed in a Spanish Colonial style and crafted by hand to capture that charming appeal of old world door craftsmanship found throughout Europe. The custom home was exquisitely built without sparing a single detail that would engulf the Spanish Colonial authentic architectural design. Beautiful, hand-selected terracotta roof tiles and white plastered walls just like in historical homes in Colonial Spain were used for this home construction, not to mention the wooden beam detailing particularly on the bay window above the garage. All these authentic Spanish Colonial architectural elements made this home the perfect backdrop for our custom Spanish Colonial Garage Doors and Gates.
4



















