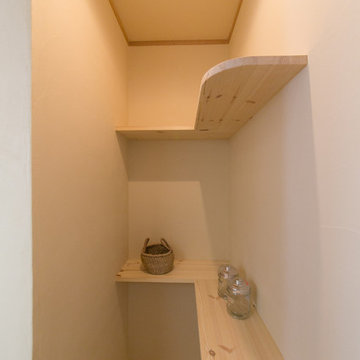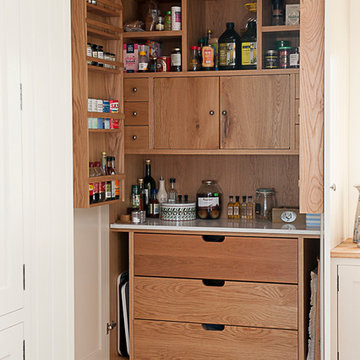28 Rustikale Wohnideen

Jeri Koegel
Große, Offene Rustikale Küche in L-Form mit Unterbauwaschbecken, Schrankfronten mit vertiefter Füllung, dunklen Holzschränken, bunter Rückwand, Küchengeräten aus Edelstahl, Granit-Arbeitsplatte, Rückwand aus Keramikfliesen, Keramikboden, Kücheninsel und buntem Boden in San Diego
Große, Offene Rustikale Küche in L-Form mit Unterbauwaschbecken, Schrankfronten mit vertiefter Füllung, dunklen Holzschränken, bunter Rückwand, Küchengeräten aus Edelstahl, Granit-Arbeitsplatte, Rückwand aus Keramikfliesen, Keramikboden, Kücheninsel und buntem Boden in San Diego
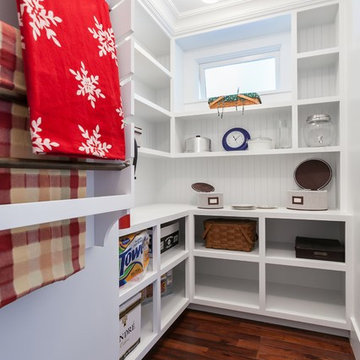
Williamson Photography
Rustikale Küche mit offenen Schränken und weißen Schränken in Sonstige
Rustikale Küche mit offenen Schränken und weißen Schränken in Sonstige

A European-California influenced Custom Home sits on a hill side with an incredible sunset view of Saratoga Lake. This exterior is finished with reclaimed Cypress, Stucco and Stone. While inside, the gourmet kitchen, dining and living areas, custom office/lounge and Witt designed and built yoga studio create a perfect space for entertaining and relaxation. Nestle in the sun soaked veranda or unwind in the spa-like master bath; this home has it all. Photos by Randall Perry Photography.
Finden Sie den richtigen Experten für Ihr Projekt
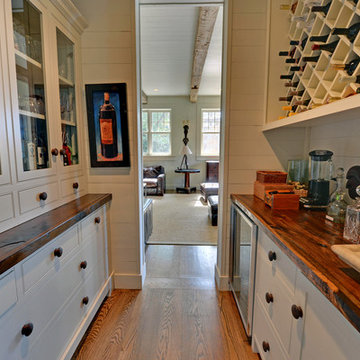
Stuart Wade, Envision Virtual Tours, Inc.
Envision Virtual Tours and High Resolution Photography is your best choice to find just what you are looking for in the Lake Burton Area . Knowing the areas and resources of Lake Burton is our specialty
Lake Burton is a 2,775 acre man-made lake with 62 miles of shoreline located in the northeastern corner of Georgia in Rabun County. It is the first lake in a five-lake series called the Tallulah River Watershed that follows the original course of the Tallulah River. The series of lakes starts with Lake Burton as the northernmost lake followed by Lake Seed, Lake Rabun, Lake Tallulah Falls and the eastern arm of Lake Tugalo (the western arm is formed by the Chattooga River. The lakes are owned and operated by the Georgia Power Company to generate hydroelectric energy for Georgia's largest city, Atlanta. At one time these lakes were the largest producers of electricity in the state of Georgia. Now, they only provide peak power supply.
The lake was built in a deep valley located along a 10 mile section of the Tallulah River. The Lake Burton Dam was closed on December 22, 1919 and the lake started to fill. The dam is a gravity concrete dam, with a height of 128 feet and a span of 1,100 feet. The spillway is equipped with eight gates 22 feet wide by 6.6 feet high. The total capacity at an elevation of 1,866.6 feet is 108,000 acre-ft, of which 106,000 acre-ft is usable storage. The generating capacity of the dam is 6,120 kilowatts (two units).Lake Burton is the highest Georgia Power lake in Georgia.
Lake Burton gets its named from the town of Burton, which was the second largest town in Rabun County with a population of approximately 200 but now lies below the lake's surface. The town (and the lake) was named after local prominent citizen Jeremiah Burton and was situated along the road from Clayton, Georgia to the Nacoochee Valley. Andrew Jackson Ritchie served as the postmaster for the area for several years. Gold was first discovered in Rabun County where Dicks Creek and the Tallulah River come together and was the reason for the town's founding in the early 1800s.
The Lake Burton Fish Hatchery and Moccasin Creek State Park are located on the western side of the lake. Lake Burton is home to several species of fish, including Spotted Bass, Largemouth Bass, White Bass, Black Crappie, Bluegill, Redear Sunfish, White Catfish, Walleye, Brown Trout, Rainbow Trout, and Yellow Perch.
The residents of Lake Burton are a mix of permanent residents and seasonal vacationers who together make-up the Lake Burton Civic Association, a local organization who goal is to maintain the lake through volunteer clean-ups and other such events. Let a Lake Burton resident and expert show you the way
The Lake Burton Civic Association is an active homeowners association for residents of the Lake Burton area and sponsors many events throughout the year such as:
burton, custom, envision, georgia, lake, mountain, nc, north, photography, web, western, Lake Burton, Lake Rabun, Seed Lake,Virtual Tours.
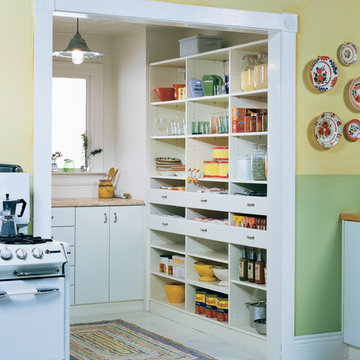
California Closets
Urige Küche mit offenen Schränken, weißen Schränken, weißen Elektrogeräten, Vorratsschrank und Mauersteinen in Baltimore
Urige Küche mit offenen Schränken, weißen Schränken, weißen Elektrogeräten, Vorratsschrank und Mauersteinen in Baltimore
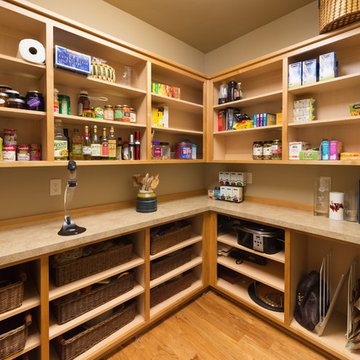
Chandler Photography
Rustikale Küche mit offenen Schränken und Vorratsschrank in Sonstige
Rustikale Küche mit offenen Schränken und Vorratsschrank in Sonstige
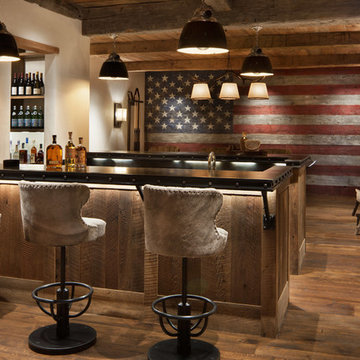
David Marlow
Urige Hausbar mit Bartheke, schwarzer Arbeitsplatte, braunem Holzboden und braunem Boden in Sonstige
Urige Hausbar mit Bartheke, schwarzer Arbeitsplatte, braunem Holzboden und braunem Boden in Sonstige

Offene, Große Rustikale Küche in U-Form mit Landhausspüle, Schrankfronten im Shaker-Stil, Küchenrückwand in Weiß, Betonboden, Kücheninsel, braunem Boden, grauen Schränken, Arbeitsplatte aus Holz, Rückwand aus Marmor, Küchengeräten aus Edelstahl und brauner Arbeitsplatte in Denver
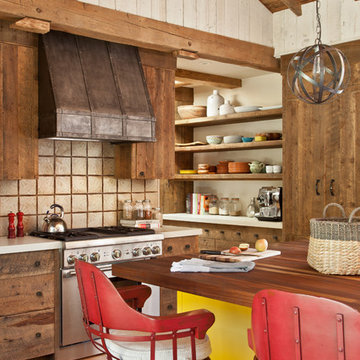
MillerRoodell Architects // Laura Fedro Interiors // Gordon Gregory Photography
Rustikale Küche mit offenen Schränken, hellbraunen Holzschränken, Arbeitsplatte aus Holz, Küchenrückwand in Beige, Küchengeräten aus Edelstahl, braunem Holzboden, Kücheninsel und orangem Boden in Sonstige
Rustikale Küche mit offenen Schränken, hellbraunen Holzschränken, Arbeitsplatte aus Holz, Küchenrückwand in Beige, Küchengeräten aus Edelstahl, braunem Holzboden, Kücheninsel und orangem Boden in Sonstige
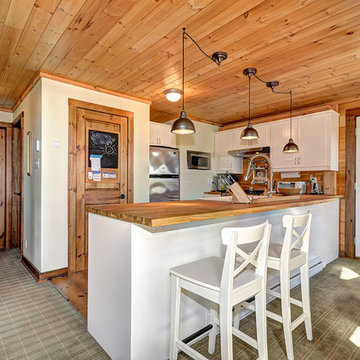
What a cozy, classic kitchen in a beautiful insulated log home!
Urige Küche in U-Form mit weißen Schränken, Arbeitsplatte aus Holz und Küchengeräten aus Edelstahl in Charlotte
Urige Küche in U-Form mit weißen Schränken, Arbeitsplatte aus Holz und Küchengeräten aus Edelstahl in Charlotte

Geschlossene, Mittelgroße Urige Küche mit Landhausspüle, Arbeitsplatte aus Holz, hellen Holzschränken, Elektrogeräten mit Frontblende, hellem Holzboden, Kücheninsel, beigem Boden und brauner Arbeitsplatte in Boston
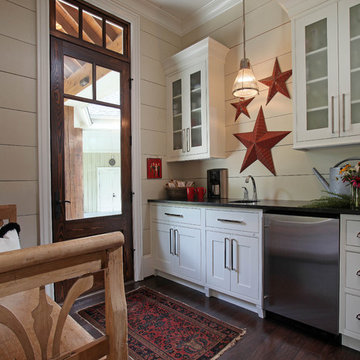
New Construction-
The big challenge of this kitchen was the lack of wall cabinet space due to the large number of windows, and the client’s desire to have furniture in the kitchen . The view over a private lake is worth the trade, but finding a place to put dishes and glasses became problematic. The house was designed by Architect, Jack Jenkins and he allowed for a walk in pantry around the corner that accommodates smaller countertop appliances, food and a second refrigerator. Back at the Kitchen, Dishes & glasses were placed in drawers that were customized to accommodate taller tumblers. Base cabinets included rollout drawers to maximize the storage. The bookcase acts as a mini-drop off for keys on the way out the door. A second oven was placed on the island, so the microwave could be placed higher than countertop level on one of the only walls in the kitchen. Wall space was exclusively dedicated to appliances. The furniture pcs in the kitchen was selected and designed into the plan with dish storage in mind, but feels spontaneous in this casual and warm space.
Homeowners have grown children, who are often home. Their extended family is very large family. Father’s Day they had a small gathering of 24 people, so the kitchen was the heart of activity. The house has a very restful feel and casually entertain often.Multiple work zones for multiple people. Plenty of space to lay out buffet style meals for large gatherings.Sconces at window, slat board walls, brick tile backsplash,
Bathroom Vanity, Mudroom, & Kitchen Space designed by Tara Hutchens CKB, CBD (Designer at Splash Kitchens & Baths) Finishes and Styling by Cathy Winslow (owner of Splash Kitchens & Baths) Photos by Tom Harper.
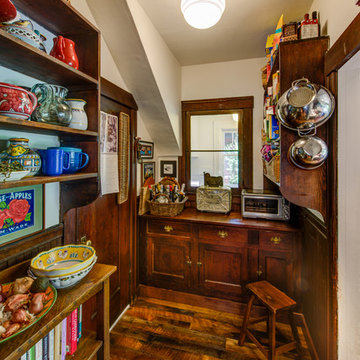
Treve Johnson
Kleine Urige Küche in U-Form mit Vorratsschrank, Schrankfronten mit vertiefter Füllung, dunklen Holzschränken, Arbeitsplatte aus Holz, dunklem Holzboden, Landhausspüle, Küchenrückwand in Weiß, Rückwand aus Metrofliesen, Küchengeräten aus Edelstahl und braunem Boden in San Francisco
Kleine Urige Küche in U-Form mit Vorratsschrank, Schrankfronten mit vertiefter Füllung, dunklen Holzschränken, Arbeitsplatte aus Holz, dunklem Holzboden, Landhausspüle, Küchenrückwand in Weiß, Rückwand aus Metrofliesen, Küchengeräten aus Edelstahl und braunem Boden in San Francisco
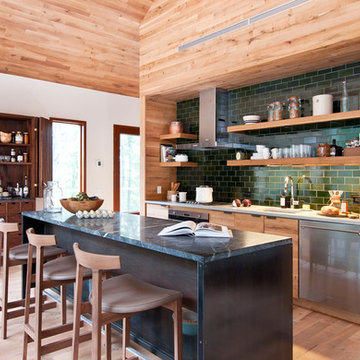
Einzeilige Urige Küche mit Unterbauwaschbecken, flächenbündigen Schrankfronten, hellen Holzschränken, Speckstein-Arbeitsplatte, Küchenrückwand in Grün, Rückwand aus Metrofliesen, Küchengeräten aus Edelstahl, Kücheninsel und Mauersteinen in New York
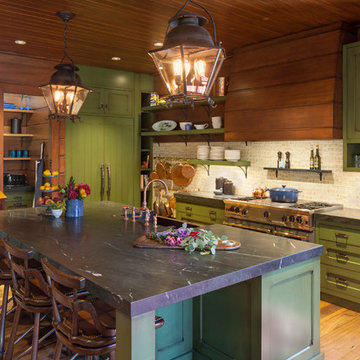
Kitchen
Geräumige Rustikale Küche mit Landhausspüle, Schrankfronten im Shaker-Stil, grünen Schränken, Küchenrückwand in Beige, Küchengeräten aus Edelstahl, braunem Holzboden, Kücheninsel und schwarzer Arbeitsplatte in Grand Rapids
Geräumige Rustikale Küche mit Landhausspüle, Schrankfronten im Shaker-Stil, grünen Schränken, Küchenrückwand in Beige, Küchengeräten aus Edelstahl, braunem Holzboden, Kücheninsel und schwarzer Arbeitsplatte in Grand Rapids
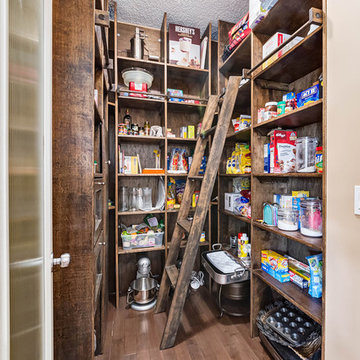
Floor to ceiling shelving to organize the pantry
Mittelgroße Urige Küche in U-Form mit Vorratsschrank, dunklem Holzboden und braunem Boden in Calgary
Mittelgroße Urige Küche in U-Form mit Vorratsschrank, dunklem Holzboden und braunem Boden in Calgary
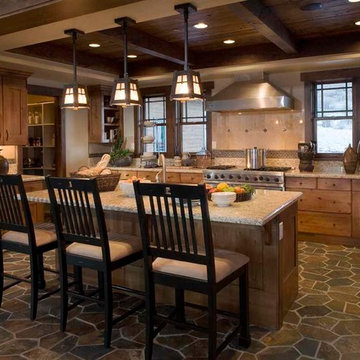
Urige Küche mit Schrankfronten mit vertiefter Füllung, hellbraunen Holzschränken, Küchenrückwand in Beige und Küchengeräten aus Edelstahl in Las Vegas
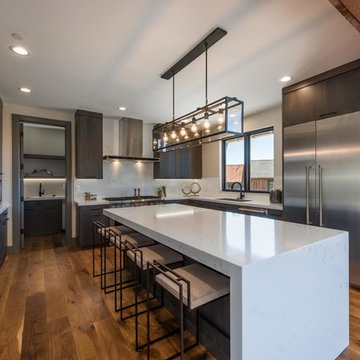
Urige Küche mit Unterbauwaschbecken, flächenbündigen Schrankfronten, dunklen Holzschränken, Küchengeräten aus Edelstahl, braunem Holzboden und Kücheninsel in Miami
28 Rustikale Wohnideen
1



















