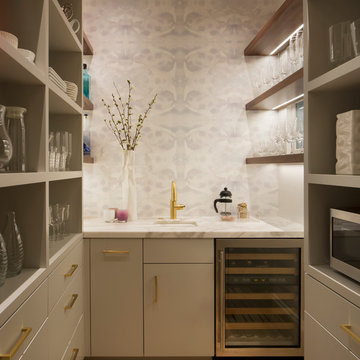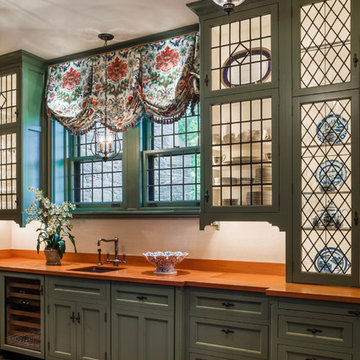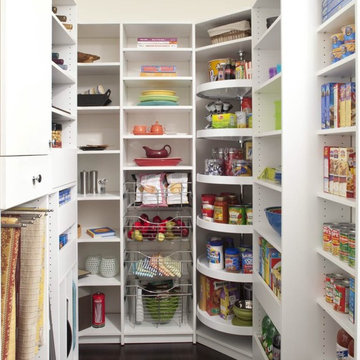Wohnideen und Einrichtungsideen für Räume

Offene, Große Landhaus Küche mit Landhausspüle, Schrankfronten im Shaker-Stil, Quarzwerkstein-Arbeitsplatte, Küchenrückwand in Rot, Rückwand aus Backstein, Elektrogeräten mit Frontblende, hellem Holzboden, Kücheninsel, grünen Schränken, beigem Boden und weißer Arbeitsplatte in Philadelphia

Photo: Aaron Leitz
Zweizeilige, Mittelgroße, Geschlossene Klassische Schmale Küche ohne Insel mit Landhausspüle, profilierten Schrankfronten, schwarzen Schränken, Marmor-Arbeitsplatte, Küchenrückwand in Weiß, braunem Holzboden und Rückwand aus Marmor in Seattle
Zweizeilige, Mittelgroße, Geschlossene Klassische Schmale Küche ohne Insel mit Landhausspüle, profilierten Schrankfronten, schwarzen Schränken, Marmor-Arbeitsplatte, Küchenrückwand in Weiß, braunem Holzboden und Rückwand aus Marmor in Seattle
Finden Sie den richtigen Experten für Ihr Projekt

Offene, Kleine Moderne Küche in L-Form mit Schrankfronten im Shaker-Stil, blauen Schränken, Küchenrückwand in Weiß, Küchengeräten aus Edelstahl, hellem Holzboden, Kücheninsel, beigem Boden, weißer Arbeitsplatte, Unterbauwaschbecken, Marmor-Arbeitsplatte und Rückwand aus Keramikfliesen in Edmonton
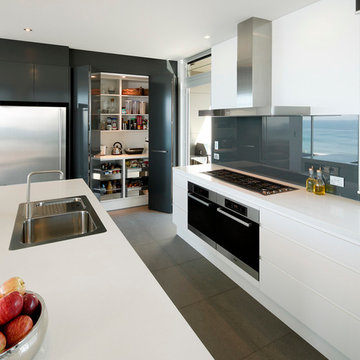
Fred Tabet
Moderne Küche mit Einbauwaschbecken, flächenbündigen Schrankfronten, weißen Schränken, Küchenrückwand in Grau und Glasrückwand in Sydney
Moderne Küche mit Einbauwaschbecken, flächenbündigen Schrankfronten, weißen Schränken, Küchenrückwand in Grau und Glasrückwand in Sydney

Photos by Alan K. Barley, AIA
Walk-in pantry, pantry with window, window, wood floor, screened in porch, Austin luxury home, Austin custom home, BarleyPfeiffer Architecture (Best of Houzz 2015 for Design) , BarleyPfeiffer, wood floors, sustainable design, sleek design, pro work, modern, low voc paint, interiors and consulting, house ideas, home planning, 5 star energy, high performance, green building, fun design, 5 star appliance, find a pro, family home, elegance, efficient, custom-made, comprehensive sustainable architects, barley & Pfeiffer architects, natural lighting, AustinTX, Barley & Pfeiffer Architects, professional services, green design, Screened-In porch, Austin luxury home, Austin custom home, BarleyPfeiffer Architecture, wood floors, sustainable design, sleek design, modern, low voc paint, interiors and consulting, house ideas, home planning, 5 star energy, high performance, green building, fun design, 5 star appliance, find a pro, family home, elegance, efficient, custom-made, comprehensive sustainable architects, natural lighting, Austin TX, Barley & Pfeiffer Architects, professional services, green design, curb appeal, LEED, AIA,
Featured in September 12th, 2014's Wall Street Journal http://online.wsj.com/articles/the-rise-of-the-super-pantry-1410449896

Venice Beach is home to hundreds of runaway teens. The crash pad, right off the boardwalk, aims to provide them with a haven to help them restore their lives. Kitchen and pantry designed by Charmean Neithart Interiors, LLC.
Photos by Erika Bierman
www.erikabiermanphotography.com

Mittelgroße Country Küche in U-Form mit Landhausspüle, Schrankfronten im Shaker-Stil, weißen Schränken, bunter Rückwand, Küchengeräten aus Edelstahl, braunem Holzboden, Halbinsel, weißer Arbeitsplatte, Quarzwerkstein-Arbeitsplatte und braunem Boden in Los Angeles
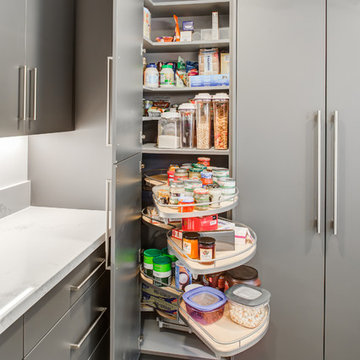
Photography by Treve Johnson Photography
Große Moderne Küche mit flächenbündigen Schrankfronten, grauen Schränken, Quarzwerkstein-Arbeitsplatte, Küchenrückwand in Weiß, Keramikboden, grauem Boden und weißer Arbeitsplatte in San Francisco
Große Moderne Küche mit flächenbündigen Schrankfronten, grauen Schränken, Quarzwerkstein-Arbeitsplatte, Küchenrückwand in Weiß, Keramikboden, grauem Boden und weißer Arbeitsplatte in San Francisco
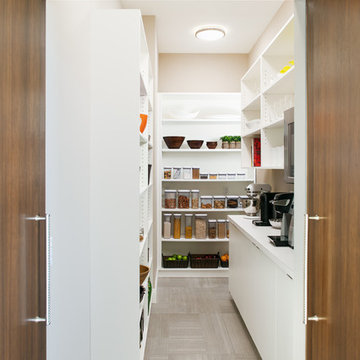
Klassische Küche in U-Form mit Vorratsschrank, flächenbündigen Schrankfronten, weißen Schränken und beigem Boden in Omaha

Our Longford pantry in the H|M showroom in Felsted is a fresh take on the traditional English version of this vital ancillary room. Pantry, from the latin “panna” meaning bread, was originally a small room dedicated exclusively to the storage of bread and bakery items, however, by the mid-nineteenth century it had become a space for the general storage of dry goods
Photo Credit: Paul Craig
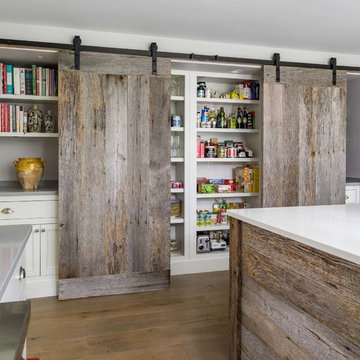
The pantry is accessed by two beautiful sliding barn board doors. A blend of classic style and reclaimed materials creates an organic and stylish kitchen space.
Photography by Eric Roth

Mittelgroße Klassische Küche in U-Form mit Unterbauwaschbecken, offenen Schränken, Küchenrückwand in Grau, Kücheninsel, beigem Boden, schwarzen Schränken, Marmor-Arbeitsplatte, Rückwand aus Stein, Elektrogeräten mit Frontblende und braunem Holzboden in San Francisco

Bespoke solid ash cabinetry with oak internals, dovetail drawers and subtle decorative beaded door detail – handpainted in Light Grey with Lava on the island. The cabinetry has been designed to look as though it’s part of the room’s architecture with the ceiling coving around the top of the cabinets to make it look as though the kitchen has always been there. Appliances include Fisher & Paykel freestanding fridge freezer, Prima dual zone wine cooler and Rangemaster Nexus 110cm range cooker. Work surfaces are Silestone Snowy Ibiza. Images Infinity Media

Jason Miller, Pixelate LTD
Klassische Küche mit weißen Schränken, bunter Rückwand, Küchengeräten aus Edelstahl, braunem Holzboden und Kassettenfronten in Cleveland
Klassische Küche mit weißen Schränken, bunter Rückwand, Küchengeräten aus Edelstahl, braunem Holzboden und Kassettenfronten in Cleveland

a book shelf and transom window surround the entrance to the walk in pantry large enough for all kitchen needs
Kleine Landhausstil Küche ohne Insel mit Vorratsschrank, offenen Schränken und Arbeitsplatte aus Holz in Los Angeles
Kleine Landhausstil Küche ohne Insel mit Vorratsschrank, offenen Schränken und Arbeitsplatte aus Holz in Los Angeles

This Pantry has plenty of built-in shelves to store food and appliances alike. The shelves are supported by pipes, which carry the industrial look in from the Kitchen and Dining Room. The neutral palette of white and medium-toned wood remains cohesive with the Kitchen.
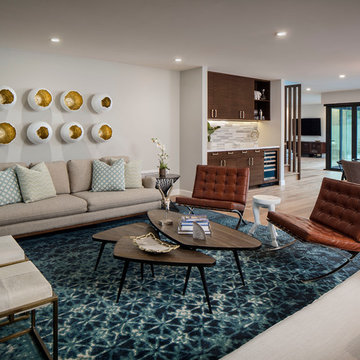
Chipper Hatter Photography
Mittelgroßes, Offenes Modernes Wohnzimmer mit Hausbar, weißer Wandfarbe und hellem Holzboden in San Diego
Mittelgroßes, Offenes Modernes Wohnzimmer mit Hausbar, weißer Wandfarbe und hellem Holzboden in San Diego
Wohnideen und Einrichtungsideen für Räume
1



















