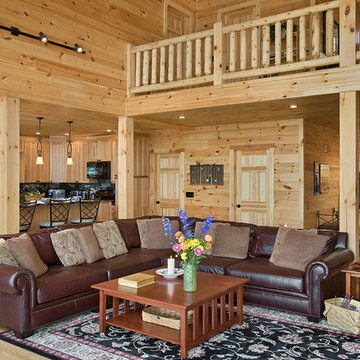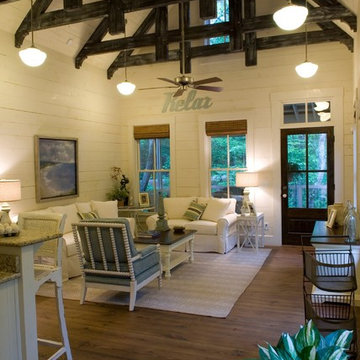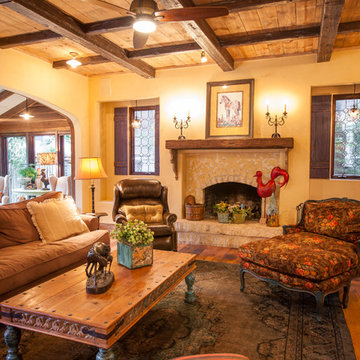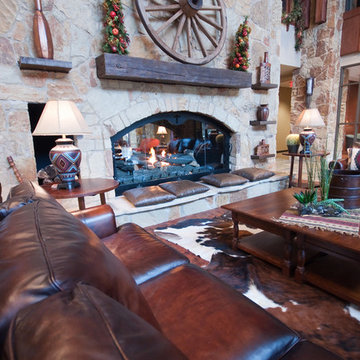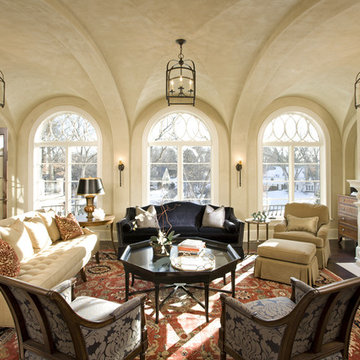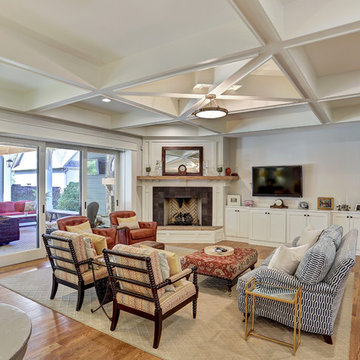Rustikale Wohnzimmer Ideen und Design
Suche verfeinern:
Budget
Sortieren nach:Heute beliebt
41 – 60 von 25.178 Fotos
1 von 4
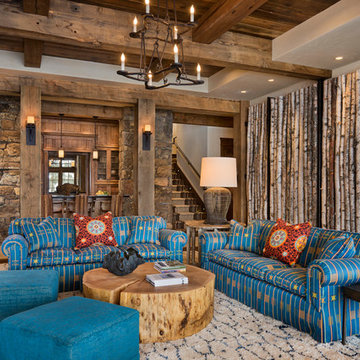
Roger Wade Studio
Offenes Uriges Wohnzimmer mit brauner Wandfarbe und dunklem Holzboden in Sonstige
Offenes Uriges Wohnzimmer mit brauner Wandfarbe und dunklem Holzboden in Sonstige
Finden Sie den richtigen Experten für Ihr Projekt
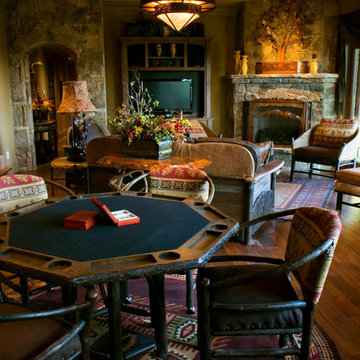
Lakota Cove furnished the terrace level of the Southern Living Home in Big Canoe. Chris Vann was the builder and Natural Element homes was the supplier. This is the game room section of the family room. The game table featured coordinating fabric for the sitting area with fabulous buffalo leather. A handcrafted hickory game table flips to become a dining room table. The Indian design softens the gorgeous woods used in the handcrafted sofa table. The light fixture is build by a black smith in Colorado. The fireplace screen and over the mantel lighted tree were designed and created by a Lakota Cove artist.
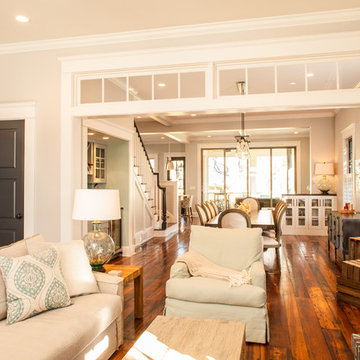
Abgetrenntes Rustikales Wohnzimmer mit beiger Wandfarbe und braunem Holzboden in Atlanta
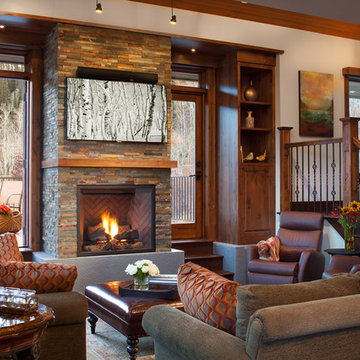
David Patterson Photography
Uriges Wohnzimmer mit Kamin und Kaminumrandung aus Stein in Denver
Uriges Wohnzimmer mit Kamin und Kaminumrandung aus Stein in Denver
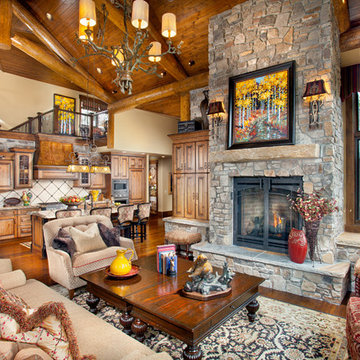
Pinnacle Mountain Homes
Offenes Uriges Wohnzimmer mit Kaminumrandung aus Stein und Steinwänden in Denver
Offenes Uriges Wohnzimmer mit Kaminumrandung aus Stein und Steinwänden in Denver
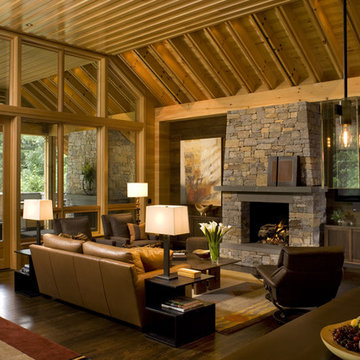
Won 2013 AIANC Design Award
Offenes Rustikales Wohnzimmer mit dunklem Holzboden, Kamin, Kaminumrandung aus Stein und braunem Boden in Charlotte
Offenes Rustikales Wohnzimmer mit dunklem Holzboden, Kamin, Kaminumrandung aus Stein und braunem Boden in Charlotte
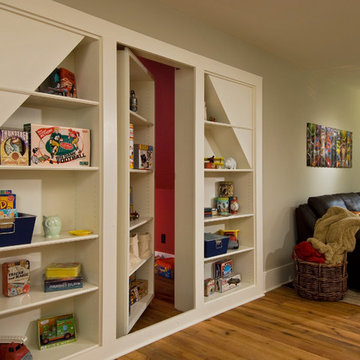
A European-California influenced Custom Home sits on a hill side with an incredible sunset view of Saratoga Lake. This exterior is finished with reclaimed Cypress, Stucco and Stone. While inside, the gourmet kitchen, dining and living areas, custom office/lounge and Witt designed and built yoga studio create a perfect space for entertaining and relaxation. Nestle in the sun soaked veranda or unwind in the spa-like master bath; this home has it all. Photos by Randall Perry Photography.
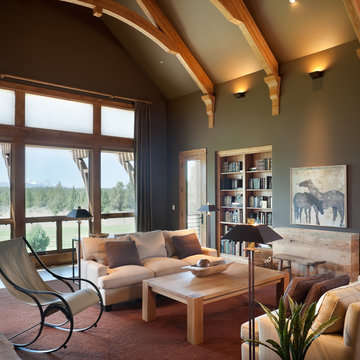
This wonderful home is photographed by Bob Greenspan
Urige Bibliothek in Portland
Urige Bibliothek in Portland
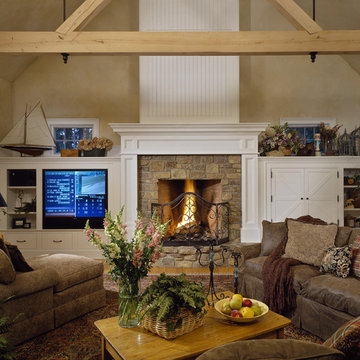
Rustikales Wohnzimmer mit beiger Wandfarbe, Kamin, Kaminumrandung aus Stein und Multimediawand in New York

Rustikales Wohnzimmer mit beiger Wandfarbe, dunklem Holzboden, Kamin, Kaminumrandung aus Stein und Multimediawand in Sonstige

Großes, Offenes Uriges Wohnzimmer mit weißer Wandfarbe, braunem Holzboden, Kamin, Kaminumrandung aus Stein, braunem Boden, TV-Wand und Hausbar in Salt Lake City
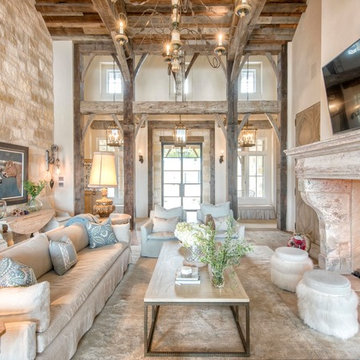
Uriges Wohnzimmer mit beiger Wandfarbe, braunem Holzboden, Kamin, TV-Wand, braunem Boden und Steinwänden in Austin
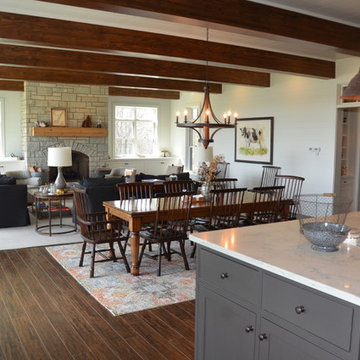
The view from your kitchen as you enjoy the open concept living space. Photo by: Tom Birmingham
Offenes, Mittelgroßes, Fernseherloses Uriges Wohnzimmer mit Kamin, Kaminumrandung aus Stein, weißer Wandfarbe, dunklem Holzboden und braunem Boden in Sonstige
Offenes, Mittelgroßes, Fernseherloses Uriges Wohnzimmer mit Kamin, Kaminumrandung aus Stein, weißer Wandfarbe, dunklem Holzboden und braunem Boden in Sonstige
Rustikale Wohnzimmer Ideen und Design

A Brilliant Photo - Agneiszka Wormus
Geräumiges, Offenes Uriges Wohnzimmer mit weißer Wandfarbe, braunem Holzboden, Kamin, Kaminumrandung aus Stein und TV-Wand in Denver
Geräumiges, Offenes Uriges Wohnzimmer mit weißer Wandfarbe, braunem Holzboden, Kamin, Kaminumrandung aus Stein und TV-Wand in Denver
3
