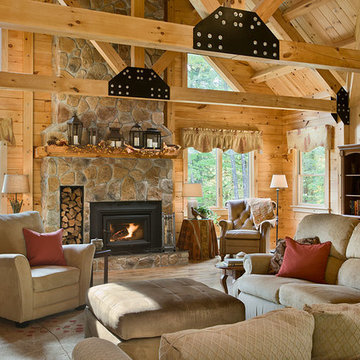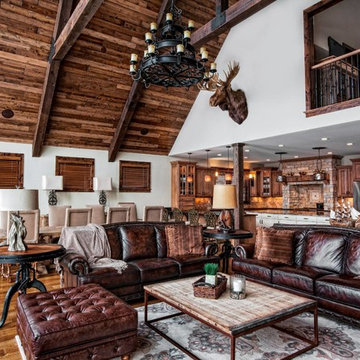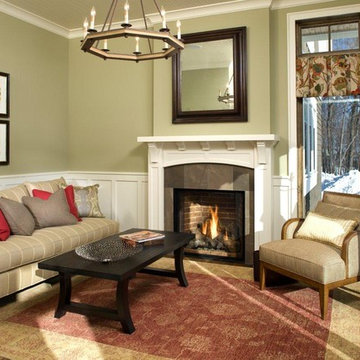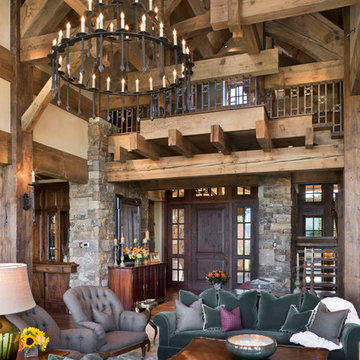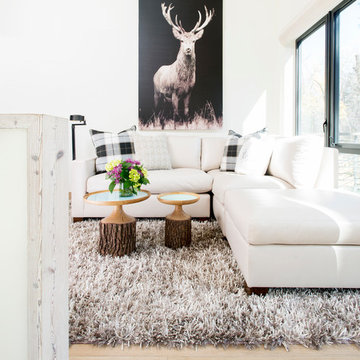Rustikale Wohnzimmer Ideen und Design
Suche verfeinern:
Budget
Sortieren nach:Heute beliebt
121 – 140 von 25.178 Fotos
1 von 4
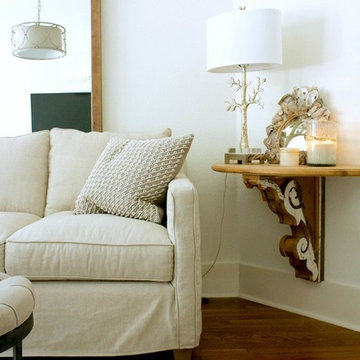
Mina Brinkley
Kleines, Abgetrenntes Rustikales Wohnzimmer mit weißer Wandfarbe und braunem Holzboden in Tampa
Kleines, Abgetrenntes Rustikales Wohnzimmer mit weißer Wandfarbe und braunem Holzboden in Tampa
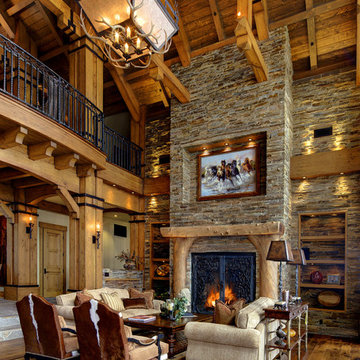
Kasinger-Mastel
Großes, Abgetrenntes Rustikales Wohnzimmer mit Kaminumrandung aus Stein, beiger Wandfarbe und dunklem Holzboden in Sonstige
Großes, Abgetrenntes Rustikales Wohnzimmer mit Kaminumrandung aus Stein, beiger Wandfarbe und dunklem Holzboden in Sonstige
Finden Sie den richtigen Experten für Ihr Projekt
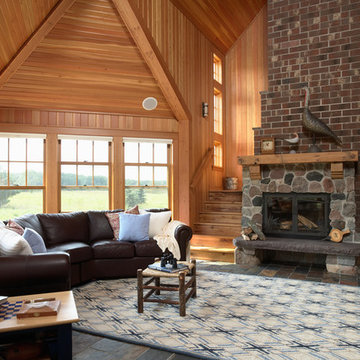
Architecture & Interior Design: David Heide Design Studio
Rustikales Wohnzimmer mit Schieferboden in Minneapolis
Rustikales Wohnzimmer mit Schieferboden in Minneapolis
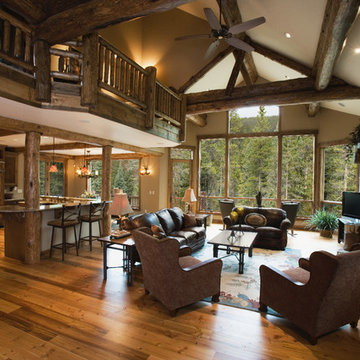
Chalet Great Room Showing the Kitchen and Living Room Featuring Wood Floors and Log Beams
Rustikales Wohnzimmer in Denver
Rustikales Wohnzimmer in Denver

The goal of this project was to build a house that would be energy efficient using materials that were both economical and environmentally conscious. Due to the extremely cold winter weather conditions in the Catskills, insulating the house was a primary concern. The main structure of the house is a timber frame from an nineteenth century barn that has been restored and raised on this new site. The entirety of this frame has then been wrapped in SIPs (structural insulated panels), both walls and the roof. The house is slab on grade, insulated from below. The concrete slab was poured with a radiant heating system inside and the top of the slab was polished and left exposed as the flooring surface. Fiberglass windows with an extremely high R-value were chosen for their green properties. Care was also taken during construction to make all of the joints between the SIPs panels and around window and door openings as airtight as possible. The fact that the house is so airtight along with the high overall insulatory value achieved from the insulated slab, SIPs panels, and windows make the house very energy efficient. The house utilizes an air exchanger, a device that brings fresh air in from outside without loosing heat and circulates the air within the house to move warmer air down from the second floor. Other green materials in the home include reclaimed barn wood used for the floor and ceiling of the second floor, reclaimed wood stairs and bathroom vanity, and an on-demand hot water/boiler system. The exterior of the house is clad in black corrugated aluminum with an aluminum standing seam roof. Because of the extremely cold winter temperatures windows are used discerningly, the three largest windows are on the first floor providing the main living areas with a majestic view of the Catskill mountains.
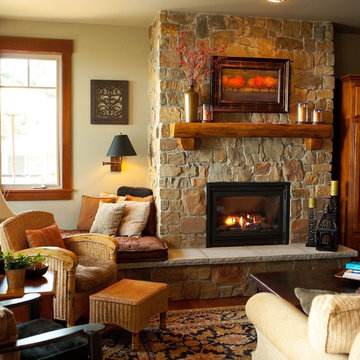
Living room. Photography by Ian Gleadle.
Rustikales Wohnzimmer in Seattle
Rustikales Wohnzimmer in Seattle
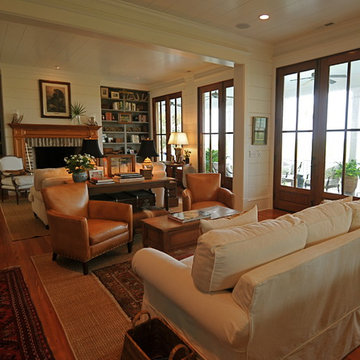
Uriges Wohnzimmer mit Kamin und Kaminumrandung aus Backstein in Charleston

Ric Stovall
Großes, Repräsentatives, Offenes Rustikales Wohnzimmer mit beiger Wandfarbe, Kamin, Kaminumrandung aus Stein und dunklem Holzboden in Denver
Großes, Repräsentatives, Offenes Rustikales Wohnzimmer mit beiger Wandfarbe, Kamin, Kaminumrandung aus Stein und dunklem Holzboden in Denver
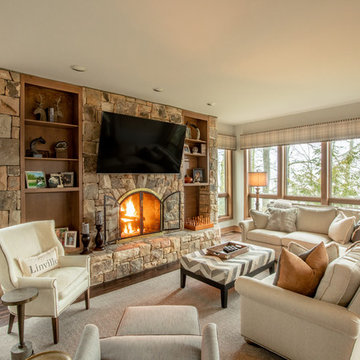
Burton Photography
Mittelgroßes, Abgetrenntes Uriges Wohnzimmer mit Kamin, Kaminumrandung aus Stein und TV-Wand in Charlotte
Mittelgroßes, Abgetrenntes Uriges Wohnzimmer mit Kamin, Kaminumrandung aus Stein und TV-Wand in Charlotte
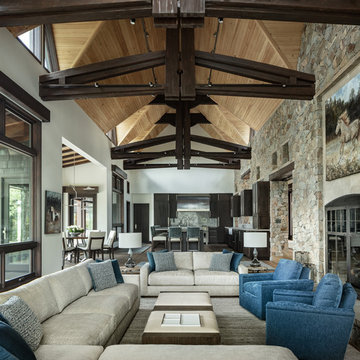
Offenes Uriges Wohnzimmer mit weißer Wandfarbe, Kamin, Kaminumrandung aus Stein und Steinwänden in Denver

Photography by Jeff Dow.
Kleines, Offenes Rustikales Wohnzimmer mit grauer Wandfarbe, braunem Holzboden, Kamin, Kaminumrandung aus Stein, TV-Wand und braunem Boden in Sonstige
Kleines, Offenes Rustikales Wohnzimmer mit grauer Wandfarbe, braunem Holzboden, Kamin, Kaminumrandung aus Stein, TV-Wand und braunem Boden in Sonstige

Reclaimed flooring and beams by Reclaimed DesignWorks. Photos by Emily Minton Redfield Photography.
Großes, Abgetrenntes Uriges Wohnzimmer mit weißer Wandfarbe, Kamin, Kaminumrandung aus Stein, TV-Wand, braunem Boden und dunklem Holzboden in Denver
Großes, Abgetrenntes Uriges Wohnzimmer mit weißer Wandfarbe, Kamin, Kaminumrandung aus Stein, TV-Wand, braunem Boden und dunklem Holzboden in Denver
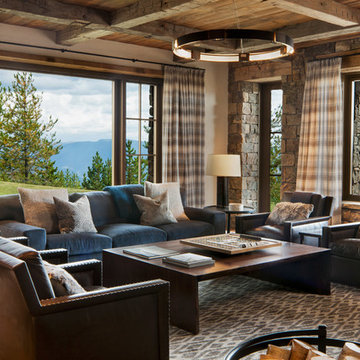
Rustikales Wohnzimmer mit weißer Wandfarbe, braunem Holzboden und braunem Boden in Sonstige
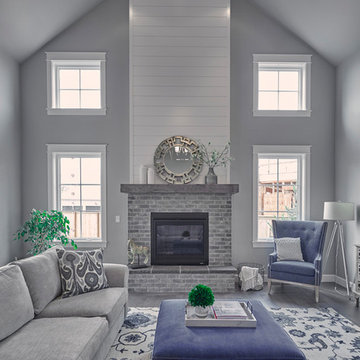
DC Fine Homes Inc.
Mittelgroßes, Fernseherloses, Offenes Rustikales Wohnzimmer mit grauer Wandfarbe, dunklem Holzboden, Kamin, Kaminumrandung aus Stein und grauem Boden in Portland
Mittelgroßes, Fernseherloses, Offenes Rustikales Wohnzimmer mit grauer Wandfarbe, dunklem Holzboden, Kamin, Kaminumrandung aus Stein und grauem Boden in Portland
Rustikale Wohnzimmer Ideen und Design

The great room is a large space with room for a sitting area and a dining area.
Photographer: Daniel Contelmo Jr.
Großes, Repräsentatives, Offenes Rustikales Wohnzimmer mit beiger Wandfarbe, hellem Holzboden, Kamin, Kaminumrandung aus Stein, verstecktem TV und beigem Boden in New York
Großes, Repräsentatives, Offenes Rustikales Wohnzimmer mit beiger Wandfarbe, hellem Holzboden, Kamin, Kaminumrandung aus Stein, verstecktem TV und beigem Boden in New York
7
