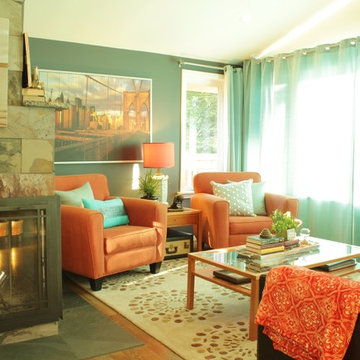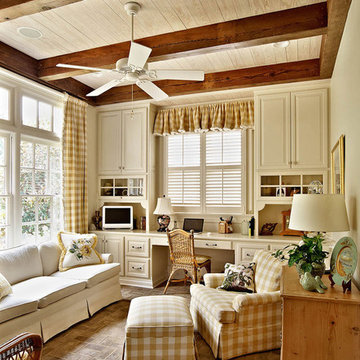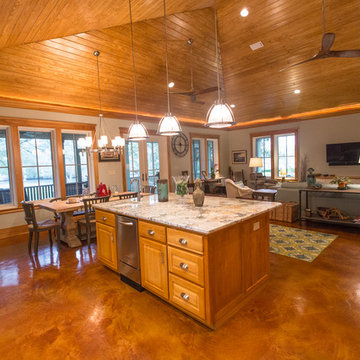Rustikale Wohnzimmer Ideen und Design
Suche verfeinern:
Budget
Sortieren nach:Heute beliebt
81 – 100 von 25.178 Fotos
1 von 4
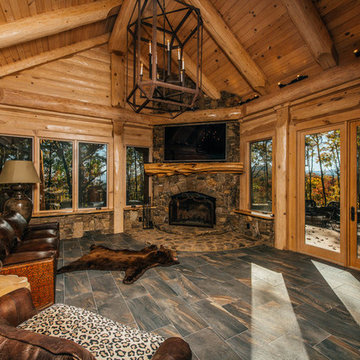
Mittelgroßes, Repräsentatives, Abgetrenntes Uriges Wohnzimmer mit beiger Wandfarbe, Porzellan-Bodenfliesen, Tunnelkamin, Kaminumrandung aus Stein, TV-Wand und grauem Boden in Sonstige
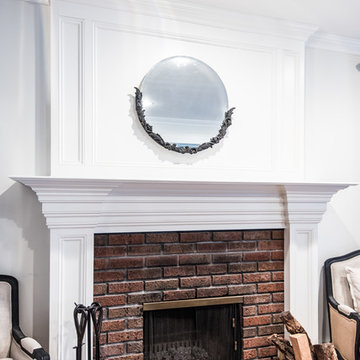
Architectural Design Services Provided - Existing interior wall between kitchen and dining room was removed to create an open plan concept. Custom cabinetry layout was designed to meet Client's specific cooking and entertaining needs. New, larger open plan space will accommodate guest while entertaining. New custom fireplace surround was designed which includes intricate beaded mouldings to compliment the home's original Colonial Style. Second floor bathroom was renovated and includes modern fixtures, finishes and colors that are pleasing to the eye.
Finden Sie den richtigen Experten für Ihr Projekt
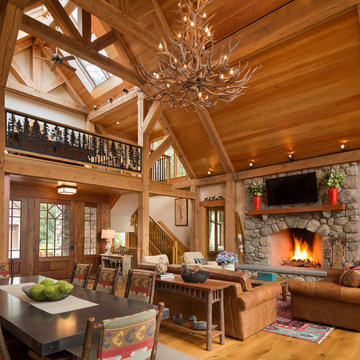
Great Room, balcony - Photo: Tim Lee Photography
Großes, Repräsentatives, Offenes Uriges Wohnzimmer mit beiger Wandfarbe, braunem Holzboden, Kamin, Kaminumrandung aus Stein, TV-Wand und braunem Boden in New York
Großes, Repräsentatives, Offenes Uriges Wohnzimmer mit beiger Wandfarbe, braunem Holzboden, Kamin, Kaminumrandung aus Stein, TV-Wand und braunem Boden in New York
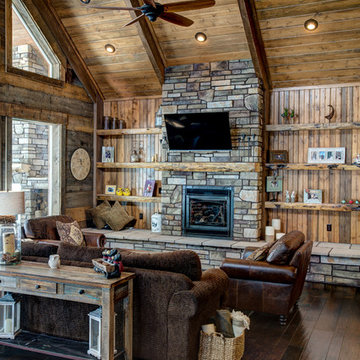
Großes Rustikales Wohnzimmer im Loft-Stil mit brauner Wandfarbe, dunklem Holzboden, Kamin, Kaminumrandung aus Stein und TV-Wand in Salt Lake City
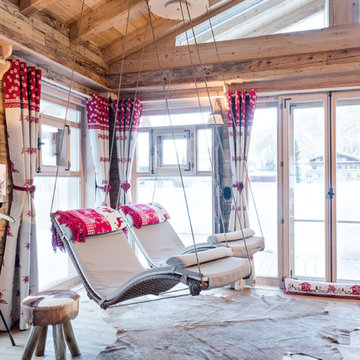
Günter Standl
Mittelgroßes Rustikales Wohnzimmer ohne Kamin mit braunem Holzboden und brauner Wandfarbe in Frankfurt am Main
Mittelgroßes Rustikales Wohnzimmer ohne Kamin mit braunem Holzboden und brauner Wandfarbe in Frankfurt am Main
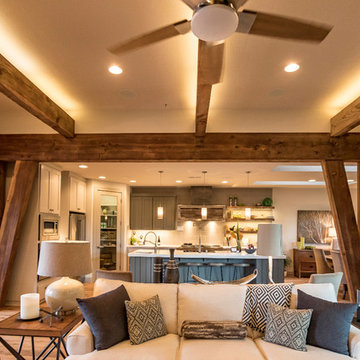
Living Room - Arrow Timber Framing
9726 NE 302nd St, Battle Ground, WA 98604
(360) 687-1868
Web Site: https://www.arrowtimber.com
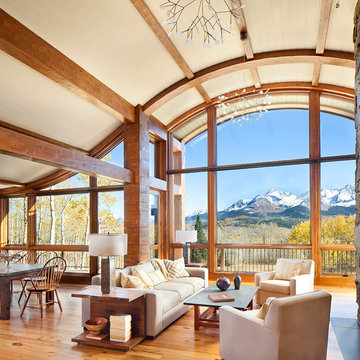
When full-time Massachusetts residents contemplate building a second home in Telluride, Colorado the question immediately arises; does it make most sense to hire a regionally based Rocky Mountain architect or a sea level architect conveniently located for all of the rigorous collaboration required for successful bespoke home design. Determined to prove the latter true, Siemasko + Verbridge accompanied the potential client as they scoured the undulating Telluride landscape in search of the perfect house site.
The selected site’s harmonious balance of untouched meadow rising up to meet the edge of an aspen grove and the opposing 180 degree view of Wilson’s Range spoke to everyone. A plateau just beyond a fork in the meadow provided a natural flatland, requiring little excavation and yet the right amount of upland slope to capture the views. The intrinsic character of the site was only enriched by an elk trail and snake-rail fence.
Establishing the expanse of Wilson’s range would be best served by rejecting the notion of selected views, the central sweeping curve of the roof inverts a small saddle in the range with which it is perfectly aligned. The soaring wave of custom windows and the open floor plan make the relatively modest house feel sizable despite its footprint of just under 2,000 square feet. Officially a two bedroom home, the bunk room and loft allow the home to comfortably sleep ten, encouraging large gatherings of family and friends. The home is completely off the grid in response to the unique and fragile qualities of the landscape. Great care was taken to respect the regions vernacular through the use of mostly native materials and a palette derived from the terrain found at 9,820 feet above sea level.
Photographer: Gibeon Photography
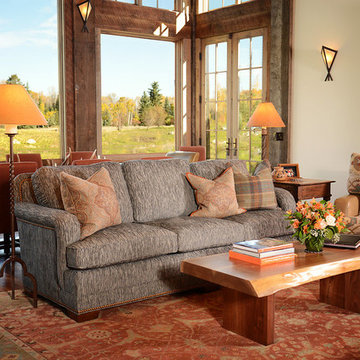
Dash
Mittelgroßes, Offenes Uriges Wohnzimmer mit dunklem Holzboden, Kamin und Kaminumrandung aus Stein in Sonstige
Mittelgroßes, Offenes Uriges Wohnzimmer mit dunklem Holzboden, Kamin und Kaminumrandung aus Stein in Sonstige
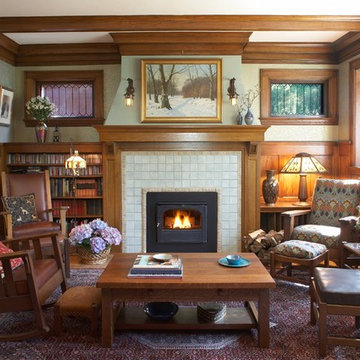
Photography by John Reed Forsman
Mittelgroßes, Fernseherloses, Abgetrenntes Uriges Wohnzimmer mit grüner Wandfarbe, Kamin und gefliester Kaminumrandung in Minneapolis
Mittelgroßes, Fernseherloses, Abgetrenntes Uriges Wohnzimmer mit grüner Wandfarbe, Kamin und gefliester Kaminumrandung in Minneapolis
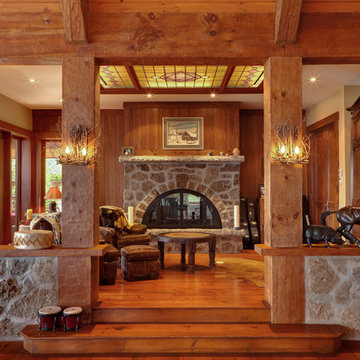
Michelle Drouin Photographe
Uriges Wohnzimmer mit Tunnelkamin und Kaminumrandung aus Stein in Montreal
Uriges Wohnzimmer mit Tunnelkamin und Kaminumrandung aus Stein in Montreal
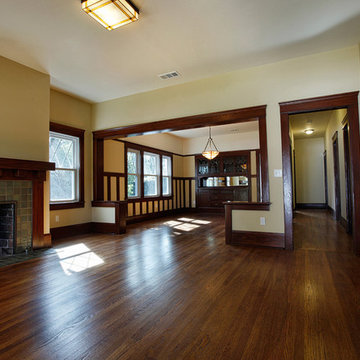
Red Point Studio
Mittelgroßes, Offenes Uriges Wohnzimmer mit beiger Wandfarbe, dunklem Holzboden, Kamin und gefliester Kaminumrandung in Los Angeles
Mittelgroßes, Offenes Uriges Wohnzimmer mit beiger Wandfarbe, dunklem Holzboden, Kamin und gefliester Kaminumrandung in Los Angeles
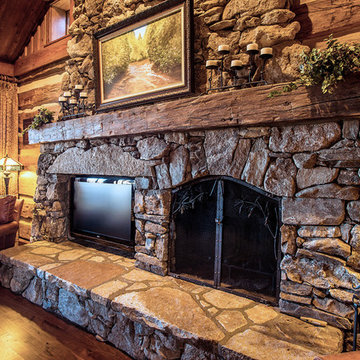
A stunning mountain retreat, this custom legacy home was designed by MossCreek to feature antique, reclaimed, and historic materials while also providing the family a lodge and gathering place for years to come. Natural stone, antique timbers, bark siding, rusty metal roofing, twig stair rails, antique hardwood floors, and custom metal work are all design elements that work together to create an elegant, yet rustic mountain luxury home.
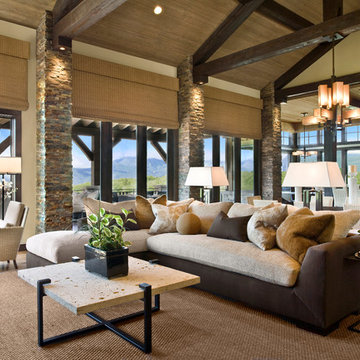
Scott Zimmerman, Mountain rustic/contemporary family room with dark and light wood mixed with iron accents.
Großes, Abgetrenntes Uriges Wohnzimmer mit beiger Wandfarbe, braunem Holzboden, Kamin und Kaminumrandung aus Stein in Salt Lake City
Großes, Abgetrenntes Uriges Wohnzimmer mit beiger Wandfarbe, braunem Holzboden, Kamin und Kaminumrandung aus Stein in Salt Lake City
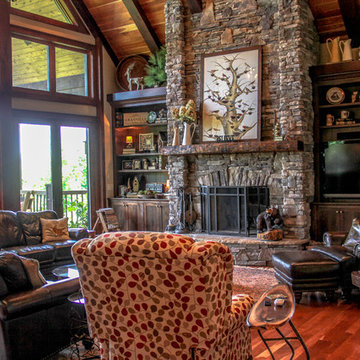
This beautiful, custom home in The Homestead in Boone, North Carolina is a perfect representation of true mountain luxury and elegance.
The home features gorgeous custom cabinetry throughout, granite countertops, chef's kitchen with gas range and wine cooler, spa style master bathroom, timber frame, custom tray ceiling in master, tongue and groove, coffered ceilings, custom wood finishing, exposed beams, loft, private office with deck access and a private staircase, and an over-sized 2 car garage.
A massive window wall in the living room overlooks the Blue Ridge Mountains and steps out onto a large deck area that extends all the way around to the side of the house featuring a fire pit on one side and an outdoor fireplace with a large table for entertaining on the other side.
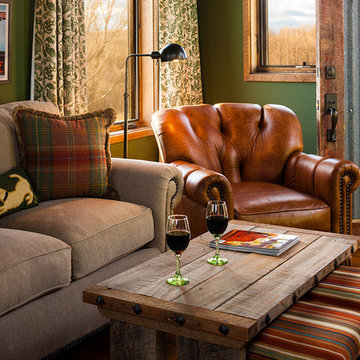
Karl Neumann
Große, Offene Urige Bibliothek mit grüner Wandfarbe und braunem Holzboden in Sonstige
Große, Offene Urige Bibliothek mit grüner Wandfarbe und braunem Holzboden in Sonstige
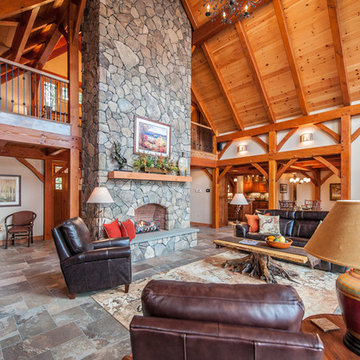
Northpeak Design
Offenes Rustikales Wohnzimmer mit weißer Wandfarbe, Kamin und Kaminumrandung aus Stein in Manchester
Offenes Rustikales Wohnzimmer mit weißer Wandfarbe, Kamin und Kaminumrandung aus Stein in Manchester
Rustikale Wohnzimmer Ideen und Design
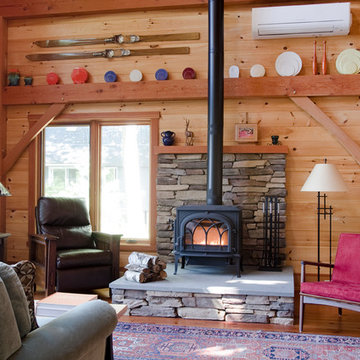
Jamie Salomon, Stylist Susan Salomon
Repräsentatives, Fernseherloses, Offenes Rustikales Wohnzimmer mit brauner Wandfarbe, braunem Holzboden und Kaminofen in Boston
Repräsentatives, Fernseherloses, Offenes Rustikales Wohnzimmer mit brauner Wandfarbe, braunem Holzboden und Kaminofen in Boston
5
