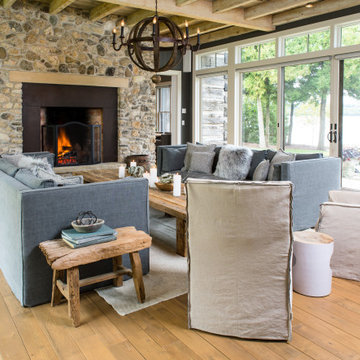Rustikale Wohnzimmer mit Deckengestaltungen Ideen und Design
Suche verfeinern:
Budget
Sortieren nach:Heute beliebt
81 – 100 von 2.681 Fotos
1 von 3

Großes, Offenes Rustikales Wohnzimmer mit hellem Holzboden, Kamin, Kaminumrandung aus Metall, TV-Wand, Holzdecke und Holzwänden in Lyon

This custom home, sitting above the City within the hills of Corvallis, was carefully crafted with attention to the smallest detail. The homeowners came to us with a vision of their dream home, and it was all hands on deck between the G. Christianson team and our Subcontractors to create this masterpiece! Each room has a theme that is unique and complementary to the essence of the home, highlighted in the Swamp Bathroom and the Dogwood Bathroom. The home features a thoughtful mix of materials, using stained glass, tile, art, wood, and color to create an ambiance that welcomes both the owners and visitors with warmth. This home is perfect for these homeowners, and fits right in with the nature surrounding the home!
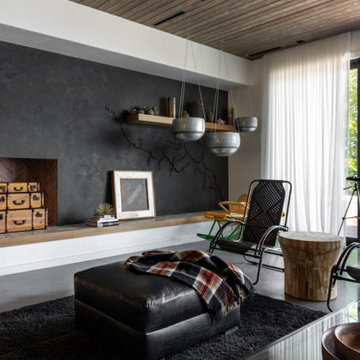
Mittelgroßes Uriges Wohnzimmer mit schwarzer Wandfarbe, Betonboden, Kamin, Kaminumrandung aus Backstein, grauem Boden und Holzdecke in Los Angeles
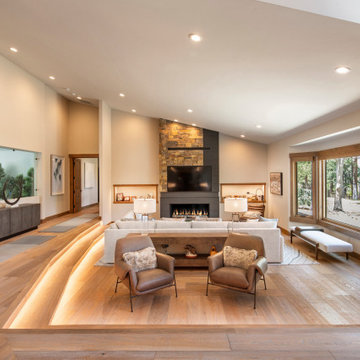
Remodeled living room. New fireplace and facade, engineered wood floor with lighted stairs, new windows and trim, glass window to indoor pool, niches for displaying collectables and photos
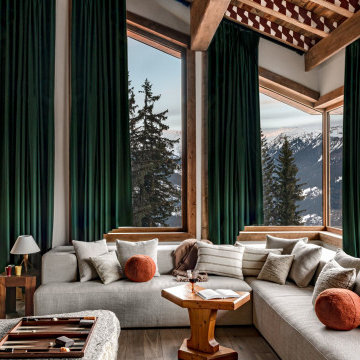
Architecte d'intérieur : Atelier Rémi Giffon
Art Curative : Josephine Fossey Office
Iconic House
Uriges Wohnzimmer mit weißer Wandfarbe, dunklem Holzboden, braunem Boden, freigelegten Dachbalken und gewölbter Decke in Grenoble
Uriges Wohnzimmer mit weißer Wandfarbe, dunklem Holzboden, braunem Boden, freigelegten Dachbalken und gewölbter Decke in Grenoble

Mittelgroßes, Offenes Uriges Wohnzimmer mit Schieferboden, Kaminofen, TV-Wand, freigelegten Dachbalken und Holzwänden in San Francisco
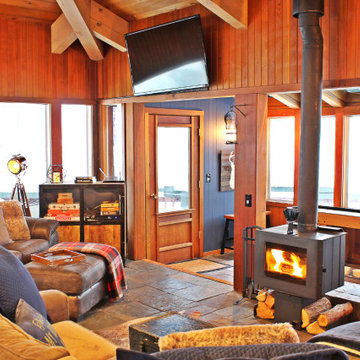
Mittelgroßes, Offenes Uriges Wohnzimmer mit Kaminofen, TV-Wand, freigelegten Dachbalken und Holzwänden in Sacramento
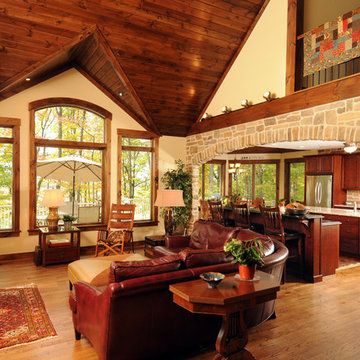
John Keith Photography
Offenes Uriges Wohnzimmer mit braunem Holzboden, freistehendem TV und Steinwänden in Washington, D.C.
Offenes Uriges Wohnzimmer mit braunem Holzboden, freistehendem TV und Steinwänden in Washington, D.C.
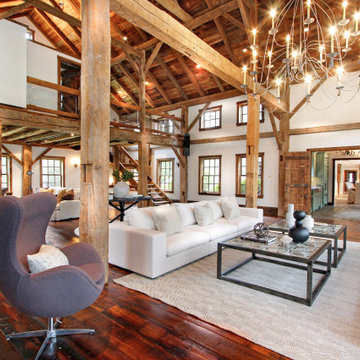
This magnificent barn home staged by BA Staging & Interiors features over 10,000 square feet of living space, 6 bedrooms, 6 bathrooms and is situated on 17.5 beautiful acres. Contemporary furniture with a rustic flare was used to create a luxurious and updated feeling while showcasing the antique barn architecture.

三和土土間の玄関兼団欒スペース。夏は建具を開け放ち、風を通す。冬は眼鏡ストーブにあつまり、お茶をしながら会話を弾ませる。すべての人がここに集まり、交わる建物の中心。
Mittelgroßes, Fernseherloses, Offenes Uriges Wohnzimmer mit brauner Wandfarbe, Kamin, grauem Boden, freigelegten Dachbalken und Holzwänden in Sonstige
Mittelgroßes, Fernseherloses, Offenes Uriges Wohnzimmer mit brauner Wandfarbe, Kamin, grauem Boden, freigelegten Dachbalken und Holzwänden in Sonstige
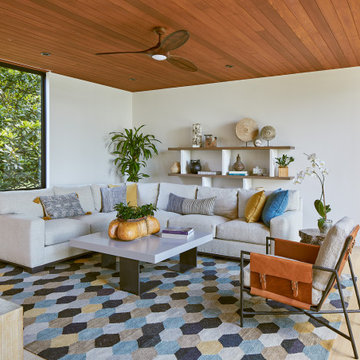
Family room with entry into downstairs guest bedroom with bath.
Großes, Offenes Uriges Wohnzimmer ohne Kamin mit beiger Wandfarbe, Keramikboden, TV-Wand, grauem Boden und Holzdecke in Washington, D.C.
Großes, Offenes Uriges Wohnzimmer ohne Kamin mit beiger Wandfarbe, Keramikboden, TV-Wand, grauem Boden und Holzdecke in Washington, D.C.

Objectifs :
-> Créer un appartement indépendant de la maison principale
-> Faciliter la mise en œuvre du projet : auto construction
-> Créer un espace nuit et un espace de jour bien distincts en limitant les cloisons
-> Aménager l’espace
Nous avons débuté ce projet de rénovation de maison en 2021.
Les propriétaires ont fait l’acquisition d’une grande maison de 240m2 dans les hauteurs de Chambéry, avec pour objectif de la rénover eux-même au cours des prochaines années.
Pour vivre sur place en même temps que les travaux, ils ont souhaité commencer par rénover un appartement attenant à la maison. Nous avons dessiné un plan leur permettant de raccorder facilement une cuisine au réseau existant. Pour cela nous avons imaginé une estrade afin de faire passer les réseaux au dessus de la dalle. Sur l’estrade se trouve la chambre et la salle de bain.
L’atout de cet appartement reste la véranda située dans la continuité du séjour, elle est pensée comme un jardin d’hiver. Elle apporte un espace de vie baigné de lumière en connexion directe avec la nature.
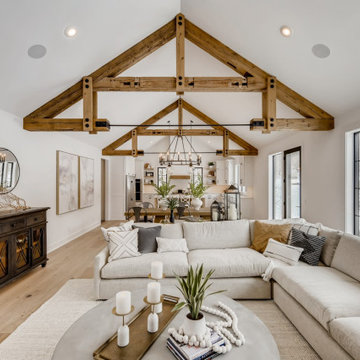
Gorgeous rustic beams with iron detail.
Großes, Offenes Rustikales Wohnzimmer mit weißer Wandfarbe, hellem Holzboden, Kamin, verputzter Kaminumrandung, freigelegten Dachbalken und braunem Boden in Minneapolis
Großes, Offenes Rustikales Wohnzimmer mit weißer Wandfarbe, hellem Holzboden, Kamin, verputzter Kaminumrandung, freigelegten Dachbalken und braunem Boden in Minneapolis
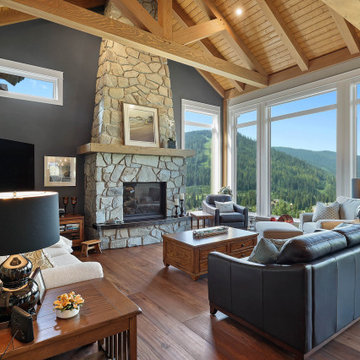
open living room with outside access
Großes, Offenes Rustikales Wohnzimmer mit grauer Wandfarbe, braunem Holzboden, Kamin, Kaminumrandung aus Stein, TV-Wand, braunem Boden und freigelegten Dachbalken in Vancouver
Großes, Offenes Rustikales Wohnzimmer mit grauer Wandfarbe, braunem Holzboden, Kamin, Kaminumrandung aus Stein, TV-Wand, braunem Boden und freigelegten Dachbalken in Vancouver
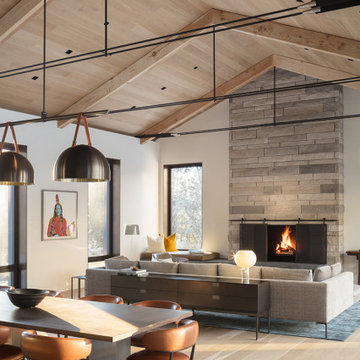
Refined interiors are comprised of white oak, light stone, and white walls with steel accents. The design team prioritized sophisticated, clean lines with high-quality finishes and fabrics. They incorporated a neutral and grey palate with furnishings that feature pops of blues and gold throughout the home.
Architecture and Interior Design by CLB – Jackson, Wyoming – Bozeman, Montana.
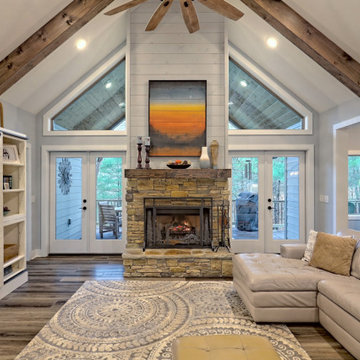
This welcoming Craftsman style home features an angled garage, statement fireplace, open floor plan, and a partly finished basement.
Mittelgroßes, Repräsentatives, Offenes Uriges Wohnzimmer mit grauer Wandfarbe, Vinylboden, Kamin, Kaminumrandung aus Stein, Multimediawand, grauem Boden und freigelegten Dachbalken in Atlanta
Mittelgroßes, Repräsentatives, Offenes Uriges Wohnzimmer mit grauer Wandfarbe, Vinylboden, Kamin, Kaminumrandung aus Stein, Multimediawand, grauem Boden und freigelegten Dachbalken in Atlanta
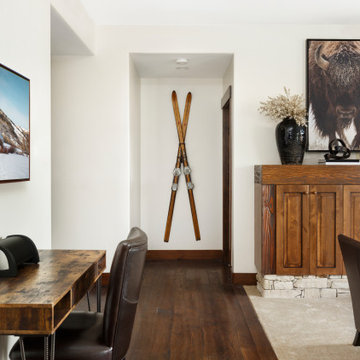
leather chairs, carpet and dark hardwood floors, SW Shoji wall color, ski decor and paintings barn and animals. Decor flagstone rock fireplace surround with rustic wood beam and metal accents. Small workspace desk.
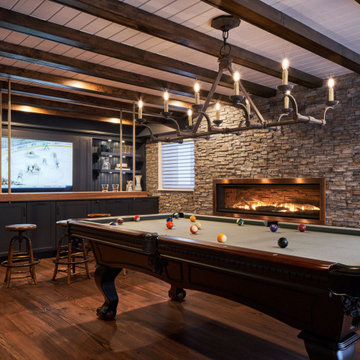
Uriger Hobbyraum mit grauer Wandfarbe, dunklem Holzboden, Kamin, Kaminumrandung aus Stein, TV-Wand, braunem Boden und freigelegten Dachbalken in Ottawa
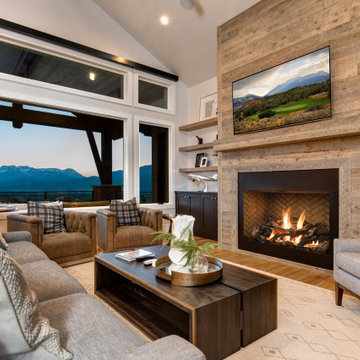
A fireplace to to enjoy as one admires the mountain setting.
Uriges Wohnzimmer mit grauer Wandfarbe, braunem Holzboden, Gaskamin, Kaminumrandung aus Holz, TV-Wand und gewölbter Decke in Salt Lake City
Uriges Wohnzimmer mit grauer Wandfarbe, braunem Holzboden, Gaskamin, Kaminumrandung aus Holz, TV-Wand und gewölbter Decke in Salt Lake City
Rustikale Wohnzimmer mit Deckengestaltungen Ideen und Design
5
