Rustikale Wohnzimmer mit grauem Boden Ideen und Design
Suche verfeinern:
Budget
Sortieren nach:Heute beliebt
141 – 160 von 1.371 Fotos
1 von 3
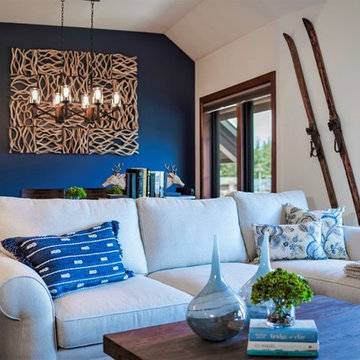
Photography by Brad Scott.
Mittelgroßes, Offenes Uriges Wohnzimmer mit beiger Wandfarbe, Teppichboden, Kamin, Kaminumrandung aus Stein, TV-Wand und grauem Boden in Sonstige
Mittelgroßes, Offenes Uriges Wohnzimmer mit beiger Wandfarbe, Teppichboden, Kamin, Kaminumrandung aus Stein, TV-Wand und grauem Boden in Sonstige
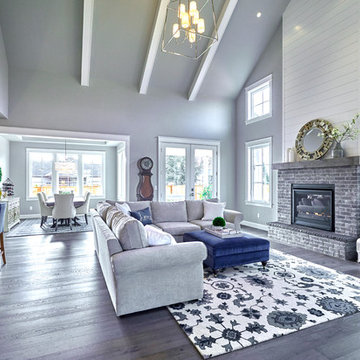
DC Fine Homes Inc.
Mittelgroßes, Fernseherloses, Offenes Rustikales Wohnzimmer mit grauer Wandfarbe, dunklem Holzboden, Kamin, Kaminumrandung aus Backstein und grauem Boden in Portland
Mittelgroßes, Fernseherloses, Offenes Rustikales Wohnzimmer mit grauer Wandfarbe, dunklem Holzboden, Kamin, Kaminumrandung aus Backstein und grauem Boden in Portland

The goal of this project was to build a house that would be energy efficient using materials that were both economical and environmentally conscious. Due to the extremely cold winter weather conditions in the Catskills, insulating the house was a primary concern. The main structure of the house is a timber frame from an nineteenth century barn that has been restored and raised on this new site. The entirety of this frame has then been wrapped in SIPs (structural insulated panels), both walls and the roof. The house is slab on grade, insulated from below. The concrete slab was poured with a radiant heating system inside and the top of the slab was polished and left exposed as the flooring surface. Fiberglass windows with an extremely high R-value were chosen for their green properties. Care was also taken during construction to make all of the joints between the SIPs panels and around window and door openings as airtight as possible. The fact that the house is so airtight along with the high overall insulatory value achieved from the insulated slab, SIPs panels, and windows make the house very energy efficient. The house utilizes an air exchanger, a device that brings fresh air in from outside without loosing heat and circulates the air within the house to move warmer air down from the second floor. Other green materials in the home include reclaimed barn wood used for the floor and ceiling of the second floor, reclaimed wood stairs and bathroom vanity, and an on-demand hot water/boiler system. The exterior of the house is clad in black corrugated aluminum with an aluminum standing seam roof. Because of the extremely cold winter temperatures windows are used discerningly, the three largest windows are on the first floor providing the main living areas with a majestic view of the Catskill mountains.
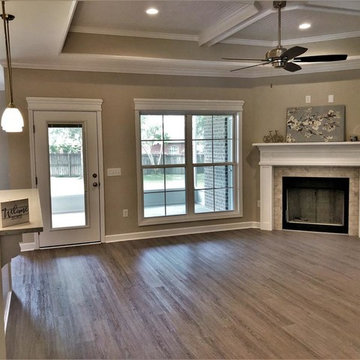
Great Room with corner gas fireplace, tray ceilings, screened porch access, and beautiful trim details.
Mittelgroßes, Offenes Rustikales Wohnzimmer mit brauner Wandfarbe, hellem Holzboden, Eckkamin, Kaminumrandung aus Holz, TV-Wand und grauem Boden in Sonstige
Mittelgroßes, Offenes Rustikales Wohnzimmer mit brauner Wandfarbe, hellem Holzboden, Eckkamin, Kaminumrandung aus Holz, TV-Wand und grauem Boden in Sonstige
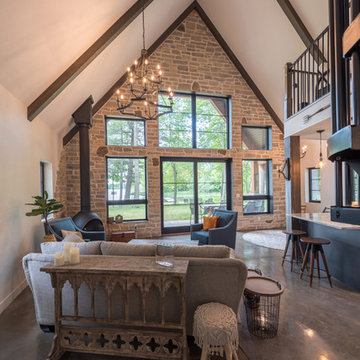
Mittelgroßes, Repräsentatives, Fernseherloses, Offenes Rustikales Wohnzimmer mit beiger Wandfarbe, Betonboden, Hängekamin, Kaminumrandung aus Metall und grauem Boden in Minneapolis

This open floor plan family room for a family of four—two adults and two children was a dream to design. I wanted to create harmony and unity in the space bringing the outdoors in. My clients wanted a space that they could, lounge, watch TV, play board games and entertain guest in. They had two requests: one—comfortable and two—inviting. They are a family that loves sports and spending time with each other.
One of the challenges I tackled first was the 22 feet ceiling height and wall of windows. I decided to give this room a Contemporary Rustic Style. Using scale and proportion to identify the inadequacy between the height of the built-in and fireplace in comparison to the wall height was the next thing to tackle. Creating a focal point in the room created balance in the room. The addition of the reclaimed wood on the wall and furniture helped achieve harmony and unity between the elements in the room combined makes a balanced, harmonious complete space.
Bringing the outdoors in and using repetition of design elements like color throughout the room, texture in the accent pillows, rug, furniture and accessories and shape and form was how I achieved harmony. I gave my clients a space to entertain, lounge, and have fun in that reflected their lifestyle.
Photography by Haigwood Studios
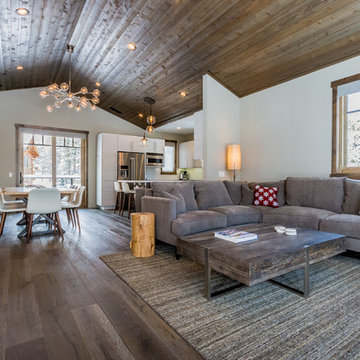
Joanna Forsythe Photography
Mittelgroßes, Offenes Rustikales Wohnzimmer mit grauer Wandfarbe, braunem Holzboden, Eckkamin, Kaminumrandung aus Stein, TV-Wand und grauem Boden in Sonstige
Mittelgroßes, Offenes Rustikales Wohnzimmer mit grauer Wandfarbe, braunem Holzboden, Eckkamin, Kaminumrandung aus Stein, TV-Wand und grauem Boden in Sonstige
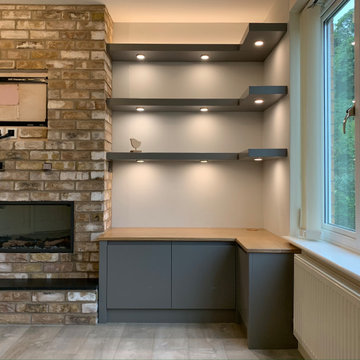
Dark grey matt sprayed floating shelves with integrated spotlights. J-pull slab doors on a fitted cabinet with solid oak top. L shaped design to maximise storage in this corner by the window
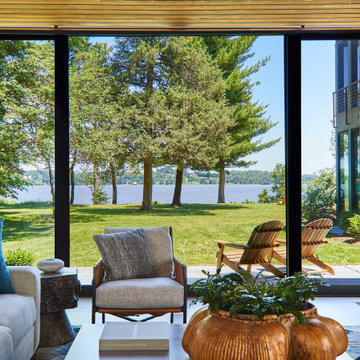
View of river from family room.
Großes, Offenes Uriges Wohnzimmer mit beiger Wandfarbe, Keramikboden, TV-Wand und grauem Boden in Washington, D.C.
Großes, Offenes Uriges Wohnzimmer mit beiger Wandfarbe, Keramikboden, TV-Wand und grauem Boden in Washington, D.C.
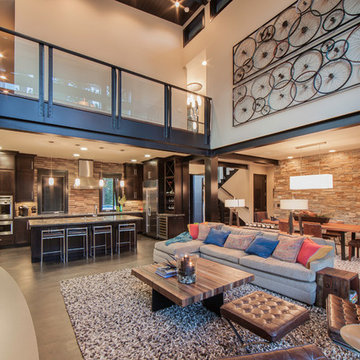
Offenes Uriges Wohnzimmer mit grauer Wandfarbe, Betonboden, Kamin, Kaminumrandung aus Stein, grauem Boden und Steinwänden in Sacramento
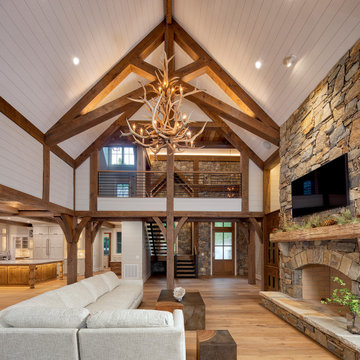
Our clients selected a great combination of products and materials to enable our craftsmen to create a spectacular entry and great room for this custom home completed in 2020.
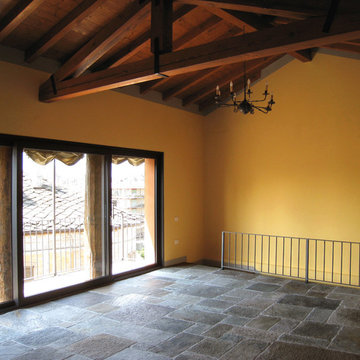
Mittelgroßes, Offenes Rustikales Wohnzimmer mit gelber Wandfarbe, Schieferboden, Tunnelkamin, Kaminumrandung aus Stein, Multimediawand und grauem Boden in Sonstige
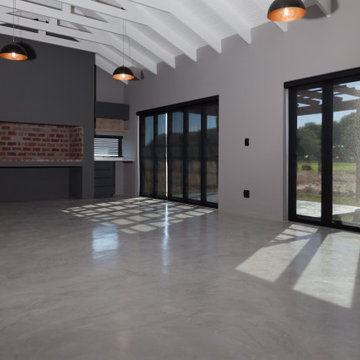
Großes, Offenes Uriges Wohnzimmer ohne Kamin mit Hausbar, grauer Wandfarbe, Betonboden, freistehendem TV, grauem Boden und gewölbter Decke in Sonstige
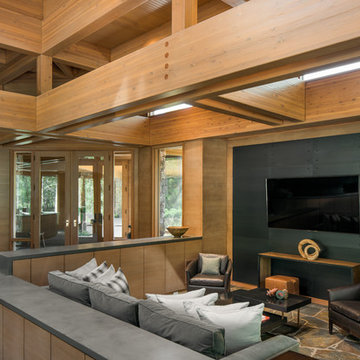
Josh Wells Sun Valley Photo
Offenes, Repräsentatives Rustikales Wohnzimmer ohne Kamin mit TV-Wand, brauner Wandfarbe und grauem Boden in Sonstige
Offenes, Repräsentatives Rustikales Wohnzimmer ohne Kamin mit TV-Wand, brauner Wandfarbe und grauem Boden in Sonstige
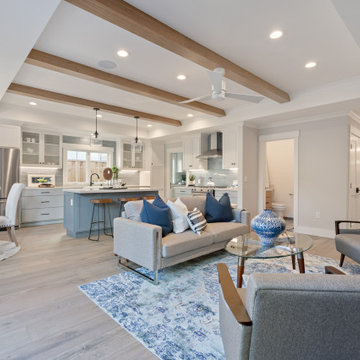
2019 -- Complete re-design and re-build of this 1,600 square foot home including a brand new 600 square foot Guest House located in the Willow Glen neighborhood of San Jose, CA.
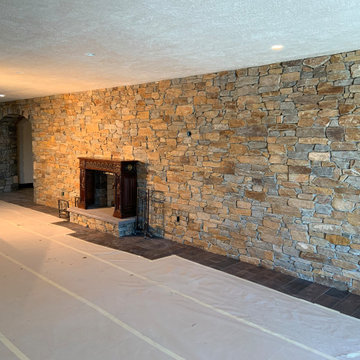
Helmsdale real thin stone veneer from the Quarry Mill adds a rustic look to this beautiful and expansive living room and fireplace.
Großes, Fernseherloses, Abgetrenntes Rustikales Wohnzimmer mit brauner Wandfarbe, Keramikboden, Kamin, Kaminumrandung aus Metall und grauem Boden in Sonstige
Großes, Fernseherloses, Abgetrenntes Rustikales Wohnzimmer mit brauner Wandfarbe, Keramikboden, Kamin, Kaminumrandung aus Metall und grauem Boden in Sonstige
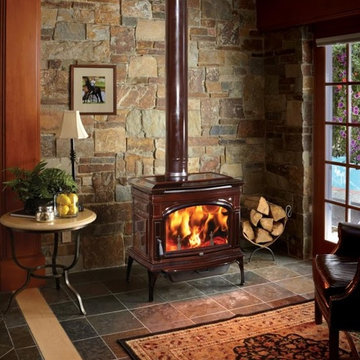
Mittelgroßes, Abgetrenntes Rustikales Wohnzimmer mit Schieferboden, Kaminofen, Kaminumrandung aus Metall und grauem Boden in Seattle
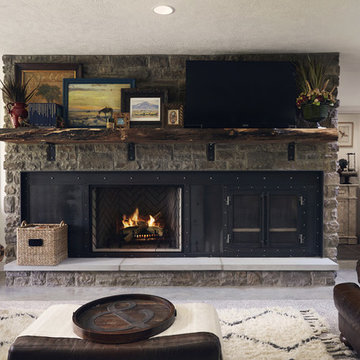
Photography by Starboard & Port of Springfield, Missouri.
Geräumiges, Offenes Uriges Wohnzimmer mit weißer Wandfarbe, Kamin, Kaminumrandung aus Stein, freistehendem TV, grauem Boden und Betonboden in Sonstige
Geräumiges, Offenes Uriges Wohnzimmer mit weißer Wandfarbe, Kamin, Kaminumrandung aus Stein, freistehendem TV, grauem Boden und Betonboden in Sonstige

Mittelgroßer, Offener Uriger Hobbyraum mit Eckkamin, Multimediawand, grauem Boden, Holzdecke und Holzwänden in Sonstige
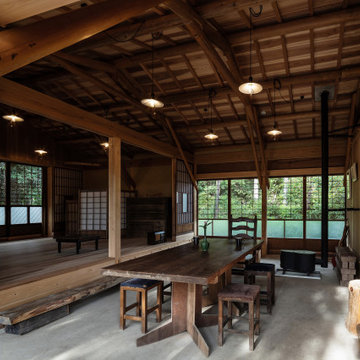
玄関と兼用している三和土空間。連続した丸太の昇り梁(シザーストラス)が印象的な室内。
Mittelgroßes, Fernseherloses, Offenes Uriges Wohnzimmer mit brauner Wandfarbe, Kamin, grauem Boden, freigelegten Dachbalken und Holzwänden in Sonstige
Mittelgroßes, Fernseherloses, Offenes Uriges Wohnzimmer mit brauner Wandfarbe, Kamin, grauem Boden, freigelegten Dachbalken und Holzwänden in Sonstige
Rustikale Wohnzimmer mit grauem Boden Ideen und Design
8