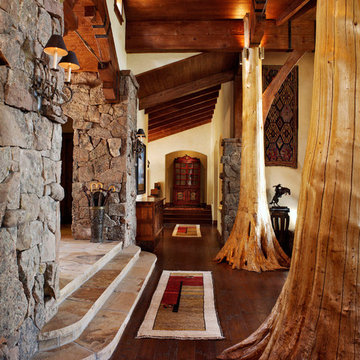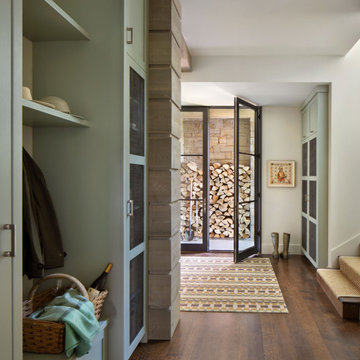Rustikaler Eingang mit dunklem Holzboden Ideen und Design
Suche verfeinern:
Budget
Sortieren nach:Heute beliebt
161 – 180 von 1.177 Fotos
1 von 3
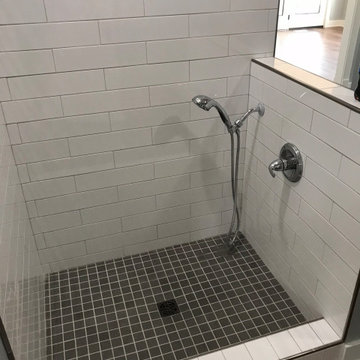
Mittelgroßer Uriger Eingang mit Stauraum, weißer Wandfarbe, dunklem Holzboden und braunem Boden in Sonstige
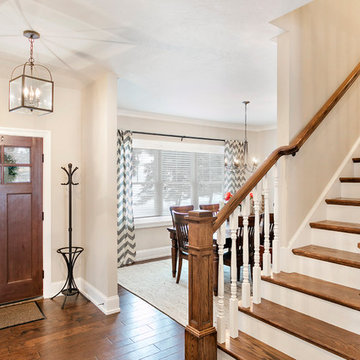
Mittelgroßes Uriges Foyer mit beiger Wandfarbe, dunklem Holzboden, Einzeltür, hellbrauner Holzhaustür und beigem Boden in Sonstige
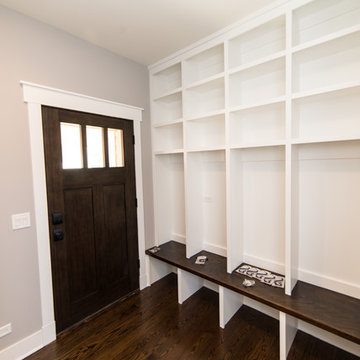
Mittelgroßer Uriger Eingang mit Stauraum, grauer Wandfarbe, dunklem Holzboden, Einzeltür, dunkler Holzhaustür und braunem Boden in Chicago
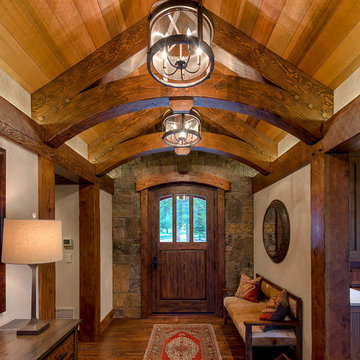
Rustikales Foyer mit beiger Wandfarbe, dunklem Holzboden, Einzeltür, dunkler Holzhaustür und braunem Boden in Denver
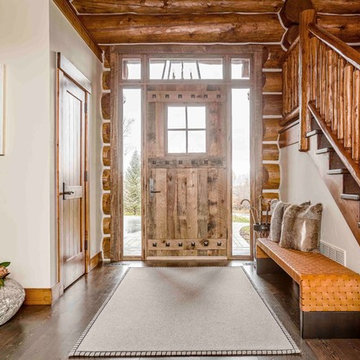
Uriges Foyer mit weißer Wandfarbe, dunklem Holzboden, Einzeltür und heller Holzhaustür in Sonstige
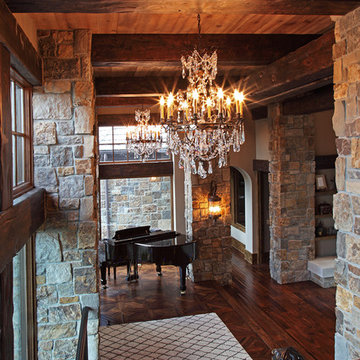
Großes Rustikales Foyer mit beiger Wandfarbe und dunklem Holzboden in Minneapolis
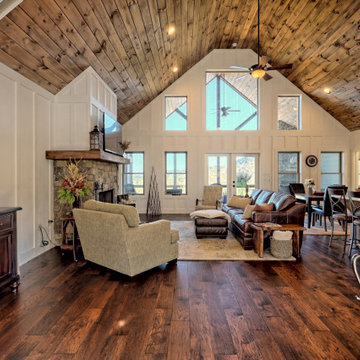
What a view! This custom-built, Craftsman style home overlooks the surrounding mountains and features board and batten and Farmhouse elements throughout.
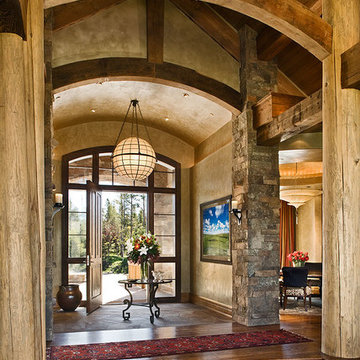
From the very first look this custom built timber frame home is spectacular. It’s the details that truly make this home special. The homeowners took great pride and care in choosing materials, amenities and special features that make friends and family feel welcome.
Photo by Rodger Wade
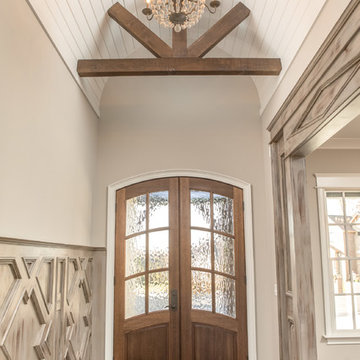
Mittelgroßes Uriges Foyer mit grauer Wandfarbe, dunklem Holzboden, Doppeltür und dunkler Holzhaustür in Sonstige
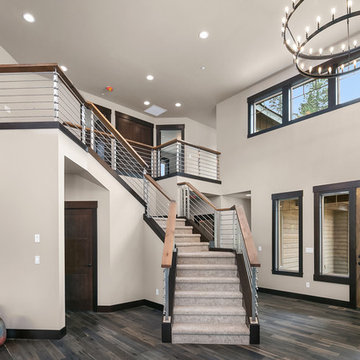
NW Clarity
Uriges Foyer mit weißer Wandfarbe, dunklem Holzboden, Einzeltür, hellbrauner Holzhaustür und grauem Boden in Seattle
Uriges Foyer mit weißer Wandfarbe, dunklem Holzboden, Einzeltür, hellbrauner Holzhaustür und grauem Boden in Seattle
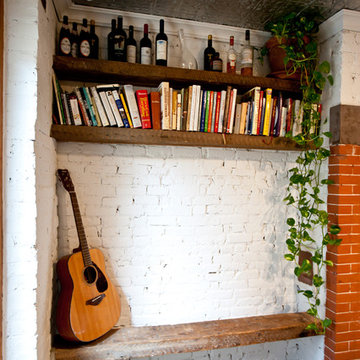
Chris A Dorsey Photography © 2012 Houzz
Rustikaler Eingang mit weißer Wandfarbe und dunklem Holzboden in New York
Rustikaler Eingang mit weißer Wandfarbe und dunklem Holzboden in New York
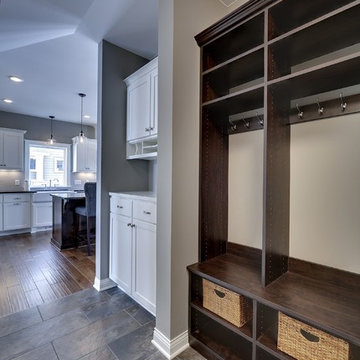
Großer Rustikaler Eingang mit Stauraum, grauer Wandfarbe, dunklem Holzboden, Einzeltür und hellbrauner Holzhaustür in Minneapolis
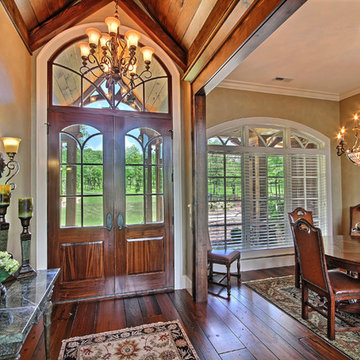
KMPICS.COM
Große Rustikale Haustür mit beiger Wandfarbe, dunklem Holzboden, Doppeltür und dunkler Holzhaustür in Atlanta
Große Rustikale Haustür mit beiger Wandfarbe, dunklem Holzboden, Doppeltür und dunkler Holzhaustür in Atlanta
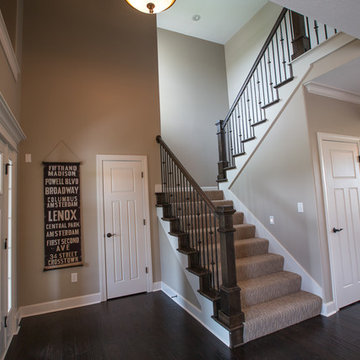
Mittelgroßes Uriges Foyer mit beiger Wandfarbe, dunklem Holzboden, Einzeltür und weißer Haustür in Kansas City
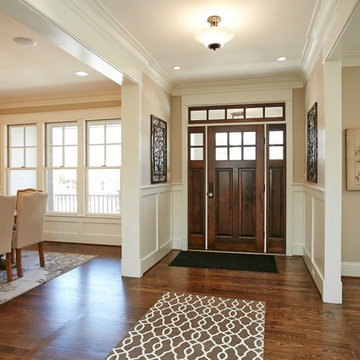
Large foyer and beautiful wood stained front door with sidelights and transom.
Großes Rustikales Foyer mit beiger Wandfarbe, dunklem Holzboden, Einzeltür, dunkler Holzhaustür und braunem Boden in Washington, D.C.
Großes Rustikales Foyer mit beiger Wandfarbe, dunklem Holzboden, Einzeltür, dunkler Holzhaustür und braunem Boden in Washington, D.C.
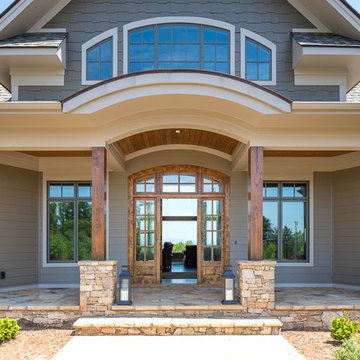
Kevin Meechan
Imagine waking up to beautiful long-range mountain views every morning from your bed. This prominent Craftsman Luxury Home definitely has the WOW Factor. Large Dormers, Gabled Roofs and Timber Detailing provide a Dramatic Entry to this gorgeous Ridge Top home. The massive Great Room with Vaulted Ceilings and expansive Arched Windows provide a birds-eye view of rolling horse pastures. The large Granite Kitchen Island is every Chefs dream. The Master Bath Garden Tub, Walk-in Shower with double sink Vanity provides tranquility. The beautifully stained-interior floors, trim, crown-molding and timber beams are all hand-crafted by our team of Master Carpenters. Perfect for every outdoor lover, this home features a spacious screened-in deck, two covered decks and a hot tub deck.
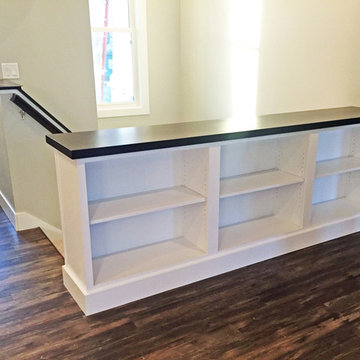
This built in storage unit doubles as both a half-wall between the great room and the lower level staircase as well as storage and shelving.
Großer Uriger Eingang mit Stauraum, weißer Wandfarbe, dunklem Holzboden, Einzeltür und weißer Haustür in Sonstige
Großer Uriger Eingang mit Stauraum, weißer Wandfarbe, dunklem Holzboden, Einzeltür und weißer Haustür in Sonstige
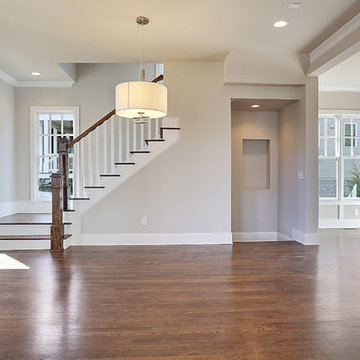
Front entrance opens to a well planned open layout featuring living room that extends into kitchen, with dining nook, stairs that lead to basement and beautiful wood staircase and spindles leading to the upper level.
Rustikaler Eingang mit dunklem Holzboden Ideen und Design
9
