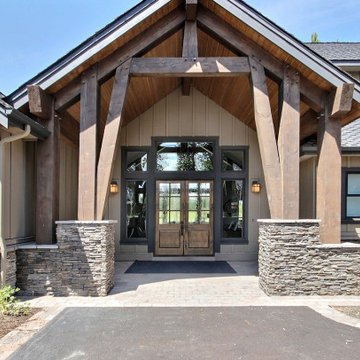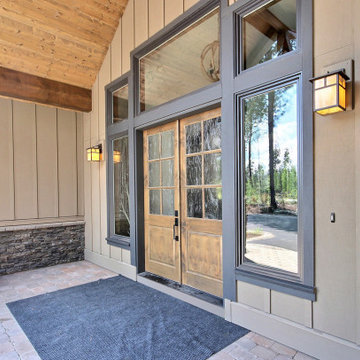Rustikaler Eingang mit gewölbter Decke Ideen und Design
Suche verfeinern:
Budget
Sortieren nach:Heute beliebt
41 – 60 von 87 Fotos
1 von 3
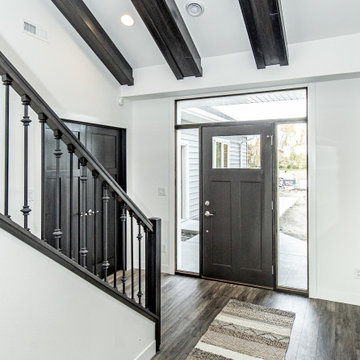
Rustikales Foyer mit weißer Wandfarbe, Laminat, Einzeltür, brauner Haustür und gewölbter Decke in Sonstige
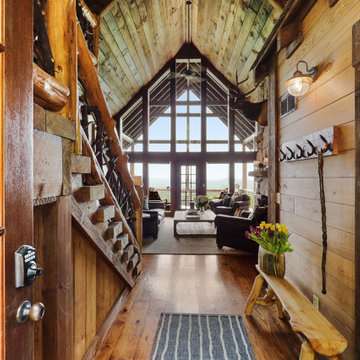
Mittelgroßes Uriges Foyer mit braunem Holzboden, Doppeltür, braunem Boden, gewölbter Decke und Holzwänden in Atlanta
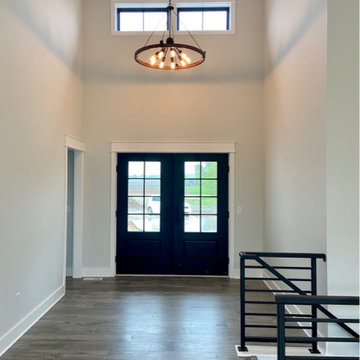
Mittelgroßes Rustikales Foyer mit Vinylboden, Doppeltür, dunkler Holzhaustür und gewölbter Decke in Grand Rapids

This is a lovely, 2 story home in Littleton, Colorado. It backs up to the High Line Canal and has truly stunning mountain views. When our clients purchased the home it was stuck in a 1980's time warp and didn't quite function for the family of 5. They hired us to to assist with a complete remodel. We took out walls, moved windows, added built-ins and cabinetry and worked with the clients more rustic, transitional taste.
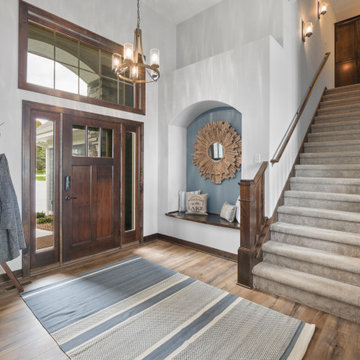
This lakeside retreat has been in the family for generations & is lovingly referred to as "the magnet" because it pulls friends and family together. When rebuilding on their family's land, our priority was to create the same feeling for generations to come.
This new build project included all interior & exterior architectural design features including lighting, flooring, tile, countertop, cabinet, appliance, hardware & plumbing fixture selections. My client opted in for an all inclusive design experience including space planning, furniture & decor specifications to create a move in ready retreat for their family to enjoy for years & years to come.
It was an honor designing this family's dream house & will leave you wanting a little slice of waterfront paradise of your own!
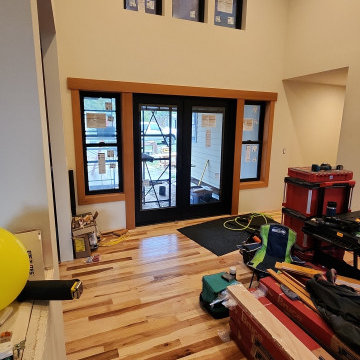
Pre-hung doors, bypass doors, pocket doors and pre-finished fir base and case in this beautifull craftsman addition on Camano Island.
Mittelgroßer Uriger Eingang mit weißer Wandfarbe, hellem Holzboden, schwarzer Haustür und gewölbter Decke in Seattle
Mittelgroßer Uriger Eingang mit weißer Wandfarbe, hellem Holzboden, schwarzer Haustür und gewölbter Decke in Seattle
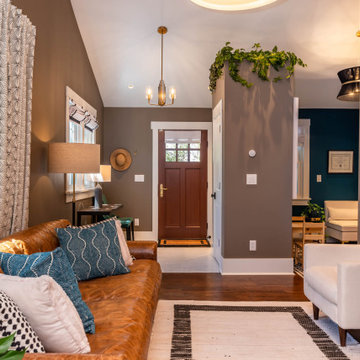
Rustikales Foyer mit brauner Wandfarbe, Laminat, Einzeltür, hellbrauner Holzhaustür, braunem Boden und gewölbter Decke in Denver
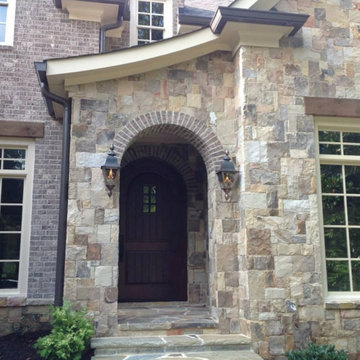
Urige Haustür mit bunten Wänden, Terrakottaboden, buntem Boden, gewölbter Decke und Ziegelwänden in Houston
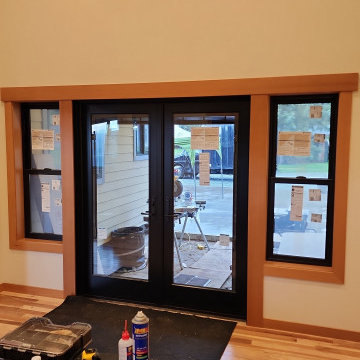
Pre-hung doors, bypass doors, pocket doors and pre-finished fir base and case in this beautifull craftsman addition on Camano Island.
Mittelgroße Urige Haustür mit weißer Wandfarbe, hellem Holzboden, Doppeltür, schwarzer Haustür und gewölbter Decke in Seattle
Mittelgroße Urige Haustür mit weißer Wandfarbe, hellem Holzboden, Doppeltür, schwarzer Haustür und gewölbter Decke in Seattle
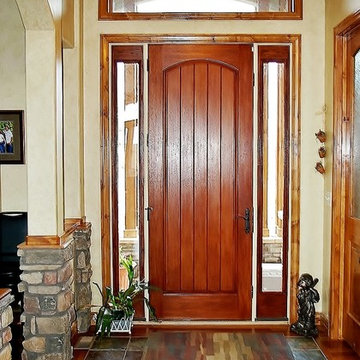
Mittelgroßes Rustikales Foyer mit Schieferboden, Einzeltür, hellbrauner Holzhaustür, beiger Wandfarbe, buntem Boden und gewölbter Decke in Denver
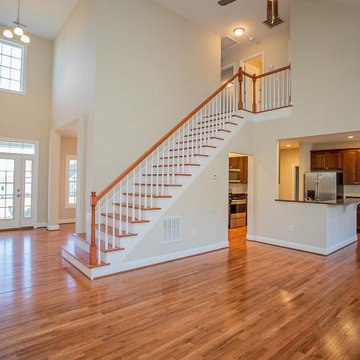
This beautiful home boasts mountain views and a stunning interior! You’re greeted by tall vaulted ceilings, an open staircase, and a fireplace just waiting to be warm.
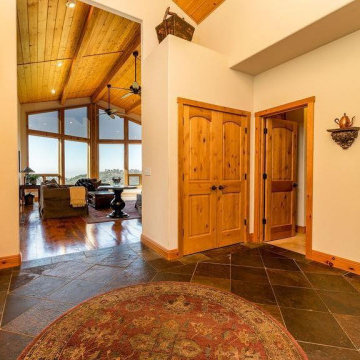
Großes Rustikales Foyer mit Einzeltür, hellbrauner Holzhaustür, weißer Wandfarbe, Keramikboden, braunem Boden und gewölbter Decke in Sacramento
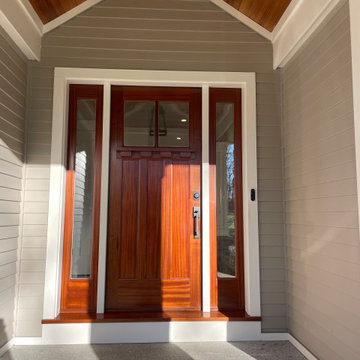
Covered vaulted entry of Craftsman style two-story home overlooking a golf course in Concord, MA. The ceiling is western red cedar and the door is fir. These woods work very well together and a classy warmth to the front entrance.
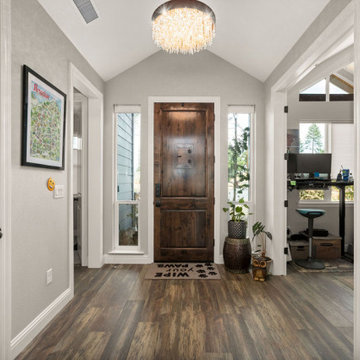
Mittelgroße Urige Haustür mit grauer Wandfarbe, dunklem Holzboden, Einzeltür, dunkler Holzhaustür, braunem Boden und gewölbter Decke in Sacramento
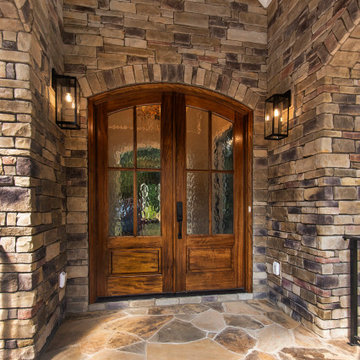
Gorgeous Miranda 4 Light arched doors in Mahogany with Low E Flemish Glass welcome you into the home.
Große Rustikale Haustür mit Doppeltür, hellbrauner Holzhaustür, beigem Boden, gewölbter Decke und Ziegelwänden in Charlotte
Große Rustikale Haustür mit Doppeltür, hellbrauner Holzhaustür, beigem Boden, gewölbter Decke und Ziegelwänden in Charlotte
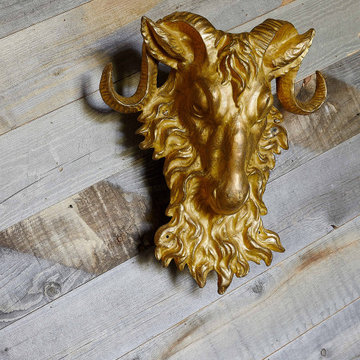
This gold ram ornamentation is hung against a gray, reclaimed-wood wall.
Uriges Foyer mit grauer Wandfarbe, Doppeltür, dunkler Holzhaustür, gewölbter Decke und Holzwänden in Sonstige
Uriges Foyer mit grauer Wandfarbe, Doppeltür, dunkler Holzhaustür, gewölbter Decke und Holzwänden in Sonstige
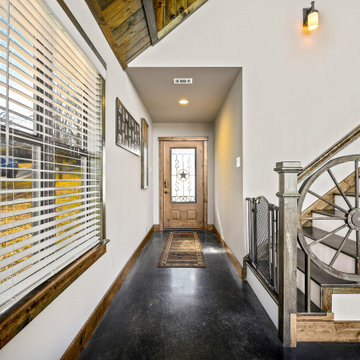
Entry Foyer and Staircase of the Touchstone Cottage. View plan THD-8786: https://www.thehousedesigners.com/plan/the-touchstone-2-8786/
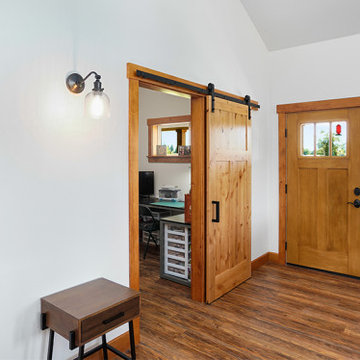
A local Corvallis family contacted G. Christianson Construction looking to build an accessory dwelling unit (commonly known as an ADU) for their parents. The family was seeking a rustic, cabin-like home with one bedroom, a generous closet, a craft room, a living-in-place-friendly bathroom with laundry, and a spacious great room for gathering. This 896-square-foot home is built only a few dozen feet from the main house on this property, making family visits quick and easy. Our designer, Anna Clink, planned the orientation of this home to capture the beautiful farm views to the West and South, with a back door that leads straight from the Kitchen to the main house. A second door exits onto the South-facing covered patio; a private and peaceful space for watching the sunrise or sunset in Corvallis. When standing at the center of the Kitchen island, a quick glance to the West gives a direct view of Mary’s Peak in the distance. The floor plan of this cabin allows for a circular path of travel (no dead-end rooms for a user to turn around in if they are using an assistive walking device). The Kitchen and Great Room lead into a Craft Room, which serves to buffer sound between it and the adjacent Bedroom. Through the Bedroom, one may exit onto the private patio, or continue through the Walk-in-Closet to the Bath & Laundry. The Bath & Laundry, in turn, open back into the Great Room. Wide doorways, clear maneuvering space in the Kitchen and bath, grab bars, and graspable hardware blend into the rustic charm of this new dwelling. Rustic Cherry raised panel cabinetry was used throughout the home, complimented by oiled bronze fixtures and lighting. The clients selected durable and low-maintenance quartz countertops, luxury vinyl plank flooring, porcelain tile, and cultured marble. The entire home is heated and cooled by two ductless mini-split units, and good indoor air quality is achieved with wall-mounted fresh air units.
Rustikaler Eingang mit gewölbter Decke Ideen und Design
3
