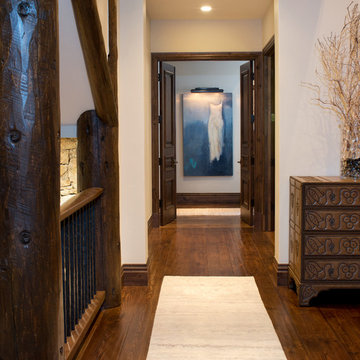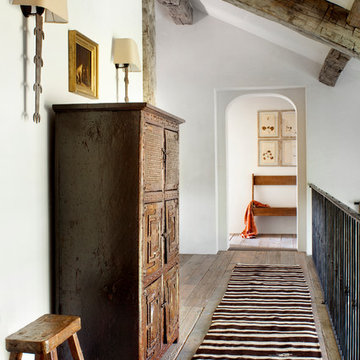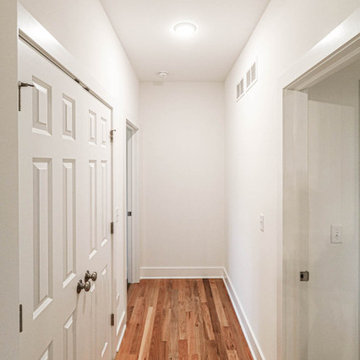Rustikaler Flur mit weißer Wandfarbe Ideen und Design
Suche verfeinern:
Budget
Sortieren nach:Heute beliebt
141 – 160 von 1.093 Fotos
1 von 3
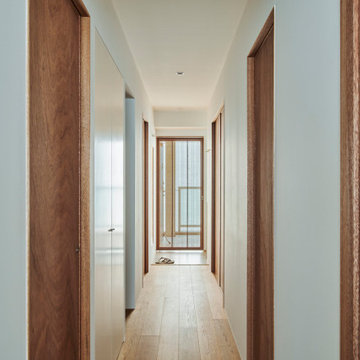
LDK
Mittelgroßer Rustikaler Flur mit weißer Wandfarbe, hellem Holzboden, braunem Boden, Tapetendecke und Tapetenwänden in Osaka
Mittelgroßer Rustikaler Flur mit weißer Wandfarbe, hellem Holzboden, braunem Boden, Tapetendecke und Tapetenwänden in Osaka
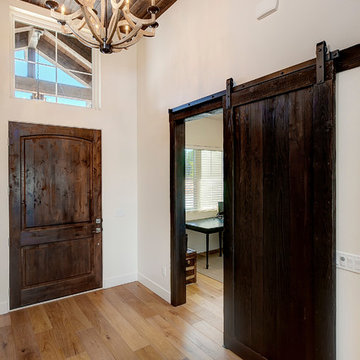
Barn Pros is now offering a unique lumber choice for our interior barn doors: Charwood. These handmade doors make a bold statement in a home or office setting. Charwood, is a Japanese style charred wood called Shou-Sugi-Ban. This process adds beauty and longevity, as well as resistance from rot, pests, and fire. Once the siding is profiled, textured, charred, and brushed; a sealer is applied to bring out the gray, silver, black, or brown wood tones providing a lasting layer of protection.
To place an order, or request more information, call our customer service team: 866-844-2276
These doors were built by Barn Pros, and the material was sourced from Montana Timber Products.
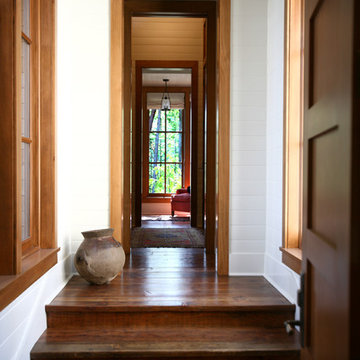
This project occupies a low ridge at the tip of a small island and is flanked by a beach to either side. The two beaches suggested the image of the two-faced god Janus who was the inspiration for the design. The house is flanked by two large porches, one facing either beach, which offer shelter from the elements while inviting the visitors outdoors. Three buildings are linked together to form a string of buildings that follow the terrain. Massive concrete columns lend strength and support while becoming part of the language of the forest in which the house is situated. Salvaged wood forms the majority of the interior structure and the floors. Light is introduced deep into the house through doors, windows, clerestories, and dormer windows. The house is organized along two long enfilades that order space and invite long views through the building and to the landscape beyond.
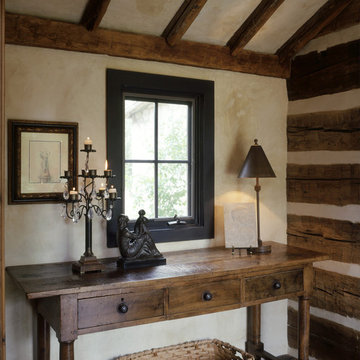
Each design is thoughtfully studied, and each detail is artfully crafted to achieve a balance of tradition and innovation. Authentic architecture and rich detailing, combined with a level of craft and luxury, adds significant value and enhances the quality of the 'place.'
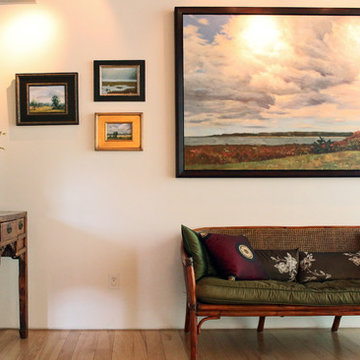
Photo: Laura Garner © 2013 Houzz
Design: GKW Working Design, Inc.
Rustikaler Flur mit weißer Wandfarbe und braunem Holzboden in Burlington
Rustikaler Flur mit weißer Wandfarbe und braunem Holzboden in Burlington
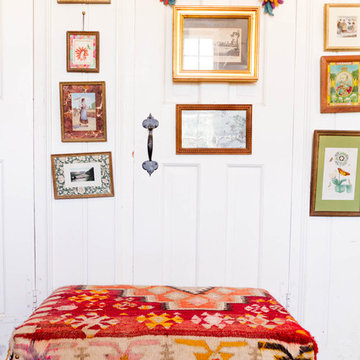
Photo by: Rikki Snyder © 2012 Houzz
Photo by: Rikki Snyder © 2012 Houzz
http://www.houzz.com/ideabooks/4018714/list/My-Houzz--An-Antique-Cape-Cod-House-Explodes-With-Color
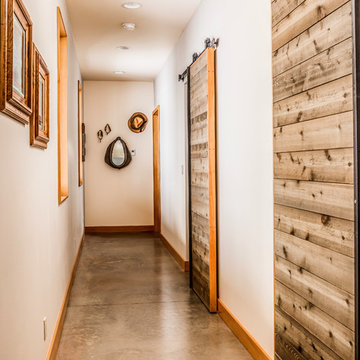
Hall with custom designed and fabricated sliding barn doors.
Mittelgroßer Uriger Flur mit weißer Wandfarbe, Betonboden und beigem Boden in Seattle
Mittelgroßer Uriger Flur mit weißer Wandfarbe, Betonboden und beigem Boden in Seattle
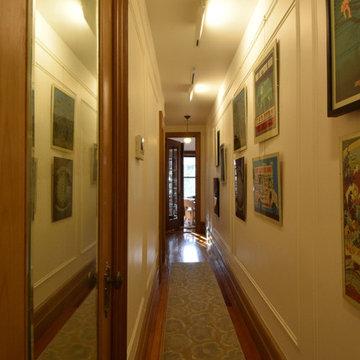
A drab corridor made into Art Gallery corridor - 1915 building in Upper West Side Manhattan with minimum change. Color very 'rich' WHITE
Tapani Talo
Mittelgroßer Uriger Flur mit weißer Wandfarbe und Teppichboden in New York
Mittelgroßer Uriger Flur mit weißer Wandfarbe und Teppichboden in New York
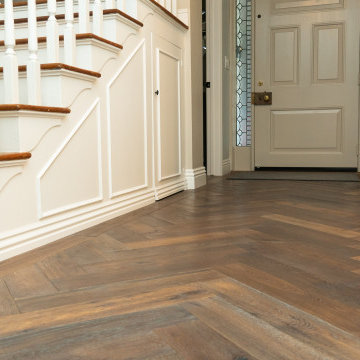
Karndean flooring style paired with medium wood to create a retro look.
Geräumiger Rustikaler Flur mit weißer Wandfarbe, braunem Holzboden und orangem Boden in Orange County
Geräumiger Rustikaler Flur mit weißer Wandfarbe, braunem Holzboden und orangem Boden in Orange County
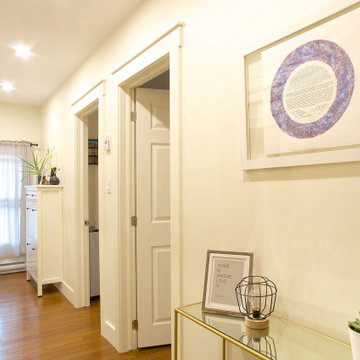
Kleiner Rustikaler Flur mit weißer Wandfarbe, braunem Holzboden und braunem Boden in Sonstige
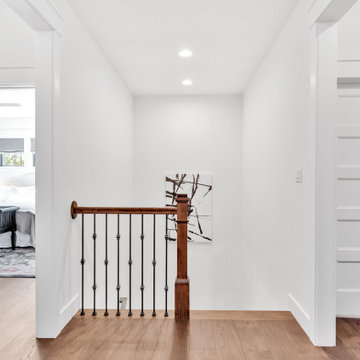
2nd floor loft hallway
Großer Uriger Flur mit weißer Wandfarbe, braunem Holzboden und braunem Boden in Sonstige
Großer Uriger Flur mit weißer Wandfarbe, braunem Holzboden und braunem Boden in Sonstige

Kendrick's Cabin is a full interior remodel, turning a traditional mountain cabin into a modern, open living space.
The walls and ceiling were white washed to give a nice and bright aesthetic. White the original wood beams were kept dark to contrast the white. New, larger windows provide more natural light while making the space feel larger. Steel and metal elements are incorporated throughout the cabin to balance the rustic structure of the cabin with a modern and industrial element.
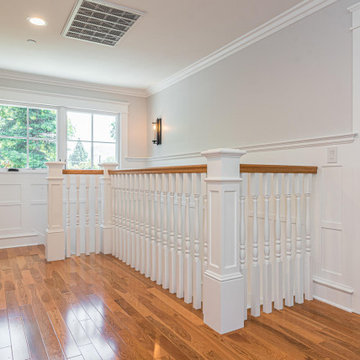
This beautiful landing atop the elegant staircase!
Mittelgroßer Uriger Flur mit weißer Wandfarbe, braunem Holzboden und braunem Boden in San Luis Obispo
Mittelgroßer Uriger Flur mit weißer Wandfarbe, braunem Holzboden und braunem Boden in San Luis Obispo
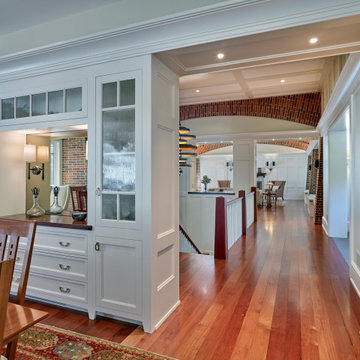
Photo: Don Pearse Photographers
Uriger Flur mit weißer Wandfarbe und braunem Holzboden in Philadelphia
Uriger Flur mit weißer Wandfarbe und braunem Holzboden in Philadelphia
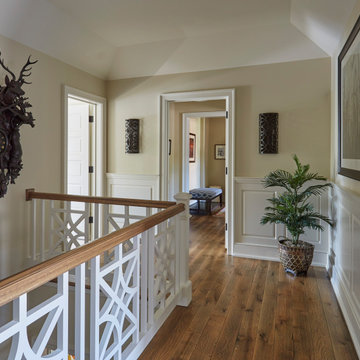
The second floor hallway features paneled wainscoting and a tray ceiling.
Großer Uriger Flur mit weißer Wandfarbe, braunem Holzboden und braunem Boden in Milwaukee
Großer Uriger Flur mit weißer Wandfarbe, braunem Holzboden und braunem Boden in Milwaukee
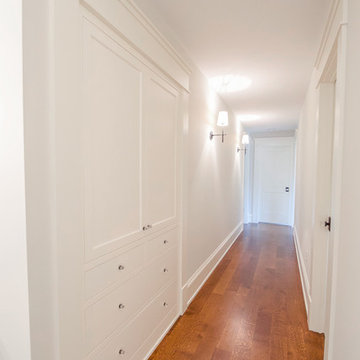
BE Creations Photography
Rustikaler Flur mit weißer Wandfarbe, dunklem Holzboden und braunem Boden in Minneapolis
Rustikaler Flur mit weißer Wandfarbe, dunklem Holzboden und braunem Boden in Minneapolis
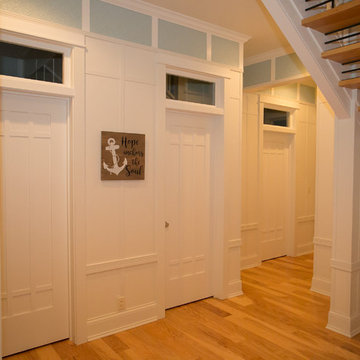
Rustikaler Flur mit weißer Wandfarbe und hellem Holzboden in Sonstige
Rustikaler Flur mit weißer Wandfarbe Ideen und Design
8
