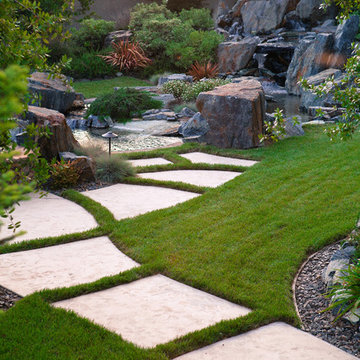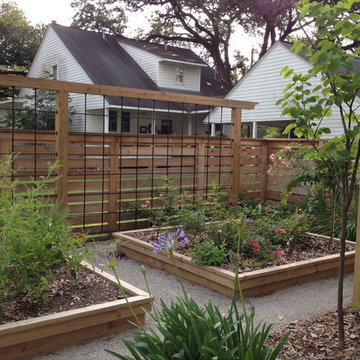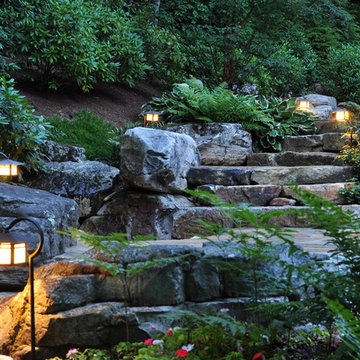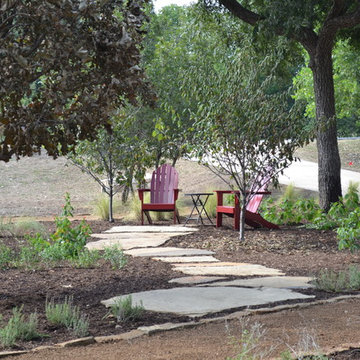Rustikaler Gartenweg Ideen und Design
Suche verfeinern:
Budget
Sortieren nach:Heute beliebt
101 – 120 von 3.544 Fotos
1 von 3
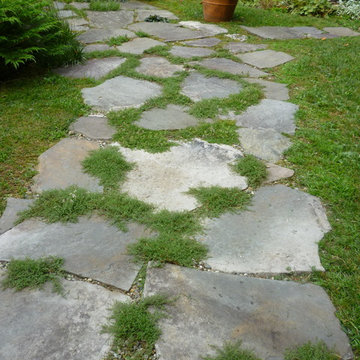
This bluestone walkway is filled with Thymus coccineus that blooms pink in summer.
Susan Irving - design, install and photograph
Geometrischer, Großer Uriger Gartenweg im Sommer, neben dem Haus mit direkter Sonneneinstrahlung und Natursteinplatten in New York
Geometrischer, Großer Uriger Gartenweg im Sommer, neben dem Haus mit direkter Sonneneinstrahlung und Natursteinplatten in New York
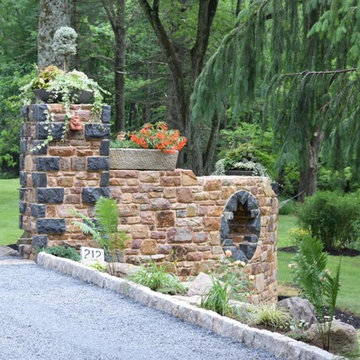
Großer Uriger Garten im Frühling mit Auffahrt und direkter Sonneneinstrahlung in Philadelphia
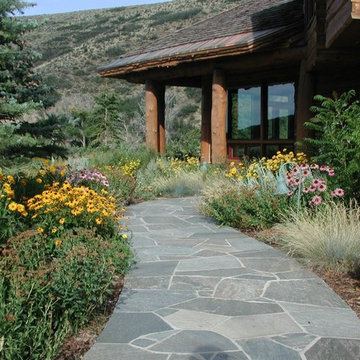
Mittelgroßer Rustikaler Garten im Sommer mit direkter Sonneneinstrahlung und Natursteinplatten in Salt Lake City
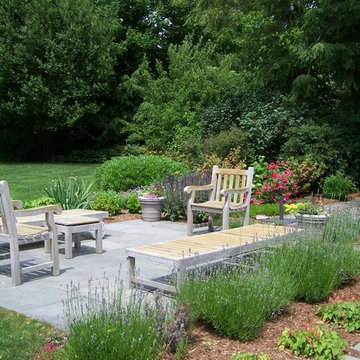
spaulding landscape architects, llc
woodland plantings
Schattiger Rustikaler Gartenweg im Frühling, hinter dem Haus mit Mulch in New York
Schattiger Rustikaler Gartenweg im Frühling, hinter dem Haus mit Mulch in New York
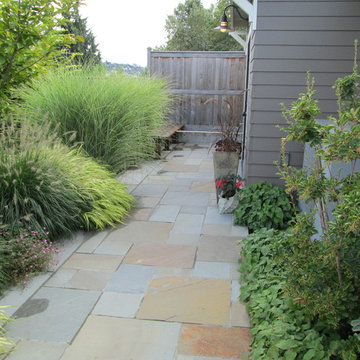
Heather Jellerson
Mittelgroßer, Halbschattiger Rustikaler Gartenweg hinter dem Haus mit Natursteinplatten in Seattle
Mittelgroßer, Halbschattiger Rustikaler Gartenweg hinter dem Haus mit Natursteinplatten in Seattle
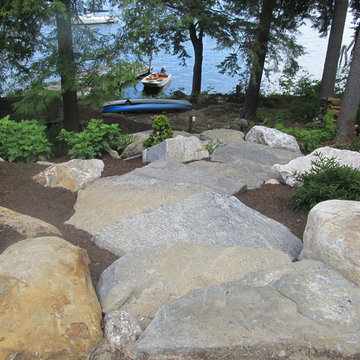
BLC
Halbschattiger, Großer Uriger Garten im Sommer mit Natursteinplatten in Boston
Halbschattiger, Großer Uriger Garten im Sommer mit Natursteinplatten in Boston
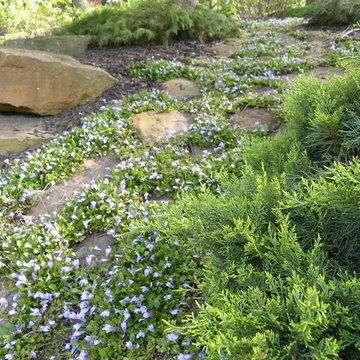
Add a little Mazus to your walkway to create a colorful path.
Kleiner, Schattiger Uriger Gartenweg im Sommer, hinter dem Haus mit Natursteinplatten in Chicago
Kleiner, Schattiger Uriger Gartenweg im Sommer, hinter dem Haus mit Natursteinplatten in Chicago
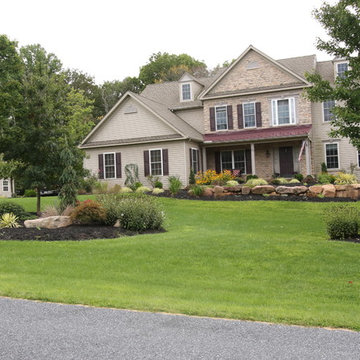
The front of the home was phase 2 of this home's landscaping. Front walkway was replaced, and walls added to reduce the steep slope.
Mittelgroßer Rustikaler Garten mit direkter Sonneneinstrahlung und Betonboden in Philadelphia
Mittelgroßer Rustikaler Garten mit direkter Sonneneinstrahlung und Betonboden in Philadelphia
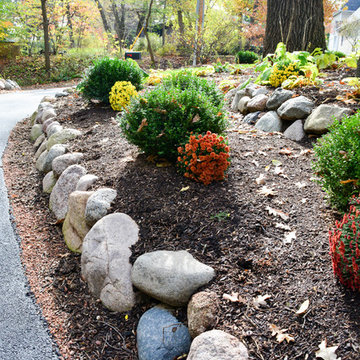
Mittelgroßer, Halbschattiger Rustikaler Garten mit Natursteinplatten in Chicago
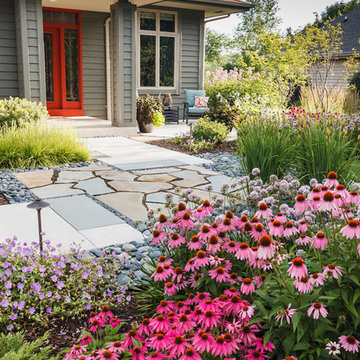
The new plantings (and new paint color) have a dramatic effect on updating the appearance of the home. The front entrance is now more welcoming.
Westhauser Photography

I built this on my property for my aging father who has some health issues. Handicap accessibility was a factor in design. His dream has always been to try retire to a cabin in the woods. This is what he got.
It is a 1 bedroom, 1 bath with a great room. It is 600 sqft of AC space. The footprint is 40' x 26' overall.
The site was the former home of our pig pen. I only had to take 1 tree to make this work and I planted 3 in its place. The axis is set from root ball to root ball. The rear center is aligned with mean sunset and is visible across a wetland.
The goal was to make the home feel like it was floating in the palms. The geometry had to simple and I didn't want it feeling heavy on the land so I cantilevered the structure beyond exposed foundation walls. My barn is nearby and it features old 1950's "S" corrugated metal panel walls. I used the same panel profile for my siding. I ran it vertical to match the barn, but also to balance the length of the structure and stretch the high point into the canopy, visually. The wood is all Southern Yellow Pine. This material came from clearing at the Babcock Ranch Development site. I ran it through the structure, end to end and horizontally, to create a seamless feel and to stretch the space. It worked. It feels MUCH bigger than it is.
I milled the material to specific sizes in specific areas to create precise alignments. Floor starters align with base. Wall tops adjoin ceiling starters to create the illusion of a seamless board. All light fixtures, HVAC supports, cabinets, switches, outlets, are set specifically to wood joints. The front and rear porch wood has three different milling profiles so the hypotenuse on the ceilings, align with the walls, and yield an aligned deck board below. Yes, I over did it. It is spectacular in its detailing. That's the benefit of small spaces.
Concrete counters and IKEA cabinets round out the conversation.
For those who cannot live tiny, I offer the Tiny-ish House.
Photos by Ryan Gamma
Staging by iStage Homes
Design Assistance Jimmy Thornton
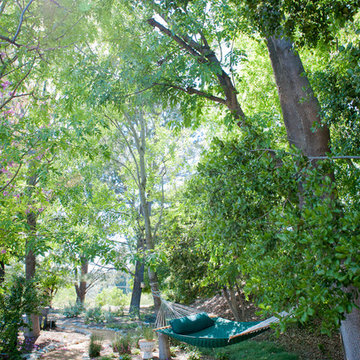
Cutting through a deeply forested area at the back of the property this decomposed granite path leads to a perfect retreat for a shaded nap!
Photo: Lesly Hall Photography
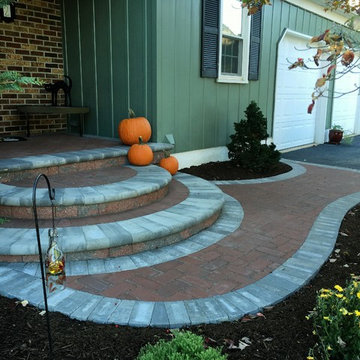
Installation of EP Henry 'Coventry' Brickstone Pavers in 'Autumn Blend' Color with 'Pewter' Color Border by Autumn Hill Patio & Landscape
Mittelgroßer Uriger Garten mit Pflastersteinen in Wilmington
Mittelgroßer Uriger Garten mit Pflastersteinen in Wilmington
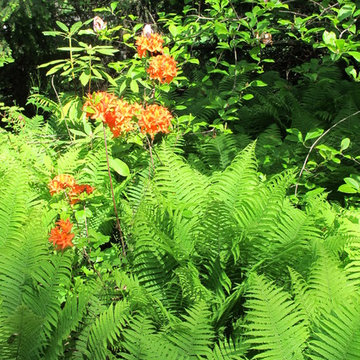
This propery is situated on the south side of Centre Island at the edge of an oak and ash woodlands. orignally, it was three properties having one house and various out buildings. topographically, it more or less continually sloped to the water. Our task was to creat a series of terraces that were to house various functions such as the main house and forecourt, cottage, boat house and utility barns.
The immediate landscape around the main house was largely masonry terraces and flower gardens. The outer landscape was comprised of heavily planted trails and intimate open spaces for the client to preamble through. As the site was largely an oak and ash woods infested with Norway maple and japanese honey suckle we essentially started with tall trees and open ground. Our planting intent was to introduce a variety of understory tree and a heavy shrub and herbaceous layer with an emphisis on planting native material. As a result the feel of the property is one of graciousness with a challenge to explore.
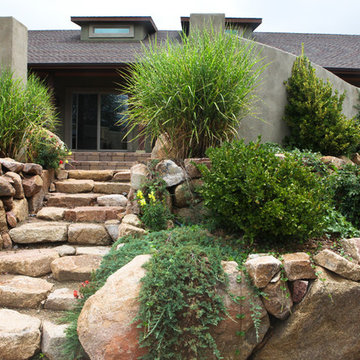
Beautifully landscaped yard
Photo taken by Quang
Großer, Halbschattiger Uriger Garten mit Auffahrt und Betonboden in Phoenix
Großer, Halbschattiger Uriger Garten mit Auffahrt und Betonboden in Phoenix
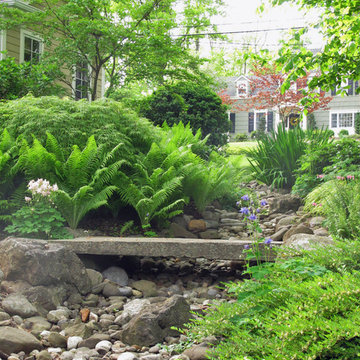
A bluestone slab bridge connects both sides of the garden across an expansive dry stream that collects spring runoff.
Großer, Schattiger Uriger Garten mit Natursteinplatten in New York
Großer, Schattiger Uriger Garten mit Natursteinplatten in New York
Rustikaler Gartenweg Ideen und Design
6
