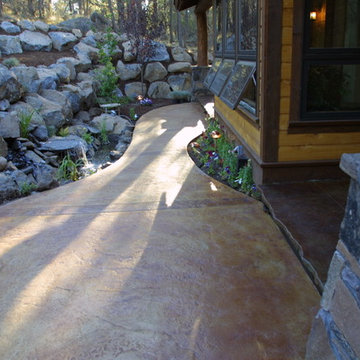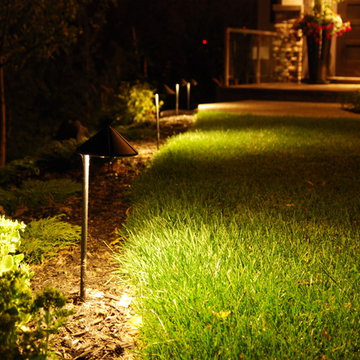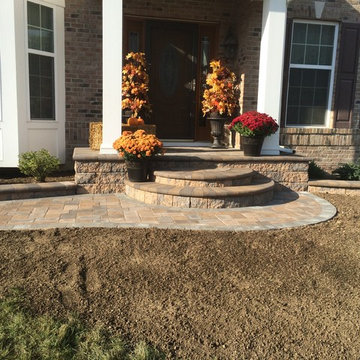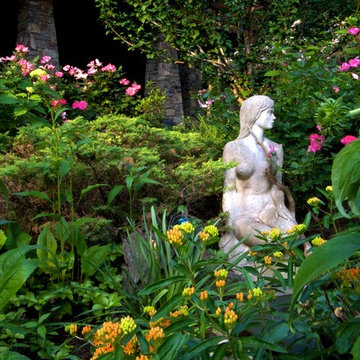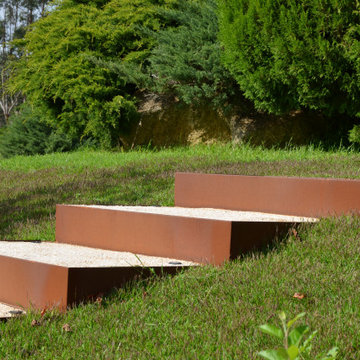Rustikaler Gartenweg Ideen und Design
Suche verfeinern:
Budget
Sortieren nach:Heute beliebt
161 – 180 von 3.544 Fotos
1 von 3
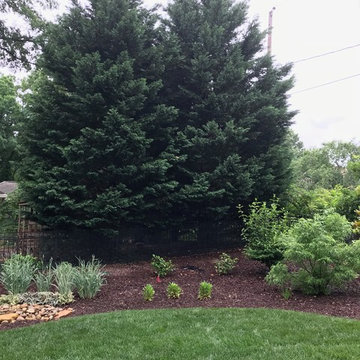
Suzanne Wilkerson
Geometrischer, Mittelgroßer Rustikaler Gartenweg im Sommer, hinter dem Haus mit direkter Sonneneinstrahlung und Pflastersteinen in Charlotte
Geometrischer, Mittelgroßer Rustikaler Gartenweg im Sommer, hinter dem Haus mit direkter Sonneneinstrahlung und Pflastersteinen in Charlotte
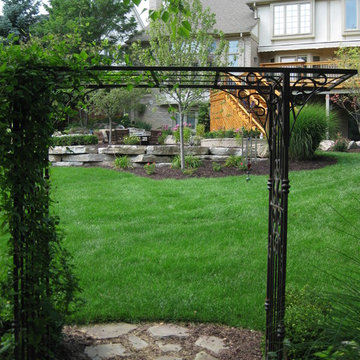
Uriger Gartenweg im Frühling, hinter dem Haus mit direkter Sonneneinstrahlung und Natursteinplatten in Detroit
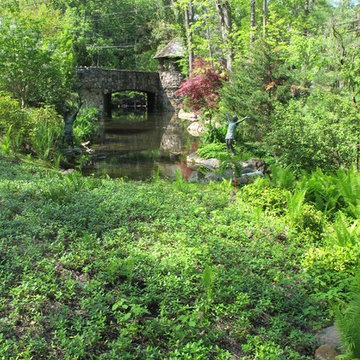
This propery is situated on the south side of Centre Island at the edge of an oak and ash woodlands. orignally, it was three properties having one house and various out buildings. topographically, it more or less continually sloped to the water. Our task was to creat a series of terraces that were to house various functions such as the main house and forecourt, cottage, boat house and utility barns.
The immediate landscape around the main house was largely masonry terraces and flower gardens. The outer landscape was comprised of heavily planted trails and intimate open spaces for the client to preamble through. As the site was largely an oak and ash woods infested with Norway maple and japanese honey suckle we essentially started with tall trees and open ground. Our planting intent was to introduce a variety of understory tree and a heavy shrub and herbaceous layer with an emphisis on planting native material. As a result the feel of the property is one of graciousness with a challenge to explore.

Views looking out of the conference barn windows to the large roof garden.
Kleiner Uriger Garten im Sommer mit direkter Sonneneinstrahlung und Natursteinplatten in New York
Kleiner Uriger Garten im Sommer mit direkter Sonneneinstrahlung und Natursteinplatten in New York
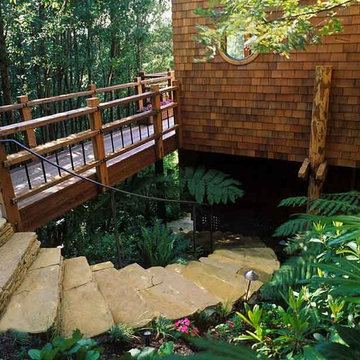
David Schwartz
Großer, Halbschattiger Rustikaler Gartenweg hinter dem Haus mit Natursteinplatten in San Francisco
Großer, Halbschattiger Rustikaler Gartenweg hinter dem Haus mit Natursteinplatten in San Francisco

Whether large hand-picked granite boulders or smaller hand-cut flag stones, these stone steps gracefully lead over sloping hillsides planted with lush
perennial to inviting destinations.
Photography: Laurel Stacy Photography
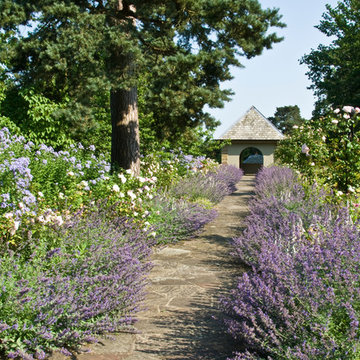
Formal English Country Garden in Surrey, UK
Großer, Geometrischer Uriger Gartenweg im Sommer, hinter dem Haus mit direkter Sonneneinstrahlung und Natursteinplatten in Sussex
Großer, Geometrischer Uriger Gartenweg im Sommer, hinter dem Haus mit direkter Sonneneinstrahlung und Natursteinplatten in Sussex
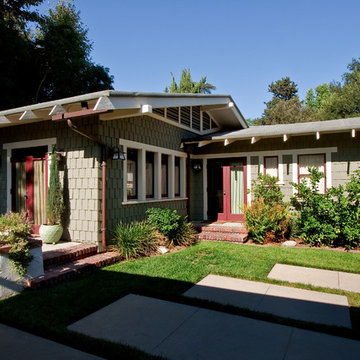
Mittelgroßer, Halbschattiger Uriger Gartenweg hinter dem Haus mit Betonboden in Los Angeles
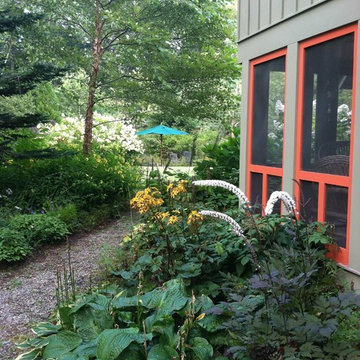
Geometrischer, Großer, Halbschattiger Uriger Gartenweg hinter dem Haus mit Mulch in Portland Maine
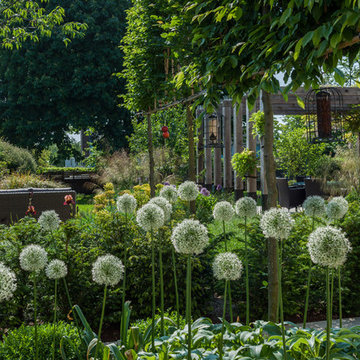
John Glover
A Late 14th century distinctive, rural building with a Grade II listing. Our clients were working on internal renovations and extensions prior to the construction of the garden. When they approached Aralia they were requiring a contemporary garden to match the redeveloped interior rooms.
The family orientated space that we created in the courtyard, was only just a part of a larger garden, but was designed in order to become the more usable area for the family. Aralia used a clean, contemporary design, combined with more traditional references such as the pergola detailing, black metal edge details and the brickwork chosen.
This project included a complete re-model of the space into three separate terraces, with surrounding textual planting and specimen trees. Features of the design included a pleached hedge to enable privacy, bespoke fabricated oak and metal pergolas, and atmospheric lighting. Aralia connected the rest of the natural garden through sculpture landform to blend the contemporary and formal with the natural and informal. Other elements of this garden include a Yorkstone edged bed and instant box hedging to frame the views to the front of the property.
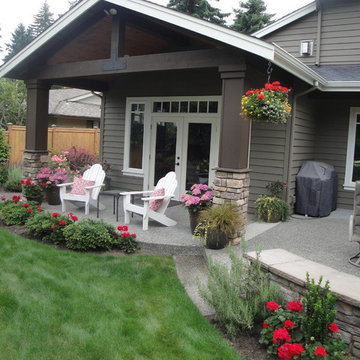
Land2c
Three partially covered terraces provide ample room for relaxing and entertaining. French doors connect indoors with the outdoors.
Mittelgroßer, Halbschattiger Uriger Gartenweg im Frühling, hinter dem Haus mit Granitsplitt in Seattle
Mittelgroßer, Halbschattiger Uriger Gartenweg im Frühling, hinter dem Haus mit Granitsplitt in Seattle
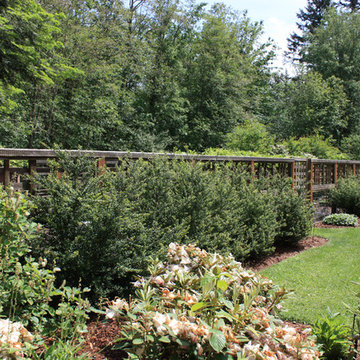
Molly Maguire Landscape Architecture
Vegetable garden fencing with adjacent shrub and perennial beds. Flowing, multi-use lawn areas were refined for play. The homeowners have 3 small children.
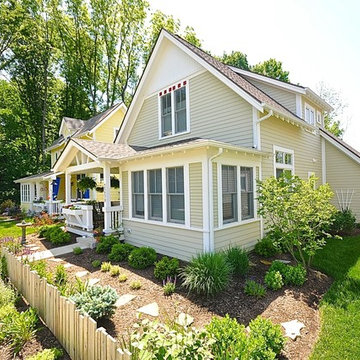
At Inglenook of Carmel, residents share common outdoor courtyards and pedestrian-friendly pathways where they can see one another during the comings and goings of the day, creating meaningful friendships and a true sense of community. Designed by renowned architect Ross Chapin, Inglenook of Carmel offers a range of two-, three-, and four-bedroom Cottage Home designs. From the colorful exterior paint and private flowerboxes to the custom built-ins and detailed design, each home is unique, just like the community.
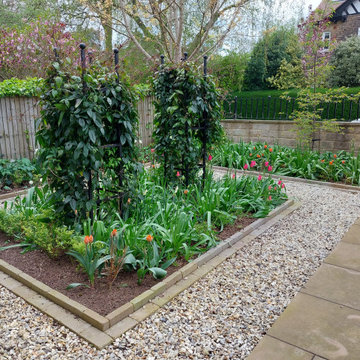
The obelisks now full with clematis.
Kleiner, Halbschattiger Uriger Garten mit Natursteinplatten und Holzzaun
Kleiner, Halbschattiger Uriger Garten mit Natursteinplatten und Holzzaun
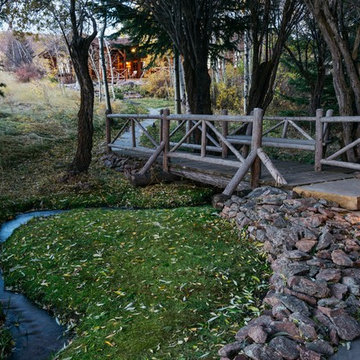
Derik Olsen Photography
Geometrischer, Geräumiger, Halbschattiger Uriger Garten mit Natursteinplatten in Sonstige
Geometrischer, Geräumiger, Halbschattiger Uriger Garten mit Natursteinplatten in Sonstige
Rustikaler Gartenweg Ideen und Design
9
