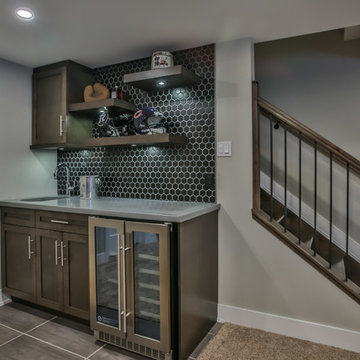Rustikaler Keller mit Teppichboden Ideen und Design
Suche verfeinern:
Budget
Sortieren nach:Heute beliebt
1 – 20 von 946 Fotos
1 von 3
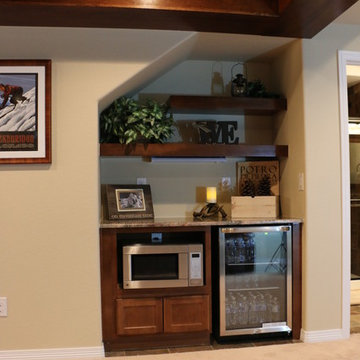
HOM Solutions,Inc.
Kleines Rustikales Untergeschoss mit beiger Wandfarbe und Teppichboden in Denver
Kleines Rustikales Untergeschoss mit beiger Wandfarbe und Teppichboden in Denver
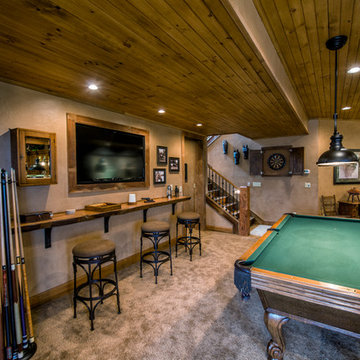
Großes Rustikales Untergeschoss ohne Kamin mit beiger Wandfarbe und Teppichboden in Sonstige
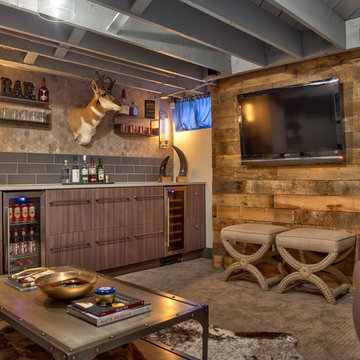
Amoura Productions
Kleiner Uriger Hochkeller mit grauer Wandfarbe und Teppichboden in Omaha
Kleiner Uriger Hochkeller mit grauer Wandfarbe und Teppichboden in Omaha
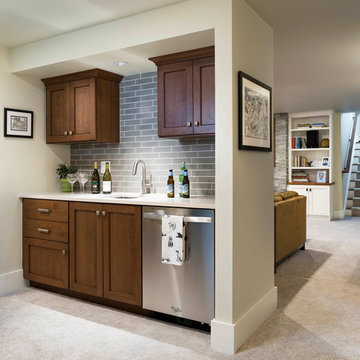
James Maynard, Vantage Architectural Imagery / Magic Factor Media
Kleiner Uriger Hochkeller mit Teppichboden und beigem Boden in Denver
Kleiner Uriger Hochkeller mit Teppichboden und beigem Boden in Denver
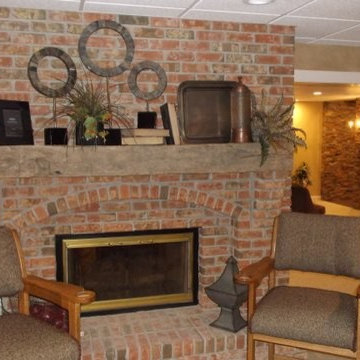
Großes Rustikales Untergeschoss mit beiger Wandfarbe, Teppichboden, Kamin und Kaminumrandung aus Backstein in Sonstige
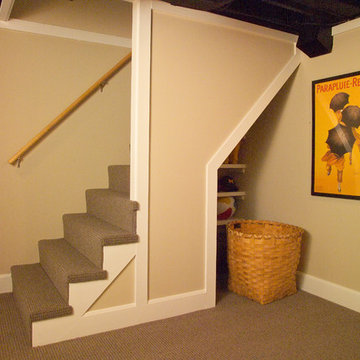
Basement in 4 square house.
Photos by Fred Sons
Kleiner Rustikaler Hochkeller mit beiger Wandfarbe und Teppichboden in Detroit
Kleiner Rustikaler Hochkeller mit beiger Wandfarbe und Teppichboden in Detroit

Stone accentuated by innovative design compliment this Parker Basement finish. Designed to satisfy the client's goal of a mountain cabin "at home" this well appointed basement hits every requirement for the stay-cation.
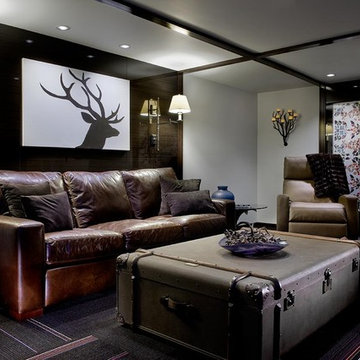
Master Remodelers Inc.,
David Aschkenas-Photographer
Uriges Untergeschoss mit Teppichboden und schwarzem Boden in Sonstige
Uriges Untergeschoss mit Teppichboden und schwarzem Boden in Sonstige
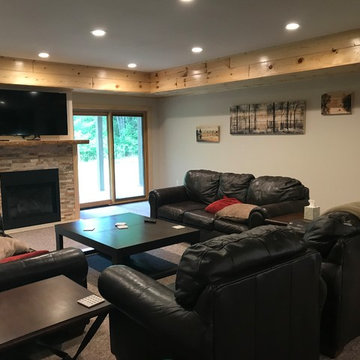
Designed by Brittany Gormanson.
Work performed by Goodwin Construction (Nekoosa, WI).
Photos provided by Client; used with permission.
Rustikales Souterrain mit beiger Wandfarbe, Teppichboden, Kamin, Kaminumrandung aus Stein und braunem Boden in Milwaukee
Rustikales Souterrain mit beiger Wandfarbe, Teppichboden, Kamin, Kaminumrandung aus Stein und braunem Boden in Milwaukee

The finished basement with a home office, laundry space, and built in shelves.
Uriger Keller ohne Kamin mit grauer Wandfarbe, Teppichboden und grauem Boden in Seattle
Uriger Keller ohne Kamin mit grauer Wandfarbe, Teppichboden und grauem Boden in Seattle
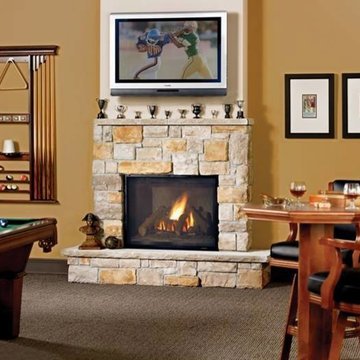
Rec-room fun
Großes Uriges Untergeschoss mit beiger Wandfarbe, Teppichboden, Kamin, Kaminumrandung aus Stein und braunem Boden in Cleveland
Großes Uriges Untergeschoss mit beiger Wandfarbe, Teppichboden, Kamin, Kaminumrandung aus Stein und braunem Boden in Cleveland
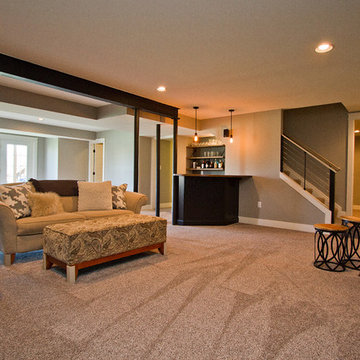
Abigail Rose Photography
Großes Uriges Untergeschoss ohne Kamin mit beiger Wandfarbe, Teppichboden und beigem Boden in Sonstige
Großes Uriges Untergeschoss ohne Kamin mit beiger Wandfarbe, Teppichboden und beigem Boden in Sonstige
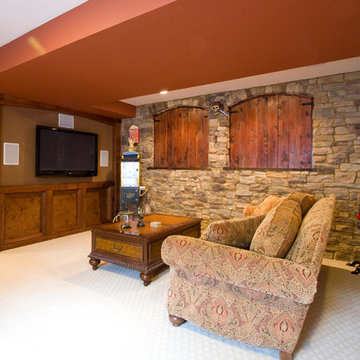
Mittelgroßer Rustikaler Hochkeller ohne Kamin mit roter Wandfarbe, Teppichboden und beigem Boden in Denver
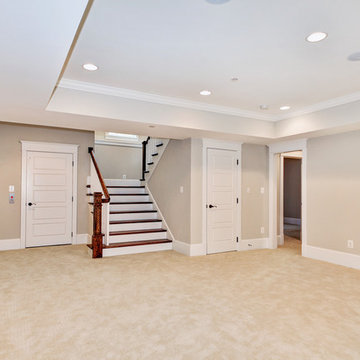
Sunken ceiling design involves finding a balance between functionality and elegance.
#HomeVisit Photography
#SuburbanBuilders
#CustomHomeBuilderArlingtonVA
#CustomHomeBuilderGreatFallsVA
#CustomHomeBuilderMcLeanVA
#CustomHomeBuilderViennaVA
#CustomHomeBuilderFallsChurchVA

A warm, inviting, and cozy family room and kitchenette. This entire space was remodeled, this is the kitchenette on the lower level looking into the family room. Walls are pine T&G, ceiling has split logs, uba tuba granite counter, stone fireplace with split log mantle
jakobskogheim.com
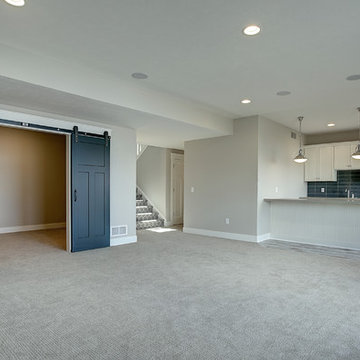
Kleines Rustikales Souterrain mit beiger Wandfarbe, Teppichboden und beigem Boden in Grand Rapids
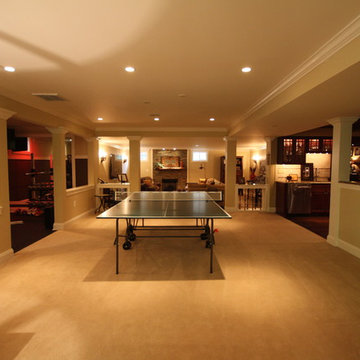
Visit Our State Of The Art Showrooms!
New Fairfax Location:
3891 Pickett Road #001
Fairfax, VA 22031
Leesburg Location:
12 Sycolin Rd SE,
Leesburg, VA 20175

Friends and neighbors of an owner of Four Elements asked for help in redesigning certain elements of the interior of their newer home on the main floor and basement to better reflect their tastes and wants (contemporary on the main floor with a more cozy rustic feel in the basement). They wanted to update the look of their living room, hallway desk area, and stairway to the basement. They also wanted to create a 'Game of Thrones' themed media room, update the look of their entire basement living area, add a scotch bar/seating nook, and create a new gym with a glass wall. New fireplace areas were created upstairs and downstairs with new bulkheads, new tile & brick facades, along with custom cabinets. A beautiful stained shiplap ceiling was added to the living room. Custom wall paneling was installed to areas on the main floor, stairway, and basement. Wood beams and posts were milled & installed downstairs, and a custom castle-styled barn door was created for the entry into the new medieval styled media room. A gym was built with a glass wall facing the basement living area. Floating shelves with accent lighting were installed throughout - check out the scotch tasting nook! The entire home was also repainted with modern but warm colors. This project turned out beautiful!
Rustikaler Keller mit Teppichboden Ideen und Design
1

