Rustikaler Keller mit Teppichboden Ideen und Design
Suche verfeinern:
Budget
Sortieren nach:Heute beliebt
61 – 80 von 950 Fotos
1 von 3
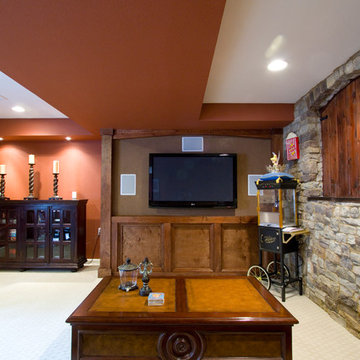
Mittelgroßer Uriger Hochkeller ohne Kamin mit roter Wandfarbe, Teppichboden und beigem Boden in Denver
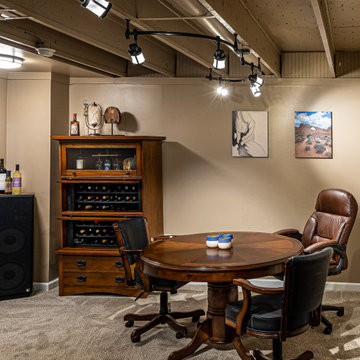
Mittelgroßer Rustikaler Keller mit brauner Wandfarbe, Teppichboden, beigem Boden und freigelegten Dachbalken in Detroit
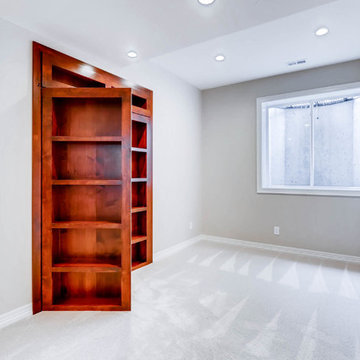
This basement offers a number of custom features including a mini-fridge built into a curving rock wall, screen projector, hand-made, built-in book cases, hand worked beams and more.
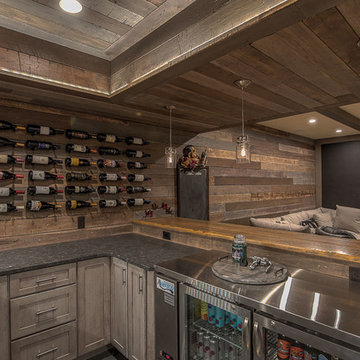
Rob Schwerdt
Großes Uriges Untergeschoss mit brauner Wandfarbe, Teppichboden, Hängekamin und gefliester Kaminumrandung in Sonstige
Großes Uriges Untergeschoss mit brauner Wandfarbe, Teppichboden, Hängekamin und gefliester Kaminumrandung in Sonstige
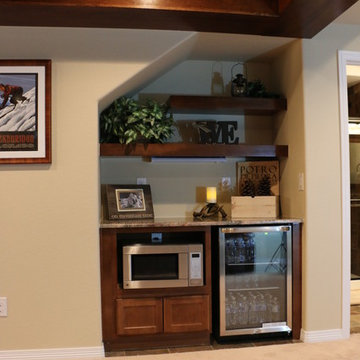
HOM Solutions,Inc.
Kleines Rustikales Untergeschoss mit beiger Wandfarbe und Teppichboden in Denver
Kleines Rustikales Untergeschoss mit beiger Wandfarbe und Teppichboden in Denver
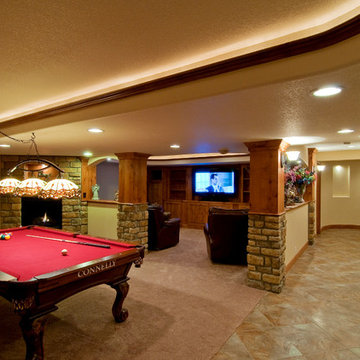
Pool room offers a great view of the Entertainment center, bar and fireplace in this rustic basement.
Geräumiges Rustikales Souterrain mit gelber Wandfarbe, Teppichboden, Kamin und Kaminumrandung aus Stein in Providence
Geräumiges Rustikales Souterrain mit gelber Wandfarbe, Teppichboden, Kamin und Kaminumrandung aus Stein in Providence
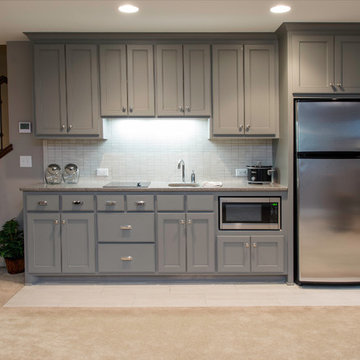
Exclusive House Plan 73345HS is a 3 bedroom 3.5 bath beauty with the master on main and a 4 season sun room that will be a favorite hangout.
The front porch is 12' deep making it a great spot for use as outdoor living space which adds to the 3,300+ sq. ft. inside.
Ready when you are. Where do YOU want to build?
Plans: http://bit.ly/73345hs
Photo Credit: Garrison Groustra
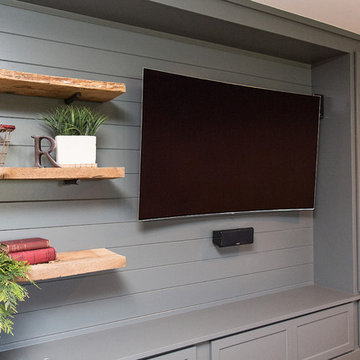
Abigail Rose Photography
Großes Rustikales Untergeschoss ohne Kamin mit beiger Wandfarbe, Teppichboden und beigem Boden in Sonstige
Großes Rustikales Untergeschoss ohne Kamin mit beiger Wandfarbe, Teppichboden und beigem Boden in Sonstige
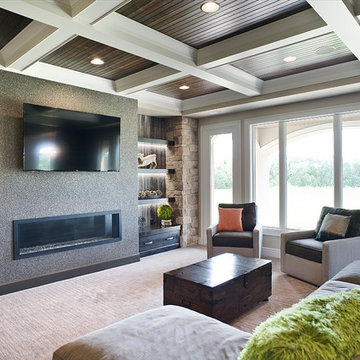
Builder- Jarrod Smart Construction
Interior Design- Designing Dreams by Ajay
Photography -Cypher Photography
Großes Rustikales Souterrain mit beiger Wandfarbe, Teppichboden und Gaskamin in Sonstige
Großes Rustikales Souterrain mit beiger Wandfarbe, Teppichboden und Gaskamin in Sonstige
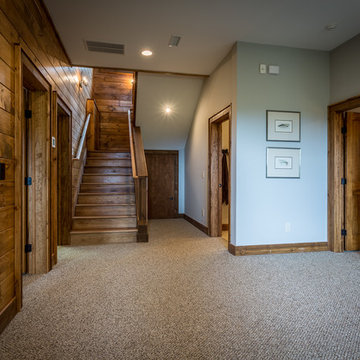
Mittelgroßes Uriges Souterrain ohne Kamin mit grauer Wandfarbe, Teppichboden und beigem Boden in Charlotte
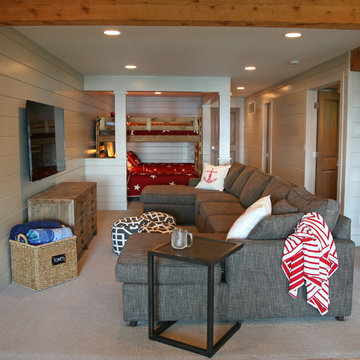
Open concept floorpan in relaxed wooded area of Lake Geneva,Wi Lower level features area for relaxation, television viewing and open Bunk Bed area. V-groove paneling horizontally lines the walls with recessed can lights and rustic beam.
Lowell Custom Homes, Lake Geneva, WI., Scott Lowell, Lowell Management Services, Inc.,
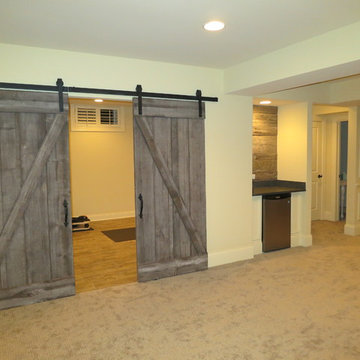
Großer Rustikaler Hochkeller ohne Kamin mit Teppichboden und beiger Wandfarbe in Chicago
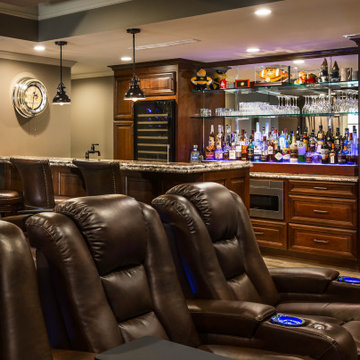
This rustic basement bar and tv room invites any guest to kick up their feet and enjoy!
Mittelgroße Rustikale Kellerbar ohne Kamin mit beiger Wandfarbe, Teppichboden und beigem Boden in Atlanta
Mittelgroße Rustikale Kellerbar ohne Kamin mit beiger Wandfarbe, Teppichboden und beigem Boden in Atlanta
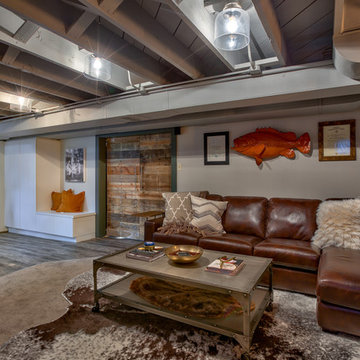
Amoura Productions
Kleiner Uriger Keller mit grauer Wandfarbe und Teppichboden in Omaha
Kleiner Uriger Keller mit grauer Wandfarbe und Teppichboden in Omaha
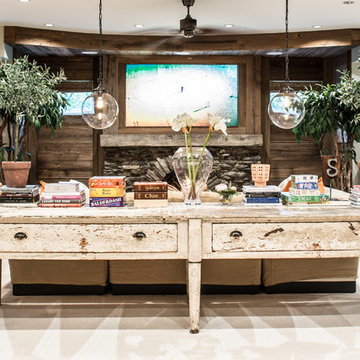
Großer Rustikaler Hochkeller mit beiger Wandfarbe, Teppichboden, Kamin und Kaminumrandung aus Stein in St. Louis

Friends and neighbors of an owner of Four Elements asked for help in redesigning certain elements of the interior of their newer home on the main floor and basement to better reflect their tastes and wants (contemporary on the main floor with a more cozy rustic feel in the basement). They wanted to update the look of their living room, hallway desk area, and stairway to the basement. They also wanted to create a 'Game of Thrones' themed media room, update the look of their entire basement living area, add a scotch bar/seating nook, and create a new gym with a glass wall. New fireplace areas were created upstairs and downstairs with new bulkheads, new tile & brick facades, along with custom cabinets. A beautiful stained shiplap ceiling was added to the living room. Custom wall paneling was installed to areas on the main floor, stairway, and basement. Wood beams and posts were milled & installed downstairs, and a custom castle-styled barn door was created for the entry into the new medieval styled media room. A gym was built with a glass wall facing the basement living area. Floating shelves with accent lighting were installed throughout - check out the scotch tasting nook! The entire home was also repainted with modern but warm colors. This project turned out beautiful!
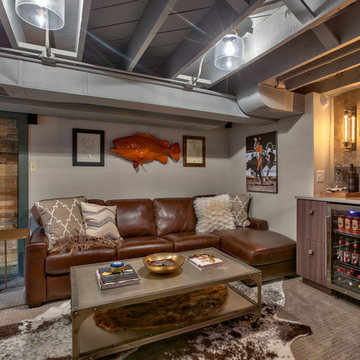
Amoura Productions
Kleiner Uriger Hochkeller mit grauer Wandfarbe und Teppichboden in Omaha
Kleiner Uriger Hochkeller mit grauer Wandfarbe und Teppichboden in Omaha
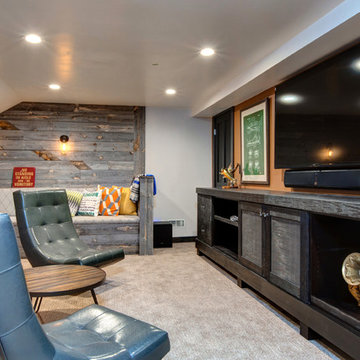
Basement
Mittelgroßes Rustikales Untergeschoss ohne Kamin mit oranger Wandfarbe, Teppichboden und braunem Boden in Salt Lake City
Mittelgroßes Rustikales Untergeschoss ohne Kamin mit oranger Wandfarbe, Teppichboden und braunem Boden in Salt Lake City
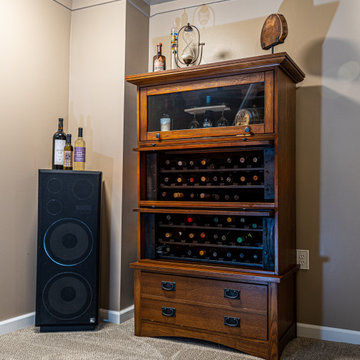
Mittelgroßer Rustikaler Keller mit brauner Wandfarbe, Teppichboden, beigem Boden und freigelegten Dachbalken in Detroit
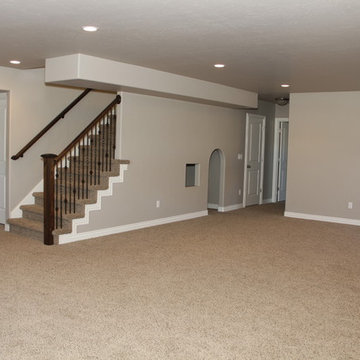
Basement family room in the Cadence plan
Großes Uriges Untergeschoss mit grauer Wandfarbe und Teppichboden in Salt Lake City
Großes Uriges Untergeschoss mit grauer Wandfarbe und Teppichboden in Salt Lake City
Rustikaler Keller mit Teppichboden Ideen und Design
4