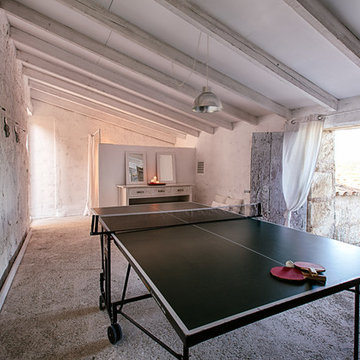Rustikaler Keller mit weißer Wandfarbe Ideen und Design
Suche verfeinern:
Budget
Sortieren nach:Heute beliebt
141 – 160 von 421 Fotos
1 von 3
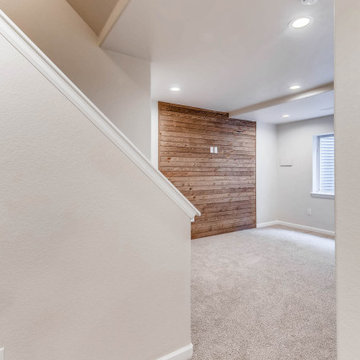
Small basement finish with rustic wood wall.
Kleiner Uriger Hochkeller mit weißer Wandfarbe, Teppichboden und beigem Boden in Denver
Kleiner Uriger Hochkeller mit weißer Wandfarbe, Teppichboden und beigem Boden in Denver
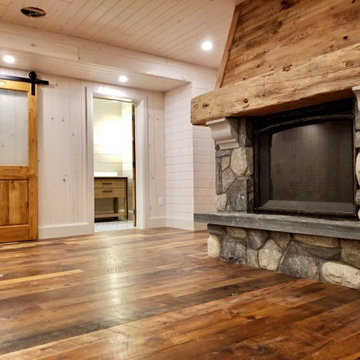
We were hired to finish the basement of our clients cottage in Haliburton. The house is a woodsy craftsman style. Basements can be dark so we used pickled pine to brighten up this 3000 sf space which allowed us to remain consistent with the vibe of the overall cottage. We delineated the large open space in to four functions - a Family Room (with projector screen TV viewing above the fireplace and a reading niche); a Game Room with access to large doors open to the lake; a Guest Bedroom with sitting nook; and an Exercise Room. Glass was used in the french and barn doors to allow light to penetrate each space. Shelving units were used to provide some visual separation between the Family Room and Game Room. The fireplace referenced the upstairs fireplace with added inspiration from a photo our clients saw and loved. We provided all construction docs and furnishings will installed soon.
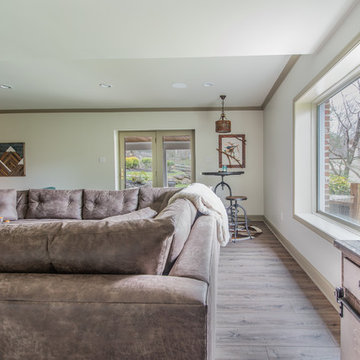
This rustic-inspired basement includes an entertainment area, two bars, and a gaming area. The renovation created a bathroom and guest room from the original office and exercise room. To create the rustic design the renovation used different naturally textured finishes, such as Coretec hard pine flooring, wood-look porcelain tile, wrapped support beams, walnut cabinetry, natural stone backsplashes, and fireplace surround,
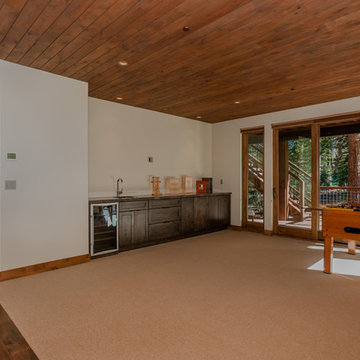
Großes Rustikales Souterrain ohne Kamin mit weißer Wandfarbe, Teppichboden und beigem Boden in Orange County
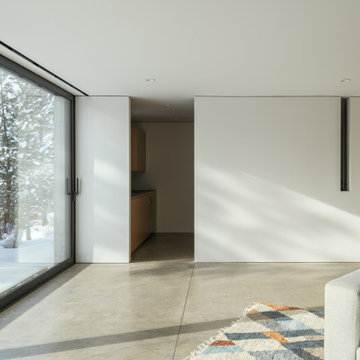
Glo European Windows A7 series was carefully selected for the Elk Ridge Passive House because of their High Solar Heat Gain Coefficient which allows the home to absorb free solar heat, and a low U-value to retain this heat once the sunsets. The A7 windows were an excellent choice for durability and the ability to remain resilient in the harsh winter climate. Glo’s European hardware ensures smooth operation for fresh air and ventilation.
Gabe Border Photography
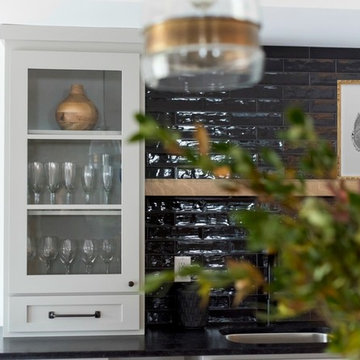
Sarah Shields Photography
Großes Rustikales Souterrain mit weißer Wandfarbe, hellem Holzboden und Kamin in Indianapolis
Großes Rustikales Souterrain mit weißer Wandfarbe, hellem Holzboden und Kamin in Indianapolis
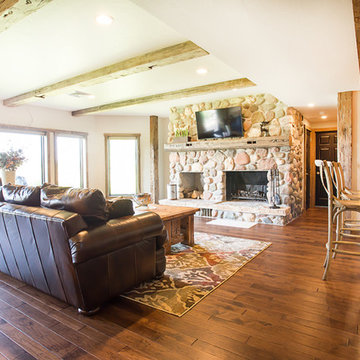
Großes Uriges Souterrain mit weißer Wandfarbe, dunklem Holzboden, Kamin und Kaminumrandung aus Stein in Sonstige
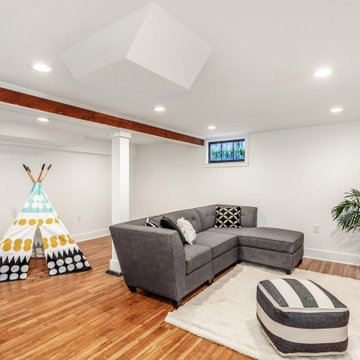
Beautiful remodeled and repainted interior in NE Portland OR.
Product: Benjamin Moore
Color: Super White
Ceiling flat, walls eggshell, trim semigloss.
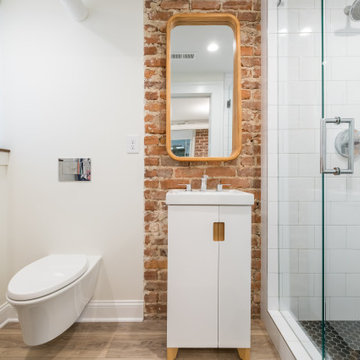
With a growing family, it made so much sense to our clients to renovate the little used basement into a fully functioning part of their home. The original red brick walls contribute to the home's overall vintage and rustic style.
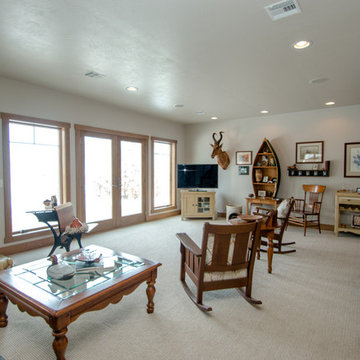
Annette Anderson - interior designer, Pete Seroogy - photographer
Großes Rustikales Souterrain mit weißer Wandfarbe und Teppichboden in Milwaukee
Großes Rustikales Souterrain mit weißer Wandfarbe und Teppichboden in Milwaukee
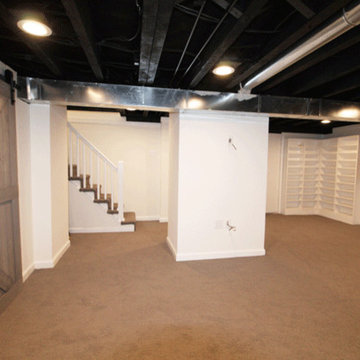
Großes Uriges Untergeschoss ohne Kamin mit weißer Wandfarbe, Teppichboden und braunem Boden in Philadelphia
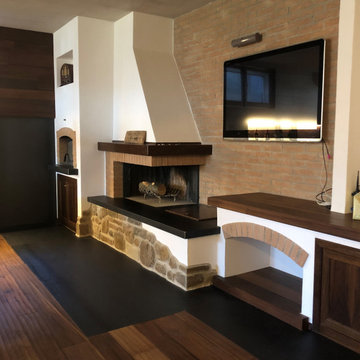
Mittelgroßes Uriges Souterrain mit weißer Wandfarbe, braunem Holzboden, Kamin, Kaminumrandung aus Stein und braunem Boden in Sonstige
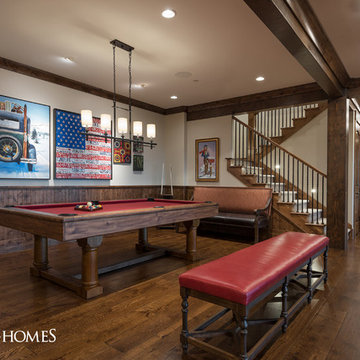
Basement Living Area and Kitchen in this luxurious home we built in Promontory, Park City, Utah. This home was featured in the Park City Area Showcase of Homes.
Cameo Homes Inc., Park City Luxury Home Builders.
http://cameohomesinc.com/
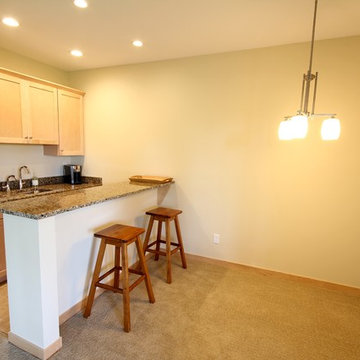
Mittelgroßes Uriges Souterrain ohne Kamin mit Teppichboden und weißer Wandfarbe in Sonstige
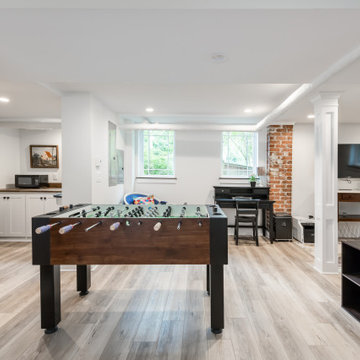
With a growing family, it made so much sense to our clients to renovate the little used basement into a fully functioning part of their home. The original red brick walls contribute to the home's overall vintage and rustic style.
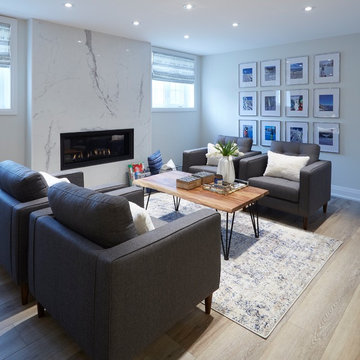
Design: Michelle Berwick
Photos: Ingrid Punwani
Uriger Hochkeller mit weißer Wandfarbe, hellem Holzboden, Gaskamin und Kaminumrandung aus Stein in Toronto
Uriger Hochkeller mit weißer Wandfarbe, hellem Holzboden, Gaskamin und Kaminumrandung aus Stein in Toronto
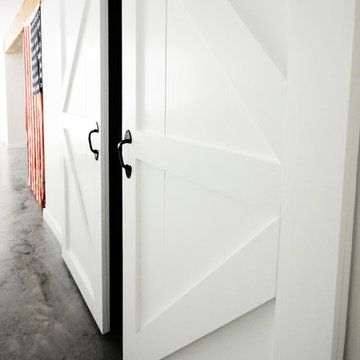
Veronica Decca
Großes Rustikales Souterrain mit weißer Wandfarbe und Betonboden in New York
Großes Rustikales Souterrain mit weißer Wandfarbe und Betonboden in New York
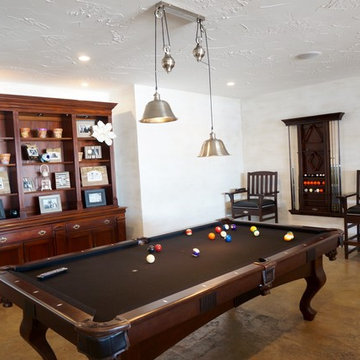
Interior Design and home furnishings by Laura Sirpilla Bosworth, Laura of Pembroke, Inc
Lighting and home furnishings available through Laura of Pembroke, 330-477-4455 or visit www.lauraofpembroke.com for details
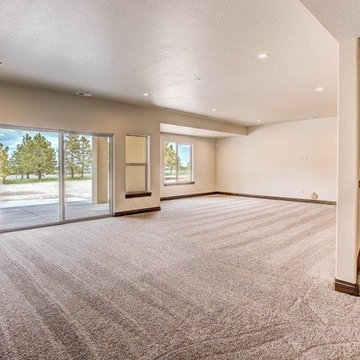
Großes Rustikales Souterrain mit weißer Wandfarbe, Teppichboden und grauem Boden in Denver
Rustikaler Keller mit weißer Wandfarbe Ideen und Design
8
