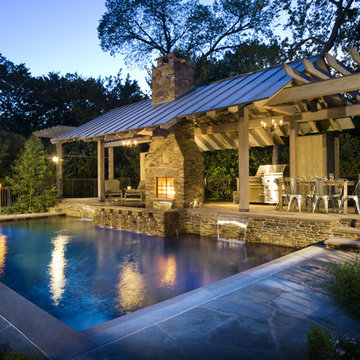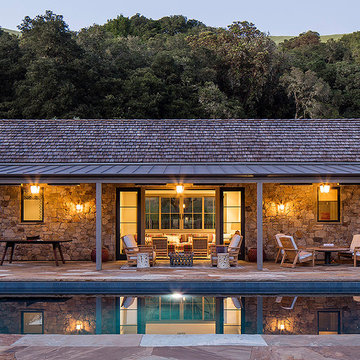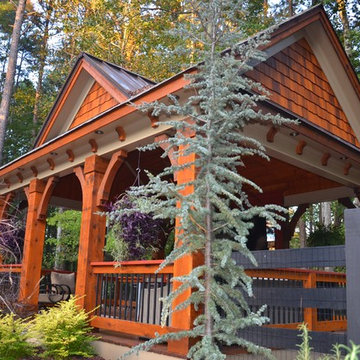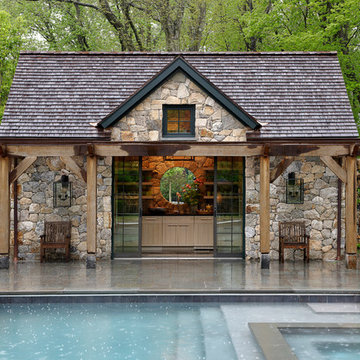Rustikales Poolhaus Ideen und Design
Suche verfeinern:
Budget
Sortieren nach:Heute beliebt
1 – 20 von 550 Fotos
1 von 3
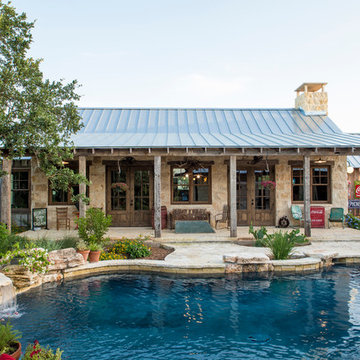
The 3,400 SF, 3 – bedroom, 3 ½ bath main house feels larger than it is because we pulled the kids’ bedroom wing and master suite wing out from the public spaces and connected all three with a TV Den.
Convenient ranch house features include a porte cochere at the side entrance to the mud room, a utility/sewing room near the kitchen, and covered porches that wrap two sides of the pool terrace.
We designed a separate icehouse to showcase the owner’s unique collection of Texas memorabilia. The building includes a guest suite and a comfortable porch overlooking the pool.
The main house and icehouse utilize reclaimed wood siding, brick, stone, tie, tin, and timbers alongside appropriate new materials to add a feeling of age.
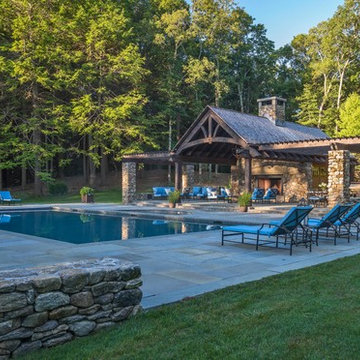
Richard Mandelkorn
Großer Rustikaler Pool hinter dem Haus in rechteckiger Form mit Betonboden in Boston
Großer Rustikaler Pool hinter dem Haus in rechteckiger Form mit Betonboden in Boston
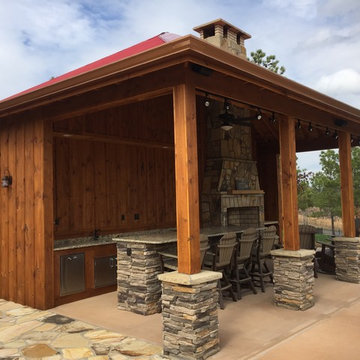
The perfect pool house. Has everything from storage, full bath with shower, fire place and bar.
Rustikales Poolhaus hinter dem Haus in rechteckiger Form mit Betonplatten in Atlanta
Rustikales Poolhaus hinter dem Haus in rechteckiger Form mit Betonplatten in Atlanta
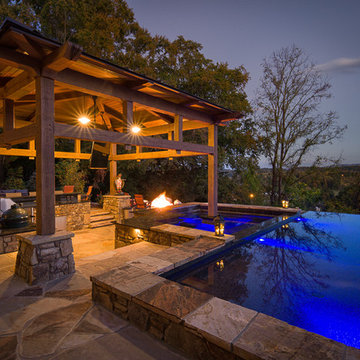
© Carolina Timberworks
Großer Rustikaler Pool hinter dem Haus in rechteckiger Form mit Natursteinplatten in Charlotte
Großer Rustikaler Pool hinter dem Haus in rechteckiger Form mit Natursteinplatten in Charlotte
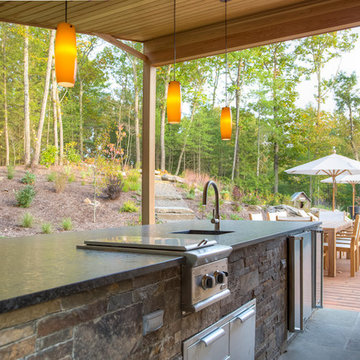
The outdoor kitchen — featuring a sink, refrigerator, ice maker and gas burners — looking up the slope with a winding path up to the house.
Mittelgroßer Uriger Pool neben dem Haus in rechteckiger Form mit Dielen in New York
Mittelgroßer Uriger Pool neben dem Haus in rechteckiger Form mit Dielen in New York
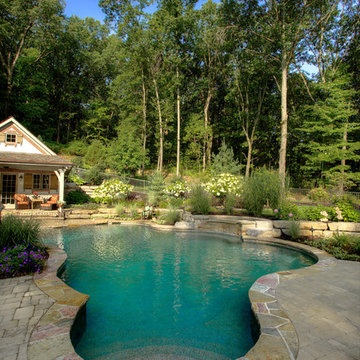
Natural Shape Pool
Mittelgroßer Uriger Pool neben dem Haus in individueller Form mit Pflastersteinen in Detroit
Mittelgroßer Uriger Pool neben dem Haus in individueller Form mit Pflastersteinen in Detroit
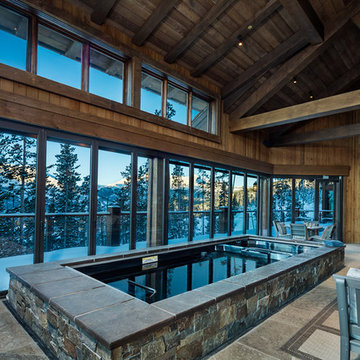
Photos by Karl Nuemann
Mittelgroßer Uriger Pool in rechteckiger Form mit Natursteinplatten in Sonstige
Mittelgroßer Uriger Pool in rechteckiger Form mit Natursteinplatten in Sonstige
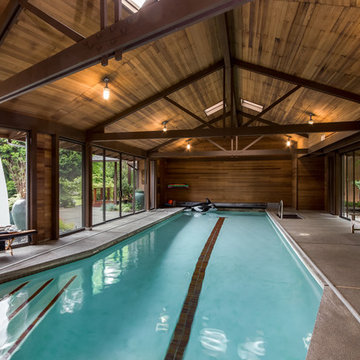
Großer Rustikaler Pool in rechteckiger Form mit Stempelbeton in Seattle
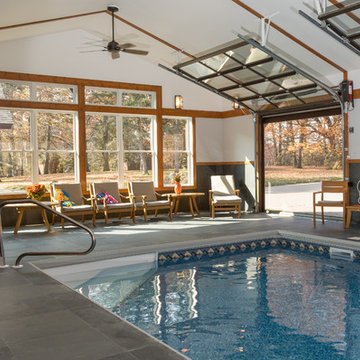
Modern House Productions
Großer, Gefliester Rustikaler Pool in rechteckiger Form in Minneapolis
Großer, Gefliester Rustikaler Pool in rechteckiger Form in Minneapolis
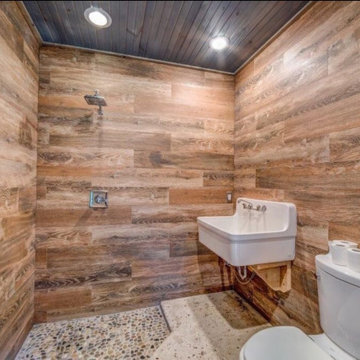
Incredible rustic indoor pool house add on designed by John Easterling, third generation home builder and general contractor.
A vaulted tongue and groove design was used for the ceiling of this space and the walls included a variety of natural materials like exposed stone, wood, and sheet metal. This design gave this pool house a warm and zen-like feeling with its range of natural & organic colors and textures.
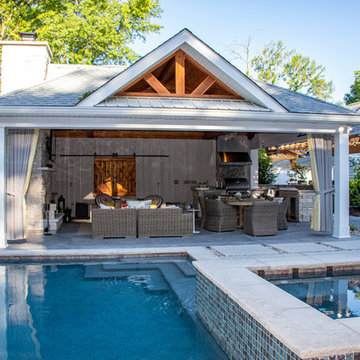
A beautiful poolside outdoor room with a gorgeous fireplace, outdoor grilling and beverage center, living room area, bar seating, and a pergola.
Großes Rustikales Poolhaus hinter dem Haus mit Stempelbeton in St. Louis
Großes Rustikales Poolhaus hinter dem Haus mit Stempelbeton in St. Louis
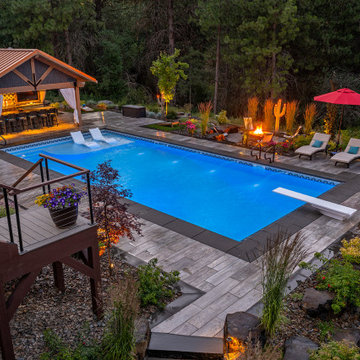
optimal entertaining.
Without a doubt, this is one of those projects that has a bit of everything! In addition to the sun-shelf and lumbar jets in the pool, guests can enjoy a full outdoor shower and locker room connected to the outdoor kitchen. Modeled after the homeowner's favorite vacation spot in Cabo, the cabana-styled covered structure and kitchen with custom tiling offer plenty of bar seating and space for barbecuing year-round. A custom-fabricated water feature offers a soft background noise. The sunken fire pit with a gorgeous view of the valley sits just below the pool. It is surrounded by boulders for plenty of seating options. One dual-purpose retaining wall is a basalt slab staircase leading to our client's garden. Custom-designed for both form and function, this area of raised beds is nestled under glistening lights for a warm welcome.
Each piece of this resort, crafted with precision, comes together to create a stunning outdoor paradise! From the paver patio pool deck to the custom fire pit, this landscape will be a restful retreat for our client for years to come!
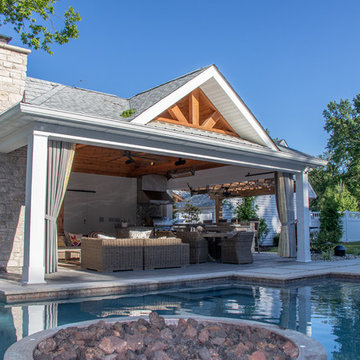
A beautiful poolside outdoor room with a gorgeous fireplace, outdoor grilling and beverage center, living room area, bar seating, and a pergola.
Großes Uriges Poolhaus hinter dem Haus mit Stempelbeton in St. Louis
Großes Uriges Poolhaus hinter dem Haus mit Stempelbeton in St. Louis
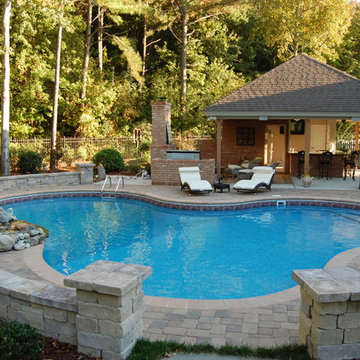
Mittelgroßer Uriger Pool hinter dem Haus in individueller Form mit Betonboden in Sonstige
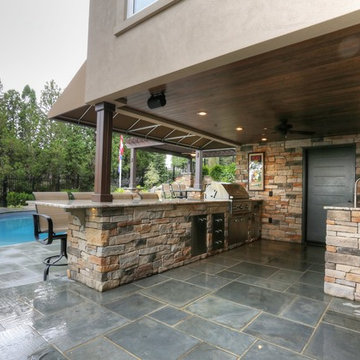
PC - Mandy
Mittelgroßes Rustikales Poolhaus hinter dem Haus in runder Form mit Natursteinplatten in Toronto
Mittelgroßes Rustikales Poolhaus hinter dem Haus in runder Form mit Natursteinplatten in Toronto
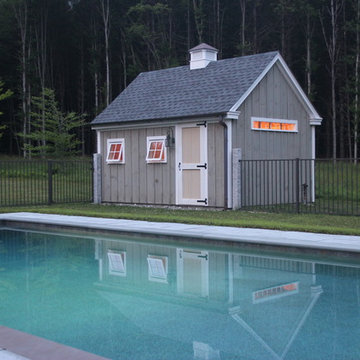
David Berton
Mittelgroßer Uriger Pool hinter dem Haus in rechteckiger Form mit Betonplatten in Manchester
Mittelgroßer Uriger Pool hinter dem Haus in rechteckiger Form mit Betonplatten in Manchester
Rustikales Poolhaus Ideen und Design
1
