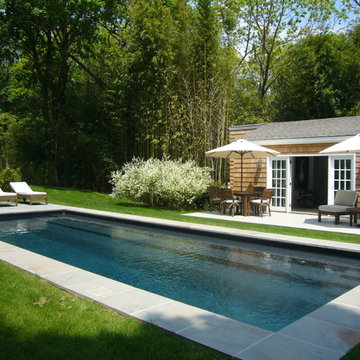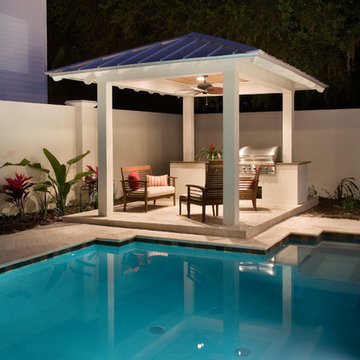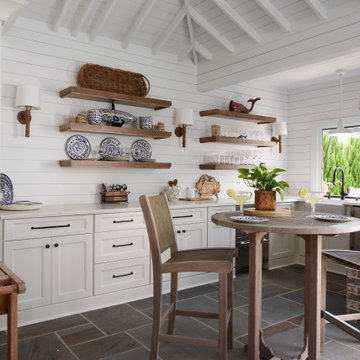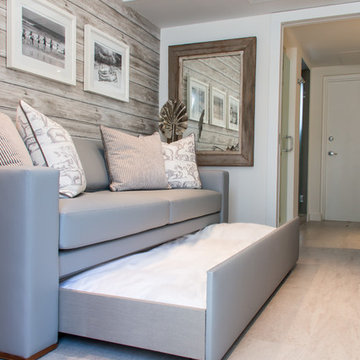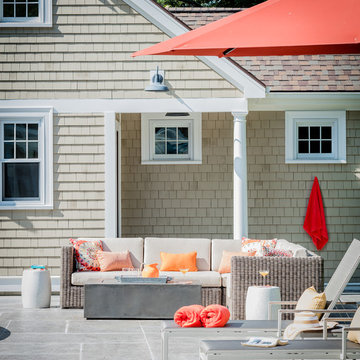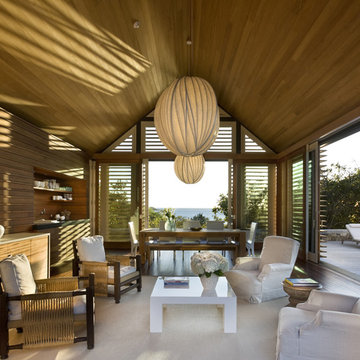Maritimes Poolhaus Ideen und Design
Suche verfeinern:
Budget
Sortieren nach:Heute beliebt
1 – 20 von 649 Fotos
1 von 3
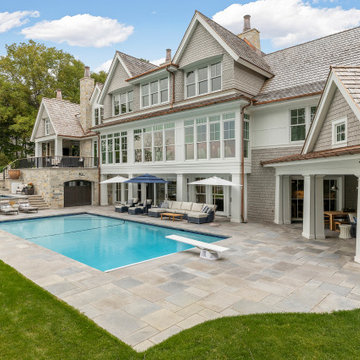
This Coastal style home has it all; a pool, spa, outdoor entertaining rooms, and a stunning view of Wayzata Bay. Our ORIJIN Ferris™ Limestone is used for the pool & spa paving and coping, all outdoor room flooring, as well as the interior tile. ORIJIN Greydon™ Sandstone steps and Wolfeboro™ wall stone are featured with the landscaping elements.
LANDSCAPE DESIGN & INSTALL: Yardscapes, Inc.
MASONRY: Luke Busker Masonry
ARCHITECT: Alexander Design Group, Inc.
BUILDER: John Kramer & Sons, Inc.
INTERIOR DESIGN: Redpath Constable Interior Design
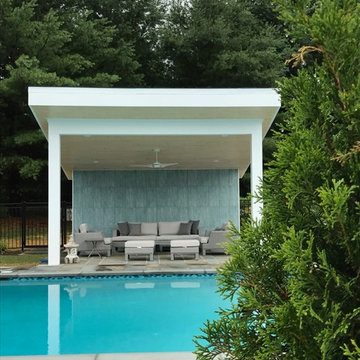
Pool and Shade Structure
Großer Maritimer Pool hinter dem Haus in rechteckiger Form mit Natursteinplatten in Baltimore
Großer Maritimer Pool hinter dem Haus in rechteckiger Form mit Natursteinplatten in Baltimore
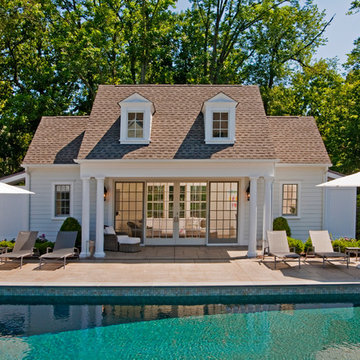
Maritimes Poolhaus hinter dem Haus in rechteckiger Form in Philadelphia
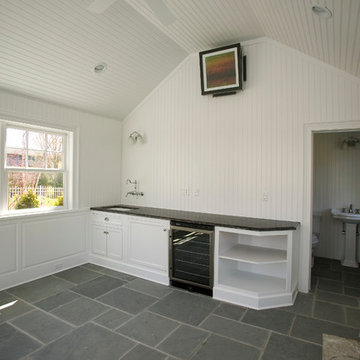
A pool house in Westhampton, NY.
Maritimes Poolhaus mit Natursteinplatten in New York
Maritimes Poolhaus mit Natursteinplatten in New York
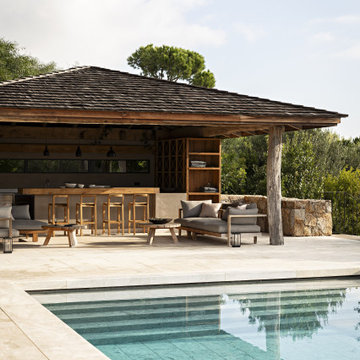
Piscine et pool house /
Anne-Claire Deriez Direction Artistique et Design /
Photo ©Yann Deret
Maritimer Pool in Sonstige
Maritimer Pool in Sonstige
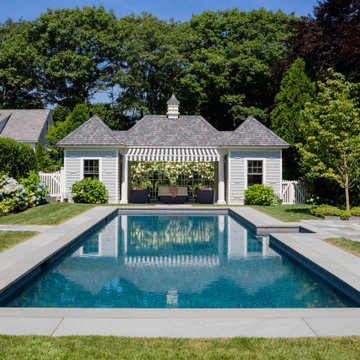
TEAM
Architect: LDa Architecture & Interiors
Interior Design: LDa Architecture & Interiors
Builder: Stefco Builders
Landscape Architect: Hilarie Holdsworth Design
Photographer: Greg Premru
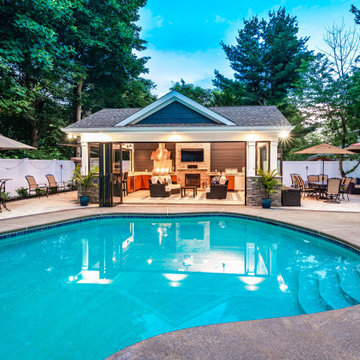
A new pool house structure for a young family, featuring a space for family gatherings and entertaining. The highlight of the structure is the featured 2 sliding glass walls, which opens the structure directly to the adjacent pool deck. The space also features a fireplace, indoor kitchen, and bar seating with additional flip-up windows.
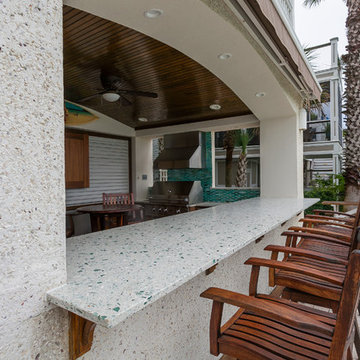
Manufacturer of custom recycled glass counter tops and landscape glass aggregate. The countertops are individually handcrafted and customized, using 100% recycled glass and diverting tons of glass from our landfills. The epoxy used is Low VOC (volatile organic compounds) and emits no off gassing. The newest product base is a high density, UV protected concrete. We now have indoor and outdoor options. As with the resin, the concrete offer the same creative aspects through glass choices.
Recycled glass used we Bombay blue liquor bottles, Coke bottle green, oyster shells and "urban" glass w/ mirror
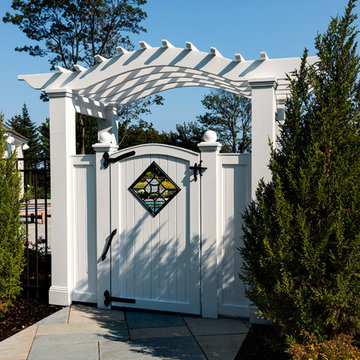
TMS Architects
Mittelgroßer Maritimer Pool hinter dem Haus in rechteckiger Form mit Natursteinplatten in Boston
Mittelgroßer Maritimer Pool hinter dem Haus in rechteckiger Form mit Natursteinplatten in Boston
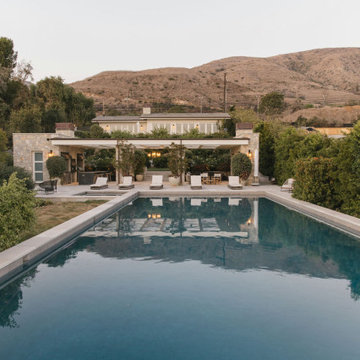
Burdge Architects- Traditional Cape Cod Style Home. Located in Malibu, CA.
Pool and Pool house. Guest house on level above.
Geräumiger Maritimer Pool hinter dem Haus in rechteckiger Form mit Betonboden in Los Angeles
Geräumiger Maritimer Pool hinter dem Haus in rechteckiger Form mit Betonboden in Los Angeles
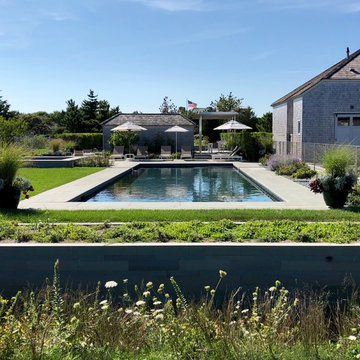
Maritimes Poolhaus hinter dem Haus in rechteckiger Form in Boston
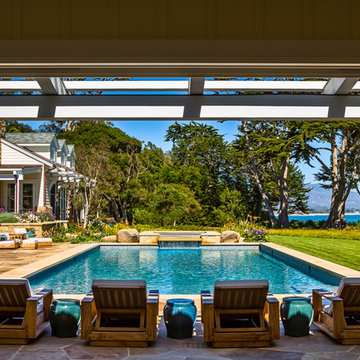
Ciro Coelho Photography
Maritimes Poolhaus hinter dem Haus in rechteckiger Form in Santa Barbara
Maritimes Poolhaus hinter dem Haus in rechteckiger Form in Santa Barbara
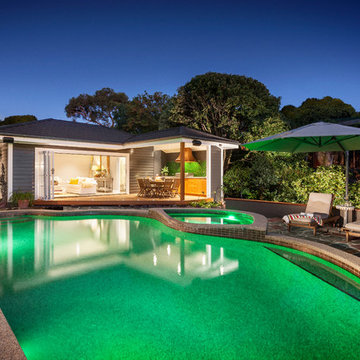
Mittelgroßes Maritimes Poolhaus hinter dem Haus in individueller Form mit Natursteinplatten in Melbourne
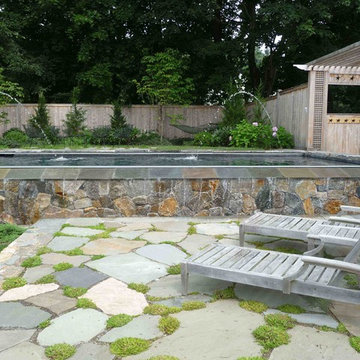
Twin water jet fountains gently arc across the terraced reflecting pool with full edge waterfall. The cedar pergola and privacy screen fencing feature the owner's business logo as a pierced border. Stellar indeed!
Maritimes Poolhaus Ideen und Design
1
