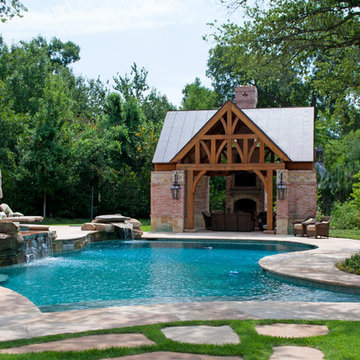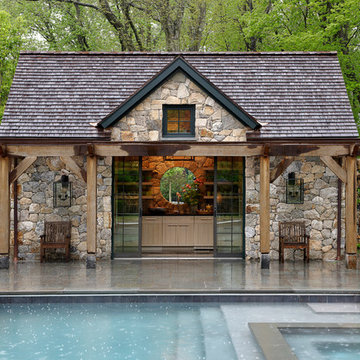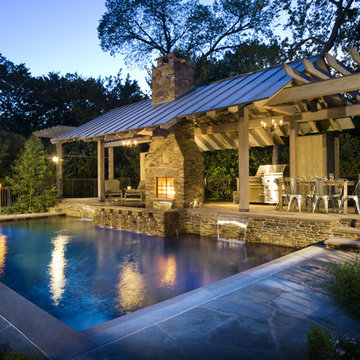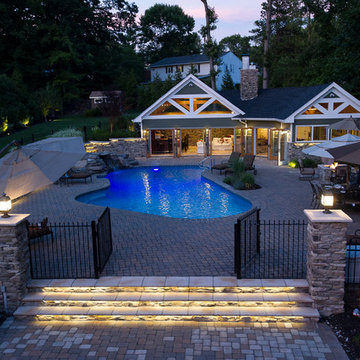Rustikales Poolhaus Ideen und Design
Suche verfeinern:
Budget
Sortieren nach:Heute beliebt
1 – 20 von 551 Fotos
1 von 3

E.S. Templeton Signature Landscapes
Großer Uriger Pool hinter dem Haus in individueller Form mit Natursteinplatten in Philadelphia
Großer Uriger Pool hinter dem Haus in individueller Form mit Natursteinplatten in Philadelphia
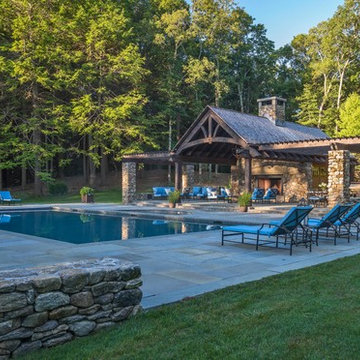
Richard Mandelkorn
Großer Rustikaler Pool hinter dem Haus in rechteckiger Form mit Betonboden in Boston
Großer Rustikaler Pool hinter dem Haus in rechteckiger Form mit Betonboden in Boston
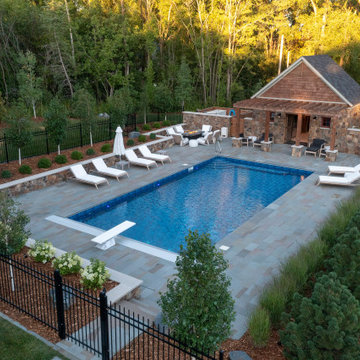
Luxury swimming pool design and pool house with bluestone pool deck, party barn, fire patio, and sophisticated softscape.
Mittelgroßer Uriger Pool in rechteckiger Form mit Natursteinplatten in Minneapolis
Mittelgroßer Uriger Pool in rechteckiger Form mit Natursteinplatten in Minneapolis
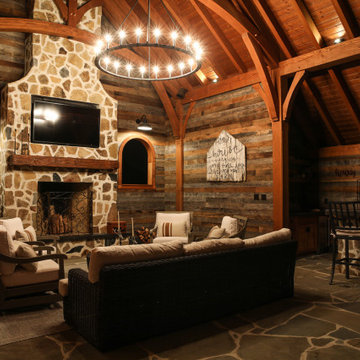
Pool pavilion with outdoor kitchen, full bath and Rumford fireplace.
Geräumiges Uriges Poolhaus hinter dem Haus in individueller Form mit Natursteinplatten in Washington, D.C.
Geräumiges Uriges Poolhaus hinter dem Haus in individueller Form mit Natursteinplatten in Washington, D.C.
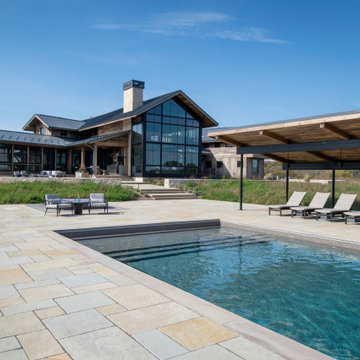
Nestled on 90 acres of peaceful prairie land, this modern rustic home blends indoor and outdoor spaces with natural stone materials and long, beautiful views. Featuring ORIJIN STONE's Westley™ Limestone veneer on both the interior and exterior, as well as our Tupelo™ Limestone interior tile, pool and patio paving.
Architecture: Rehkamp Larson Architects Inc
Builder: Hagstrom Builders
Landscape Architecture: Savanna Designs, Inc
Landscape Install: Landscape Renovations MN
Masonry: Merlin Goble Masonry Inc
Interior Tile Installation: Diamond Edge Tile
Interior Design: Martin Patrick 3
Photography: Scott Amundson Photography
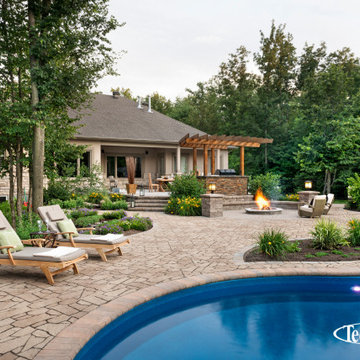
Großes Uriges Poolhaus hinter dem Haus in individueller Form mit Betonboden in New York
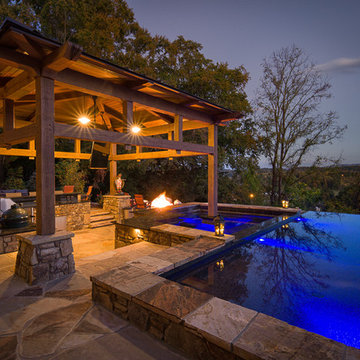
© Carolina Timberworks
Großer Rustikaler Pool hinter dem Haus in rechteckiger Form mit Natursteinplatten in Charlotte
Großer Rustikaler Pool hinter dem Haus in rechteckiger Form mit Natursteinplatten in Charlotte
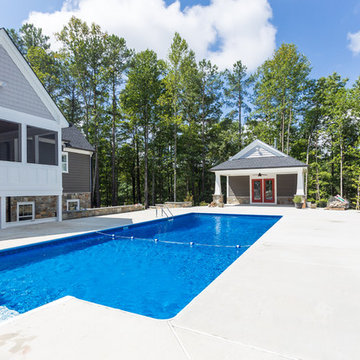
Großer Rustikaler Pool hinter dem Haus in rechteckiger Form mit Betonplatten in Washington, D.C.
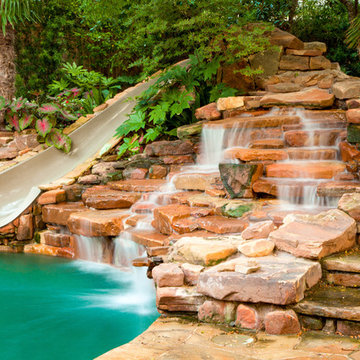
This is a beautiful natural freeform pool and spa receltly on HGTV located in Dallas, TX. The big thing about this project that was unique was the trees. We were required to save all the trees. There are a lot of areas where the paving is not mortared together to allow moisture and air through to help the trees. There is a 6' elevation change that helps incorporate the boulders and waterfall into the hillside for a more natural look. There was an existing green house that was removed and the existing garage was turned it into a cabana/pool house with a covered area to relax in with furniture by the deep end of the pool. There is a big deep end for lots of activity along with a nice size shallow end for water sports, including basketball. The clients' wish list included a cave, slide, and waterfalls along with a firepit. The cave can comfortably sit 6 people and is cool in the hot Texas weather. We used pockets of plants around to soften things and break up all the rock to create a more natural look with the overall setting. A bridge was built between the pool and the spa to look like an illusion that the water is running from the pool down into the spa. 2013 APSP Region3 Bronze Award - Designed by Mike Farley. FarleyPoolDesigns.com
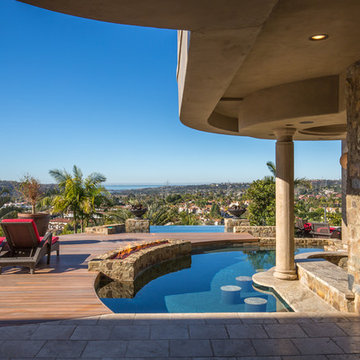
Geräumiger Uriger Pool hinter dem Haus in individueller Form mit Natursteinplatten in San Diego
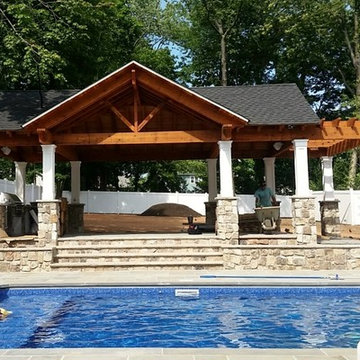
What a great outdoor space right in your own backyard. This expansive pavilion has a kitchen and an area for seating. No need to go back indoors when you want a cold drink or are hosting a party. It provides plenty of shade and has open pergola boards on the right side for some interesting shadow patterns.
Photo Credit: D. Villane
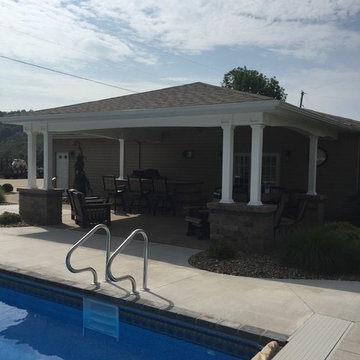
Mittelgroßer Uriger Pool hinter dem Haus in rechteckiger Form mit Stempelbeton in Cleveland
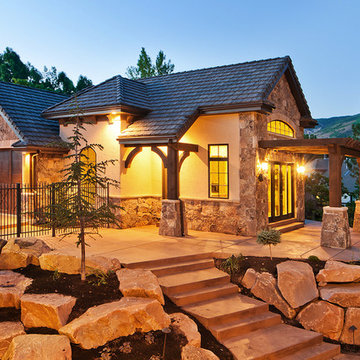
Großer Uriger Pool hinter dem Haus in rechteckiger Form mit Betonplatten in Salt Lake City
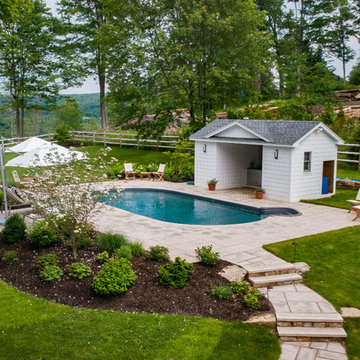
Mittelgroßes Uriges Poolhaus hinter dem Haus in individueller Form mit Betonboden in Boston
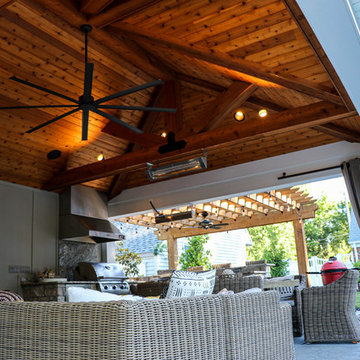
A beautiful poolside outdoor room with a gorgeous fireplace, outdoor grilling and beverage center, living room area, bar seating, and a pergola.
Großes Rustikales Poolhaus hinter dem Haus mit Stempelbeton in St. Louis
Großes Rustikales Poolhaus hinter dem Haus mit Stempelbeton in St. Louis
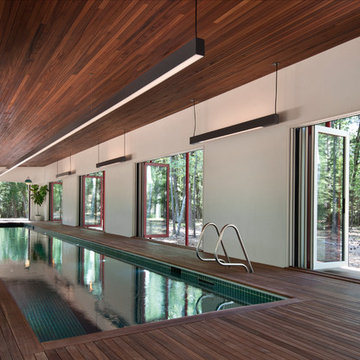
Großer Uriger Pool in rechteckiger Form mit Dielen in New York
Rustikales Poolhaus Ideen und Design
1
