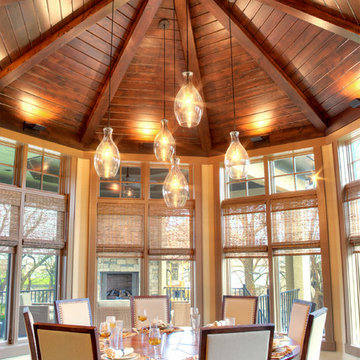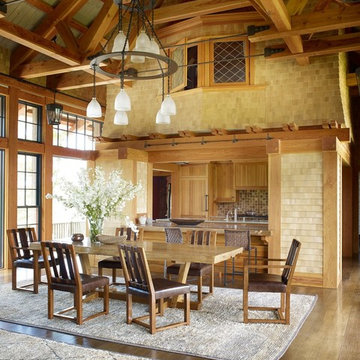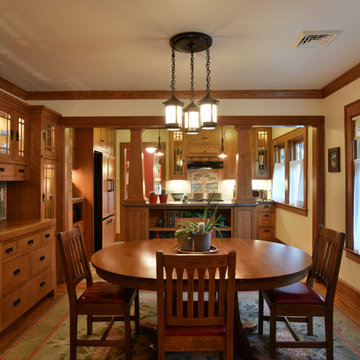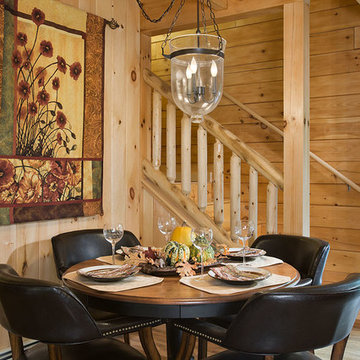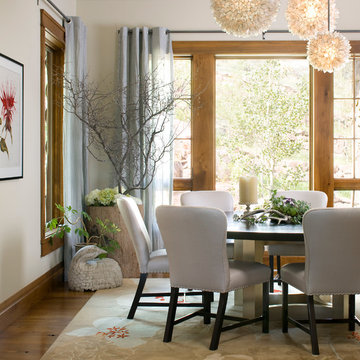Rustikale Esszimmer Ideen und Design
Suche verfeinern:
Budget
Sortieren nach:Heute beliebt
1 – 20 von 5.093 Fotos
1 von 3

Michele Lee Wilson
Mittelgroße Rustikale Wohnküche ohne Kamin mit grauer Wandfarbe, braunem Holzboden und braunem Boden in San Francisco
Mittelgroße Rustikale Wohnküche ohne Kamin mit grauer Wandfarbe, braunem Holzboden und braunem Boden in San Francisco
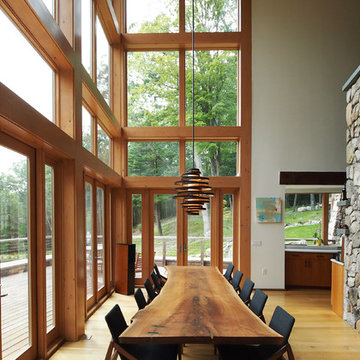
Offenes, Großes Rustikales Esszimmer mit weißer Wandfarbe, braunem Holzboden und braunem Boden in New York
Finden Sie den richtigen Experten für Ihr Projekt

Paul Dyer Photo
Offenes Uriges Esszimmer mit Bambusparkett und braunem Boden in San Francisco
Offenes Uriges Esszimmer mit Bambusparkett und braunem Boden in San Francisco
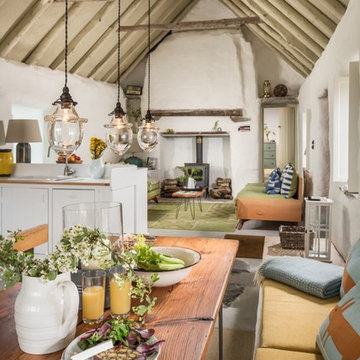
Unique Home Stays
Offenes Rustikales Esszimmer mit weißer Wandfarbe, Kaminofen und grauem Boden in Sonstige
Offenes Rustikales Esszimmer mit weißer Wandfarbe, Kaminofen und grauem Boden in Sonstige
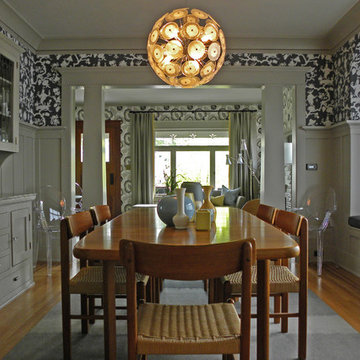
Sarah Greenman © 2012 Houzz
Matthew Craig Interiors
Uriges Esszimmer mit bunten Wänden und braunem Holzboden in Seattle
Uriges Esszimmer mit bunten Wänden und braunem Holzboden in Seattle

The Eagle Harbor Cabin is located on a wooded waterfront property on Lake Superior, at the northerly edge of Michigan’s Upper Peninsula, about 300 miles northeast of Minneapolis.
The wooded 3-acre site features the rocky shoreline of Lake Superior, a lake that sometimes behaves like the ocean. The 2,000 SF cabin cantilevers out toward the water, with a 40-ft. long glass wall facing the spectacular beauty of the lake. The cabin is composed of two simple volumes: a large open living/dining/kitchen space with an open timber ceiling structure and a 2-story “bedroom tower,” with the kids’ bedroom on the ground floor and the parents’ bedroom stacked above.
The interior spaces are wood paneled, with exposed framing in the ceiling. The cabinets use PLYBOO, a FSC-certified bamboo product, with mahogany end panels. The use of mahogany is repeated in the custom mahogany/steel curvilinear dining table and in the custom mahogany coffee table. The cabin has a simple, elemental quality that is enhanced by custom touches such as the curvilinear maple entry screen and the custom furniture pieces. The cabin utilizes native Michigan hardwoods such as maple and birch. The exterior of the cabin is clad in corrugated metal siding, offset by the tall fireplace mass of Montana ledgestone at the east end.
The house has a number of sustainable or “green” building features, including 2x8 construction (40% greater insulation value); generous glass areas to provide natural lighting and ventilation; large overhangs for sun and snow protection; and metal siding for maximum durability. Sustainable interior finish materials include bamboo/plywood cabinets, linoleum floors, locally-grown maple flooring and birch paneling, and low-VOC paints.

?: Lauren Keller | Luxury Real Estate Services, LLC
Reclaimed Wood Flooring - Sovereign Plank Wood Flooring - https://www.woodco.com/products/sovereign-plank/
Reclaimed Hand Hewn Beams - https://www.woodco.com/products/reclaimed-hand-hewn-beams/
Reclaimed Oak Patina Faced Floors, Skip Planed, Original Saw Marks. Wide Plank Reclaimed Oak Floors, Random Width Reclaimed Flooring.
Reclaimed Beams in Ceiling - Hand Hewn Reclaimed Beams.
Barnwood Paneling & Ceiling - Wheaton Wallboard
Reclaimed Beam Mantel
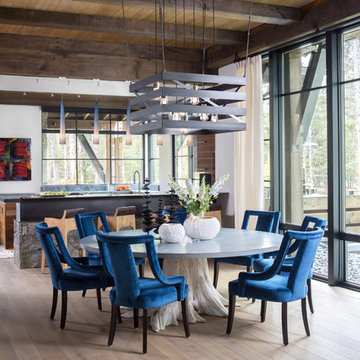
Emily Minton Redfield
Urige Wohnküche mit hellem Holzboden, beigem Boden und freigelegten Dachbalken in Denver
Urige Wohnküche mit hellem Holzboden, beigem Boden und freigelegten Dachbalken in Denver
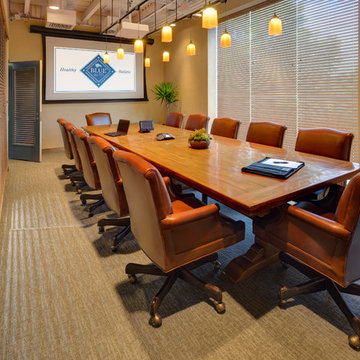
Executive board room features custom designed 16' long conference table wired for technology, rich leather seating, and custom lighting plan.
Roy Weinstein and Ken Kast Photography
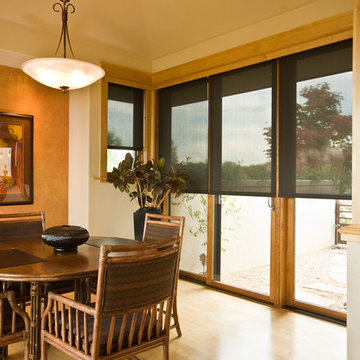
The sun can be overwhelming at times with the brightness and high temperatures. Shades are also a great way to block harmful ultra-violet rays to protect your hardwood flooring, furniture and artwork from fading. There are different types of shades that were engineered to solve a specific dilemma.
We work with clients in the Central Indiana Area. Contact us today to get started on your project. 317-273-8343
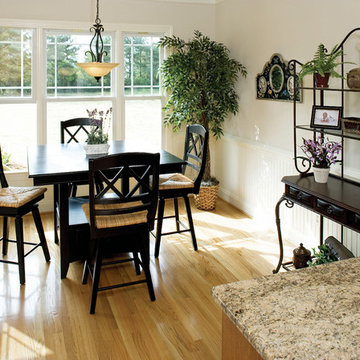
Low-maintenance siding, a front-entry garage and architectural details make this narrow lot charmer perfect for beginning families and empty nesters. An abundance of windows and open floorplan flood this home with light. Custom-styled features include a plant shelf, fireplace, two-story ceiling, kitchen pass-thru and French doors leading to a porch.

Breakfast area is in corner of kitchen bump-out with the best sun. Bench has a sloped beadboard back. There are deep drawers at ends of bench and a lift top section in middle. Trestle table is 60 x 32 inches, built in cherry to match cabinets, and also our design. Beadboard walls are painted BM "Pale Sea Mist" with BM "Atrium White" trim. David Whelan photo

The design of this refined mountain home is rooted in its natural surroundings. Boasting a color palette of subtle earthy grays and browns, the home is filled with natural textures balanced with sophisticated finishes and fixtures. The open floorplan ensures visibility throughout the home, preserving the fantastic views from all angles. Furnishings are of clean lines with comfortable, textured fabrics. Contemporary accents are paired with vintage and rustic accessories.
To achieve the LEED for Homes Silver rating, the home includes such green features as solar thermal water heating, solar shading, low-e clad windows, Energy Star appliances, and native plant and wildlife habitat.
All photos taken by Rachael Boling Photography
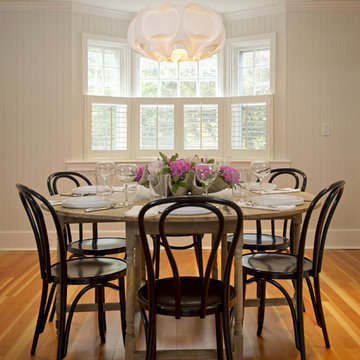
Mittelgroßes Uriges Esszimmer ohne Kamin mit weißer Wandfarbe und braunem Holzboden in Boston
Rustikale Esszimmer Ideen und Design
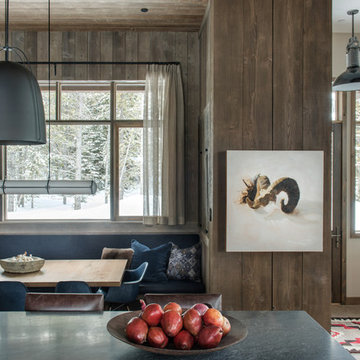
Whitney Kamman Photography | Centre Sky Architecture
Uriges Esszimmer in Sonstige
Uriges Esszimmer in Sonstige
1
