Schlafzimmer im Loft-Style Ideen und Design
Suche verfeinern:
Budget
Sortieren nach:Heute beliebt
161 – 180 von 8.094 Fotos
1 von 2
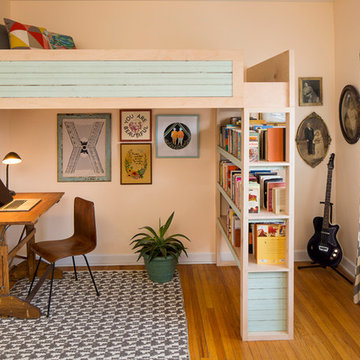
Because our home is a two-bedroom, we use our second room for an office and guest room. We built a custom lofted bed and bookshelf out of salvage robin's egg blue bead board and sustainable plywood. Simply climb the large lip of the book shelf ladder to get to your own lofted space, equipped with a 3/4 full mattress and plenty of pillows.
Jacob Hand
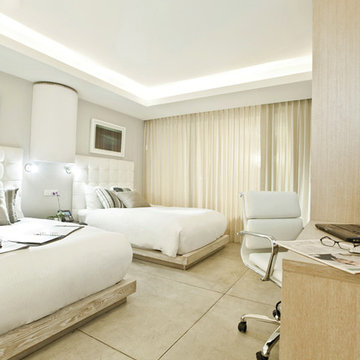
Großes Modernes Schlafzimmer ohne Kamin, im Loft-Style mit beiger Wandfarbe, Keramikboden und beigem Boden in Sonstige
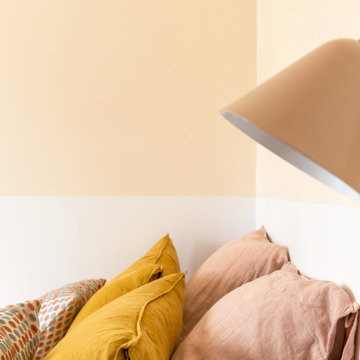
Une tête de lit inversée réalisée en peinture dans un beige rosé, assorti à l'applique murale et sa table de chevet.
Kleines Shabby-Chic Schlafzimmer ohne Kamin, im Loft-Style mit beiger Wandfarbe, braunem Holzboden und braunem Boden in Paris
Kleines Shabby-Chic Schlafzimmer ohne Kamin, im Loft-Style mit beiger Wandfarbe, braunem Holzboden und braunem Boden in Paris
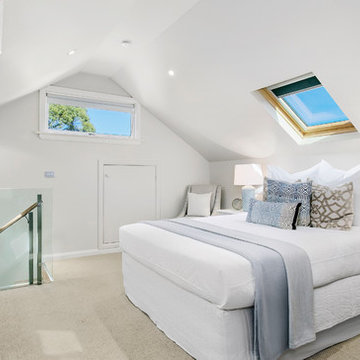
Mittelgroßes Klassisches Schlafzimmer im Loft-Style mit weißer Wandfarbe, Teppichboden und beigem Boden in Sydney
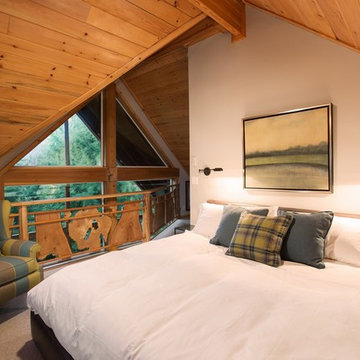
Cooper Carras Photography.
Master bedroom in loft. King size upholstered leather bed with burnished bronze wall mounted pharmacy lights. Reupholstered wing chair in wool stripe fabric.
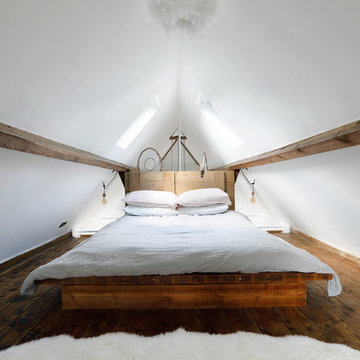
Emma Wood
Kleines Uriges Schlafzimmer im Dachboden im Loft-Style mit weißer Wandfarbe und dunklem Holzboden in Sussex
Kleines Uriges Schlafzimmer im Dachboden im Loft-Style mit weißer Wandfarbe und dunklem Holzboden in Sussex
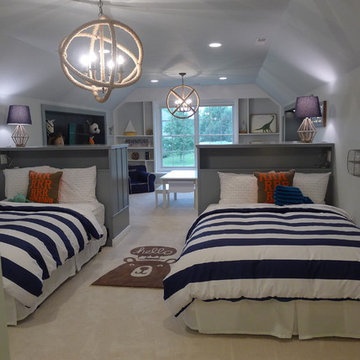
This once unused bonus room was transformed into a wonderful new bedroom for a boy with lots of room to grow, play and have sleepovers. We took advantage of the attic space either side of the room by recessing the TV / storage area and also on the opposite side with the double desk unit. The room was separated by the sets of drawers that have custom headboards at the back of them, this helping with the great length of this room. Custom bookcase shelving was made for the window wall to also create not only depth but display as well. The clients as well as their son are enjoying the room!
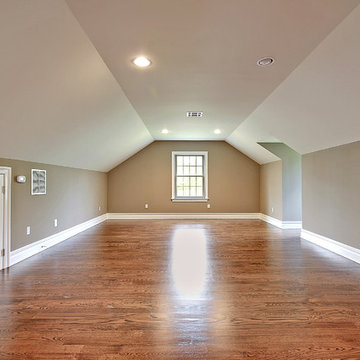
Huge 950sf bonus room on the 3rd floor. Photography by John Deprima
Geräumiges Klassisches Schlafzimmer im Loft-Style mit beiger Wandfarbe und braunem Holzboden in New York
Geräumiges Klassisches Schlafzimmer im Loft-Style mit beiger Wandfarbe und braunem Holzboden in New York
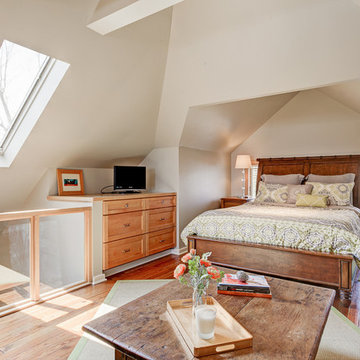
Klassisches Schlafzimmer im Dachboden ohne Kamin, im Loft-Style mit beiger Wandfarbe und hellem Holzboden in Kolumbus
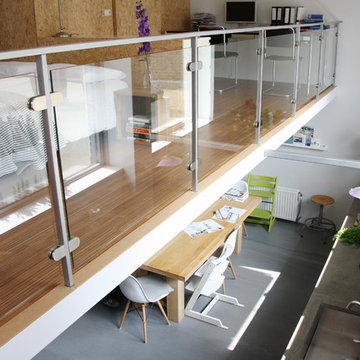
Photo: Holly Marder © 2013 Houzz
Modernes Schlafzimmer im Dachboden im Loft-Style mit weißer Wandfarbe und braunem Holzboden in Amsterdam
Modernes Schlafzimmer im Dachboden im Loft-Style mit weißer Wandfarbe und braunem Holzboden in Amsterdam
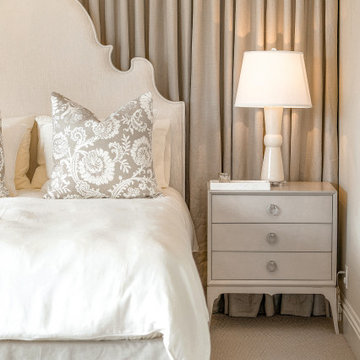
Geräumiges Maritimes Schlafzimmer im Loft-Style mit beiger Wandfarbe, Teppichboden und beigem Boden in Miami
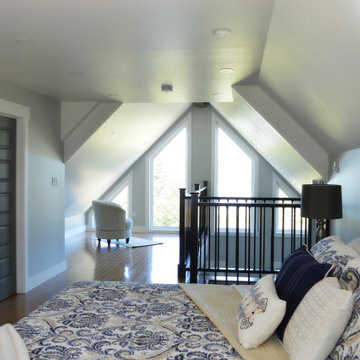
Master Bedroom with En-suite and Loft Reading Nook:
This is a lovely rental chalet , overlooking coastal Rocky Harbor on the beautiful island of Newfoundland, Canada. The whole decorating concept is inspired the peaceful tranquility of its surroundings and the spectacular views of the ocean, harbor and town.
The open concept is light and airy with a coastal, contemporary look. It has an art gallery feel as it displays art and canvas photos from Newfoundland artists.
The living room, bathroom and entry showcases art from local Rocky Harbor artist Miranda Reid.
The dining room displays the 'Grates Cove Iceberg' photo by Newfoundland photographer Eric Bartlett.
The windows make you feel like you are living in the open air as you look out at the nature and coastal views surrounding this chalet.
There are three bedrooms and two bathrooms, including a Master bedroom loft with its own en-suite and reading area with a peaceful view of the harbor.
The accent walls and interior doors are painted with Benjamin Moore paint in Whale Grey. This creates an even flow of colors throughout this space . It boasts beautiful hardwood flooring and contemporary fixtures and decor throughout its interior that reflect a travelers urge to explore!
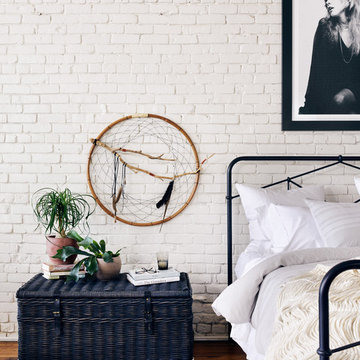
Skandinavisches Schlafzimmer im Loft-Style mit weißer Wandfarbe und hellem Holzboden in Charlotte
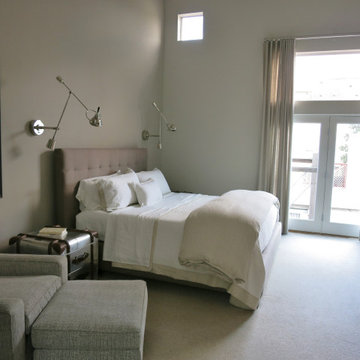
The exterior of this townhome is sheathed in sheet metal to give it an industrial vibe. This called for the same approach for the interior. The master bedroom incorporated that look with the metal side trunks, use of map as art and the wood and metal chest of drawers. Articulating sconces were hardwired to give much need light in the loft bedroom.
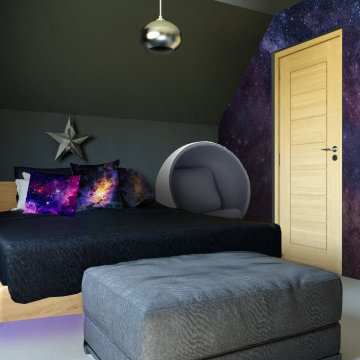
Together with each child we came up with incredible concepts and colour schemes. The occupant of this room just loves space and has a galaxy theme!
Here, within our HomeByMe 3D renders we were able to show our client how the wallpaper would look (Photowall_sweden galaxy wallpaper) before she committed to buying it. The Mobelaris egg-shaped ball chair, sleek Tikamoon flat teak bed and added under bed lighting give the room a really cosmic space age look! We chose these because they will age well and (if and) when the occupant would like a different feel, the furniture won't need to be changed. Bespoke wardrobes have been designed to be built in to perfectly fit the angled ceiling and use the available space efficiently. We even found matching galaxy printed pillows and throws for the accessories.
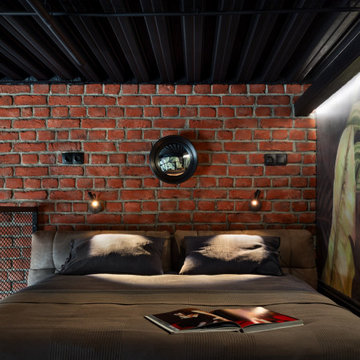
Kleines Industrial Schlafzimmer im Loft-Style mit bunten Wänden, Teppichboden und schwarzem Boden in Moskau
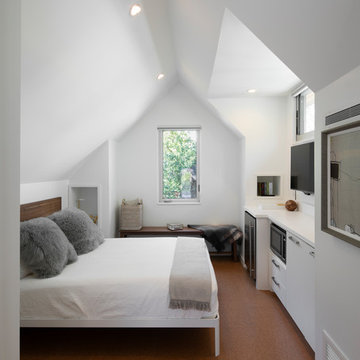
The attic bedroom of the guest house has a "European hotel" vibe, with windows looking into the surrounding tree canopy. An under counter fridge and microwave make it a self-sufficient suite.
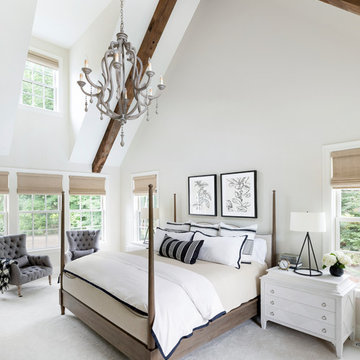
Mittelgroßes Maritimes Schlafzimmer im Loft-Style mit weißer Wandfarbe, Teppichboden und beigem Boden in Minneapolis
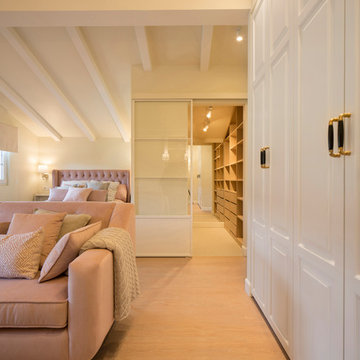
Proyecto de interiorismo, dirección y ejecución de obra: Sube Interiorismo www.subeinteriorismo.com
Fotografía Erlantz Biderbost
Großes Klassisches Schlafzimmer im Loft-Style mit beiger Wandfarbe, Laminat und braunem Boden in Bilbao
Großes Klassisches Schlafzimmer im Loft-Style mit beiger Wandfarbe, Laminat und braunem Boden in Bilbao
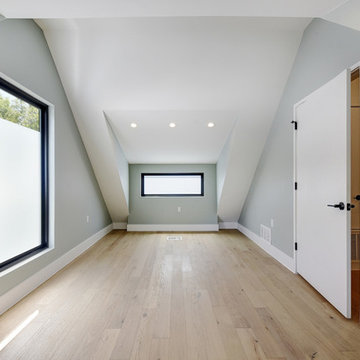
Completed in 2017, this single family home features matte black & brass finishes with hexagon motifs. We selected light oak floors to highlight the natural light throughout the modern home designed by architect Ryan Rodenberg. Joseph Builders were drawn to blue tones so we incorporated it through the navy wallpaper and tile accents to create continuity throughout the home, while also giving this pre-specified home a distinct identity.
---
Project designed by the Atomic Ranch featured modern designers at Breathe Design Studio. From their Austin design studio, they serve an eclectic and accomplished nationwide clientele including in Palm Springs, LA, and the San Francisco Bay Area.
For more about Breathe Design Studio, see here: https://www.breathedesignstudio.com/
To learn more about this project, see here: https://www.breathedesignstudio.com/cleanmodernsinglefamily
Schlafzimmer im Loft-Style Ideen und Design
9