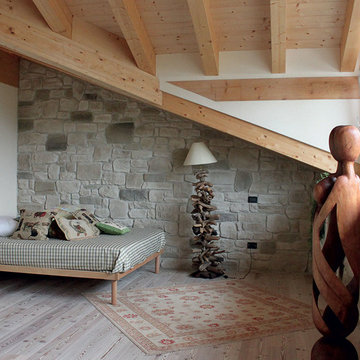Schlafzimmer mit bunten Wänden und Deckengestaltungen Ideen und Design
Suche verfeinern:
Budget
Sortieren nach:Heute beliebt
61 – 80 von 623 Fotos
1 von 3
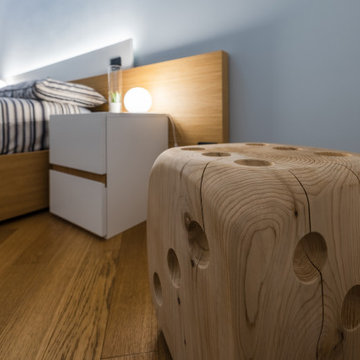
La camera matrimoniale contiene complementi d'arredo fatti su disegno e su misura dal falegname. Il legno usato è il rovere: in parte naturale e in parte laccato di bianco a poro aperto. Di grande effetto sono le maniglie a gola ricavate con il rovere naturale.
Compare anche un oggetto di design il "Dado" di Riva 1920.
Foto di Simone Marulli
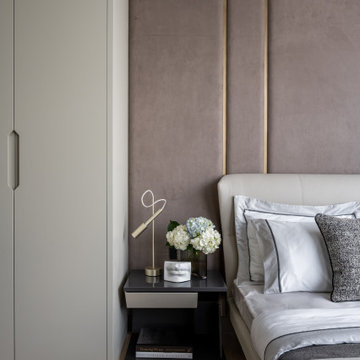
Цветовая гамма спальни продолжает тему, заданную гостиной - но решена более камерно и создает уютную, обволакивающую и при этом роскошную атмосферу. Кровать мы разместили ближе к окну, и с неё открывается шикарный вид из углового окна с высоты 46 этажа. Кожаное изголовье кровати Molteni тонко подчеркнуто стеновыми панелями из алькантары с латунью, объединяет сложные оттенки охры, серых тонов и зелени ковер ручной работы. В глубине спальни находится узкий проход, который мы расширили с помощью зеркала, перед которым установили туалетный столик Laskasas.

I built this on my property for my aging father who has some health issues. Handicap accessibility was a factor in design. His dream has always been to try retire to a cabin in the woods. This is what he got.
It is a 1 bedroom, 1 bath with a great room. It is 600 sqft of AC space. The footprint is 40' x 26' overall.
The site was the former home of our pig pen. I only had to take 1 tree to make this work and I planted 3 in its place. The axis is set from root ball to root ball. The rear center is aligned with mean sunset and is visible across a wetland.
The goal was to make the home feel like it was floating in the palms. The geometry had to simple and I didn't want it feeling heavy on the land so I cantilevered the structure beyond exposed foundation walls. My barn is nearby and it features old 1950's "S" corrugated metal panel walls. I used the same panel profile for my siding. I ran it vertical to match the barn, but also to balance the length of the structure and stretch the high point into the canopy, visually. The wood is all Southern Yellow Pine. This material came from clearing at the Babcock Ranch Development site. I ran it through the structure, end to end and horizontally, to create a seamless feel and to stretch the space. It worked. It feels MUCH bigger than it is.
I milled the material to specific sizes in specific areas to create precise alignments. Floor starters align with base. Wall tops adjoin ceiling starters to create the illusion of a seamless board. All light fixtures, HVAC supports, cabinets, switches, outlets, are set specifically to wood joints. The front and rear porch wood has three different milling profiles so the hypotenuse on the ceilings, align with the walls, and yield an aligned deck board below. Yes, I over did it. It is spectacular in its detailing. That's the benefit of small spaces.
Concrete counters and IKEA cabinets round out the conversation.
For those who cannot live tiny, I offer the Tiny-ish House.
Photos by Ryan Gamma
Staging by iStage Homes
Design Assistance Jimmy Thornton
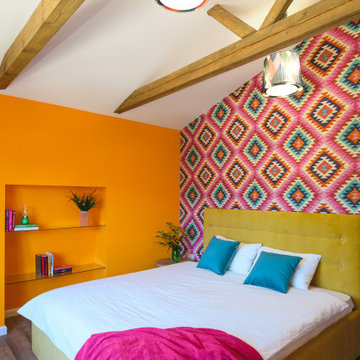
Kleines Modernes Gästezimmer ohne Kamin mit Laminat, braunem Boden, freigelegten Dachbalken, gewölbter Decke, Tapetenwänden und bunten Wänden in Sonstige
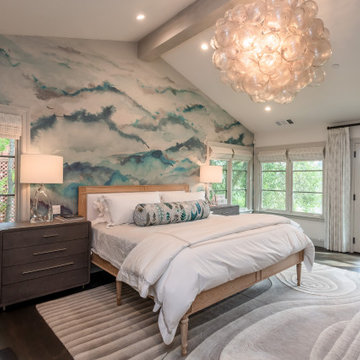
Klassisches Hauptschlafzimmer mit bunten Wänden, dunklem Holzboden, braunem Boden, gewölbter Decke und Tapetenwänden in San Francisco
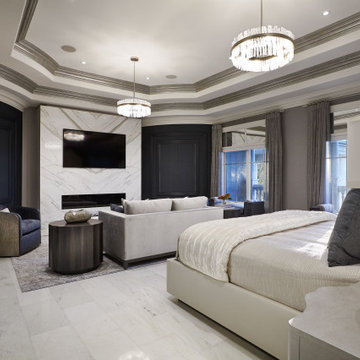
Luxurious primary bedroom.
Geräumiges Klassisches Hauptschlafzimmer mit bunten Wänden, Porzellan-Bodenfliesen, Gaskamin, gefliester Kaminumrandung, beigem Boden, eingelassener Decke und Wandpaneelen in Toronto
Geräumiges Klassisches Hauptschlafzimmer mit bunten Wänden, Porzellan-Bodenfliesen, Gaskamin, gefliester Kaminumrandung, beigem Boden, eingelassener Decke und Wandpaneelen in Toronto
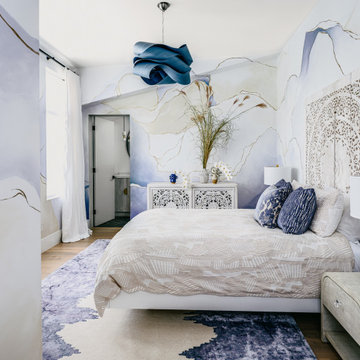
Mittelgroßes Modernes Gästezimmer mit hellem Holzboden, bunten Wänden, beigem Boden, gewölbter Decke und Tapetenwänden in San Francisco
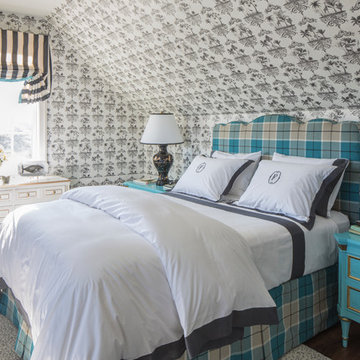
Cozy guest bedroom with Cole & Sons toile wallpaper. Striped roman shades by Diane Von Furstenberg for Kravet, plaid headboard and bed skirt by Romo and vintage nightstands from Cathy Lerebours Antiques. Photo by Marco Ricca
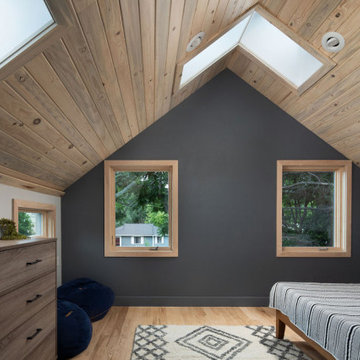
Bedroom with Ash hardwood flooring, tongue and groove beetle kill pine ceiling, LED cove lighting, and Velux skylights.
Kleines Modernes Gästezimmer mit bunten Wänden, hellem Holzboden, beigem Boden und gewölbter Decke
Kleines Modernes Gästezimmer mit bunten Wänden, hellem Holzboden, beigem Boden und gewölbter Decke
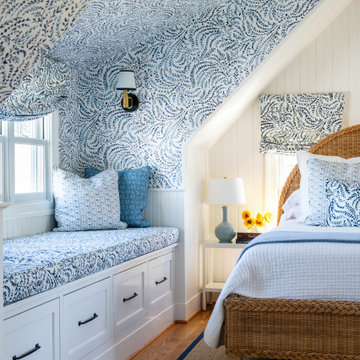
Klassisches Schlafzimmer mit bunten Wänden, braunem Holzboden, braunem Boden, gewölbter Decke, Tapetendecke und Tapetenwänden in Richmond
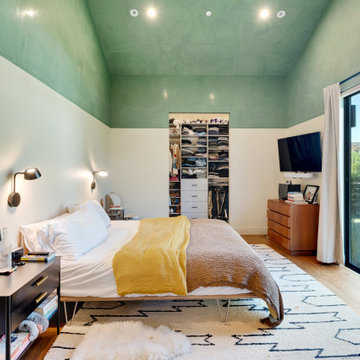
This is a New Construction project where clients with impeccable sense of design created a highly functional, relaxing and beautiful space. This Manhattan beach custom home showcases a modern kitchen and exterior that invites an openness to the Californian indoor/ outdoor lifestyle. We at Lux Builders really enjoy working in our own back yard completing renovations, new builds and remodeling service's for Manhattan beach and all of the South Bay and coastal cities of Los Angeles.
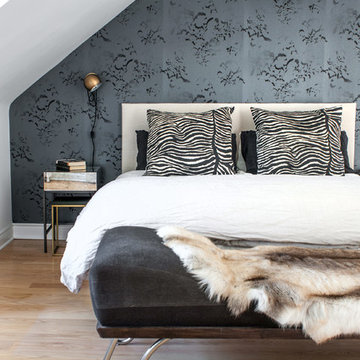
Photos by Stephani Buchman
Klassisches Schlafzimmer im Dachboden mit bunten Wänden und hellem Holzboden in Toronto
Klassisches Schlafzimmer im Dachboden mit bunten Wänden und hellem Holzboden in Toronto
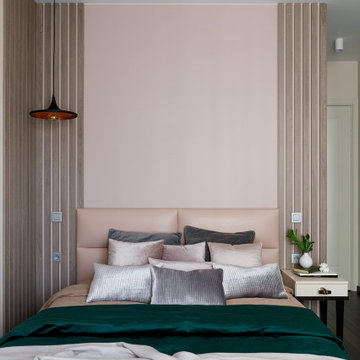
Архитектор-дизайнер: Ирина Килина
Дизайнер: Екатерина Дудкина
Mittelgroßes Modernes Hauptschlafzimmer mit bunten Wänden, braunem Holzboden, braunem Boden, eingelassener Decke und Wandpaneelen in Sankt Petersburg
Mittelgroßes Modernes Hauptschlafzimmer mit bunten Wänden, braunem Holzboden, braunem Boden, eingelassener Decke und Wandpaneelen in Sankt Petersburg
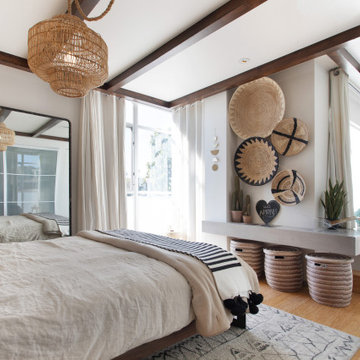
Primary Bedroom.
JL Interiors is a LA-based creative/diverse firm that specializes in residential interiors. JL Interiors empowers homeowners to design their dream home that they can be proud of! The design isn’t just about making things beautiful; it’s also about making things work beautifully. Contact us for a free consultation Hello@JLinteriors.design _ 310.390.6849_ www.JLinteriors.design
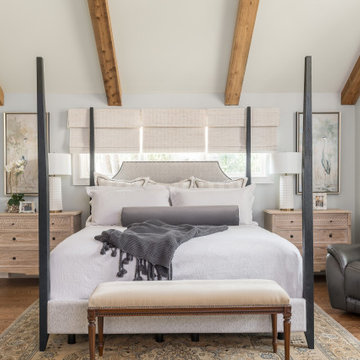
Our design team listened carefully to our clients' wish list. They had a vision of a cozy rustic mountain cabin type master suite retreat. The rustic beams and hardwood floors complement the neutral tones of the walls and trim. Walking into the new primary bathroom gives the same calmness with the colors and materials used in the design.

master bedroom with custom wood ceiling
Geräumiges Retro Hauptschlafzimmer mit bunten Wänden, Teppichboden, Gaskamin, Kaminumrandung aus Stein, grauem Boden, gewölbter Decke, Holzdecke und Tapetenwänden in Salt Lake City
Geräumiges Retro Hauptschlafzimmer mit bunten Wänden, Teppichboden, Gaskamin, Kaminumrandung aus Stein, grauem Boden, gewölbter Decke, Holzdecke und Tapetenwänden in Salt Lake City
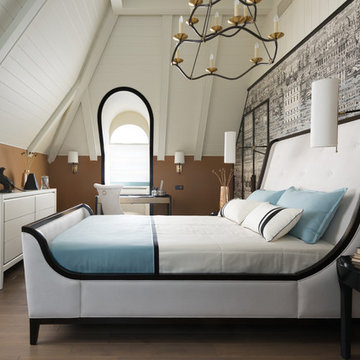
Сергей Гравчиков
Klassisches Schlafzimmer im Dachboden mit bunten Wänden, braunem Holzboden und braunem Boden in Moskau
Klassisches Schlafzimmer im Dachboden mit bunten Wänden, braunem Holzboden und braunem Boden in Moskau
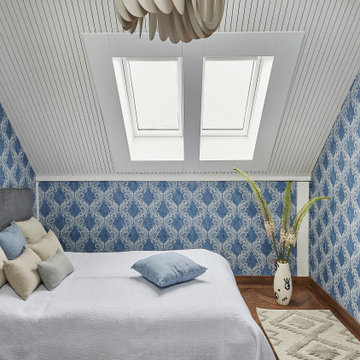
Mittelgroßes Modernes Schlafzimmer mit bunten Wänden, braunem Holzboden, Holzdielendecke und Tapetenwänden in London
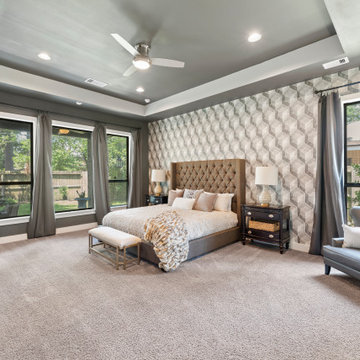
Oversized primary Bedroom with tray ceiling and sitting area.
Geräumiges Modernes Hauptschlafzimmer mit bunten Wänden, Teppichboden, beigem Boden und eingelassener Decke in Houston
Geräumiges Modernes Hauptschlafzimmer mit bunten Wänden, Teppichboden, beigem Boden und eingelassener Decke in Houston
Schlafzimmer mit bunten Wänden und Deckengestaltungen Ideen und Design
4
