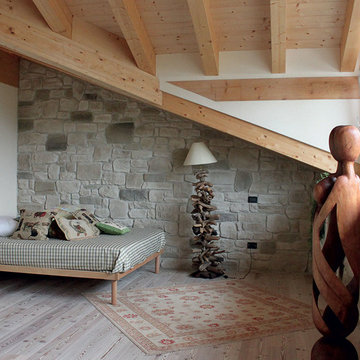Schlafzimmer mit bunten Wänden und Deckengestaltungen Ideen und Design
Suche verfeinern:
Budget
Sortieren nach:Heute beliebt
101 – 120 von 623 Fotos
1 von 3
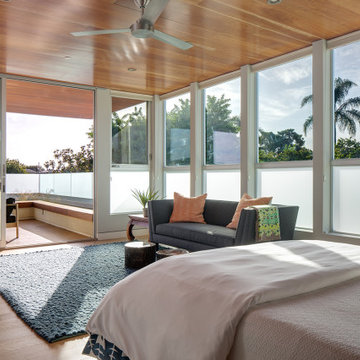
Großes Hauptschlafzimmer mit bunten Wänden, hellem Holzboden, Eckkamin, Kaminumrandung aus Stein, braunem Boden und Holzdecke in San Diego
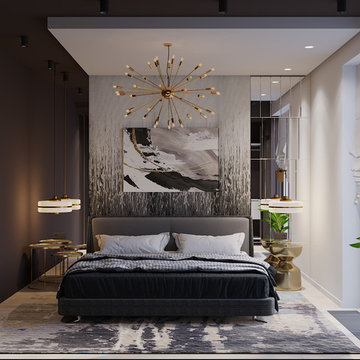
LINEIKA Design Bureau | Интерьер светлой спальни в современном стиле для молодой супружеской пары. Прикроватные тумбы и зеркала облегчают пространство и визуально увеличивают пространство.
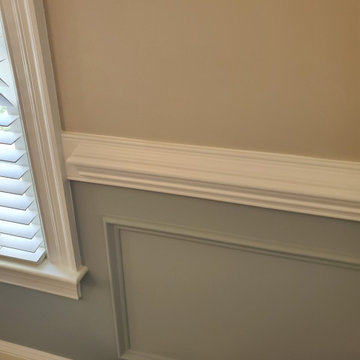
After wood rot repair, color consultation and new color scheme.
Mittelgroßes Hauptschlafzimmer ohne Kamin mit bunten Wänden, Teppichboden, beigem Boden, gewölbter Decke und vertäfelten Wänden in Raleigh
Mittelgroßes Hauptschlafzimmer ohne Kamin mit bunten Wänden, Teppichboden, beigem Boden, gewölbter Decke und vertäfelten Wänden in Raleigh
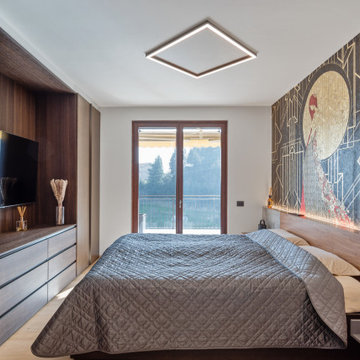
Villa OL
Ristrutturazione completa villa da 300mq con sauna interna e piscina idromassaggio esterna
Großes Modernes Schlafzimmer ohne Kamin mit bunten Wänden, hellem Holzboden, buntem Boden, Holzdecke und Tapetenwänden in Mailand
Großes Modernes Schlafzimmer ohne Kamin mit bunten Wänden, hellem Holzboden, buntem Boden, Holzdecke und Tapetenwänden in Mailand
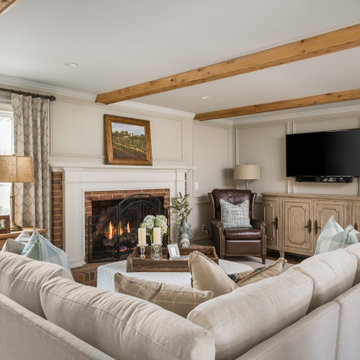
Our design team listened carefully to our clients' wish list. They had a vision of a cozy rustic mountain cabin type master suite retreat. The rustic beams and hardwood floors complement the neutral tones of the walls and trim. Walking into the new primary bathroom gives the same calmness with the colors and materials used in the design.
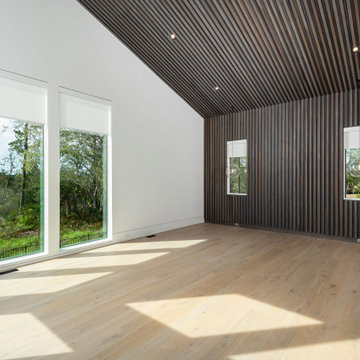
Shed roof ceilings create 20' ceiling heights with floor to ceiling windows. Control 4 remote controls electronic blinds. Custom Wood batten strips stained warm up this modern master bedroom.
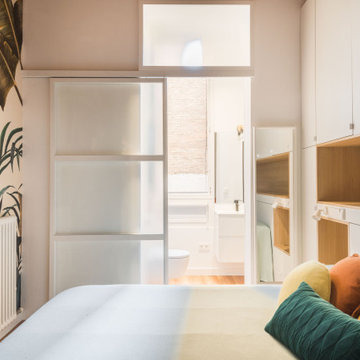
Creamos una amplia zona de almacenaje en la habitación integrando las mesitas de noche y la iluminación del espacio.
Damos caràcter al espacio con el papel pintado que nos transmite la selva y la naturaleza, y rompe con el minimalismo del resto de la estancia.
Diseñamos una puerta corredera de acero y cristal que nos separa el baño suite y permite la entrada de luz en la habitación.
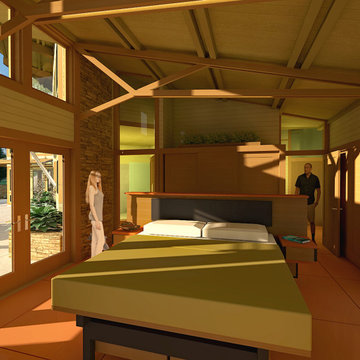
The clients called me on the recommendation from a neighbor of mine who had met them at a conference and learned of their need for an architect. They contacted me and after meeting to discuss their project they invited me to visit their site, not far from White Salmon in Washington State.
Initially, the couple discussed building a ‘Weekend’ retreat on their 20± acres of land. Their site was in the foothills of a range of mountains that offered views of both Mt. Adams to the North and Mt. Hood to the South. They wanted to develop a place that was ‘cabin-like’ but with a degree of refinement to it and take advantage of the primary views to the north, south and west. They also wanted to have a strong connection to their immediate outdoors.
Before long my clients came to the conclusion that they no longer perceived this as simply a weekend retreat but were now interested in making this their primary residence. With this new focus we concentrated on keeping the refined cabin approach but needed to add some additional functions and square feet to the original program.
They wanted to downsize from their current 3,500± SF city residence to a more modest 2,000 – 2,500 SF space. They desired a singular open Living, Dining and Kitchen area but needed to have a separate room for their television and upright piano. They were empty nesters and wanted only two bedrooms and decided that they would have two ‘Master’ bedrooms, one on the lower floor and the other on the upper floor (they planned to build additional ‘Guest’ cabins to accommodate others in the near future). The original scheme for the weekend retreat was only one floor with the second bedroom tucked away on the north side of the house next to the breezeway opposite of the carport.
Another consideration that we had to resolve was that the particular location that was deemed the best building site had diametrically opposed advantages and disadvantages. The views and primary solar orientations were also the source of the prevailing winds, out of the Southwest.
The resolve was to provide a semi-circular low-profile earth berm on the south/southwest side of the structure to serve as a wind-foil directing the strongest breezes up and over the structure. Because our selected site was in a saddle of land that then sloped off to the south/southwest the combination of the earth berm and the sloping hill would effectively created a ‘nestled’ form allowing the winds rushing up the hillside to shoot over most of the house. This allowed me to keep the favorable orientation to both the views and sun without being completely compromised by the winds.
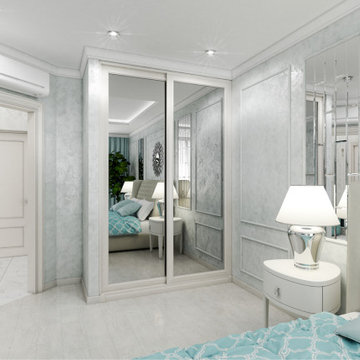
Интерьер спальни в стилистике современной классики создается для обретения покоя и баланса, утраченного в стрессовом и торопливом мире. К классической основе гармонично добавляются элементы других подходящих стилей. Вот прованс — огромная кровать под объемным стеганым одеялом, с двумя парами подушек, а зеркало над ней — модерн. Кровать обрамляют симметричные тумбочки в стиле хай-тек и парные зеркала. Кресло перекликается плавными формами с тумбочками, зеркальный шкаф углубляет пространство комнаты. Базовый тон стен — размытый голубой.
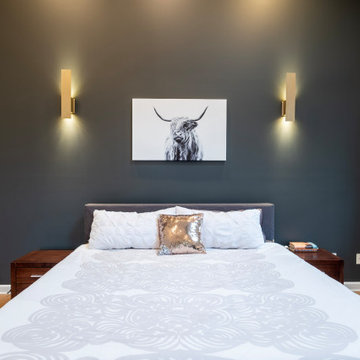
Großes Modernes Hauptschlafzimmer mit bunten Wänden, hellem Holzboden, braunem Boden und gewölbter Decke in Detroit
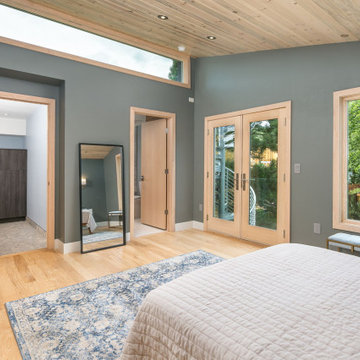
Bedroom with Ash hardwood flooring, tongue and groove beetle kill pine ceiling, Juliet balcony, and large transom window.
Kleines Modernes Gästezimmer mit bunten Wänden, hellem Holzboden, beigem Boden und gewölbter Decke in Denver
Kleines Modernes Gästezimmer mit bunten Wänden, hellem Holzboden, beigem Boden und gewölbter Decke in Denver
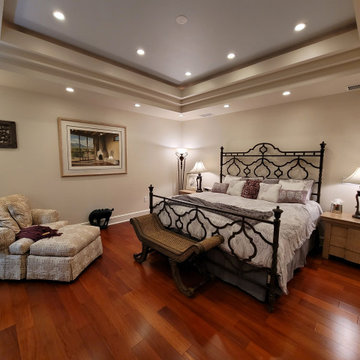
Retreat style guest bedroom.
Großes Klassisches Gästezimmer mit bunten Wänden, braunem Holzboden und Kassettendecke in Boston
Großes Klassisches Gästezimmer mit bunten Wänden, braunem Holzboden und Kassettendecke in Boston
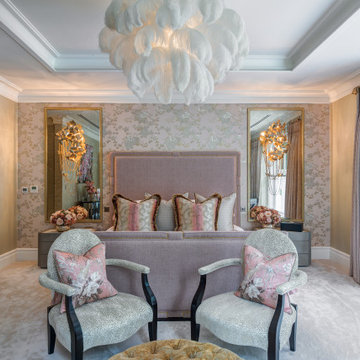
Modernes Hauptschlafzimmer ohne Kamin mit bunten Wänden, Teppichboden, grauem Boden, eingelassener Decke und Tapetenwänden in Surrey
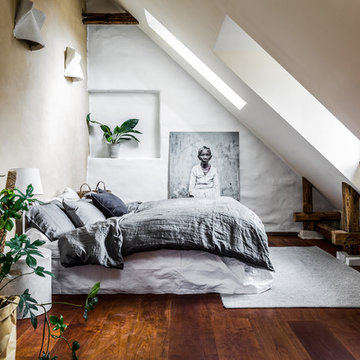
Mediterranes Schlafzimmer mit bunten Wänden, dunklem Holzboden und braunem Boden in Stockholm
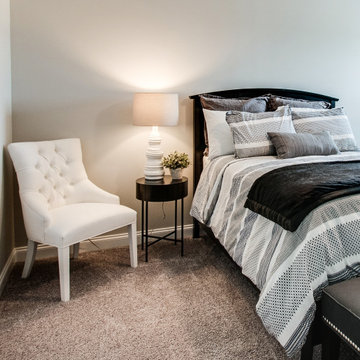
This spare bedroom has all the comforts of home.
Mittelgroßes Klassisches Hauptschlafzimmer ohne Kamin mit bunten Wänden, Teppichboden, beigem Boden und eingelassener Decke in Nashville
Mittelgroßes Klassisches Hauptschlafzimmer ohne Kamin mit bunten Wänden, Teppichboden, beigem Boden und eingelassener Decke in Nashville
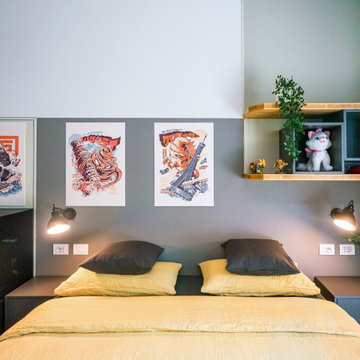
Liadesign
Großes Industrial Hauptschlafzimmer mit bunten Wänden, hellem Holzboden und eingelassener Decke in Mailand
Großes Industrial Hauptschlafzimmer mit bunten Wänden, hellem Holzboden und eingelassener Decke in Mailand
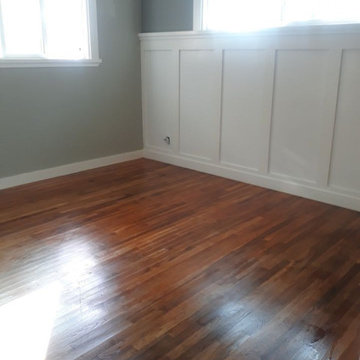
Großes Klassisches Gästezimmer ohne Kamin mit bunten Wänden, braunem Holzboden, braunem Boden, gewölbter Decke und vertäfelten Wänden in Sacramento
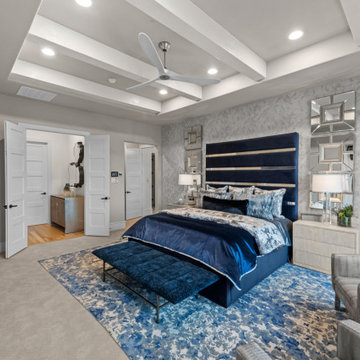
Großes Klassisches Hauptschlafzimmer mit bunten Wänden, Teppichboden, buntem Boden, freigelegten Dachbalken und Tapetenwänden in Dallas
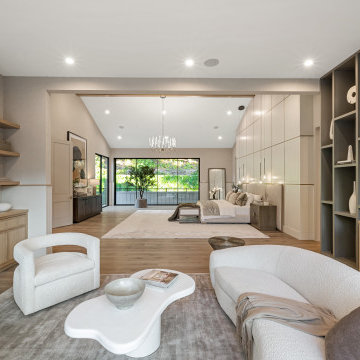
Klassisches Hauptschlafzimmer mit bunten Wänden, Gaskamin, Kaminumrandung aus Stein, freigelegten Dachbalken und Wandpaneelen in Los Angeles
Schlafzimmer mit bunten Wänden und Deckengestaltungen Ideen und Design
6
