Schlafzimmer mit bunten Wänden und Kamin Ideen und Design
Suche verfeinern:
Budget
Sortieren nach:Heute beliebt
21 – 40 von 445 Fotos
1 von 3
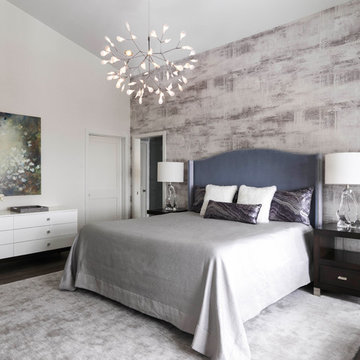
Susan Teare Photography
Mittelgroßes Modernes Hauptschlafzimmer mit bunten Wänden, Teppichboden, Kamin, gefliester Kaminumrandung und grauem Boden
Mittelgroßes Modernes Hauptschlafzimmer mit bunten Wänden, Teppichboden, Kamin, gefliester Kaminumrandung und grauem Boden
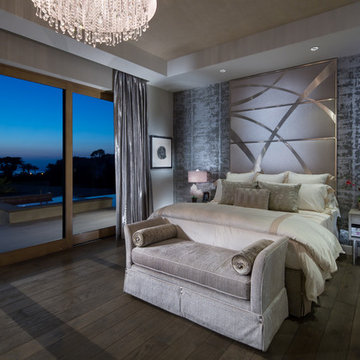
Photo by Martin King.
Großes Modernes Hauptschlafzimmer mit bunten Wänden, Kamin, Kaminumrandung aus Stein und hellem Holzboden in Orange County
Großes Modernes Hauptschlafzimmer mit bunten Wänden, Kamin, Kaminumrandung aus Stein und hellem Holzboden in Orange County
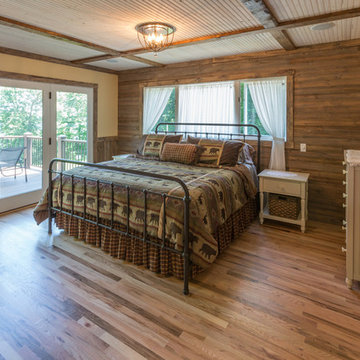
Eric Christensen - I wish photography
Mittelgroßes Uriges Hauptschlafzimmer mit bunten Wänden, hellem Holzboden, Kamin, Kaminumrandung aus Stein und buntem Boden in Minneapolis
Mittelgroßes Uriges Hauptschlafzimmer mit bunten Wänden, hellem Holzboden, Kamin, Kaminumrandung aus Stein und buntem Boden in Minneapolis
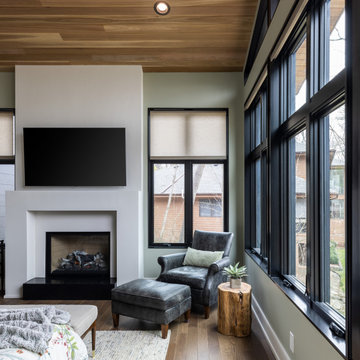
Our clients relocated to Ann Arbor and struggled to find an open layout home that was fully functional for their family. We worked to create a modern inspired home with convenient features and beautiful finishes.
This 4,500 square foot home includes 6 bedrooms, and 5.5 baths. In addition to that, there is a 2,000 square feet beautifully finished basement. It has a semi-open layout with clean lines to adjacent spaces, and provides optimum entertaining for both adults and kids.
The interior and exterior of the home has a combination of modern and transitional styles with contrasting finishes mixed with warm wood tones and geometric patterns.
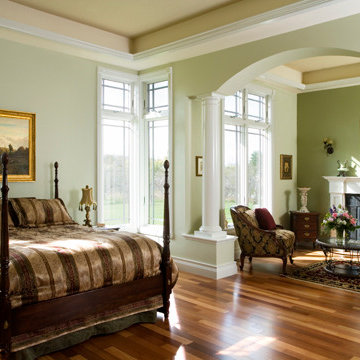
Photo by Eric Roth
Großes Klassisches Hauptschlafzimmer mit bunten Wänden, braunem Holzboden, Kamin und verputzter Kaminumrandung in Boston
Großes Klassisches Hauptschlafzimmer mit bunten Wänden, braunem Holzboden, Kamin und verputzter Kaminumrandung in Boston
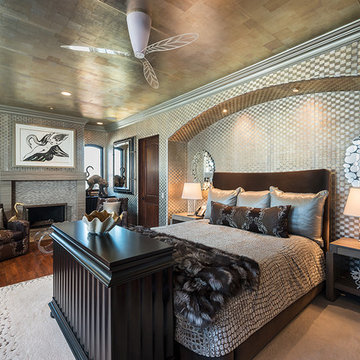
This project combines high end earthy elements with elegant, modern furnishings. We wanted to re invent the beach house concept and create an home which is not your typical coastal retreat. By combining stronger colors and textures, we gave the spaces a bolder and more permanent feel. Yet, as you travel through each room, you can't help but feel invited and at home.
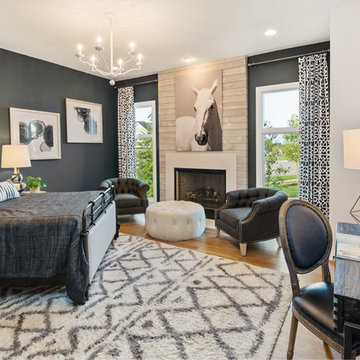
Grupenhof Photography
Großes Uriges Gästezimmer mit bunten Wänden, hellem Holzboden, Kamin und Kaminumrandung aus Holz in Cincinnati
Großes Uriges Gästezimmer mit bunten Wänden, hellem Holzboden, Kamin und Kaminumrandung aus Holz in Cincinnati
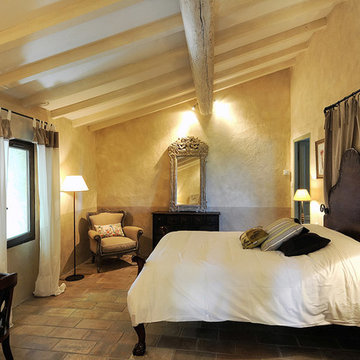
Project: Le Petit Hopital in Provence
Limestone Elements by Ancient Surfaces
Project Renovation completed in 2012
Situated in a quiet, bucolic setting surrounded by lush apple and cherry orchards, Petit Hopital is a refurbished eighteenth century Bastide farmhouse.
With manicured gardens and pathways that seem as if they emerged from a fairy tale. Petit Hopital is a quintessential Provencal retreat that merges natural elements of stone, wind, fire and water.
Talking about water, Ancient Surfaces made sure to provide this lovely estate with unique and one of a kind fountains that are simply out of this world.
The villa is in proximity to the magical canal-town of Isle Sur La Sorgue and within comfortable driving distance of Avignon, Carpentras and Orange with all the French culture and history offered along the way.
The grounds at Petit Hopital include a pristine swimming pool with a Romanesque wall fountain full with its thick stone coping surround pieces.
The interior courtyard features another special fountain for an even more romantic effect.
Cozy outdoor furniture allows for splendid moments of alfresco dining and lounging.
The furnishings at Petit Hopital are modern, comfortable and stately, yet rather quaint when juxtaposed against the exposed stone walls.
The plush living room has also been fitted with a fireplace.
Antique Limestone Flooring adorned the entire home giving it a surreal out of time feel to it.
The villa includes a fully equipped kitchen with center island featuring gas hobs and a separate bar counter connecting via open plan to the formal dining area to help keep the flow of the conversation going.
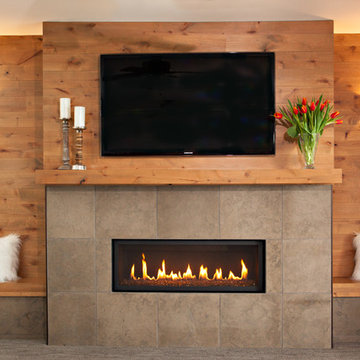
Knotty Alder and limestone tiles create the warmth and interest on the accent wall in the master bedroom. New contemporary fireplace
Angela Brown www.angelabrownphotography.com
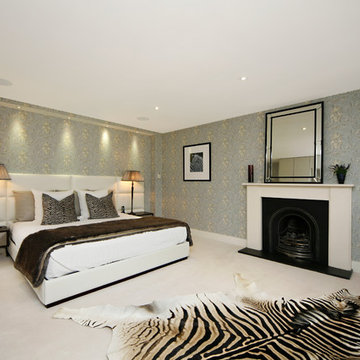
Fine House Studio
Mittelgroßes Klassisches Schlafzimmer mit bunten Wänden, Teppichboden, Kamin und Kaminumrandung aus Stein in Gloucestershire
Mittelgroßes Klassisches Schlafzimmer mit bunten Wänden, Teppichboden, Kamin und Kaminumrandung aus Stein in Gloucestershire
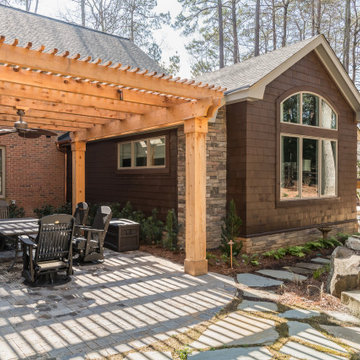
Our design team listened carefully to our clients' wish list. They had a vision of a cozy rustic mountain cabin type master suite retreat. The rustic beams and hardwood floors complement the neutral tones of the walls and trim. Walking into the new primary bathroom gives the same calmness with the colors and materials used in the design.
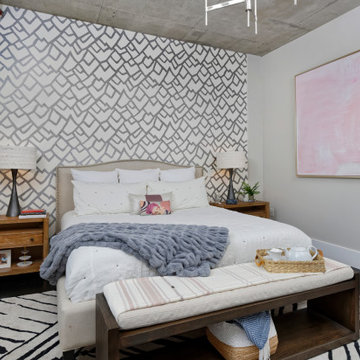
Accent walls, patterned wallpaper, modern furniture, dramatic artwork, and unique finishes — this condo in downtown Denver is a treasure trove of good design.
---
Project designed by Denver, Colorado interior designer Margarita Bravo. She serves Denver as well as surrounding areas such as Cherry Hills Village, Englewood, Greenwood Village, and Bow Mar.
For more about MARGARITA BRAVO, click here: https://www.margaritabravo.com/
To learn more about this project, click here:
https://www.margaritabravo.com/portfolio/fun-eclectic-denver-condo-design/
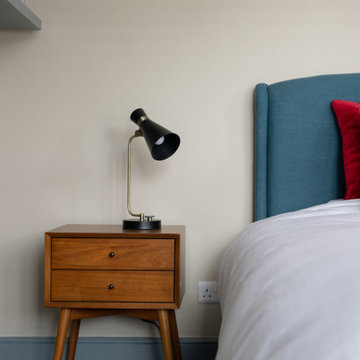
The curving acanthus leaf and speckled apple create a pleasing line through this all over leaf design background. It adds depth to this warm and cosy bedroom.
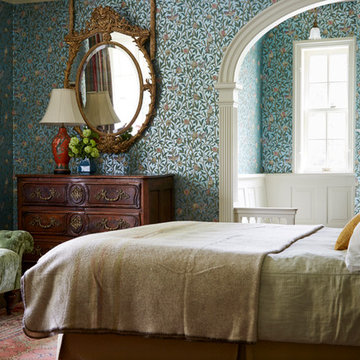
Klassisches Hauptschlafzimmer mit bunten Wänden, Kamin und gefliester Kaminumrandung in New York
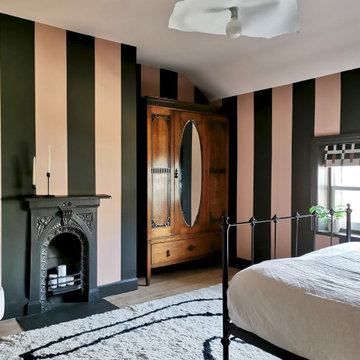
Mittelgroßes Nordisches Gästezimmer mit bunten Wänden, hellem Holzboden, Kamin, Kaminumrandung aus Metall, beigem Boden und Tapetenwänden in Sonstige

A classic master bedroom with both a masculine touch and a feminine mystic.
Großes Modernes Hauptschlafzimmer mit bunten Wänden, Teppichboden, Kamin, Kaminumrandung aus Stein und beigem Boden in Miami
Großes Modernes Hauptschlafzimmer mit bunten Wänden, Teppichboden, Kamin, Kaminumrandung aus Stein und beigem Boden in Miami
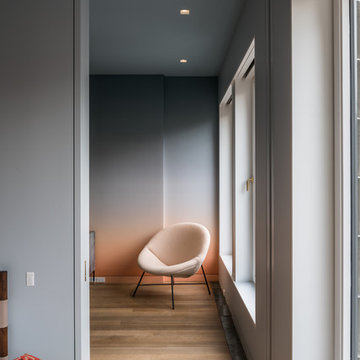
Custom wall coverings from Calico define a suite of connected Jack and Jill bedrooms. Photo by Alan Tansey. Architecture and Interior Design by MKCA.
Mittelgroßes Modernes Gästezimmer mit bunten Wänden, braunem Holzboden, Kamin, Kaminumrandung aus Stein und braunem Boden in New York
Mittelgroßes Modernes Gästezimmer mit bunten Wänden, braunem Holzboden, Kamin, Kaminumrandung aus Stein und braunem Boden in New York
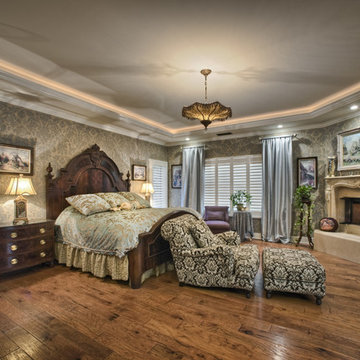
Here we have a master bedroom–bath addition providing elegant living with ambient lighting.
The cozy fireplace and TV create a personalized atmosphere in a traditional setting. The soffit lighting supplies an ambience that feels good and gives a wonderful setting. Crown molding accentuates the ceiling lighting in two locations, and the warm hardwood flooring helps to create the traditional styling in conjunction with the textured wallpaper. Notice the door to the master bathroom.
Interior design for this master suite addition in Granada Hills was created by Michelle Ames; design-build services provided by Roger Perron, general contractor.
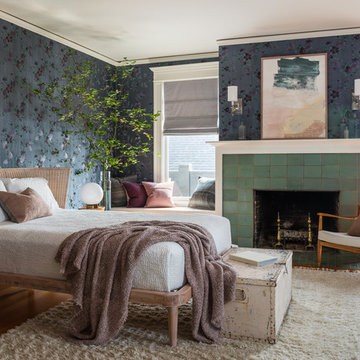
Haris Kenjar Photography and Design
Mittelgroßes Rustikales Hauptschlafzimmer mit bunten Wänden, braunem Holzboden, Kamin, gefliester Kaminumrandung und braunem Boden in Seattle
Mittelgroßes Rustikales Hauptschlafzimmer mit bunten Wänden, braunem Holzboden, Kamin, gefliester Kaminumrandung und braunem Boden in Seattle
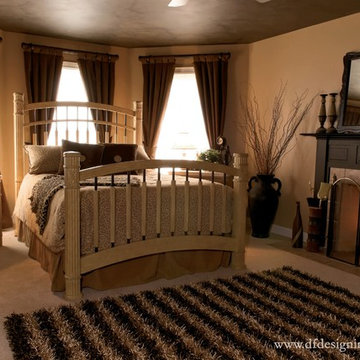
Master bedroom interior design in Crystal Lake Illinois. A rich, faux finished chocolate ceiling, paired with suede window treatments engulfs the room into relaxation and makes it the perfect getaway to retreat to after a long day of work. Matched with a vibrant rug and neutral furniture, this space is undeniably peaceful.
Schlafzimmer mit bunten Wänden und Kamin Ideen und Design
2