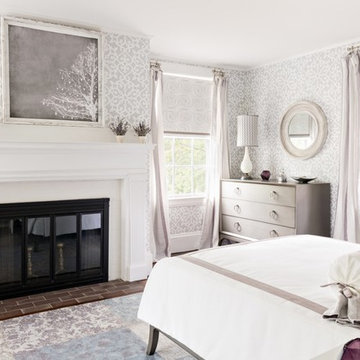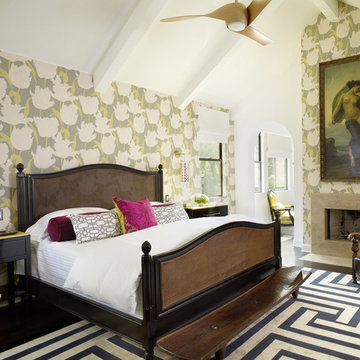Schlafzimmer mit bunten Wänden und Kamin Ideen und Design
Suche verfeinern:
Budget
Sortieren nach:Heute beliebt
81 – 100 von 445 Fotos
1 von 3
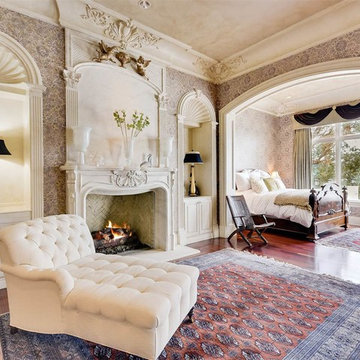
1 of 8 bedrooms in this spacious home!
Großes Klassisches Schlafzimmer mit bunten Wänden, braunem Holzboden, Kamin, Kaminumrandung aus Backstein und braunem Boden in Austin
Großes Klassisches Schlafzimmer mit bunten Wänden, braunem Holzboden, Kamin, Kaminumrandung aus Backstein und braunem Boden in Austin
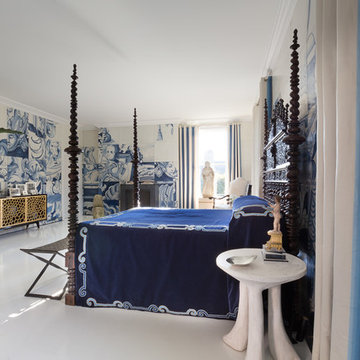
Superb master bedroom for the San Francisco Decorator Showcase. A family Bilro's bed is matched with blue and white Portuguese inspired tiles to create a breathtaking room. John Dickinson side tables, Tokyo Pop Chaise by Adriade and Formations stool complete the setting. Incredible decorative painting work by Linda Horning and Katherine Jacobus. Blue & White bedspread reproduction of an original family piece with embroidered family crest.
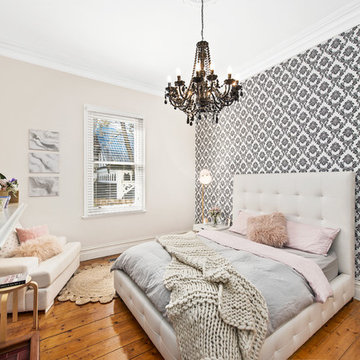
Rez Studio Photography
Klassisches Schlafzimmer mit bunten Wänden, hellem Holzboden und Kamin in Melbourne
Klassisches Schlafzimmer mit bunten Wänden, hellem Holzboden und Kamin in Melbourne
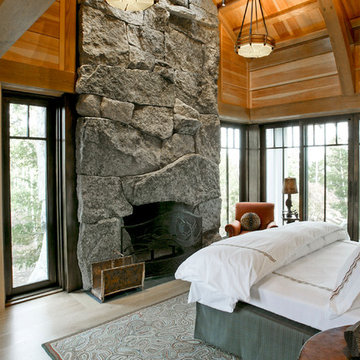
Großes Uriges Hauptschlafzimmer mit bunten Wänden, hellem Holzboden, Kamin und Kaminumrandung aus Stein in Sonstige
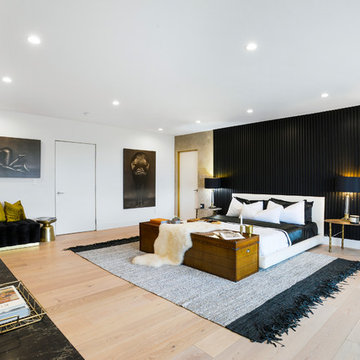
Großes Modernes Hauptschlafzimmer mit bunten Wänden, hellem Holzboden und Kamin in Los Angeles
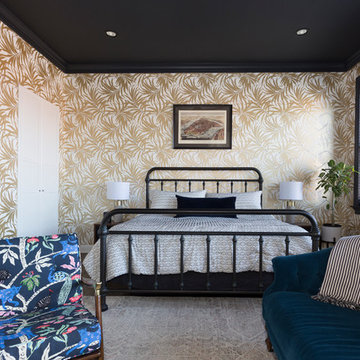
Großes Modernes Hauptschlafzimmer mit bunten Wänden, dunklem Holzboden, Kamin, Kaminumrandung aus Holz und braunem Boden in Baltimore
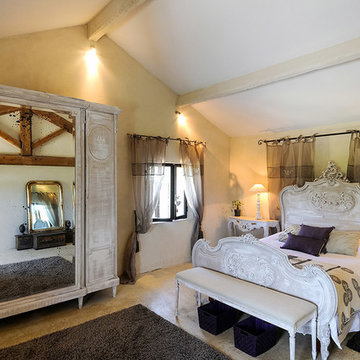
Project: Le Petit Hopital in Provence
Limestone Elements by Ancient Surfaces
Project Renovation completed in 2012
Situated in a quiet, bucolic setting surrounded by lush apple and cherry orchards, Petit Hopital is a refurbished eighteenth century Bastide farmhouse.
With manicured gardens and pathways that seem as if they emerged from a fairy tale. Petit Hopital is a quintessential Provencal retreat that merges natural elements of stone, wind, fire and water.
Talking about water, Ancient Surfaces made sure to provide this lovely estate with unique and one of a kind fountains that are simply out of this world.
The villa is in proximity to the magical canal-town of Isle Sur La Sorgue and within comfortable driving distance of Avignon, Carpentras and Orange with all the French culture and history offered along the way.
The grounds at Petit Hopital include a pristine swimming pool with a Romanesque wall fountain full with its thick stone coping surround pieces.
The interior courtyard features another special fountain for an even more romantic effect.
Cozy outdoor furniture allows for splendid moments of alfresco dining and lounging.
The furnishings at Petit Hopital are modern, comfortable and stately, yet rather quaint when juxtaposed against the exposed stone walls.
The plush living room has also been fitted with a fireplace.
Antique Limestone Flooring adorned the entire home giving it a surreal out of time feel to it.
The villa includes a fully equipped kitchen with center island featuring gas hobs and a separate bar counter connecting via open plan to the formal dining area to help keep the flow of the conversation going.
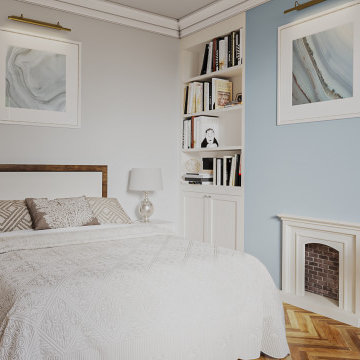
Guest Bedroom
Großes Modernes Gästezimmer mit bunten Wänden, Kamin und beigem Boden in Cambridgeshire
Großes Modernes Gästezimmer mit bunten Wänden, Kamin und beigem Boden in Cambridgeshire
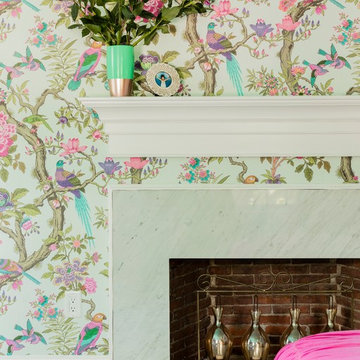
photo: Michael J Lee
Großes Klassisches Gästezimmer mit bunten Wänden, braunem Holzboden, Kamin und Kaminumrandung aus Stein in Boston
Großes Klassisches Gästezimmer mit bunten Wänden, braunem Holzboden, Kamin und Kaminumrandung aus Stein in Boston
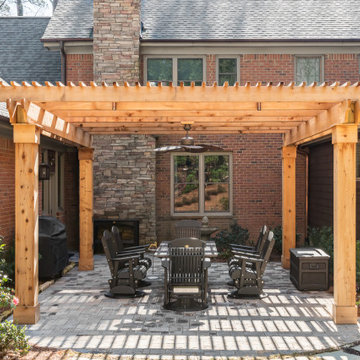
Our design team listened carefully to our clients' wish list. They had a vision of a cozy rustic mountain cabin type master suite retreat. The rustic beams and hardwood floors complement the neutral tones of the walls and trim. Walking into the new primary bathroom gives the same calmness with the colors and materials used in the design.
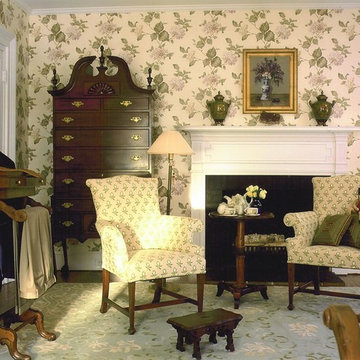
Mittelgroßes Klassisches Hauptschlafzimmer mit bunten Wänden, dunklem Holzboden, Kamin und Kaminumrandung aus Backstein in Sonstige
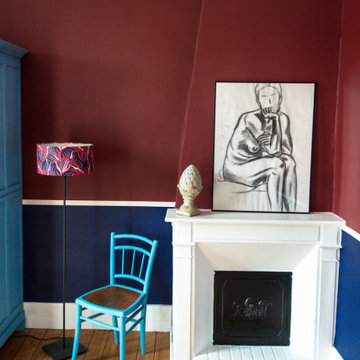
La cheminée repeinte en blanc se détache des murs bleu marine et bordeaux pour mettre en valeur les dessins de nus.
Großes Klassisches Hauptschlafzimmer mit bunten Wänden, hellem Holzboden, Kamin und Kaminumrandung aus Holz in Paris
Großes Klassisches Hauptschlafzimmer mit bunten Wänden, hellem Holzboden, Kamin und Kaminumrandung aus Holz in Paris
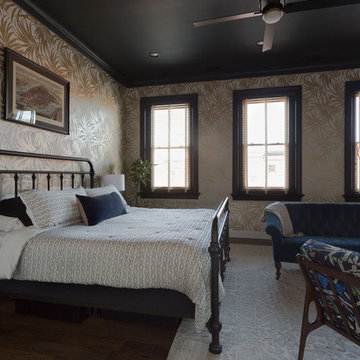
Großes Modernes Hauptschlafzimmer mit bunten Wänden, dunklem Holzboden, Kamin, Kaminumrandung aus Holz und braunem Boden in Baltimore
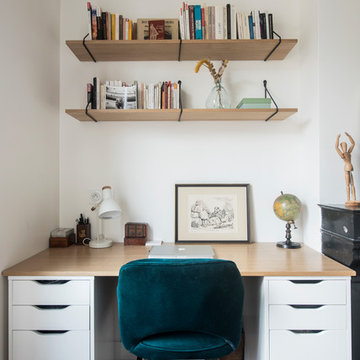
Mittelgroßes Skandinavisches Hauptschlafzimmer mit bunten Wänden, dunklem Holzboden, Kamin, Kaminumrandung aus Stein und braunem Boden in Paris
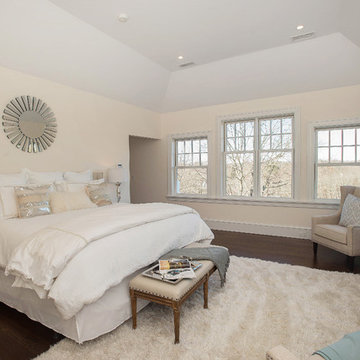
steve rossi
Großes Klassisches Hauptschlafzimmer mit bunten Wänden, dunklem Holzboden, Kamin, Kaminumrandung aus Stein und braunem Boden in New York
Großes Klassisches Hauptschlafzimmer mit bunten Wänden, dunklem Holzboden, Kamin, Kaminumrandung aus Stein und braunem Boden in New York
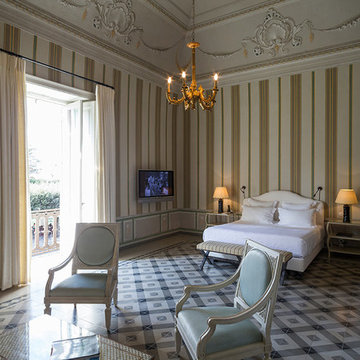
Project: Palazzo Margherita Bernalda Restoration
Elements used: Encaustic Tiles, Antique Limestone, antique stone fountain, antique stone fireplace.
Discover the cuisine, wines and history of the Basilicata region at the luxurious Palazzo Margherita. Set in the village of Bernalda, the well-preserved villa is close to the region’s white-sand beaches and the famed Sassi caves. The property was recently renovated by the Coppola family with decorator Jacques Grange, imbuing its luxurious traditional interiors with modern style.
Start each day of your stay with an included breakfast, then head out to read in the courtyard garden, lounge under an umbrella on the terrace by the pool or sip a mimosa at the al-fresco bar. Have dinner at one of the outdoor tables, then finish the evening in the media room. The property also has its own restaurant and bar, which are open to the public but separate from the house.
Traditional architecture, lush gardens and a few modern furnishings give the villa the feel of a grand old estate brought back to life. In the media room, a vaulted ceiling with ornate moldings speaks to the home’s past, while striped wallpaper in neutral tones is a subtly contemporary touch. The eat-in kitchen has a dramatically arched Kronos stone ceiling and a long, welcoming table with bistro-style chairs.
The nine suite-style bedrooms are each decorated with their own scheme and each have en-suite bathrooms, creating private retreats within the palazzo. There are three bedrooms with queen beds on the garden level; all three have garden access and one has a sitting area. Upstairs, there are six bedrooms with king beds, all of which have access to either a Juliet balcony, private balcony or furnished terrace.
From Palazzo Margherita’s location in Bernalda, it’s a 20-minute drive to several white-sand beaches on the Ionian Sea.
Photos courtesy of Luxury Retreats, Barbados.
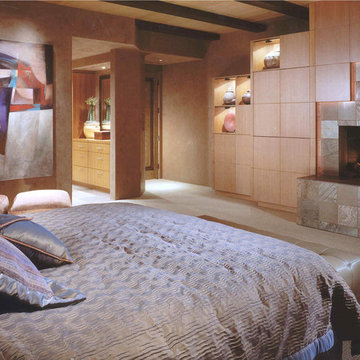
Comfortable and elegant, this living room has several conversation areas. The various textures include stacked stone columns, copper-clad beams exotic wood veneers, metal and glass.
Project designed by Susie Hersker’s Scottsdale interior design firm Design Directives. Design Directives is active in Phoenix, Paradise Valley, Cave Creek, Carefree, Sedona, and beyond.
For more about Design Directives, click here: https://susanherskerasid.com/
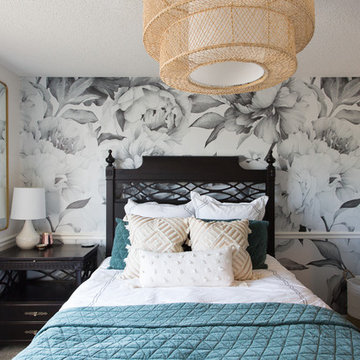
Jessica Cain © 2019 Houzz
Großes Maritimes Schlafzimmer mit bunten Wänden und Kamin in Kansas City
Großes Maritimes Schlafzimmer mit bunten Wänden und Kamin in Kansas City
Schlafzimmer mit bunten Wänden und Kamin Ideen und Design
5
