Schlafzimmer mit eingelassener Decke Ideen und Design
Suche verfeinern:
Budget
Sortieren nach:Heute beliebt
181 – 200 von 4.317 Fotos
1 von 2
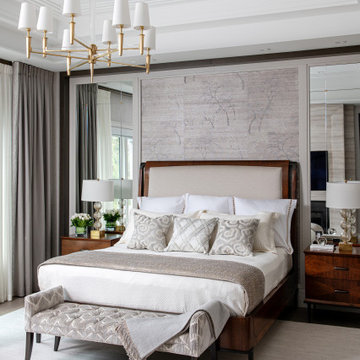
This stunning custom build home is nestled on a picturesque tree-lined street in Oakville. We met the clients at the beginning stages of designing their dream home. Their objective was to design and furnish a home that would suit their lifestyle and family needs. They love to entertain and often host large family gatherings.
Clients wanted a more transitional look and feel for this house. Their previous house was very traditional in style and décor. They wanted to move away from that to a much more transitional style, and they wanted a different colour palette from the previous house. They wanted a lighter and fresher colour scheme for this new house.
Collaborating with Dina Mati, we crafted spaces that prioritize both functionality and timeless aesthetics.
For more about Lumar Interiors, see here: https://www.lumarinteriors.com/
To learn more about this project, see here: https://www.lumarinteriors.com/portfolio/oakville-transitional-home-design
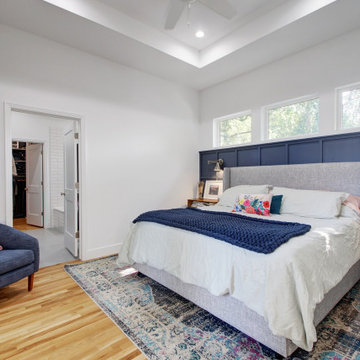
A bright primary suite was added to the rear of the house as a parent retreat. French doors to the backyard and clerestory windows allow bright light.
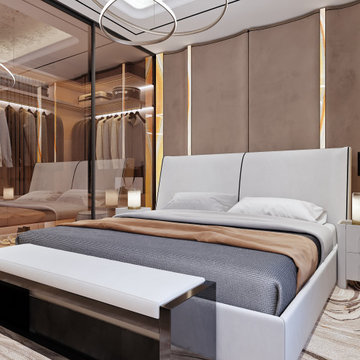
Мастер-спальня с гардеробной.
Modernes Hauptschlafzimmer mit braunem Holzboden, eingelassener Decke und Wandpaneelen in Moskau
Modernes Hauptschlafzimmer mit braunem Holzboden, eingelassener Decke und Wandpaneelen in Moskau
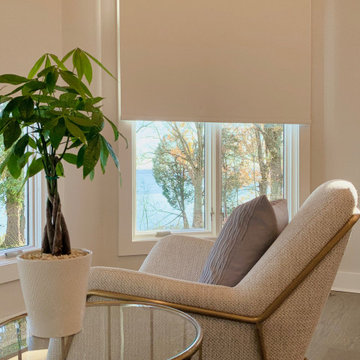
Motorized Roller Window Shades with Smart Home Integration | Fabric: Bravado Blackout Magnolia (17001)
Geräumiges Retro Hauptschlafzimmer ohne Kamin mit beiger Wandfarbe, braunem Holzboden, braunem Boden und eingelassener Decke in Atlanta
Geräumiges Retro Hauptschlafzimmer ohne Kamin mit beiger Wandfarbe, braunem Holzboden, braunem Boden und eingelassener Decke in Atlanta
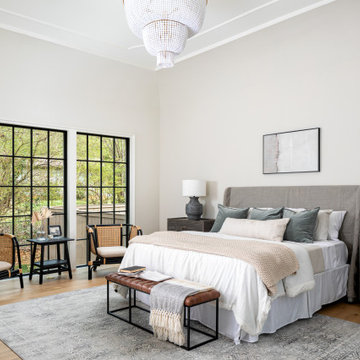
With its combination of intricate ceiling details, ample natural light, and a convenient main-level location, this primary bedroom offers a tranquil and inviting retreat for relaxation and rejuvenation. As you enter, you'll be captivated by the detailed ceilings that add a touch of grandeur and elegance to the room. The oversized windows flood the space with an abundance of natural light, creating a bright and airy atmosphere. These windows also provide stunning views of the surrounding scenery, bringing the beauty of the outdoors inside.
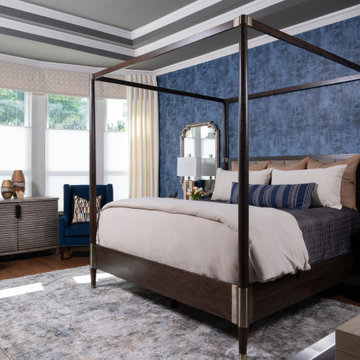
Großes Klassisches Hauptschlafzimmer mit blauer Wandfarbe, braunem Holzboden, eingelassener Decke und Tapetenwänden in Dallas
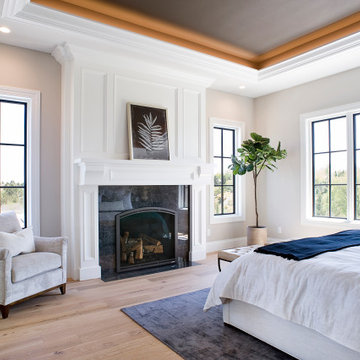
Mittelgroßes Mediterranes Hauptschlafzimmer mit weißer Wandfarbe, hellem Holzboden, Kamin, Kaminumrandung aus Holz, beigem Boden und eingelassener Decke in Sonstige
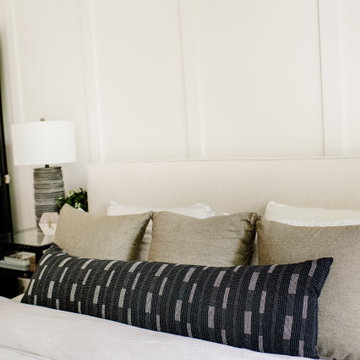
Modernes Hauptschlafzimmer mit weißer Wandfarbe, hellem Holzboden, weißem Boden, eingelassener Decke und vertäfelten Wänden in Cincinnati
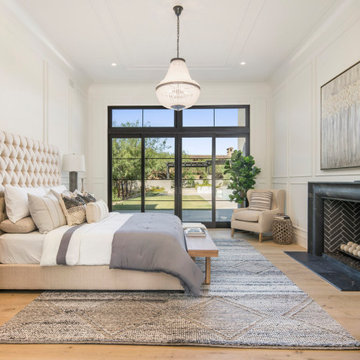
Großes Modernes Hauptschlafzimmer mit weißer Wandfarbe, hellem Holzboden, Kamin, Kaminumrandung aus Beton und eingelassener Decke in Phoenix
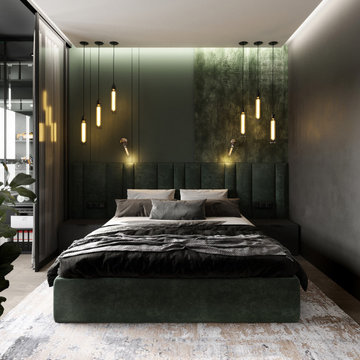
Mittelgroßes Modernes Schlafzimmer mit grüner Wandfarbe, Laminat, beigem Boden, eingelassener Decke und Wandpaneelen in Moskau
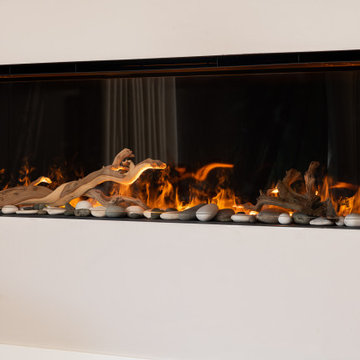
38-Optimist-Pro-1000-linear-electric-fireplace-with-mist-feature
Großes Modernes Hauptschlafzimmer mit beiger Wandfarbe, Vinylboden, Kamin, braunem Boden und eingelassener Decke in Orange County
Großes Modernes Hauptschlafzimmer mit beiger Wandfarbe, Vinylboden, Kamin, braunem Boden und eingelassener Decke in Orange County
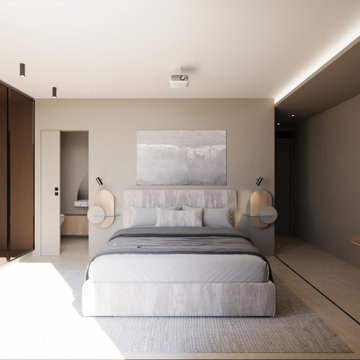
Il bellissimo appartamento a Bologna di questa giovanissima coppia con due figlie, Ginevra e Virginia, è stato realizzato su misura per fornire a V e M una casa funzionale al 100%, senza rinunciare alla bellezza e al fattore wow. La particolarità della casa è sicuramente l’illuminazione, ma anche la scelta dei materiali.
Eleganza e funzionalità sono sempre le parole chiave che muovono il nostro design e nell’appartamento VDD raggiungono l’apice.
Il tutto inizia con un soggiorno completo di tutti i comfort e di vari accessori; guardaroba, librerie, armadietti con scarpiere fino ad arrivare ad un’elegantissima cucina progettata appositamente per V!
Lavanderia a scomparsa con vista diretta sul balcone. Tutti i mobili sono stati scelti con cura e rispettando il budget. Numerosi dettagli rendono l’appartamento unico:
i controsoffitti, ad esempio, o la pavimentazione interrotta da una striscia nera continua, con l’intento di sottolineare l’ingresso ma anche i punti focali della casa. Un arredamento superbo e chic rende accogliente il soggiorno.
Alla camera da letto principale si accede dal disimpegno; varcando la porta si ripropone il linguaggio della sottolineatura del pavimento con i controsoffitti, in fondo al quale prende posto un piccolo angolo studio. Voltando lo sguardo si apre la zona notte, intima e calda, con un grande armadio con ante in vetro bronzato riflettente che riscaldano lo spazio. Il televisore è sostituito da un sistema di proiezione a scomparsa.
Una porta nascosta interrompe la continuità della parete. Lì dentro troviamo il bagno personale, ma sicuramente la stanza più seducente. Una grande doccia per due persone con tutti i comfort del mercato: bocchette a cascata, soffioni colorati, struttura wellness e tubo dell’acqua! Una mezza luna di specchio retroilluminato poggia su un lungo piano dove prendono posto i due lavabi. I vasi, invece, poggiano su una parete accessoria che non solo nasconde i sistemi di scarico, ma ha anche la funzione di contenitore. L’illuminazione del bagno è progettata per garantire il relax nei momenti più intimi della giornata.
Le camerette di Ginevra e Virginia sono totalmente personalizzate e progettate per sfruttare al meglio lo spazio. Particolare attenzione è stata dedicata alla scelta delle tonalità dei tessuti delle pareti e degli armadi. Il bagno cieco delle ragazze contiene una doccia grande ed elegante, progettata con un’ampia nicchia. All’interno del bagno sono stati aggiunti ulteriori vani accessori come mensole e ripiani utili per contenere prodotti e biancheria da bagno.
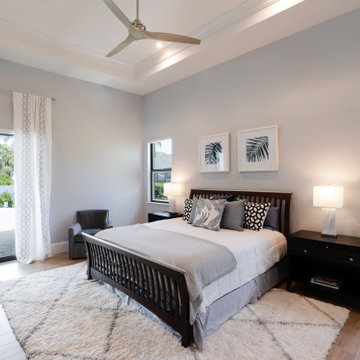
Maritimes Gästezimmer mit grauer Wandfarbe, hellem Holzboden, braunem Boden und eingelassener Decke in Sonstige
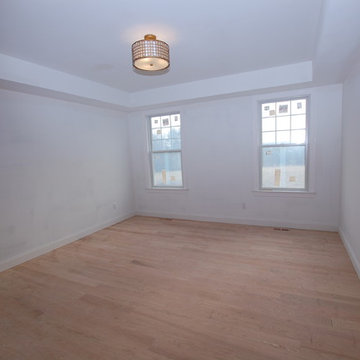
Kleines Klassisches Gästezimmer mit weißer Wandfarbe, hellem Holzboden, braunem Boden und eingelassener Decke in New York
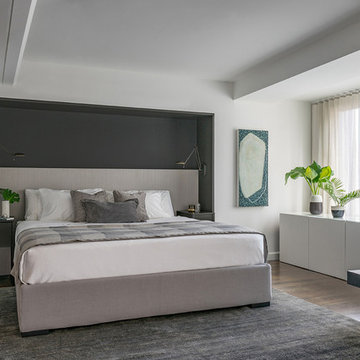
A modern built-in headboard creates an eye catching, space saving detail. The dark colored millwork helps to disguise the built in reading lamps for a clutter free look.
Eric Roth Photography
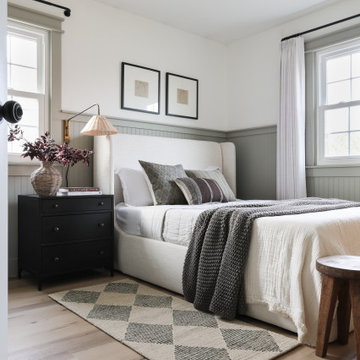
Warm, light, and inviting with characteristic knot vinyl floors that bring a touch of wabi-sabi to every room. This rustic maple style is ideal for Japanese and Scandinavian-inspired spaces. With the Modin Collection, we have raised the bar on luxury vinyl plank. The result is a new standard in resilient flooring. Modin offers true embossed in register texture, a low sheen level, a rigid SPC core, an industry-leading wear layer, and so much more.
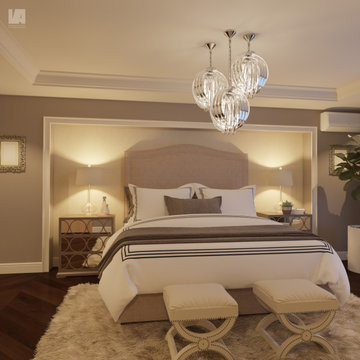
3d rendering of an owner's bedroom suite. Design option B using warm tones
Mittelgroßes Hauptschlafzimmer mit bunten Wänden, dunklem Holzboden, braunem Boden, eingelassener Decke und Tapetenwänden in Houston
Mittelgroßes Hauptschlafzimmer mit bunten Wänden, dunklem Holzboden, braunem Boden, eingelassener Decke und Tapetenwänden in Houston
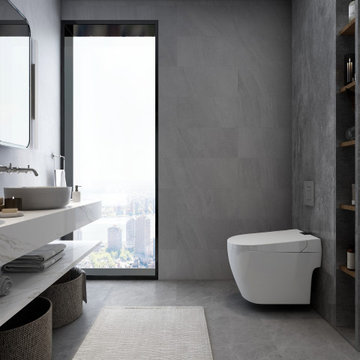
A luxurious white neutral master bedroom design featuring a refined wall panel molding design, brass wall sconces to highlight and accentuate to main elements of the room: a queen size bed with a tall upholstered headrest, a mahogany natural wood chest of drawers, and wall art as well as an elegant small seating/reading area.
Finally, an elegant neutral bathroom with chrome accents, marble floorings wall tile and wood shelves.
the main star feature of this bathroom is the wall mounted white Carrara marble vanity with double sinks and rectangular chrome framed mirrors.
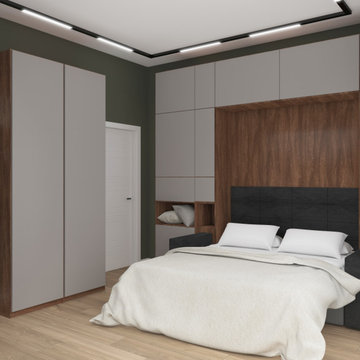
Mittelgroßes Modernes Hauptschlafzimmer ohne Kamin mit grüner Wandfarbe, Laminat, beigem Boden, eingelassener Decke und Tapetenwänden in Moskau
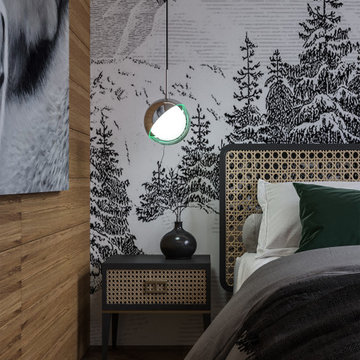
Dans ce projet nous avions eu l’ambition d’amenager une chambre dans une ambiance de montagne mais avec une touche de modernité.
Mittelgroßes Rustikales Gästezimmer ohne Kamin mit weißer Wandfarbe, braunem Holzboden, braunem Boden, eingelassener Decke und Tapetenwänden in Dijon
Mittelgroßes Rustikales Gästezimmer ohne Kamin mit weißer Wandfarbe, braunem Holzboden, braunem Boden, eingelassener Decke und Tapetenwänden in Dijon
Schlafzimmer mit eingelassener Decke Ideen und Design
10