Schlafzimmer mit gewölbter Decke Ideen und Design
Suche verfeinern:
Budget
Sortieren nach:Heute beliebt
241 – 260 von 5.457 Fotos
1 von 2
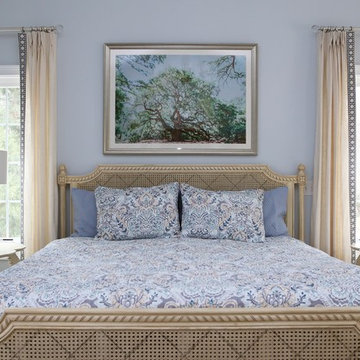
This main bedroom suite is a dream come true for my client. We worked together to fix the architects weird floor plan. Now the plan has the bed in perfect position to highlight the artwork of the Angel Tree in Charleston by C Kennedy Photography of Topsail Beach, NC. We created a nice sitting area. We also fixed the plan for the master bath and dual His/Her closets. Warm wood floors, Sherwin Williams SW6224 Mountain Air walls, beautiful furniture and bedding complete the vision! Cat Wilborne Photography
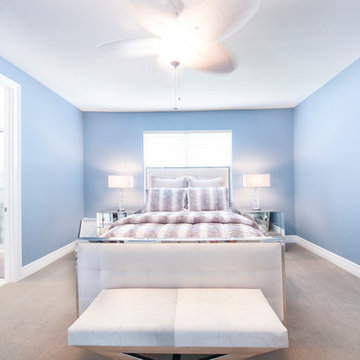
Großes Modernes Gästezimmer mit beiger Wandfarbe, Teppichboden, beigem Boden und gewölbter Decke in Miami
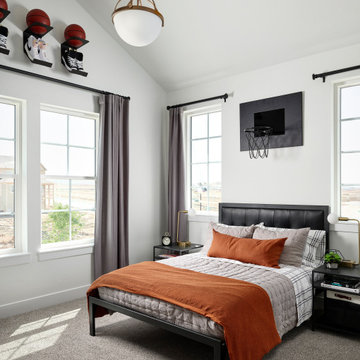
Elevated teen boy's bedroom with vaulted ceiling and large windows.
Modernes Schlafzimmer mit weißer Wandfarbe, Teppichboden, grauem Boden und gewölbter Decke in Denver
Modernes Schlafzimmer mit weißer Wandfarbe, Teppichboden, grauem Boden und gewölbter Decke in Denver
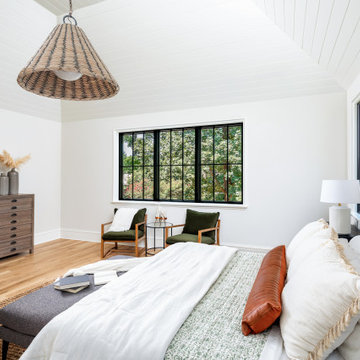
Primary Bedroom with boho vibes, vaulted tongue-and-groove ceiling, and oversized center chandelier
Hauptschlafzimmer mit weißer Wandfarbe, hellem Holzboden und gewölbter Decke in Charlotte
Hauptschlafzimmer mit weißer Wandfarbe, hellem Holzboden und gewölbter Decke in Charlotte
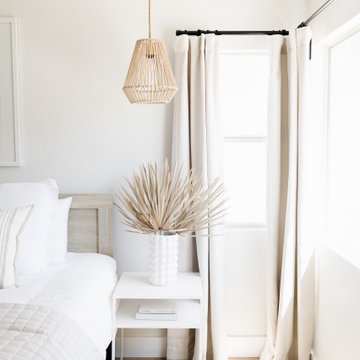
Primary Bedroom Suite in Renovated Coastal Home in Chandler, Arizona
Kleines Maritimes Hauptschlafzimmer ohne Kamin mit weißer Wandfarbe, Vinylboden, braunem Boden und gewölbter Decke in Phoenix
Kleines Maritimes Hauptschlafzimmer ohne Kamin mit weißer Wandfarbe, Vinylboden, braunem Boden und gewölbter Decke in Phoenix
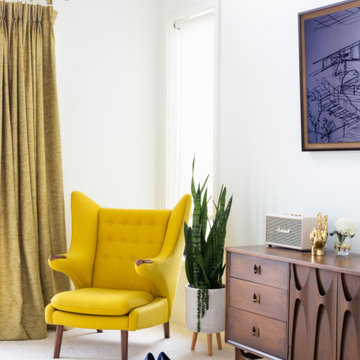
Großes Mid-Century Hauptschlafzimmer mit weißer Wandfarbe, Teppichboden, weißem Boden, gewölbter Decke und Holzwänden in Detroit
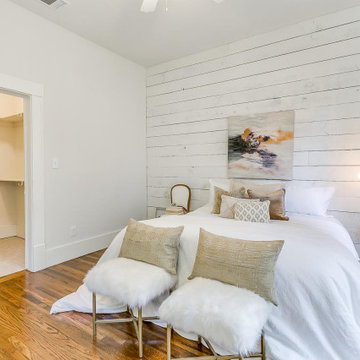
Großes Klassisches Hauptschlafzimmer ohne Kamin mit weißer Wandfarbe, braunem Holzboden, braunem Boden, gewölbter Decke und Holzdielenwänden in Sonstige
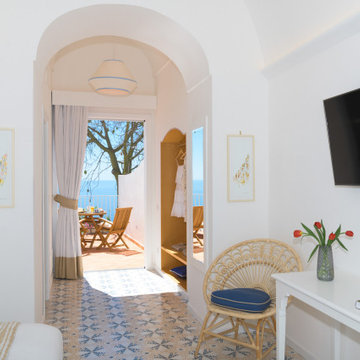
Foto: Vito Fusco
Mittelgroßes Mediterranes Hauptschlafzimmer mit weißer Wandfarbe, Keramikboden, buntem Boden und gewölbter Decke in Sonstige
Mittelgroßes Mediterranes Hauptschlafzimmer mit weißer Wandfarbe, Keramikboden, buntem Boden und gewölbter Decke in Sonstige
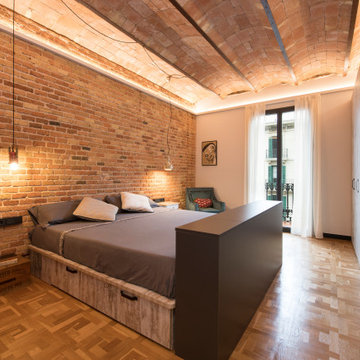
Großes Industrial Hauptschlafzimmer ohne Kamin mit weißer Wandfarbe, Porzellan-Bodenfliesen, weißem Boden, gewölbter Decke und Ziegelwänden in Sonstige
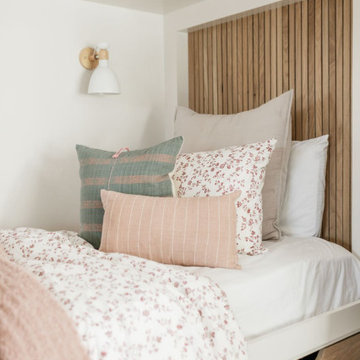
Built in bunk beds, built in bunk room
Mittelgroßes Klassisches Schlafzimmer im Loft-Style mit weißer Wandfarbe, Teppichboden, beigem Boden und gewölbter Decke in Oklahoma City
Mittelgroßes Klassisches Schlafzimmer im Loft-Style mit weißer Wandfarbe, Teppichboden, beigem Boden und gewölbter Decke in Oklahoma City
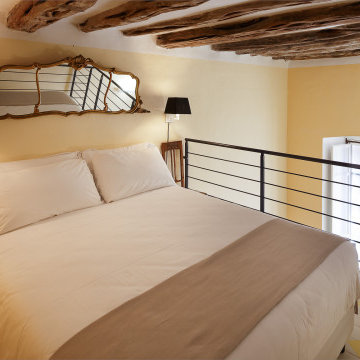
Mittelgroßes Klassisches Schlafzimmer im Loft-Style mit beiger Wandfarbe, Terrakottaboden, braunem Boden, gewölbter Decke und vertäfelten Wänden in Cagliari
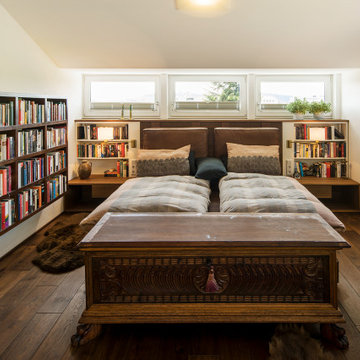
Modernes Schlafzimmer mit weißer Wandfarbe, dunklem Holzboden, braunem Boden und gewölbter Decke in Sonstige

Simple forms and finishes in the furniture and fixtures were used as to complement with the very striking exposed wood ceiling. The white bedding with blue lining used gives a modern touch to the space and also to match the blues used throughout the rest of the lodge. Brass accents as seen in the sconces and end table evoke a sense of sophistication.
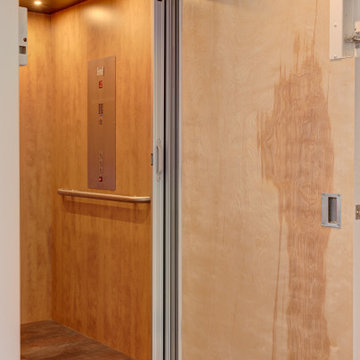
A retired couple desired a valiant master suite in their “forever home”. After living in their mid-century house for many years, they approached our design team with a concept to add a 3rd story suite with sweeping views of Puget sound. Our team stood atop the home’s rooftop with the clients admiring the view that this structural lift would create in enjoyment and value. The only concern was how they and their dear-old dog, would get from their ground floor garage entrance in the daylight basement to this new suite in the sky?
Our CAPS design team specified universal design elements throughout the home, to allow the couple and their 120lb. Pit Bull Terrier to age in place. A new residential elevator added to the westside of the home. Placing the elevator shaft on the exterior of the home minimized the need for interior structural changes.
A shed roof for the addition followed the slope of the site, creating tall walls on the east side of the master suite to allow ample daylight into rooms without sacrificing useable wall space in the closet or bathroom. This kept the western walls low to reduce the amount of direct sunlight from the late afternoon sun, while maximizing the view of the Puget Sound and distant Olympic mountain range.
The master suite is the crowning glory of the redesigned home. The bedroom puts the bed up close to the wide picture window. While soothing violet-colored walls and a plush upholstered headboard have created a bedroom that encourages lounging, including a plush dog bed. A private balcony provides yet another excuse for never leaving the bedroom suite, and clerestory windows between the bedroom and adjacent master bathroom help flood the entire space with natural light.
The master bathroom includes an easy-access shower, his-and-her vanities with motion-sensor toe kick lights, and pops of beachy blue in the tile work and on the ceiling for a spa-like feel.
Some other universal design features in this master suite include wider doorways, accessible balcony, wall mounted vanities, tile and vinyl floor surfaces to reduce transition and pocket doors for easy use.
A large walk-through closet links the bedroom and bathroom, with clerestory windows at the high ceilings The third floor is finished off with a vestibule area with an indoor sauna, and an adjacent entertainment deck with an outdoor kitchen & bar.
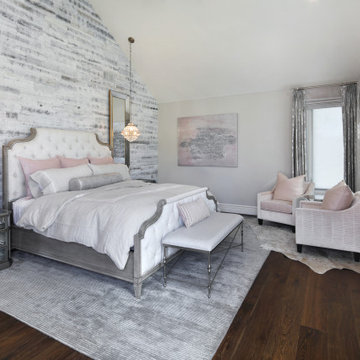
Mittelgroßes Maritimes Hauptschlafzimmer mit grauer Wandfarbe, braunem Boden, dunklem Holzboden, Kamin und gewölbter Decke in Orange County
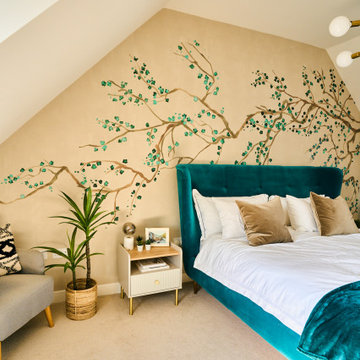
This loft bedroom was the big seeling point for the owners of this new build home. The vast space has such a perfect opportunity for storage space and has been utilised with these gorgeous traditional shaker-style wardrobes. The super king-sized bed is in a striking teal shade taking from the impressive wall mural that gives the space a bit of personal flair and warmth.
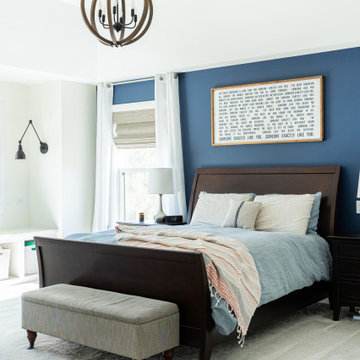
We created a peaceful oasis for this couple to relax at the end of a busy day. Incorporating blue and white into this master bedroom help give it a calming environment, while the two tone lighting fixture, black wall sconces and rich tones of the bed frame and art work, help warm the space, making it more inviting.
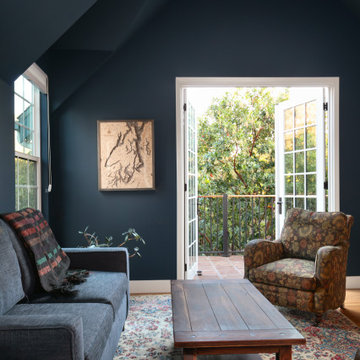
An original 1930’s English Tudor with only 2 bedrooms and 1 bath spanning about 1730 sq.ft. was purchased by a family with 2 amazing young kids, we saw the potential of this property to become a wonderful nest for the family to grow.
The plan was to reach a 2550 sq. ft. home with 4 bedroom and 4 baths spanning over 2 stories.
With continuation of the exiting architectural style of the existing home.
A large 1000sq. ft. addition was constructed at the back portion of the house to include the expended master bedroom and a second-floor guest suite with a large observation balcony overlooking the mountains of Angeles Forest.
An L shape staircase leading to the upstairs creates a moment of modern art with an all white walls and ceilings of this vaulted space act as a picture frame for a tall window facing the northern mountains almost as a live landscape painting that changes throughout the different times of day.
Tall high sloped roof created an amazing, vaulted space in the guest suite with 4 uniquely designed windows extruding out with separate gable roof above.
The downstairs bedroom boasts 9’ ceilings, extremely tall windows to enjoy the greenery of the backyard, vertical wood paneling on the walls add a warmth that is not seen very often in today’s new build.
The master bathroom has a showcase 42sq. walk-in shower with its own private south facing window to illuminate the space with natural morning light. A larger format wood siding was using for the vanity backsplash wall and a private water closet for privacy.
In the interior reconfiguration and remodel portion of the project the area serving as a family room was transformed to an additional bedroom with a private bath, a laundry room and hallway.
The old bathroom was divided with a wall and a pocket door into a powder room the leads to a tub room.
The biggest change was the kitchen area, as befitting to the 1930’s the dining room, kitchen, utility room and laundry room were all compartmentalized and enclosed.
We eliminated all these partitions and walls to create a large open kitchen area that is completely open to the vaulted dining room. This way the natural light the washes the kitchen in the morning and the rays of sun that hit the dining room in the afternoon can be shared by the two areas.
The opening to the living room remained only at 8’ to keep a division of space.
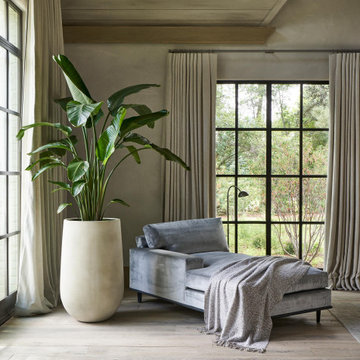
Großes Klassisches Hauptschlafzimmer mit beiger Wandfarbe, braunem Holzboden, braunem Boden und gewölbter Decke in Denver
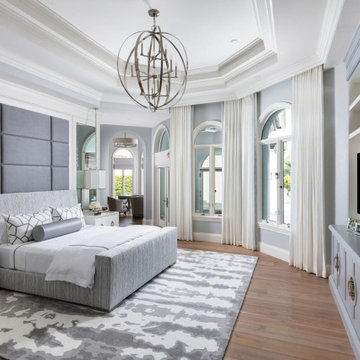
This Naples home was the typical Florida Tuscan Home design, our goal was to modernize the design with cleaner lines but keeping the Traditional Moulding elements throughout the home. This is a great example of how to de-tuscanize your home.
Schlafzimmer mit gewölbter Decke Ideen und Design
13