Schlafzimmer mit hellem Holzboden und Kaminumrandung aus Holz Ideen und Design
Suche verfeinern:
Budget
Sortieren nach:Heute beliebt
41 – 60 von 405 Fotos
1 von 3
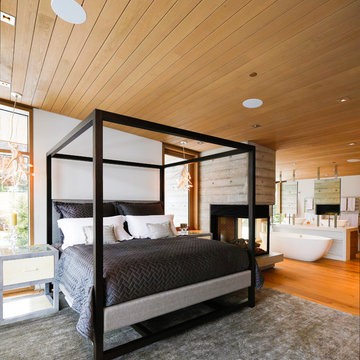
Ema Peters
Großes Rustikales Hauptschlafzimmer mit brauner Wandfarbe, hellem Holzboden, Tunnelkamin und Kaminumrandung aus Holz in Vancouver
Großes Rustikales Hauptschlafzimmer mit brauner Wandfarbe, hellem Holzboden, Tunnelkamin und Kaminumrandung aus Holz in Vancouver
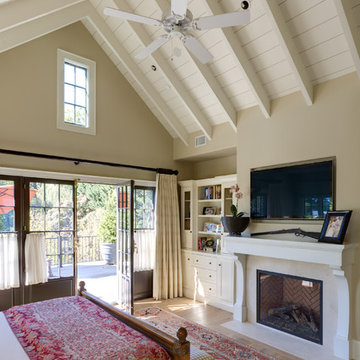
Klassisches Hauptschlafzimmer mit beiger Wandfarbe, hellem Holzboden, Kamin und Kaminumrandung aus Holz in Washington, D.C.
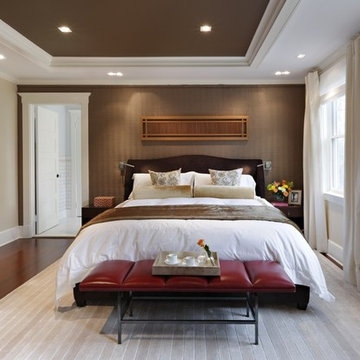
Großes Klassisches Hauptschlafzimmer mit beiger Wandfarbe, hellem Holzboden, Kamin, Kaminumrandung aus Holz, braunem Boden und Kassettendecke in New York
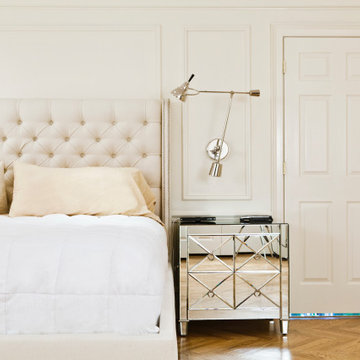
Following a traditional style, this white painted bedroom is complimented by a beautiful selection of stainless steel pieces, as well as the combination of tones within the space itself.
For more projects visit our website wlkitchenandhome.com
.
.
.
.
#bedroomdesign #whitebedroom #homeinterior #interiordesigninspiration #decorideas #bedroomdecor #masterbedroom #cozybedroom #whitebedroom #mirrorfurniture #bedroomstyling #paneling #bedroommakeover #luxurybedroom #panelling #panelledwalls #panelled #milwork #bedroompanelling #bedroominspo #panelingdesign #panelingwalls #panelingideas #residentialarchitecture #interiordesigner #njdesigner #njarchitect #nydesigner #moderndesigner #mirrortable

Mittelgroßes Country Hauptschlafzimmer mit grauer Wandfarbe, hellem Holzboden, Kamin, Kaminumrandung aus Holz, beigem Boden, Kassettendecke und Wandpaneelen in Chicago
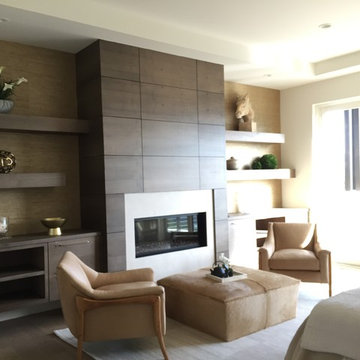
Großes Rustikales Hauptschlafzimmer mit beiger Wandfarbe, hellem Holzboden, Kamin und Kaminumrandung aus Holz in Salt Lake City
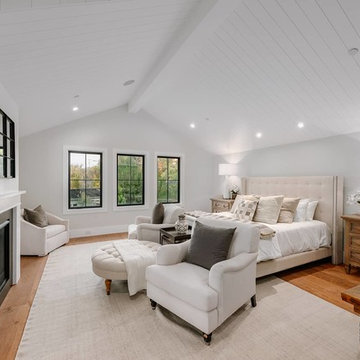
Project photographer-Therese Hyde This photo features the master suite
Mittelgroßes Landhaus Hauptschlafzimmer mit weißer Wandfarbe, hellem Holzboden, Kamin, Kaminumrandung aus Holz und braunem Boden in Los Angeles
Mittelgroßes Landhaus Hauptschlafzimmer mit weißer Wandfarbe, hellem Holzboden, Kamin, Kaminumrandung aus Holz und braunem Boden in Los Angeles
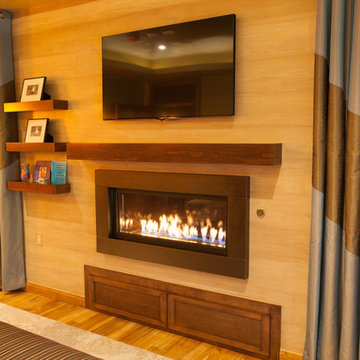
Jonathan Miller
Mittelgroßes Klassisches Hauptschlafzimmer mit beiger Wandfarbe, hellem Holzboden, Kamin und Kaminumrandung aus Holz in Washington, D.C.
Mittelgroßes Klassisches Hauptschlafzimmer mit beiger Wandfarbe, hellem Holzboden, Kamin und Kaminumrandung aus Holz in Washington, D.C.
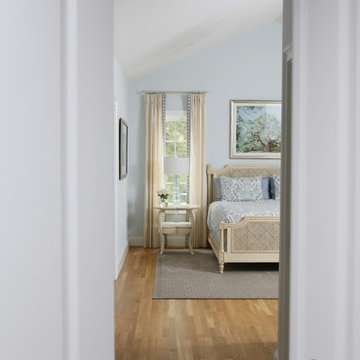
This main bedroom suite is a dream come true for my client. We worked together to fix the architects weird floor plan. Now the plan has the bed in perfect position to highlight the artwork of the Angel Tree in Charleston by C Kennedy Photography of Topsail Beach, NC. We created a nice sitting area. We also fixed the plan for the master bath and dual His/Her closets. Warm wood floors, Sherwin Williams SW6224 Mountain Air walls, beautiful furniture and bedding complete the vision! Cat Wilborne Photography
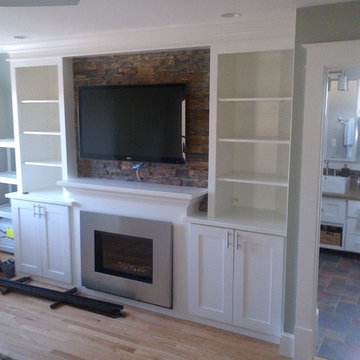
Großes Klassisches Hauptschlafzimmer mit hellem Holzboden, Kamin, Kaminumrandung aus Holz und grauer Wandfarbe in Washington, D.C.
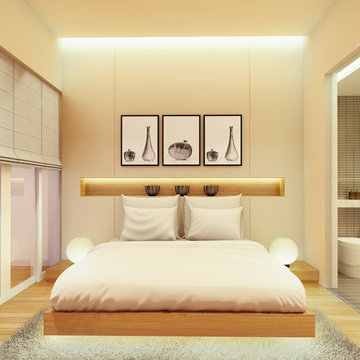
Mittelgroßes Modernes Hauptschlafzimmer ohne Kamin mit weißer Wandfarbe, hellem Holzboden und Kaminumrandung aus Holz in Sonstige
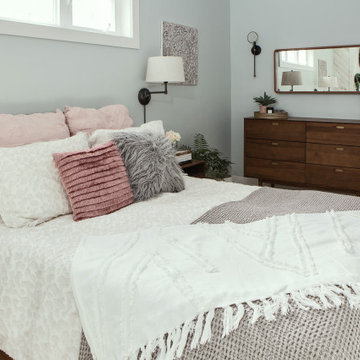
Our client’s charming cottage was no longer meeting the needs of their family. We needed to give them more space but not lose the quaint characteristics that make this little historic home so unique. So we didn’t go up, and we didn’t go wide, instead we took this master suite addition straight out into the backyard and maintained 100% of the original historic façade.
Master Suite
This master suite is truly a private retreat. We were able to create a variety of zones in this suite to allow room for a good night’s sleep, reading by a roaring fire, or catching up on correspondence. The fireplace became the real focal point in this suite. Wrapped in herringbone whitewashed wood planks and accented with a dark stone hearth and wood mantle, we can’t take our eyes off this beauty. With its own private deck and access to the backyard, there is really no reason to ever leave this little sanctuary.
Master Bathroom
The master bathroom meets all the homeowner’s modern needs but has plenty of cozy accents that make it feel right at home in the rest of the space. A natural wood vanity with a mixture of brass and bronze metals gives us the right amount of warmth, and contrasts beautifully with the off-white floor tile and its vintage hex shape. Now the shower is where we had a little fun, we introduced the soft matte blue/green tile with satin brass accents, and solid quartz floor (do you see those veins?!). And the commode room is where we had a lot fun, the leopard print wallpaper gives us all lux vibes (rawr!) and pairs just perfectly with the hex floor tile and vintage door hardware.
Hall Bathroom
We wanted the hall bathroom to drip with vintage charm as well but opted to play with a simpler color palette in this space. We utilized black and white tile with fun patterns (like the little boarder on the floor) and kept this room feeling crisp and bright.
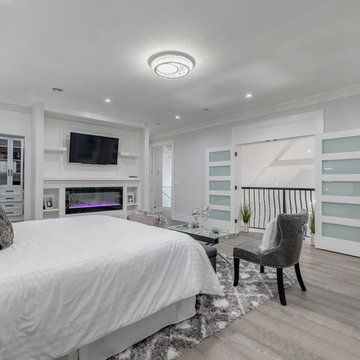
Photo: Julian Plimley
Großes Modernes Hauptschlafzimmer mit grauer Wandfarbe, hellem Holzboden, Gaskamin, Kaminumrandung aus Holz und braunem Boden in Vancouver
Großes Modernes Hauptschlafzimmer mit grauer Wandfarbe, hellem Holzboden, Gaskamin, Kaminumrandung aus Holz und braunem Boden in Vancouver
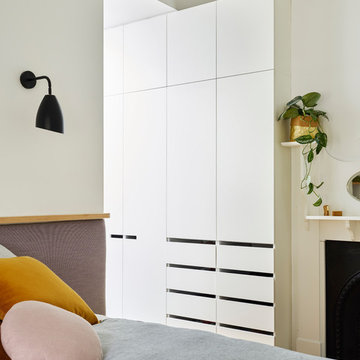
Photography by Dan Fuge
Kleines Modernes Hauptschlafzimmer mit weißer Wandfarbe, hellem Holzboden, Kamin, Kaminumrandung aus Holz und braunem Boden in Melbourne
Kleines Modernes Hauptschlafzimmer mit weißer Wandfarbe, hellem Holzboden, Kamin, Kaminumrandung aus Holz und braunem Boden in Melbourne
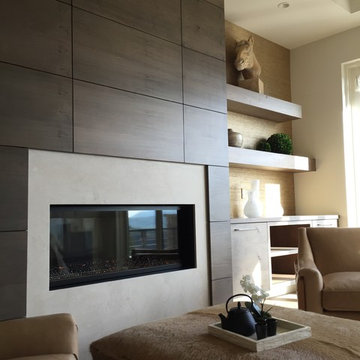
Großes Rustikales Hauptschlafzimmer mit beiger Wandfarbe, hellem Holzboden, Kamin und Kaminumrandung aus Holz in Salt Lake City
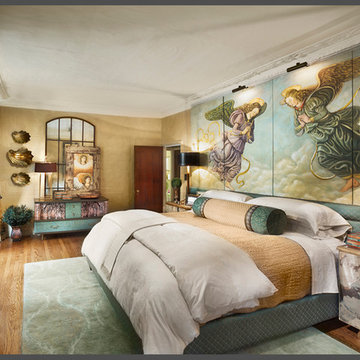
Gacek Design Group - The Priory Court Estate in Princeton - Master Suite: Photos by Halkin Mason Photography, LLC
Großes Klassisches Hauptschlafzimmer mit gelber Wandfarbe, hellem Holzboden, Kamin und Kaminumrandung aus Holz in New York
Großes Klassisches Hauptschlafzimmer mit gelber Wandfarbe, hellem Holzboden, Kamin und Kaminumrandung aus Holz in New York
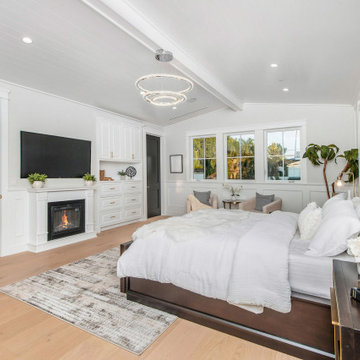
Master bedroom and walk-in closet
Großes Klassisches Hauptschlafzimmer mit weißer Wandfarbe, hellem Holzboden, Kamin, Kaminumrandung aus Holz, beigem Boden und vertäfelten Wänden in Los Angeles
Großes Klassisches Hauptschlafzimmer mit weißer Wandfarbe, hellem Holzboden, Kamin, Kaminumrandung aus Holz, beigem Boden und vertäfelten Wänden in Los Angeles
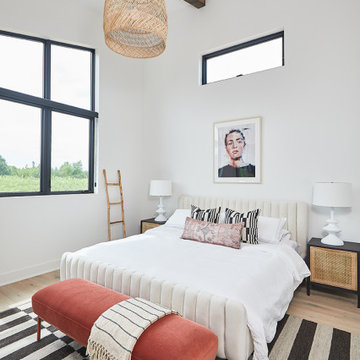
Mittelgroßes Modernes Hauptschlafzimmer mit weißer Wandfarbe, hellem Holzboden, freigelegten Dachbalken, Gaskamin und Kaminumrandung aus Holz in Grand Rapids
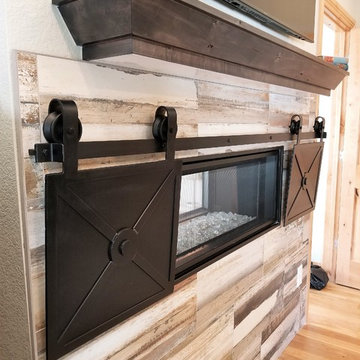
Mittelgroßes Country Hauptschlafzimmer mit weißer Wandfarbe, hellem Holzboden, Tunnelkamin, Kaminumrandung aus Holz und gelbem Boden in Denver
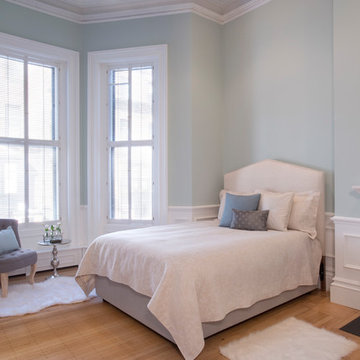
Shelly Harrison Photography
Mittelgroßes Klassisches Gästezimmer mit blauer Wandfarbe, hellem Holzboden, Kamin und Kaminumrandung aus Holz in Boston
Mittelgroßes Klassisches Gästezimmer mit blauer Wandfarbe, hellem Holzboden, Kamin und Kaminumrandung aus Holz in Boston
Schlafzimmer mit hellem Holzboden und Kaminumrandung aus Holz Ideen und Design
3