Schlafzimmer mit hellem Holzboden und Kaminumrandung aus Holz Ideen und Design
Suche verfeinern:
Budget
Sortieren nach:Heute beliebt
61 – 80 von 405 Fotos
1 von 3
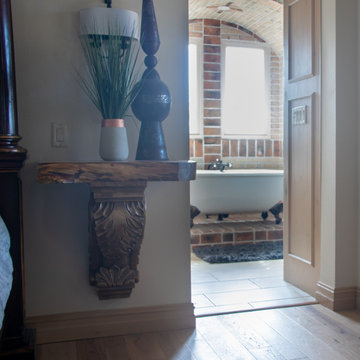
Großes Mediterranes Hauptschlafzimmer mit weißer Wandfarbe, hellem Holzboden, Hängekamin, Kaminumrandung aus Holz und beigem Boden in Sonstige
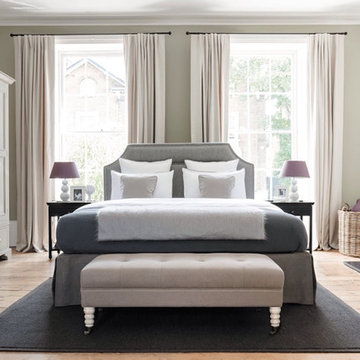
Großes Landhausstil Hauptschlafzimmer mit grüner Wandfarbe, hellem Holzboden, Kamin und Kaminumrandung aus Holz in Berlin
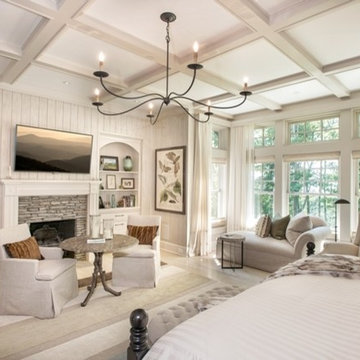
This beautiful master suite features built-in storage & drawers, wood fireplace surround/mantle, and ceiling beams by Banner's cabinets.
Großes Klassisches Hauptschlafzimmer mit weißer Wandfarbe, hellem Holzboden, Kamin und Kaminumrandung aus Holz in Charlotte
Großes Klassisches Hauptschlafzimmer mit weißer Wandfarbe, hellem Holzboden, Kamin und Kaminumrandung aus Holz in Charlotte
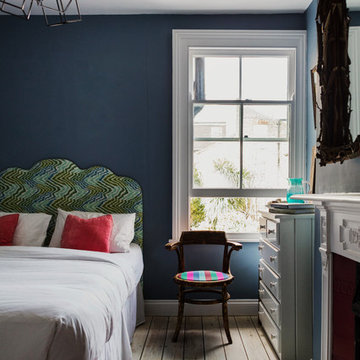
This guest bedroom packs a real design punch and is filled with clever affordable hacks. The scheme started around the paint colour which is Dulux Breton Blue, the owner then made a DIY headboard with fabric from Premier Prints and livened up an old mirror with twigs. The homemade items are mixed with beautiful antiques; the bureau dresser and authentic Kilim, and some modern pieces thrown in like the Starkey lamp from Made and the bedside table from Ikea. The variety of items all help to curate the relaxed, eclectic style of this fun guest bedroom.
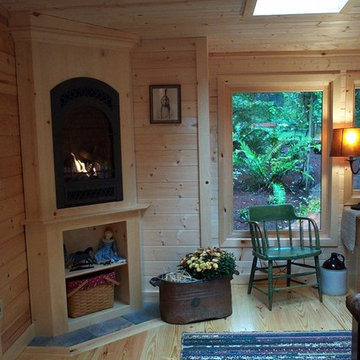
Mittelgroßes Rustikales Hauptschlafzimmer mit brauner Wandfarbe, hellem Holzboden, Eckkamin und Kaminumrandung aus Holz in Seattle
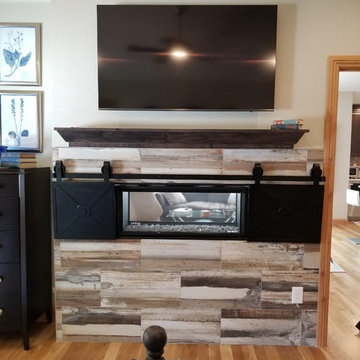
Mittelgroßes Landhausstil Hauptschlafzimmer mit weißer Wandfarbe, hellem Holzboden, Tunnelkamin, Kaminumrandung aus Holz und gelbem Boden in Denver
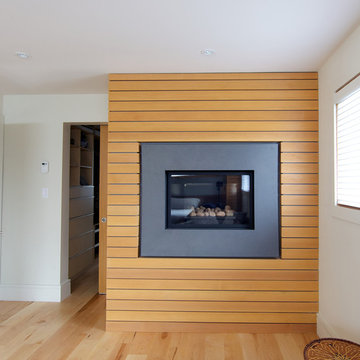
Love this design for the whole project by One Seed - especially touches like the fireplace in the master bedroom! Design: One SEED Architecture + Interiors
Photo Credit - Brice Ferre
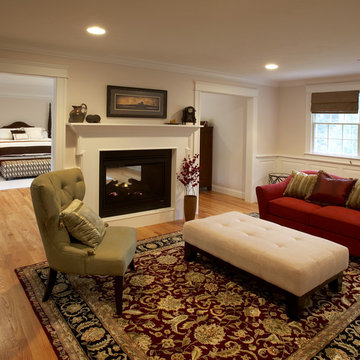
Our clients wanted to create a Master Bedroom suite, loaded with charm and high quality materials, which would be a retreat within their home. We converted the existing master bedroom into a sitting room and added a new bedroom addition, with a custom designed and built window seat, built-ins, an enclosed stereo cabinet, and a see-through fireplace. Additionally, we added wainscoting, raised paneling, custom molding and detailed lighting in both rooms.
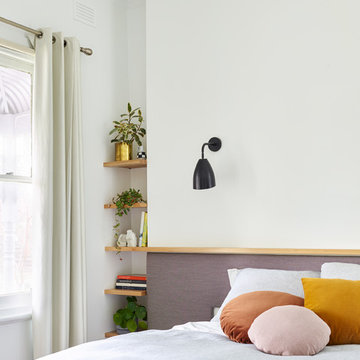
Photography by Dan Fuge
Kleines Modernes Hauptschlafzimmer mit weißer Wandfarbe, hellem Holzboden, Kamin, Kaminumrandung aus Holz und braunem Boden in Melbourne
Kleines Modernes Hauptschlafzimmer mit weißer Wandfarbe, hellem Holzboden, Kamin, Kaminumrandung aus Holz und braunem Boden in Melbourne
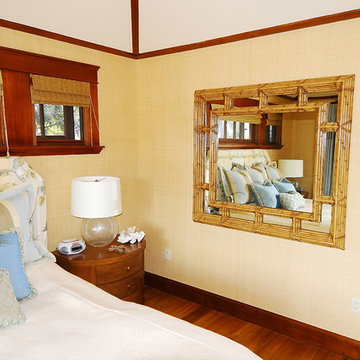
Natural fiber wall coverings and the wood trimmed tray ceiling complete the tropical character of the interior. The large sliding door system opens to amazing beach and lagoon views.
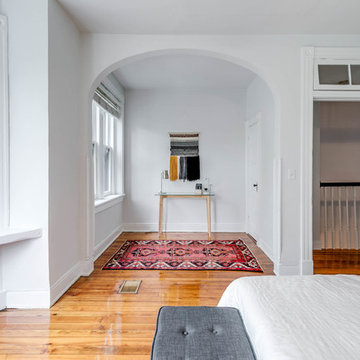
Photos by Ballard Consulting.
Staging by Bear and Bee Staging.
Rug by Ritual Habitat https://www.facebook.com/Ritual-Habitat-
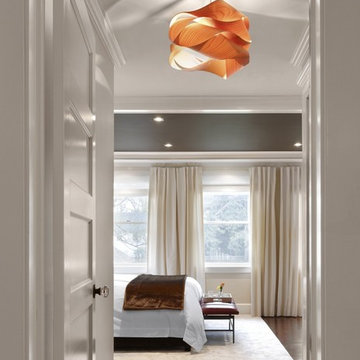
Großes Klassisches Hauptschlafzimmer mit beiger Wandfarbe, hellem Holzboden, Kamin, Kaminumrandung aus Holz, braunem Boden und Kassettendecke in New York
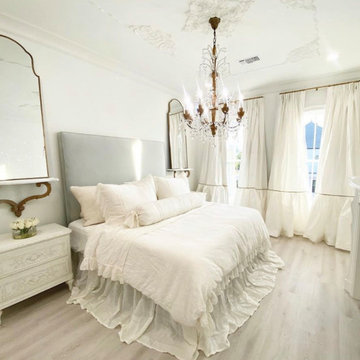
Hauptschlafzimmer mit weißer Wandfarbe, hellem Holzboden, Kaminumrandung aus Holz und beigem Boden in New Orleans
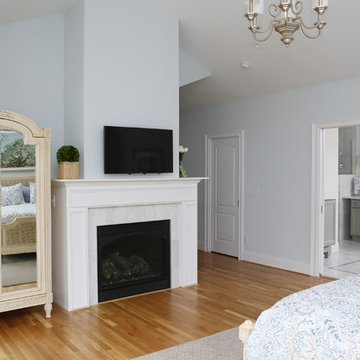
This main bedroom suite is a dream come true for my client. We worked together to fix the architects weird floor plan. Now the plan has the bed in perfect position to highlight the artwork of the Angel Tree in Charleston by C Kennedy Photography of Topsail Beach, NC. We created a nice sitting area. We also fixed the plan for the master bath and dual His/Her closets. Warm wood floors, Sherwin Williams SW6224 Mountain Air walls, beautiful furniture and bedding complete the vision! Cat Wilborne Photography
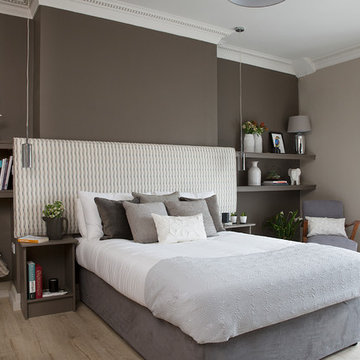
Oversized headboards are my new love, this one expands past the side tables and merges into the alcove shelving merging the entire wall into one piece of furniture.
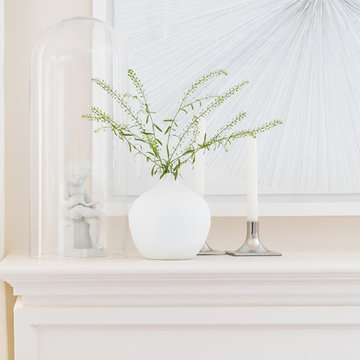
Mittelgroßes Klassisches Hauptschlafzimmer mit weißer Wandfarbe, hellem Holzboden, Kamin, Kaminumrandung aus Holz und braunem Boden in Toronto
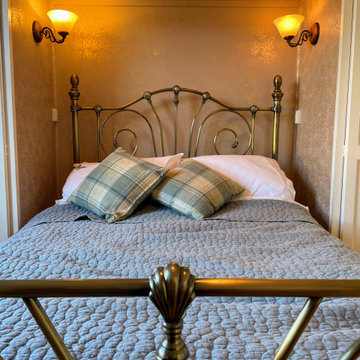
To preserve all original features we used ecological and environmentally friendly water based paints and finishing techniques to refresh and accent those lovely original wall panels and fireplace itself
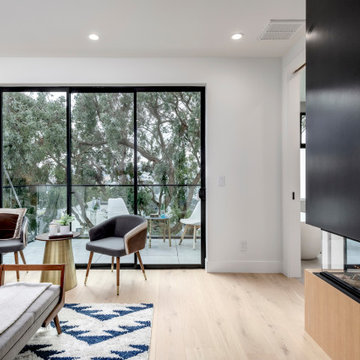
Mittelgroßes Modernes Hauptschlafzimmer mit weißer Wandfarbe, hellem Holzboden, Eckkamin und Kaminumrandung aus Holz in San Francisco
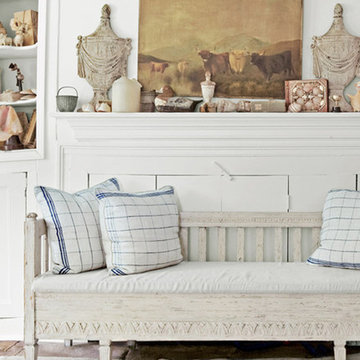
Tim Street Porter
Shabby-Style Schlafzimmer mit weißer Wandfarbe, hellem Holzboden und Kaminumrandung aus Holz in New York
Shabby-Style Schlafzimmer mit weißer Wandfarbe, hellem Holzboden und Kaminumrandung aus Holz in New York
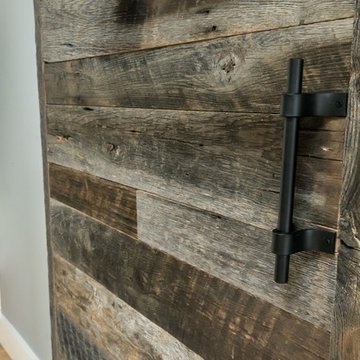
Our clients bought this 20-year-old mountain home after it had been on the market for six years. Their tastes were simple, mid-century contemporary, and the previous owners tended toward more bright Latin wallpaper aesthetics, Corinthian columns, etc. The home’s many levels are connected through several interesting staircases. The original, traditional wooden newel posts, balusters and handrails, were all replaced with simpler cable railings. The fireplace was wrapped in rustic, reclaimed wood. The load-bearing wall between the kitchen and living room was removed, and all new cabinets, counters, and appliances were installed.
Schlafzimmer mit hellem Holzboden und Kaminumrandung aus Holz Ideen und Design
4