Schlafzimmer mit hellem Holzboden und Kaminumrandung aus Holz Ideen und Design
Suche verfeinern:
Budget
Sortieren nach:Heute beliebt
81 – 100 von 405 Fotos
1 von 3
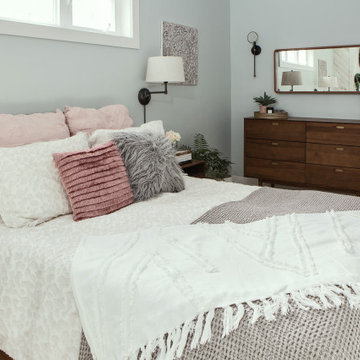
Our client’s charming cottage was no longer meeting the needs of their family. We needed to give them more space but not lose the quaint characteristics that make this little historic home so unique. So we didn’t go up, and we didn’t go wide, instead we took this master suite addition straight out into the backyard and maintained 100% of the original historic façade.
Master Suite
This master suite is truly a private retreat. We were able to create a variety of zones in this suite to allow room for a good night’s sleep, reading by a roaring fire, or catching up on correspondence. The fireplace became the real focal point in this suite. Wrapped in herringbone whitewashed wood planks and accented with a dark stone hearth and wood mantle, we can’t take our eyes off this beauty. With its own private deck and access to the backyard, there is really no reason to ever leave this little sanctuary.
Master Bathroom
The master bathroom meets all the homeowner’s modern needs but has plenty of cozy accents that make it feel right at home in the rest of the space. A natural wood vanity with a mixture of brass and bronze metals gives us the right amount of warmth, and contrasts beautifully with the off-white floor tile and its vintage hex shape. Now the shower is where we had a little fun, we introduced the soft matte blue/green tile with satin brass accents, and solid quartz floor (do you see those veins?!). And the commode room is where we had a lot fun, the leopard print wallpaper gives us all lux vibes (rawr!) and pairs just perfectly with the hex floor tile and vintage door hardware.
Hall Bathroom
We wanted the hall bathroom to drip with vintage charm as well but opted to play with a simpler color palette in this space. We utilized black and white tile with fun patterns (like the little boarder on the floor) and kept this room feeling crisp and bright.
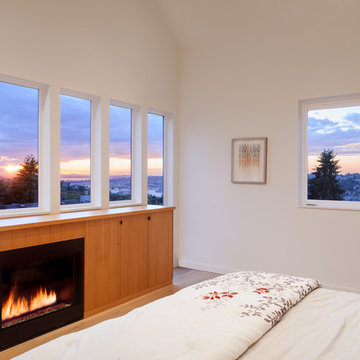
Großes Modernes Hauptschlafzimmer mit weißer Wandfarbe, hellem Holzboden, Kamin und Kaminumrandung aus Holz in Seattle
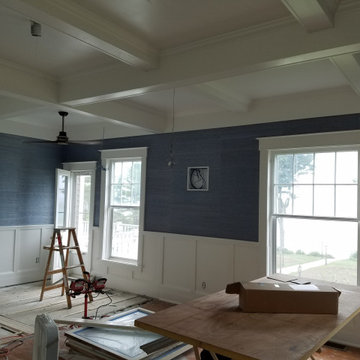
This beautiful master bedroom overlooking East Bay was fitted with the highest quality grass cloth to take advantage of the bright blue waters flooding the widow laden east facing wall.
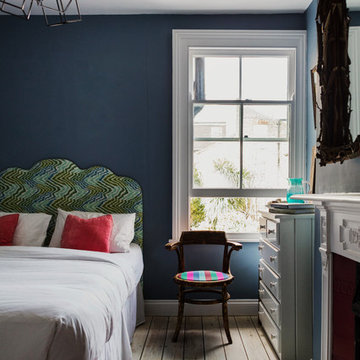
This guest bedroom packs a real design punch and is filled with clever affordable hacks. The scheme started around the paint colour which is Dulux Breton Blue, the owner then made a DIY headboard with fabric from Premier Prints and livened up an old mirror with twigs. The homemade items are mixed with beautiful antiques; the bureau dresser and authentic Kilim, and some modern pieces thrown in like the Starkey lamp from Made and the bedside table from Ikea. The variety of items all help to curate the relaxed, eclectic style of this fun guest bedroom.
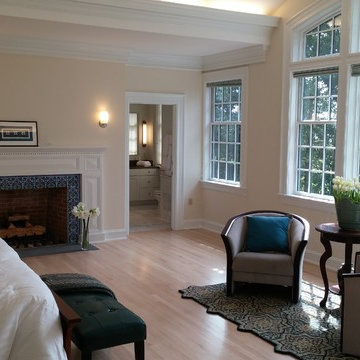
Mittelgroßes Klassisches Hauptschlafzimmer mit beiger Wandfarbe, hellem Holzboden, Kamin und Kaminumrandung aus Holz in New York
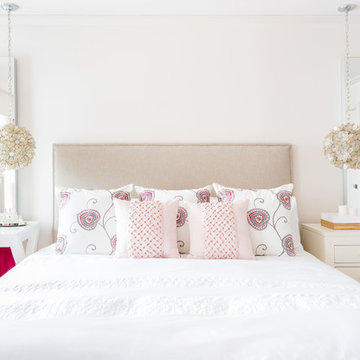
Mittelgroßes Klassisches Hauptschlafzimmer mit weißer Wandfarbe, hellem Holzboden, Kamin, Kaminumrandung aus Holz und braunem Boden in Toronto
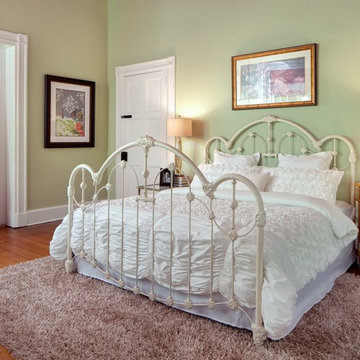
Design by Barbara Cooper of Staged Impressions, LLC and Beth Delligatti The Painted Lady - Home of Shabby Chic Decor. King sized bed with metal frame hand finished by Beth Delligatti. The shaggy rug adds a playful quality that is a nice counterpoint to the antique furnishings. A pale palette ties the design together and shows off the colorful artworks in the room. Photo by Daniel Jackson
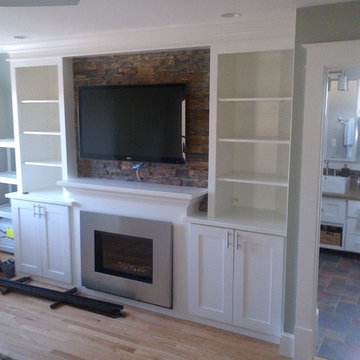
Großes Klassisches Hauptschlafzimmer mit hellem Holzboden, Kamin, Kaminumrandung aus Holz und grauer Wandfarbe in Washington, D.C.
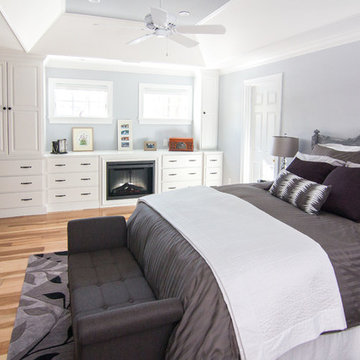
Jed Burdick & Chris Davis - Votary media
Großes Klassisches Hauptschlafzimmer mit blauer Wandfarbe, hellem Holzboden, Kamin und Kaminumrandung aus Holz in Boston
Großes Klassisches Hauptschlafzimmer mit blauer Wandfarbe, hellem Holzboden, Kamin und Kaminumrandung aus Holz in Boston
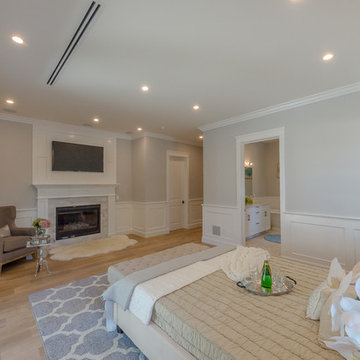
Modernes Hauptschlafzimmer mit grauer Wandfarbe, hellem Holzboden, Kamin und Kaminumrandung aus Holz in Los Angeles
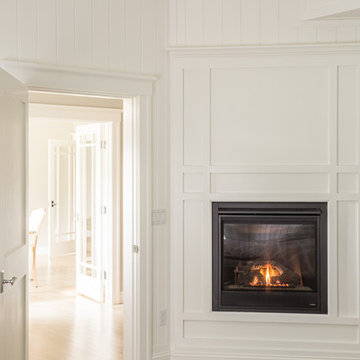
Jeff Roberts
Uriges Hauptschlafzimmer mit weißer Wandfarbe, hellem Holzboden, Kamin und Kaminumrandung aus Holz in Portland Maine
Uriges Hauptschlafzimmer mit weißer Wandfarbe, hellem Holzboden, Kamin und Kaminumrandung aus Holz in Portland Maine
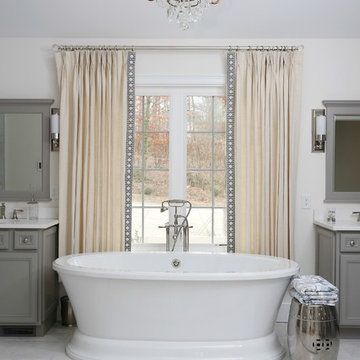
This main bedroom suite is a dream come true for my client. We worked together to fix the architects weird floor plan. Now the plan has the bed in perfect position to highlight the artwork of the Angel Tree in Charleston by C Kennedy Photography of Topsail Beach, NC. We created a nice sitting area. We also fixed the plan for the master bath and dual His/Her closets. Warm wood floors, Sherwin Williams SW6224 Mountain Air walls, beautiful furniture and bedding complete the vision! Cat Wilborne Photography
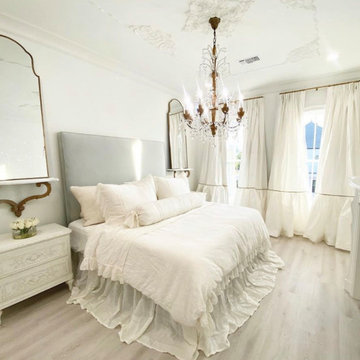
Hauptschlafzimmer mit weißer Wandfarbe, hellem Holzboden, Kaminumrandung aus Holz und beigem Boden in New Orleans
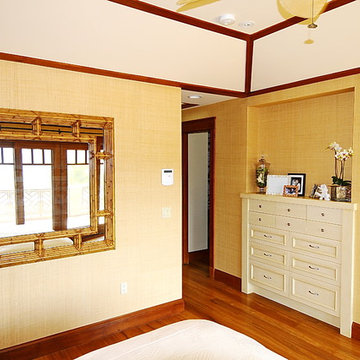
Natural fiber wall coverings and the wood trimmed tray ceiling complete the tropical character of the interior. The large sliding door system opens to amazing beach and lagoon views.
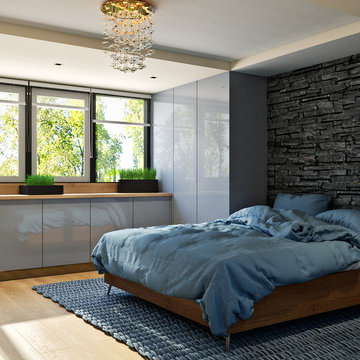
Mittelgroßes Modernes Gästezimmer mit grauer Wandfarbe, hellem Holzboden, Eckkamin und Kaminumrandung aus Holz in Amsterdam
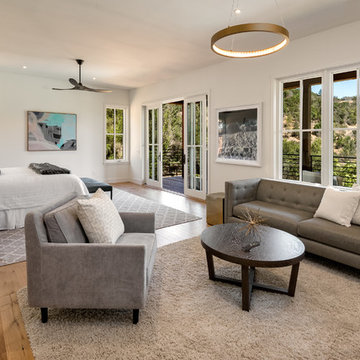
Modernes Hauptschlafzimmer mit weißer Wandfarbe, hellem Holzboden, Kamin, Kaminumrandung aus Holz und braunem Boden in San Francisco
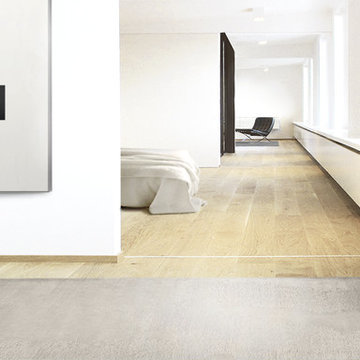
STUDIO H
Geräumiges Modernes Hauptschlafzimmer mit weißer Wandfarbe, hellem Holzboden, Kamin, Kaminumrandung aus Holz und braunem Boden in Nürnberg
Geräumiges Modernes Hauptschlafzimmer mit weißer Wandfarbe, hellem Holzboden, Kamin, Kaminumrandung aus Holz und braunem Boden in Nürnberg
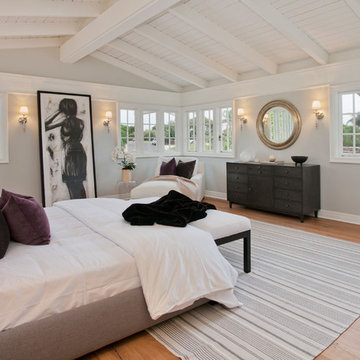
Großes Klassisches Hauptschlafzimmer mit grauer Wandfarbe, hellem Holzboden, Kamin und Kaminumrandung aus Holz in Los Angeles
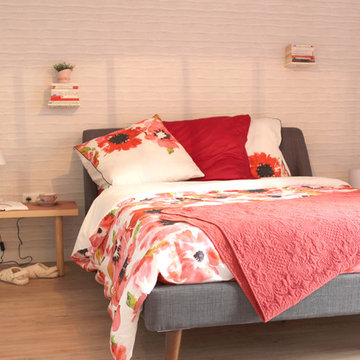
chambre avec petite cheminée transformée en bibliothèque d'appoint .crédit photo @matiere555
étagères invisibles, linge de lit Garnier thiébaud®, papier peint Arte international® effet doudoune
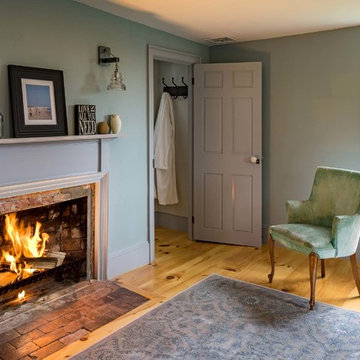
The Johnson-Thompson House, built c. 1750, has the distinct title as being the oldest structure in Winchester. Many alterations were made over the years to keep up with the times, but most recently it had the great fortune to get just the right family who appreciated and capitalized on its legacy. From the newly installed pine floors with cut, hand driven nails to the authentic rustic plaster walls, to the original timber frame, this 300 year old Georgian farmhouse is a masterpiece of old and new. Together with the homeowners and Cummings Architects, Windhill Builders embarked on a journey to salvage all of the best from this home and recreate what had been lost over time. To celebrate its history and the stories within, rooms and details were preserved where possible, woodwork and paint colors painstakingly matched and blended; the hall and parlor refurbished; the three run open string staircase lovingly restored; and details like an authentic front door with period hinges masterfully created. To accommodate its modern day family an addition was constructed to house a brand new, farmhouse style kitchen with an oversized island topped with reclaimed oak and a unique backsplash fashioned out of brick that was sourced from the home itself. Bathrooms were added and upgraded, including a spa-like retreat in the master bath, but include features like a claw foot tub, a niche with exposed brick and a magnificent barn door, as nods to the past. This renovation is one for the history books!
Eric Roth
Schlafzimmer mit hellem Holzboden und Kaminumrandung aus Holz Ideen und Design
5