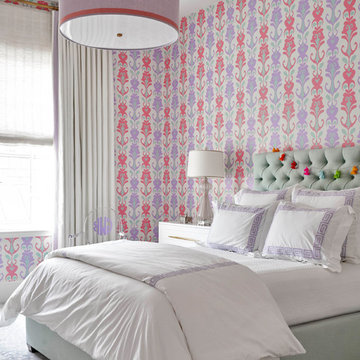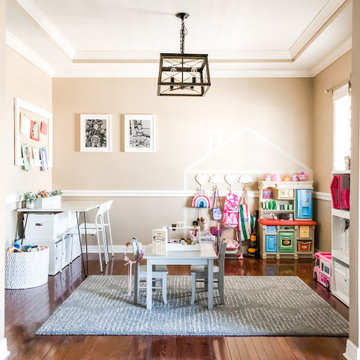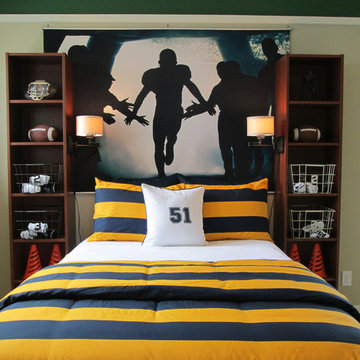Schwarze Klassische Kinderzimmer Ideen und Design
Suche verfeinern:
Budget
Sortieren nach:Heute beliebt
61 – 80 von 921 Fotos
1 von 3
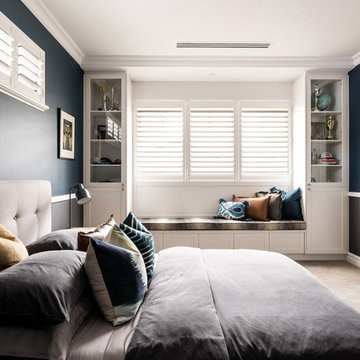
Klassisches Kinderzimmer mit blauer Wandfarbe, Teppichboden und beigem Boden in Perth
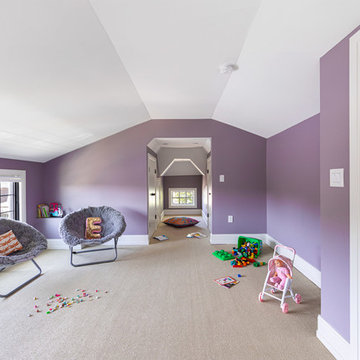
Mittelgroßes Klassisches Mädchenzimmer mit Spielecke, lila Wandfarbe, Teppichboden und braunem Boden in New York
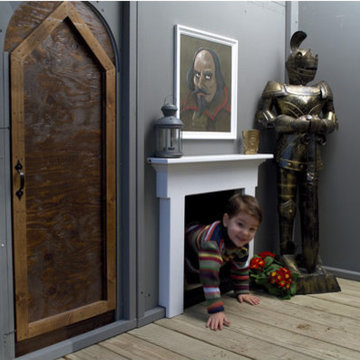
Castle Playhouse with Secret Features! - You won't find a cooler playhouse castle than this mysterious beauty. Scale the rock wall to access a loft with a secret spy tool. You'll find access to the back of the picture hanging over the fireplace. Just slide the eyes open to spy on invaders inside the castle. If the enemy comes while you're inside the playhouse, scurry through the fireplace to a secret room where you can hide until the coast is clear. The inside of the playhouse is complete with a sturdy simulated wood floor, fireplace mantle, mysterious artwork, and painted walls. Use the side door to access an outdoor courtyard where you can hide behind the castle wall and pop up on unsuspecting visitors. Your little knight or princess will create the best childhood memories in this unique castle playhouse. The standard Sassafras Castle Playhouse comes in Sherwin-Williams colors Steely Gray, Extra White, and Gray Screen, as shown. Interior walls are painted the same color as the faux stone on the outside walls. Custom colors and sizes are available. We can even add electricity and air conditioning to this luxurious playhouse. Please note that the tower, secret room, and courtyard are open to the weather.
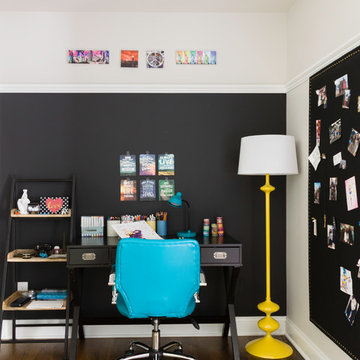
Toni Deis Photography
Klassisches Kinderzimmer mit Arbeitsecke, dunklem Holzboden, braunem Boden und weißer Wandfarbe in New York
Klassisches Kinderzimmer mit Arbeitsecke, dunklem Holzboden, braunem Boden und weißer Wandfarbe in New York

Mittelgroßes Klassisches Mädchenzimmer mit Teppichboden, bunten Wänden, Schlafplatz und grauem Boden in San Francisco
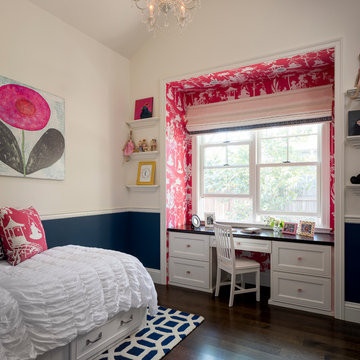
Scott Hargis
Klassisches Mädchenzimmer mit Schlafplatz, weißer Wandfarbe und dunklem Holzboden in San Francisco
Klassisches Mädchenzimmer mit Schlafplatz, weißer Wandfarbe und dunklem Holzboden in San Francisco

The family living in this shingled roofed home on the Peninsula loves color and pattern. At the heart of the two-story house, we created a library with high gloss lapis blue walls. The tête-à-tête provides an inviting place for the couple to read while their children play games at the antique card table. As a counterpoint, the open planned family, dining room, and kitchen have white walls. We selected a deep aubergine for the kitchen cabinetry. In the tranquil master suite, we layered celadon and sky blue while the daughters' room features pink, purple, and citrine.

Architecture, Construction Management, Interior Design, Art Curation & Real Estate Advisement by Chango & Co.
Construction by MXA Development, Inc.
Photography by Sarah Elliott
See the home tour feature in Domino Magazine

Mark Lohman
Großes Klassisches Mädchenzimmer mit lila Wandfarbe, gebeiztem Holzboden, Schlafplatz und buntem Boden in Los Angeles
Großes Klassisches Mädchenzimmer mit lila Wandfarbe, gebeiztem Holzboden, Schlafplatz und buntem Boden in Los Angeles
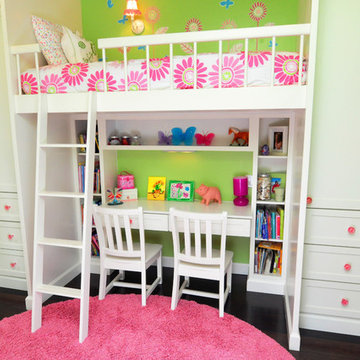
Mittelgroßes Klassisches Mädchenzimmer mit Arbeitsecke, grüner Wandfarbe, dunklem Holzboden und braunem Boden in Tampa

An out of this world, space-themed boys room in suburban New Jersey. The color palette is navy, black, white, and grey, and with geometric motifs as a nod to science and exploration. The sputnik chandelier in satin nickel is the perfect compliment! This large bedroom offers several areas for our little client to play, including a Scandinavian style / Montessori house-shaped playhouse, a comfortable, upholstered daybed, and a cozy reading nook lined in constellations wallpaper. The navy rug is made of Flor carpet tiles and the round rug is New Zealand wool, both durable options. The navy dresser is custom.
Photo Credit: Erin Coren, Curated Nest Interiors
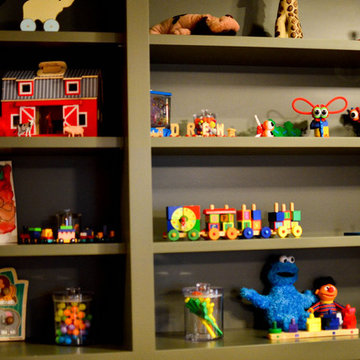
Kate Hart Photography
Neutrales, Mittelgroßes Klassisches Kinderzimmer mit Spielecke, roter Wandfarbe und Teppichboden in New York
Neutrales, Mittelgroßes Klassisches Kinderzimmer mit Spielecke, roter Wandfarbe und Teppichboden in New York
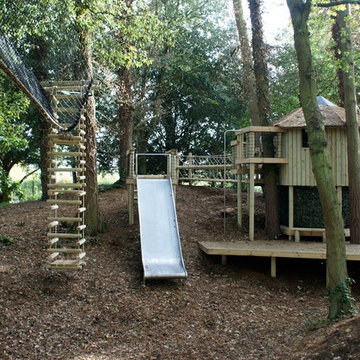
We are specialists at creating beautiful and safe treehouses that stand the test of time. With Clients that range from Elton John to Mrs Philpot our neighbour, we can create your vision in the trees
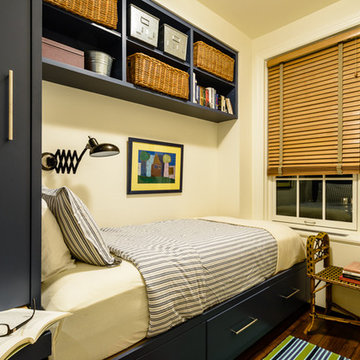
Interior Design: Renee Infantino, Inc.
Architectural Designer: Nik Vekic Design, Inc.
Kleines Klassisches Kinderzimmer mit Schlafplatz, blauer Wandfarbe und braunem Holzboden in New York
Kleines Klassisches Kinderzimmer mit Schlafplatz, blauer Wandfarbe und braunem Holzboden in New York

4,945 square foot two-story home, 6 bedrooms, 5 and ½ bathroom plus a secondary family room/teen room. The challenge for the design team of this beautiful New England Traditional home in Brentwood was to find the optimal design for a property with unique topography, the natural contour of this property has 12 feet of elevation fall from the front to the back of the property. Inspired by our client’s goal to create direct connection between the interior living areas and the exterior living spaces/gardens, the solution came with a gradual stepping down of the home design across the largest expanse of the property. With smaller incremental steps from the front property line to the entry door, an additional step down from the entry foyer, additional steps down from a raised exterior loggia and dining area to a slightly elevated lawn and pool area. This subtle approach accomplished a wonderful and fairly undetectable transition which presented a view of the yard immediately upon entry to the home with an expansive experience as one progresses to the rear family great room and morning room…both overlooking and making direct connection to a lush and magnificent yard. In addition, the steps down within the home created higher ceilings and expansive glass onto the yard area beyond the back of the structure. As you will see in the photographs of this home, the family area has a wonderful quality that really sets this home apart…a space that is grand and open, yet warm and comforting. A nice mixture of traditional Cape Cod, with some contemporary accents and a bold use of color…make this new home a bright, fun and comforting environment we are all very proud of. The design team for this home was Architect: P2 Design and Jill Wolff Interiors. Jill Wolff specified the interior finishes as well as furnishings, artwork and accessories.
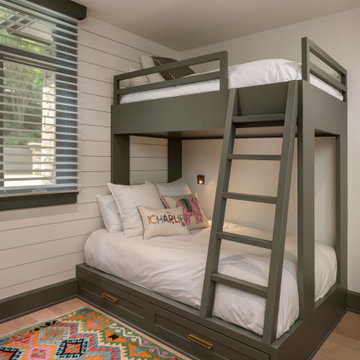
Kids Room featuring custom made bunk beds in a gray painted finish with storage drawers below, and reading lights on the wall.
Mittelgroßes, Neutrales Klassisches Kinderzimmer mit Schlafplatz, weißer Wandfarbe, hellem Holzboden und beigem Boden in Sonstige
Mittelgroßes, Neutrales Klassisches Kinderzimmer mit Schlafplatz, weißer Wandfarbe, hellem Holzboden und beigem Boden in Sonstige
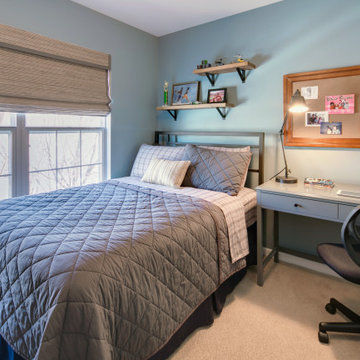
Kleines Klassisches Kinderzimmer mit Schlafplatz, blauer Wandfarbe, Teppichboden und beigem Boden in Washington, D.C.
Schwarze Klassische Kinderzimmer Ideen und Design
4
