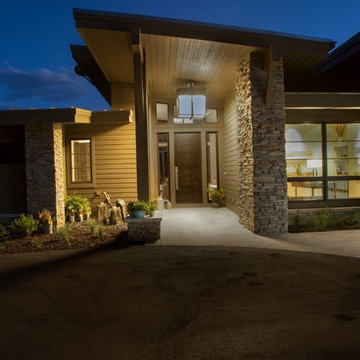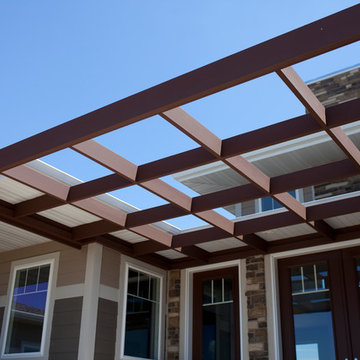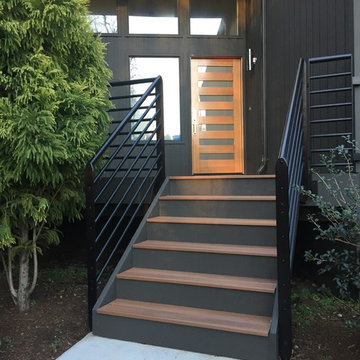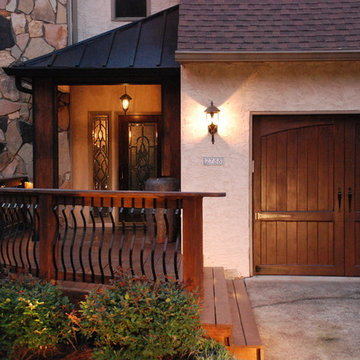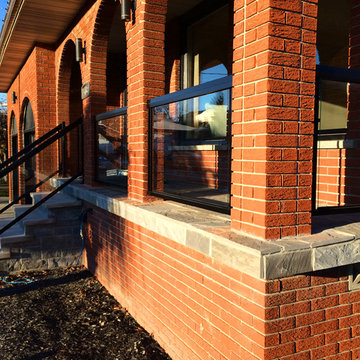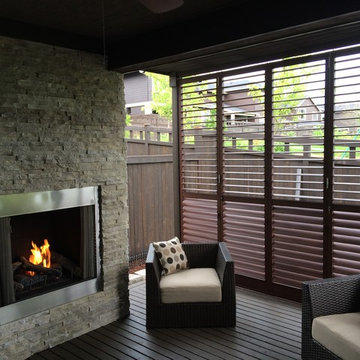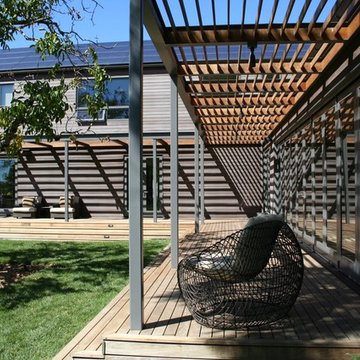Schwarze Moderne Veranda Ideen und Design
Suche verfeinern:
Budget
Sortieren nach:Heute beliebt
1 – 20 von 2.305 Fotos
1 von 3

A custom BBQ area under a water proof roof with a custom cedar ceiling. Picture by Tom Jacques.
Überdachte Moderne Veranda hinter dem Haus mit Grillplatz in Toronto
Überdachte Moderne Veranda hinter dem Haus mit Grillplatz in Toronto
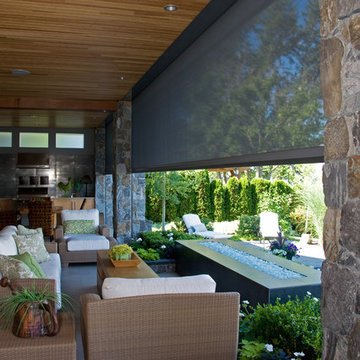
Located in Kelowna, BC, this private residence takes summer living completely outdoors. With lush gardens, fire pit, water feature and views to Okanagan Lake, the homeowners have turned their back porch to a true retreat.
Well known for hot summers, the residents of the Okanagan area enjoy warm weather from early spring until late fall. The homeowners required a solution that would provide shade from the sun and protection from insects, while retaining the views to the lake and the gardens.
In order to make the most of their back porch, homeowners selected Phantom’s motorized retractable screens that provide shelter from the blazing summer sun and do not block views to the outside or the fresh breeze from the lake. The selected mesh — E-Screen 7510 — offers maximum sun control and UV blockage, thereby maintaining cooler temperatures within the screened area. The motorized screens were recessed into the porch columns, staying out of sight unless lowered.
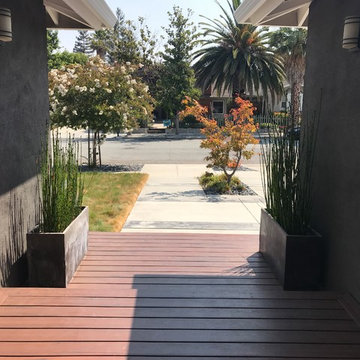
Mittelgroßes, Überdachtes Modernes Veranda im Vorgarten mit Dielen in San Francisco

Perfect indoor-outdoor comfort on Kansas City's premiere golf course homes
Mittelgroße, Verglaste, Überdachte Moderne Veranda hinter dem Haus mit Natursteinplatten in Kansas City
Mittelgroße, Verglaste, Überdachte Moderne Veranda hinter dem Haus mit Natursteinplatten in Kansas City
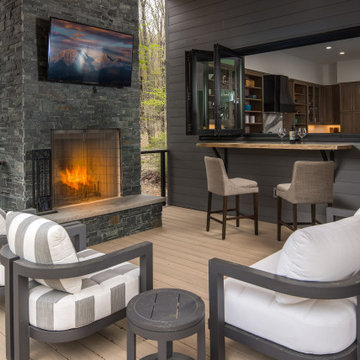
A local homeowner partnered with VPC Builders to create the mountain retreat of his dreams. The custom-built, two-level residence stands at 3200 square feet and features three bedrooms, three and a half bathrooms, a bonus room, and a two-car garage.
Upon arrival, viewers are immediately captivated by a modern double front door, unique cedar trim, and bold dark colors. The exterior showcases Cypress siding and black roofing. A thin-cut, natural stone veneer placed around the covered front porch incorporates the rustic mountain setting.
Inside the home, the natural lighting provides a bright and crisp space that compliments the recessed lighting and hickory engineered flooring. The living room boasts a reclaimed accent mantle, true steel beams, and a vaulted ceiling. The area provides an ideal space for entertaining on cooler evenings with a full steel gas fireplace.
The kitchen and dining area are visible from the living room and were custom-designed to reflect the homeowner’s passion for cooking. The kitchen harbors a double-thick island top, stunning quartz countertops, a six-burner oven, steel hood, and a full custom quartz backsplash...perfect for an aspiring chef.
The master bedroom, complete with a deck access and full bath, provides the homeowner with a private getaway. The master bathroom has a double vanity sink with a quartz countertop and a full glass steam shower. Each of the two guest rooms are fit for a queen-sized bed. They each include a full bath displaying stunning tile designs and built-in showers.
Another noteworthy attribute of the home is a covered back porch deck that features a fireplace, television mount, and a built-in bar window that connects to the kitchen.
Modern Rustic Lodge truly offers a stunning escape to the Blue Ridge Mountains. Every detail was tailored to complement the homeowner’s lifestyle and avocations. VPC is confident that this home will provide mountain adventures and lasting memories for years to come.
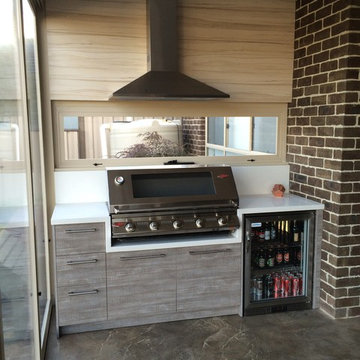
To execute this outdoor alfresco kitchen to meet and exceed Australian Fire Safety Standards, we used complete reconstituted stone bench tops and included this beside and around the entire built-in BBQ. Heat and moisture resistant board was used for the doors and carcasses to give a luxurious feel to this outdoor kitchen. Complete with an outdoor dining table and chairs, an outdoor bar fridge and an outdoor rangehood, this space is sure to be bustling with entertainment all year round.
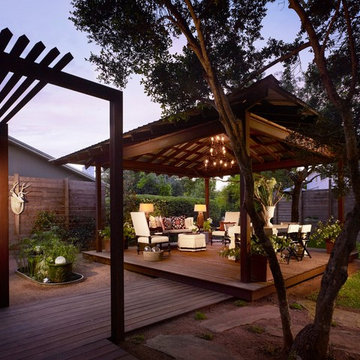
Design: Ryan Jackson
Photographs: Casey Dunn
Moderne Veranda mit Beleuchtung in Austin
Moderne Veranda mit Beleuchtung in Austin
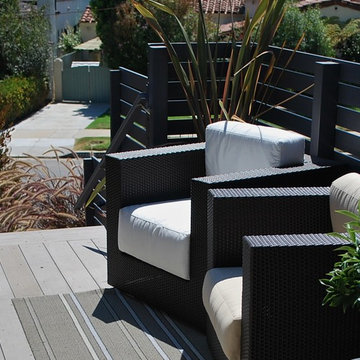
TREX deck and privacy screen shield home from street.
Photo by Katrina Coombs
Mittelgroßes Modernes Veranda im Vorgarten mit Kübelpflanzen und Dielen in Los Angeles
Mittelgroßes Modernes Veranda im Vorgarten mit Kübelpflanzen und Dielen in Los Angeles
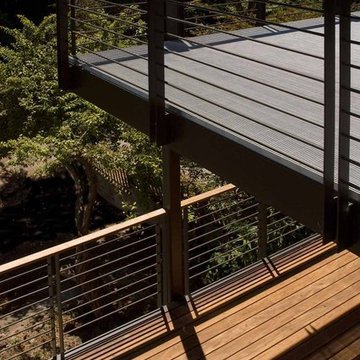
A remodel of a San Francisco residence on a downward-sloping lot, with one story at the front, three at the back and party walls on both sides. The open plan design allows light to penetrate the interior and the lower floor through an atrium and skylight in the center. The living room, master bedroom and decks at the back look out over a forest. A spiral stair leads up to a roof deck with long views of San Francisco. All photos © Roberto & Halcyon Campoamor.
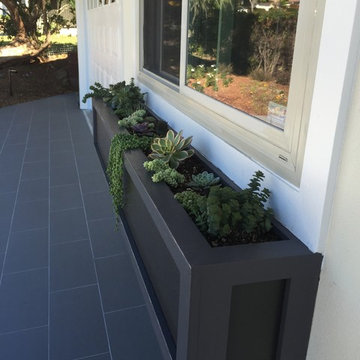
Jeffrey Howard
Überdachtes Modernes Veranda im Vorgarten mit Kübelpflanzen in San Diego
Überdachtes Modernes Veranda im Vorgarten mit Kübelpflanzen in San Diego
Schwarze Moderne Veranda Ideen und Design
1

