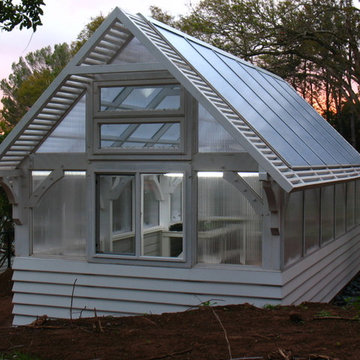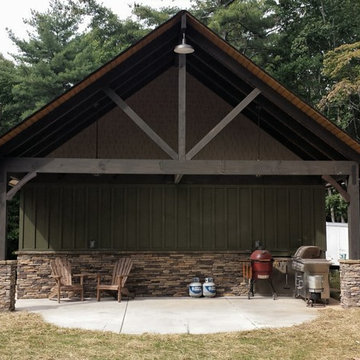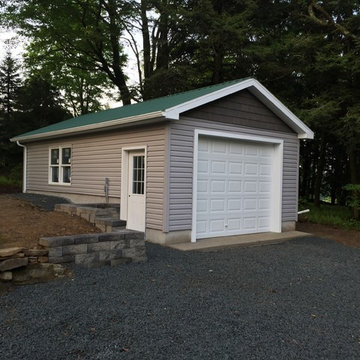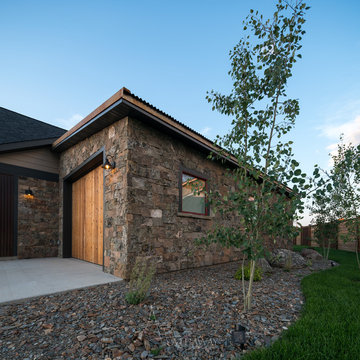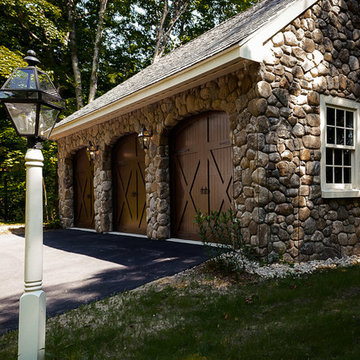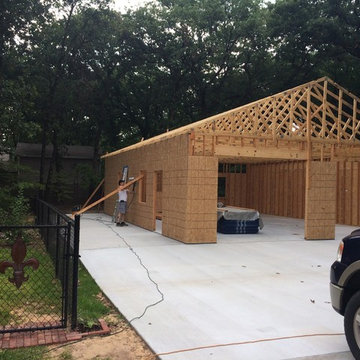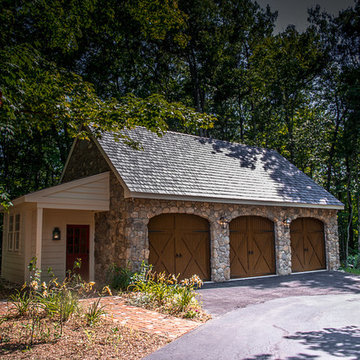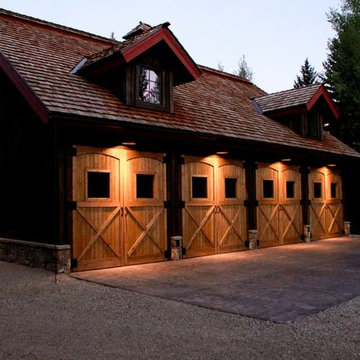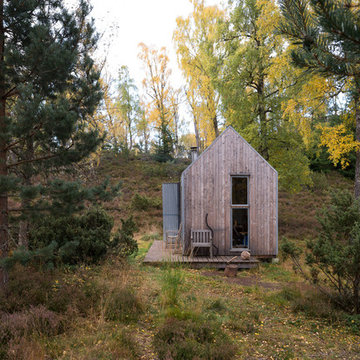Schwarze Rustikale Garage und Gartenhaus Ideen und Design
Suche verfeinern:
Budget
Sortieren nach:Heute beliebt
21 – 40 von 937 Fotos
1 von 3
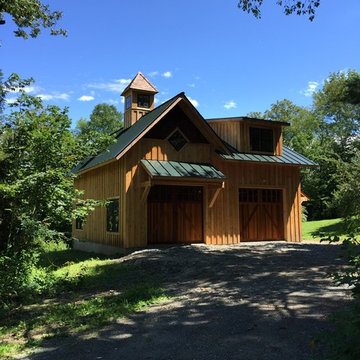
Rough sawn hemlock timber frame with hemlock board and batten siding, Western Red cedar gable accents and cupola roof.
Uriges Gartenhaus in Burlington
Uriges Gartenhaus in Burlington
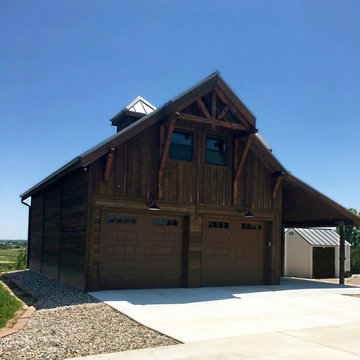
This 24'x36' barn style detached garage includes a full loft, shed roof, two 6-ft gable dormers, rooftop cupola and a gable end timber-truss. The pre-finished siding was sourced from Montana Timber Products and is their tack room color finish in a circle sawn texture. Creative Angle Builders oversaw the construction and finish work.
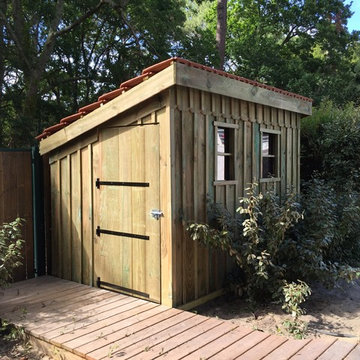
2 exemples de locaux techniques réalisés en voliges et couvre joints sur ossature bois 70x45.
Kleines Rustikales Gartenhaus in Bordeaux
Kleines Rustikales Gartenhaus in Bordeaux
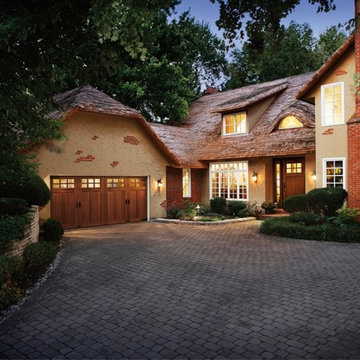
Clopay Canyon Ridge Collection faux wood carriage house garage door on a rustic Tudor home with Craftsman details. The doors are offered in three stain colors with or without windows and decorative hardware.
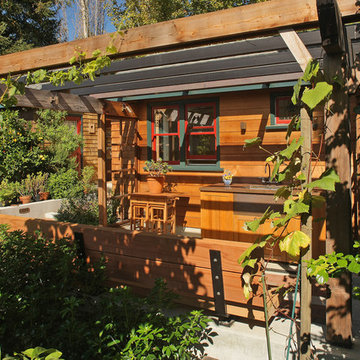
Photo by Langdon Clay
Freistehendes, Kleines Rustikales Gartenhaus als Arbeitsplatz, Studio oder Werkraum in San Francisco
Freistehendes, Kleines Rustikales Gartenhaus als Arbeitsplatz, Studio oder Werkraum in San Francisco
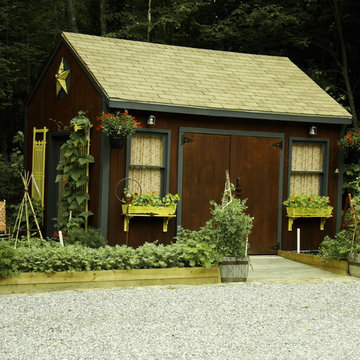
We transformed our lonely shed, abandoned at the edge of a gravel driveway into a food source and cozy retreat from the summer sun.
Photos by Robin Amorello, CKD CAPS
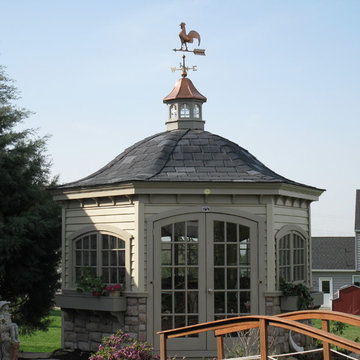
Custom garden shed with belle shaped roof.
Freistehender Uriger Geräteschuppen in Sonstige
Freistehender Uriger Geräteschuppen in Sonstige
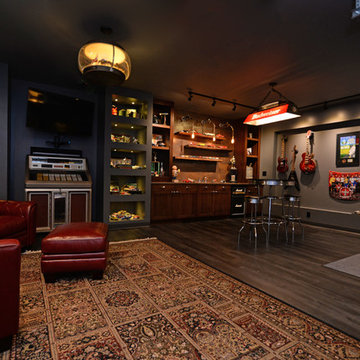
Living area on the left with displays for client's collections. Client's jukebox and lighting. Bar and small high-top set client had on the right. Separating the functions of the space. Vinyl flooring allow client's vintage truck to be pulled in without ruining the floor, but the wood vinyl planks mimic wood flooring and prevent it from looking like a garage.
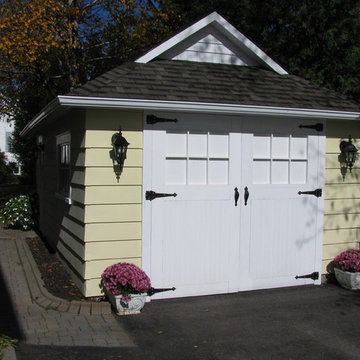
The original doors were not able to be restored and so new doors replicating them were built.
Freistehende Rustikale Garage in Toronto
Freistehende Rustikale Garage in Toronto
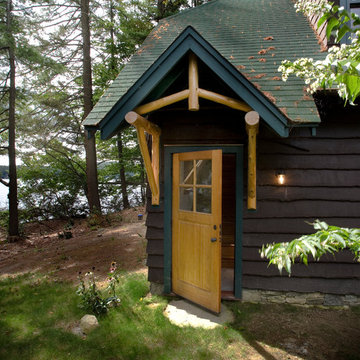
Photographer: Philip Jenson-Carter
Freistehende Rustikale Garage als Arbeitsplatz, Studio oder Werkraum in New York
Freistehende Rustikale Garage als Arbeitsplatz, Studio oder Werkraum in New York
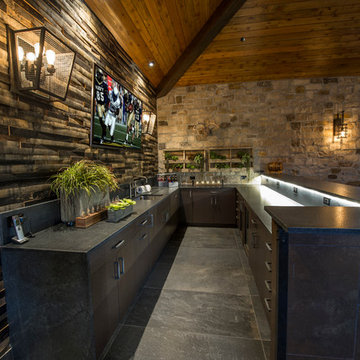
J Grammling Photos
Geräumige Urige Anbaugarage als Arbeitsplatz, Studio oder Werkraum in Denver
Geräumige Urige Anbaugarage als Arbeitsplatz, Studio oder Werkraum in Denver
Schwarze Rustikale Garage und Gartenhaus Ideen und Design
2


