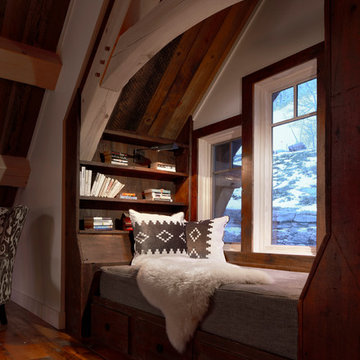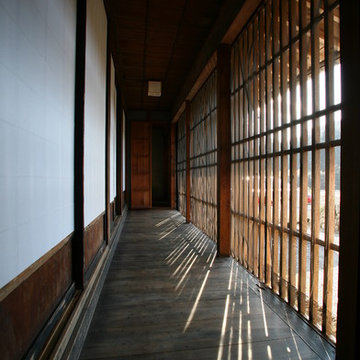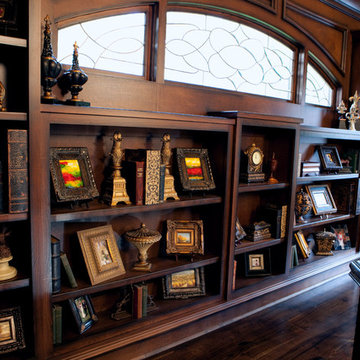Schwarzer Flur Ideen und Design
Suche verfeinern:
Budget
Sortieren nach:Heute beliebt
1 – 20 von 12.047 Fotos
1 von 2
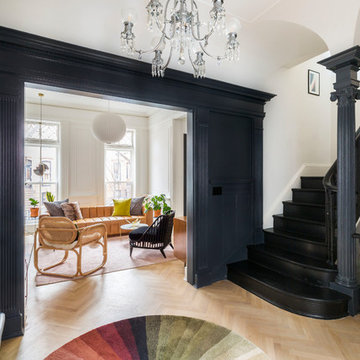
Complete renovation of a 19th century brownstone in Brooklyn's Fort Greene neighborhood. Modern interiors that preserve many original details.
Kate Glicksberg Photography

Großer Landhausstil Flur mit weißer Wandfarbe, dunklem Holzboden und braunem Boden in Seattle

Photo : © Julien Fernandez / Amandine et Jules – Hotel particulier a Angers par l’architecte Laurent Dray.
Mittelgroßer Klassischer Flur mit weißer Wandfarbe, Terrakottaboden, Kassettendecke und Wandpaneelen in Angers
Mittelgroßer Klassischer Flur mit weißer Wandfarbe, Terrakottaboden, Kassettendecke und Wandpaneelen in Angers

Eklektischer Flur mit blauer Wandfarbe, braunem Holzboden, braunem Boden und Tapetenwänden in London
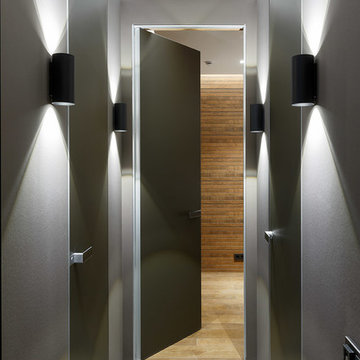
На фотографии двери из матового стекла итальянской фабрики Rimadesio, светильники-Delta Light
Kleiner Moderner Flur mit Porzellan-Bodenfliesen und grauer Wandfarbe in Sankt Petersburg
Kleiner Moderner Flur mit Porzellan-Bodenfliesen und grauer Wandfarbe in Sankt Petersburg
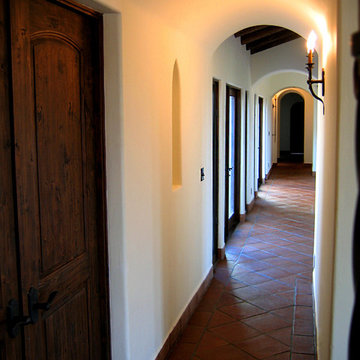
Design Consultant Jeff Doubét is the author of Creating Spanish Style Homes: Before & After – Techniques – Designs – Insights. The 240 page “Design Consultation in a Book” is now available. Please visit SantaBarbaraHomeDesigner.com for more info.
Jeff Doubét specializes in Santa Barbara style home and landscape designs. To learn more info about the variety of custom design services I offer, please visit SantaBarbaraHomeDesigner.com
Jeff Doubét is the Founder of Santa Barbara Home Design - a design studio based in Santa Barbara, California USA.

{www.traceyaytonphotography.com}
Mittelgroßer Klassischer Schmaler Flur mit grauer Wandfarbe und braunem Holzboden in Vancouver
Mittelgroßer Klassischer Schmaler Flur mit grauer Wandfarbe und braunem Holzboden in Vancouver

Interior Design By Corinne Kaye
Moderner Flur mit grauer Wandfarbe und Teppichboden in Sonstige
Moderner Flur mit grauer Wandfarbe und Teppichboden in Sonstige
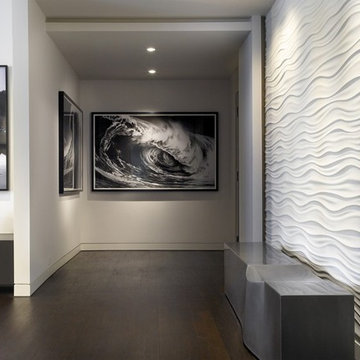
Work performed with Daniel Dubay Interior Design.
Moderner Flur mit weißer Wandfarbe und dunklem Holzboden in Chicago
Moderner Flur mit weißer Wandfarbe und dunklem Holzboden in Chicago
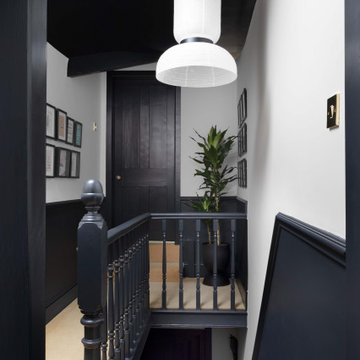
Kleiner Klassischer Flur mit schwarzer Wandfarbe, Keramikboden und gelbem Boden in Manchester
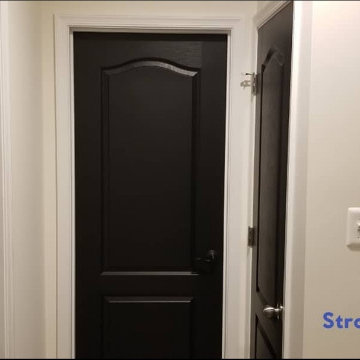
This home owner wanted to paint all of their interior doors black and we delivered!
Großer Moderner Flur mit weißer Wandfarbe in Washington, D.C.
Großer Moderner Flur mit weißer Wandfarbe in Washington, D.C.
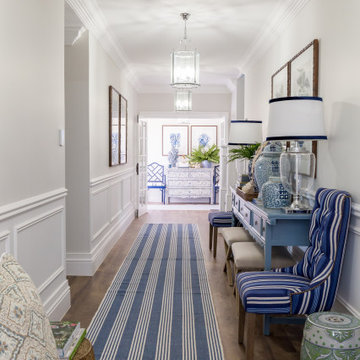
The design is typical Hampton's with a punch of personality that gives an instant wow factor.
This was a renovation of epic proportions where the original 1860s farmhouse was renovated and built around by adding a wing on either side. The home has been in the family for many generations so it was important to respect its history while creating new, beautiful spaces.
From the very start of the project Natalee had decided the kitchen was going to be the standout of this home, falling back on the saying that the ‘kitchen is the heart of the home.’ Not only is the scale grand, the design, colour choices and styling too. The custom cabinetry features Intrim’s inlay moulds and is bordered by our skirting boards, adding an extra element of oomph, or is like ‘putting earrings on the outfit,’ as Natalee would say.
There is clearly a very traditional Hamptons design throughout the home with some more unexpected elements that are Natalee’s personal touches, reflecting her own style and taste.
The home is styled down to its last inch and is high impact and jaw dropping at every turn.
The mouldings throughout this home are extensive, bold and large. Intrim supplied Intrim SK505 skirting boards in 230mm and 115mm architraves, SB01 skirting block, CR46 chair rail, IN25 inlay mould, IN09 inlay mould, PR26 picture rail, CM25 cornice mould, CM27 cornice mould and IHR10 handrail
Design: Natalee Bowen, Indah Island | Carpentry: Perth Bespoke Carpentry
Schwarzer Flur Ideen und Design
1
