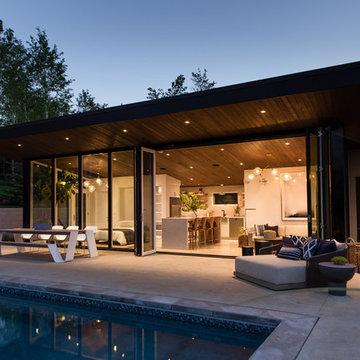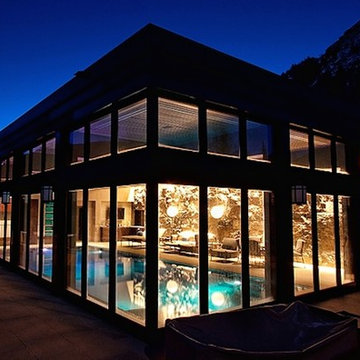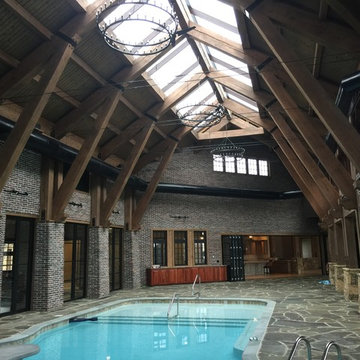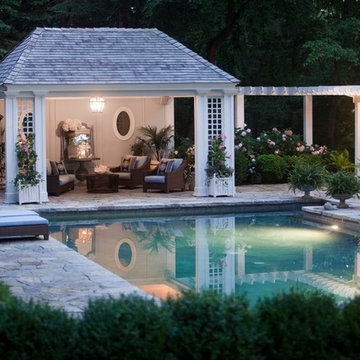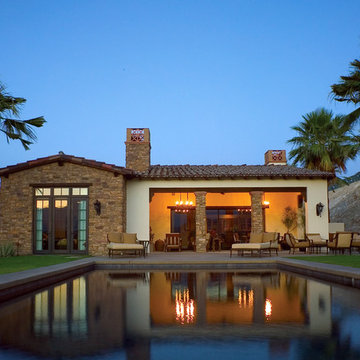Schwarzes Poolhaus Ideen und Design
Suche verfeinern:
Budget
Sortieren nach:Heute beliebt
21 – 40 von 929 Fotos
1 von 3
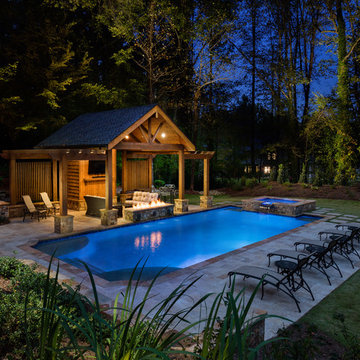
The gabled cabana features an outdoor living space, fire table and water feature combination, enclosed bathroom, and a decorative cedar tongue-and-groove wall that houses a television. The pergolas on each side provide additional entertaining space. The custom swimming pool includes twin tanning ledges and a stacked stone raised spa with waterfall.
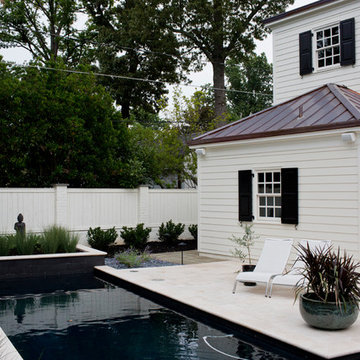
Micciche Photography
Kleiner Klassischer Pool hinter dem Haus in L-Form mit Natursteinplatten in Sonstige
Kleiner Klassischer Pool hinter dem Haus in L-Form mit Natursteinplatten in Sonstige
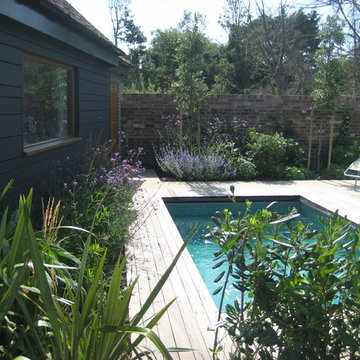
Compact pool with current, spa and integrated electrically operated cover.
Kleiner Maritimer Pool neben dem Haus in rechteckiger Form mit Dielen in Sussex
Kleiner Maritimer Pool neben dem Haus in rechteckiger Form mit Dielen in Sussex
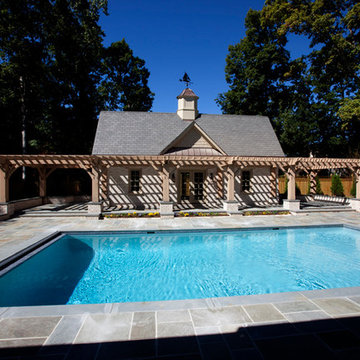
pool house with pergola
Geräumiges Klassisches Poolhaus hinter dem Haus in rechteckiger Form mit Betonboden in Richmond
Geräumiges Klassisches Poolhaus hinter dem Haus in rechteckiger Form mit Betonboden in Richmond
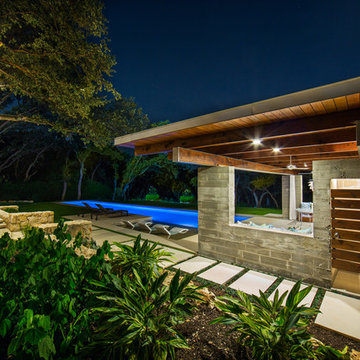
This is a wonderful lap pool that has a taste of modern with the clean lines and cement cabana that also has a flair of the rustic with wood beams and a hill country stone bench. It also has a simple grass lawn that has very large planters as signature statements to once again give it a modern feel. Photography by Vernon Wentz of Ad Imagery
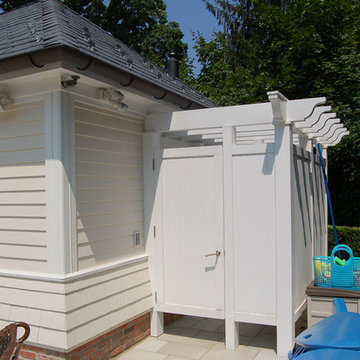
Oberirdisches, Großes Klassisches Poolhaus hinter dem Haus in rechteckiger Form mit Natursteinplatten in Orange County
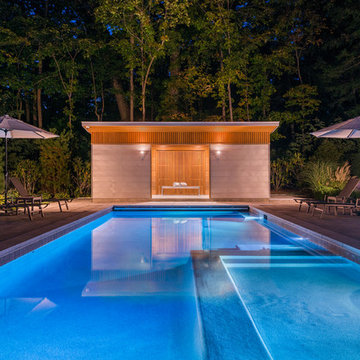
Folding glass doors lead from the screen porch to a seating area with a concrete gas fuel fire pit. This overlooks a 40 foot swimming pool and sun terrace. The pool cabana, clad in Freedom Grey metal and cedar provides a respite from the sun and provides privacy to the pool terrace. The outdoor grill area is also clad in Freedom Grey metal with a stone counter.
Nat Rea Photography
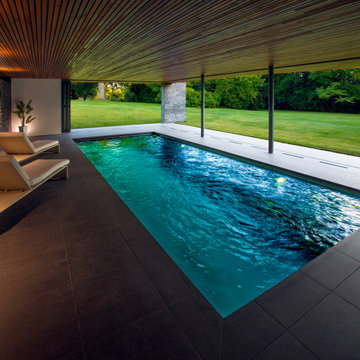
EP Architects, were appointed to carry out the design work for a new indoor pool and gym building. This was the fourth phase of works to transform a 1960’s bungalow into a contemporary dwelling.
The first phase comprised internal modifications to create a new kitchen dining area and to open up the lounge area. The front entrance was also moved to the south side of the property.
The second phase added a, modern glass and zinc, first floor extension which contains a master bedroom suite and office space with a balcony looking out over the extensive gardens. The large ‘pod’ extension incorporated high levels of insulation for improved thermal performance and a green roof to further save energy and encourage biodiversity.
The indoor pool complex includes a gym area and is set down into the sloping garden thus reducing the impact of the building when viewed from the terrace. The materials used in the construction of this phase matched those of previous phases including a green roof.
EPA worked closely with XL Pools to incorporate their one piece module which was brought onto site and craned into position.
The southern aspect of the pool building is exploited with glass sliding doors which open the whole space up to the garden creating wonderful place to relax or play.
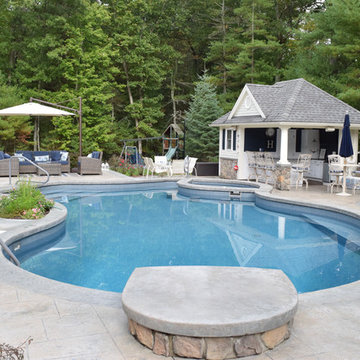
Mittelgroßer Klassischer Pool hinter dem Haus in Nierenform mit Stempelbeton in Providence
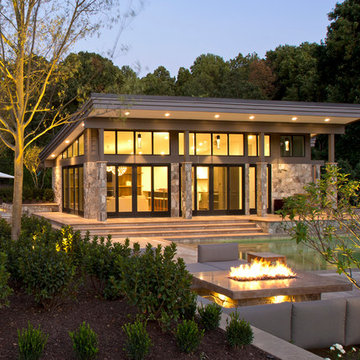
Modernism and traditionalism are just steps away from each other at this Vienna Virginia pool house. The main house, built by a national homebuilder, draws upon tradition, but the pool house, speaks the language of contemporary minimalism. It presents clean lines and a soaring roofline overhanging tall glass doors and clerestory windows. Great design, careful attention to detail, first-rate materials and impeccable craftsmanship have yielded a spectacular solution for outdoor entertaining. With a fireplace and every conceivable convenience under roof, this pool house might just be the perfect escape for inclement weather as well.
Photography by Greg Hadley http://www.greghadleyphotography.com
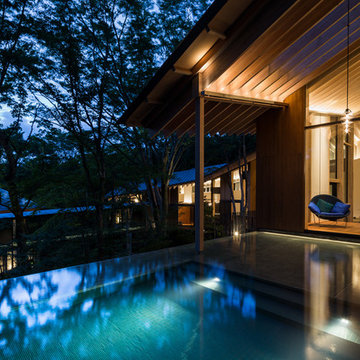
photo by 西川公朗
Geräumiger, Gefliester Moderner Pool in individueller Form in Tokio Peripherie
Geräumiger, Gefliester Moderner Pool in individueller Form in Tokio Peripherie
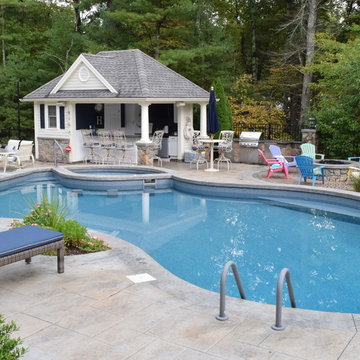
Mittelgroßer Klassischer Pool hinter dem Haus in Nierenform mit Stempelbeton in Providence
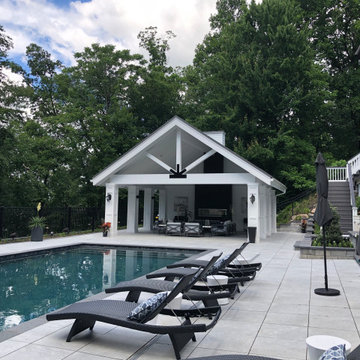
Mittelgroßes, Gefliestes Modernes Poolhaus hinter dem Haus in rechteckiger Form in Sonstige
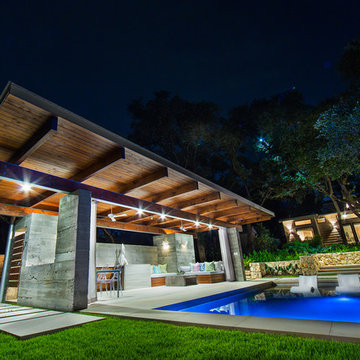
This is a wonderful lap pool that has a taste of modern with the clean lines and cement cabana that also has a flair of the rustic with wood beams and a hill country stone bench. It also has a simple grass lawn that has very large planters as signature statements to once again give it a modern feel. Photography by Vernon Wentz of Ad Imagery
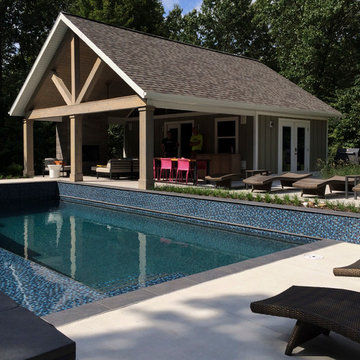
Custom Pool Design & Build by MeadowGreen Group. www.MeadowGreenGroup.com
Geräumiger, Gefliester Moderner Pool hinter dem Haus in individueller Form in Grand Rapids
Geräumiger, Gefliester Moderner Pool hinter dem Haus in individueller Form in Grand Rapids
Schwarzes Poolhaus Ideen und Design
2
