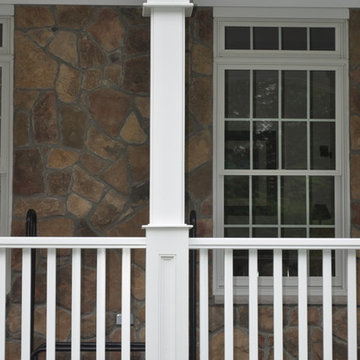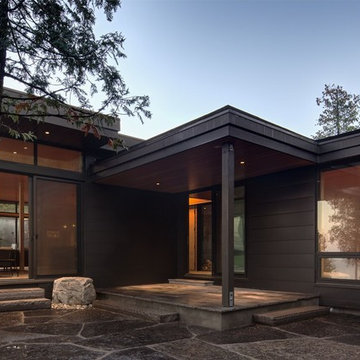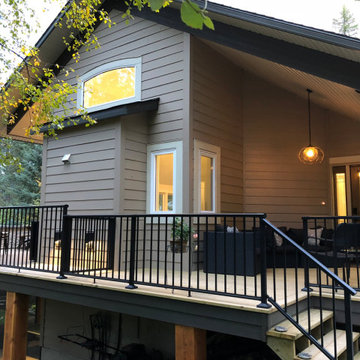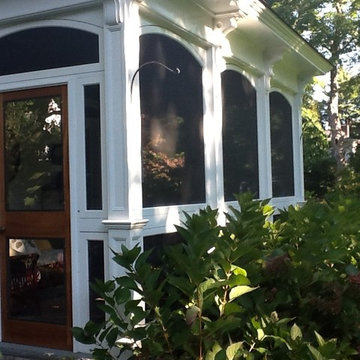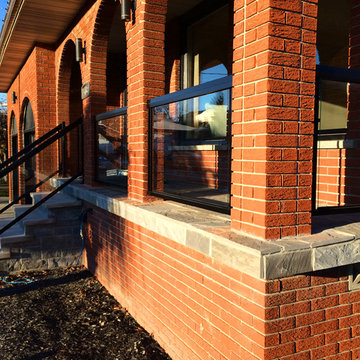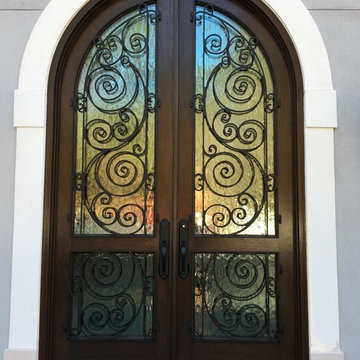Schwarzes Veranda im Vorgarten Ideen und Design
Suche verfeinern:
Budget
Sortieren nach:Heute beliebt
41 – 60 von 1.046 Fotos
1 von 3
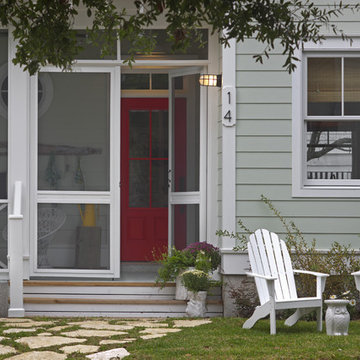
Exterior Paint Color: SW Dewy 6469
Exterior Trim Color: SW Extra White 7006
Door Color: SW Gladiola 6875
Mittelgroßes, Verglastes, Überdachtes Maritimes Veranda im Vorgarten in Atlanta
Mittelgroßes, Verglastes, Überdachtes Maritimes Veranda im Vorgarten in Atlanta
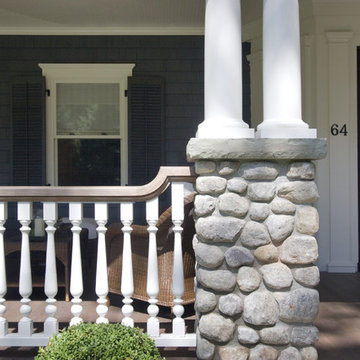
The house was a traditional Foursquare. The heavy Mission-style roof parapet, oppressive dark porch and interior trim along with an unfortunate addition did not foster a cheerful lifestyle. Upon entry, the immediate focus of the Entry Hall was an enclosed staircase which arrested the flow and energy of the home. As you circulated through the rooms of the house it was apparent that there were numerous dead ends. The previous addition did not compliment the house, in function, scale or massing. Based on their knowledge and passion of historical period homes, the client selected Clawson Architects to re-envision the house using historical precedence from surrounding houses in the area and their expert knowledge of period detailing. The exterior and interior, as well as the landscaping of this 100-plus year old house were alterated and renovated, and a small addition was made, to update the house to modern-day living standards. All of this was done to create what is the inherent beauty of Traditional Old House Living.
For the whole story and to see before and after images visit www.clawsonarchitects.com
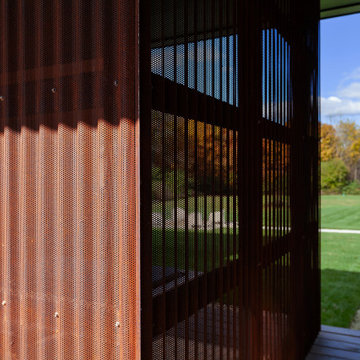
Entry porch screenwall shields hot tub area and back yard + workshop - Architect: HAUS | Architecture For Modern Lifestyles - Builder: WERK | Building Modern - Photo: HAUS
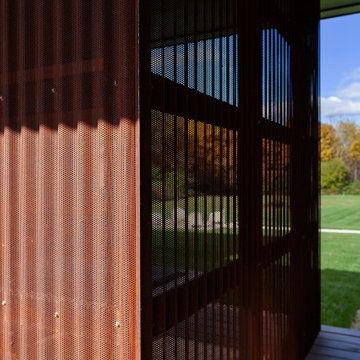
Entry porch screenwall shields hot tub area and back yard + workshop - Architect: HAUS | Architecture For Modern Lifestyles - Builder: WERK | Building Modern - Photo: HAUS
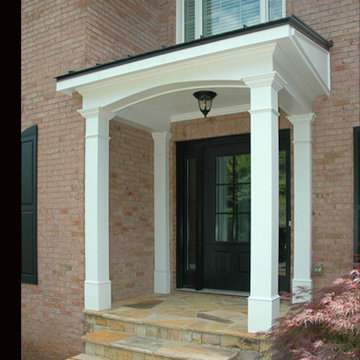
Shed (flat) roof portico adds great curb appeal and protection on a budget. Designed and built by Georgia Front Porch.
Kleines, Überdachtes Klassisches Veranda im Vorgarten in Atlanta
Kleines, Überdachtes Klassisches Veranda im Vorgarten in Atlanta
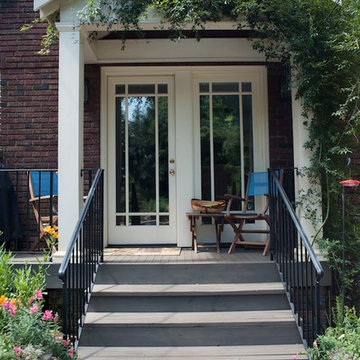
Unbelievable 4 bedroom, 3 bath brick home in popular Alta Vista. Newly renovated modern living while maintaining original charm. Large living room with gas fireplace opens to screen porch and spacious dining room. The highlight is the eat-in kitchen with keeping room. Granite countertops, tile backsplash, custom cabinets, duel fuel range and microwave-convection oven. Perfect for entertaining. Master on main with walk-in closet, and large walk-in shower. Second bedroom also on main makes great guest or nursery. Upstairs is an open loft with cozy window seat, two add’l bedrooms, full bath, and laundry room. Energy efficient dual HVAC units and foam insulation throughout second floor makes this home comfortable while economical. A lot of extra closet and storage space not found in homes of this era. Screen porch to enjoy those crisp evenings opens to a perfectly manicured yard! Truly an awesome find.
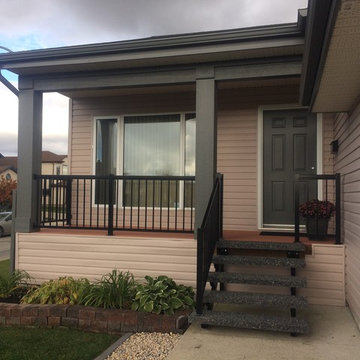
Mittelgroßes, Überdachtes Modernes Veranda im Vorgarten mit Betonboden in Sonstige

Überdachtes, Mittelgroßes Stilmix Veranda im Vorgarten mit Betonplatten in Los Angeles

Архитекторы: Дмитрий Глушков, Фёдор Селенин; Фото: Антон Лихтарович
Großes, Überdachtes, Verglastes Modernes Veranda im Vorgarten mit Natursteinplatten und Holzgeländer in Moskau
Großes, Überdachtes, Verglastes Modernes Veranda im Vorgarten mit Natursteinplatten und Holzgeländer in Moskau

Classic Southern style home paired with traditional French Quarter Lanterns. The white siding, wood doors, and metal roof are complemented well with the copper gas lanterns.
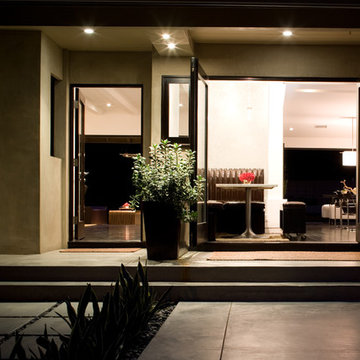
Erich Koyama
Mittelgroßes, Überdachtes Modernes Veranda im Vorgarten mit Betonplatten in Los Angeles
Mittelgroßes, Überdachtes Modernes Veranda im Vorgarten mit Betonplatten in Los Angeles
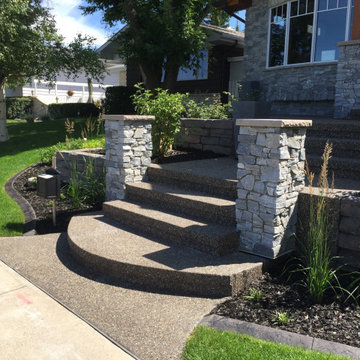
A great example of a front yard makeover that turns a simple sloped front yard with old dead grass and a couple of trees into a functional, beautiful stepped yard that still incorporates some grass but also stepped raised planters, natural rock, and wide substantial concrete steps and sitting areas for tremendous curb appeal!!!
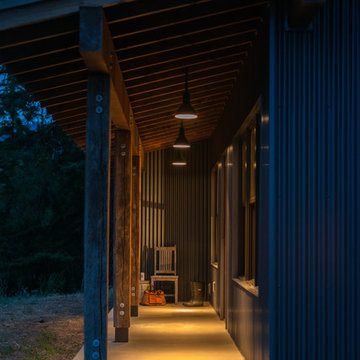
Photo by Tina Witherspoon.
Mittelgroßes, Überdachtes Rustikales Veranda im Vorgarten mit Betonplatten in Sonstige
Mittelgroßes, Überdachtes Rustikales Veranda im Vorgarten mit Betonplatten in Sonstige
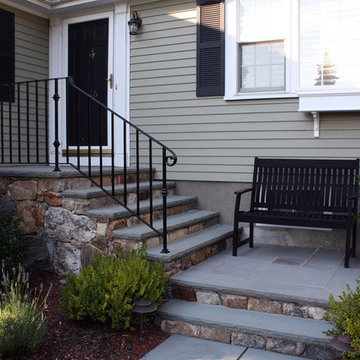
Mittelgroßes Klassisches Veranda im Vorgarten mit Natursteinplatten in Boston
Schwarzes Veranda im Vorgarten Ideen und Design
3
