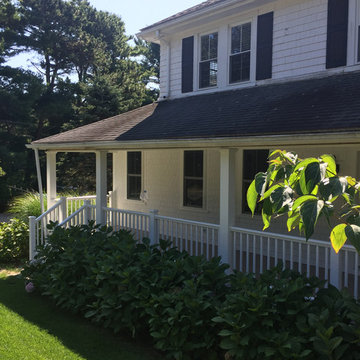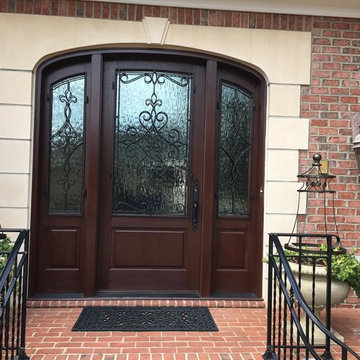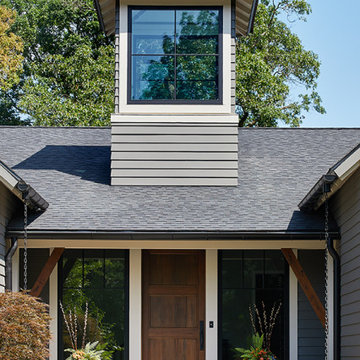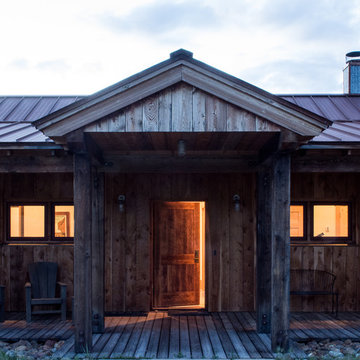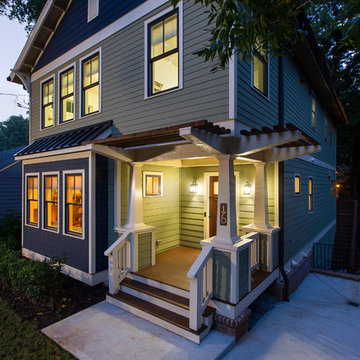Schwarzes Veranda im Vorgarten Ideen und Design
Suche verfeinern:
Budget
Sortieren nach:Heute beliebt
81 – 100 von 1.046 Fotos
1 von 3
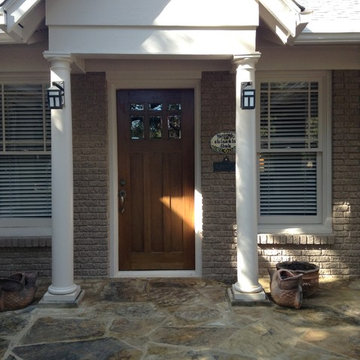
Mittelgroßes, Überdachtes Uriges Veranda im Vorgarten mit Natursteinplatten in Dallas
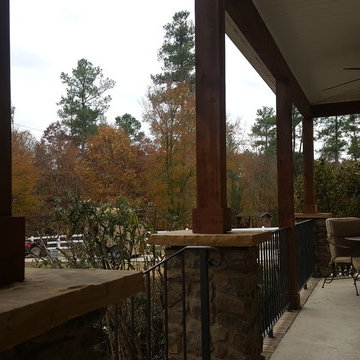
Back Porch: Custom handrails wrap all around, and beautifully accent stone and wood work.
Robert MacNab
Großes, Überdachtes Uriges Veranda im Vorgarten mit Betonplatten in Charlotte
Großes, Überdachtes Uriges Veranda im Vorgarten mit Betonplatten in Charlotte
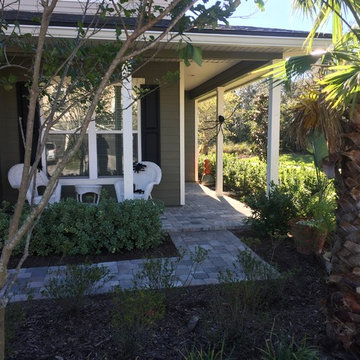
Paver work by Salt Run Outdoor in Nocatee
Kleines, Überdachtes Maritimes Veranda im Vorgarten mit Pflastersteinen in Jacksonville
Kleines, Überdachtes Maritimes Veranda im Vorgarten mit Pflastersteinen in Jacksonville
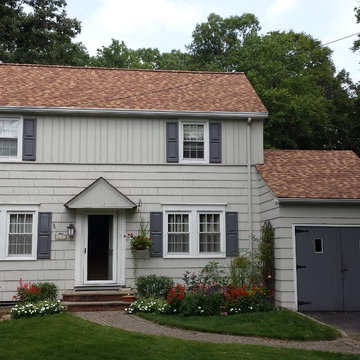
The Clients asked us to design a Front Porch to enhance the façade of their 1930’s Salt Box Colonial home. Prior renovations had been done to expand and open up the rear of the home, but the front remained intact. The original façade was completely introverted, in sharp contrast to the outdoor-loving personality of the family; it was also extremely plain.
We designed the porch in the Arts and Crafts vocabulary, an Architectural style that was consistent with the home in its simple lines, yet rich in detail and character. As part of the home’s “facelift” we extended the Porch to the left in order to balance the existing Garage located to the right, and replaced the old garage doors with carriage style ones to harmonize with the porch details.
The new Porch, with its standing seam copper roof, columns, sloped cedar ceiling and IPE decking has become a cozy and intimate “Outdoor Living Room” where our Clients regularly gather to enjoy their front gardens and beautiful views of the sunset.
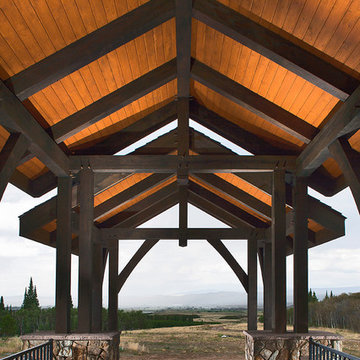
Northern Colorado Photography
Mittelgroßes, Überdachtes Klassisches Veranda im Vorgarten mit Dielen in Denver
Mittelgroßes, Überdachtes Klassisches Veranda im Vorgarten mit Dielen in Denver
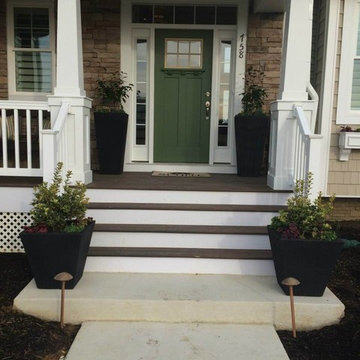
Mittelgroßes, Überdachtes Veranda im Vorgarten mit Kübelpflanzen und Dielen in Sonstige
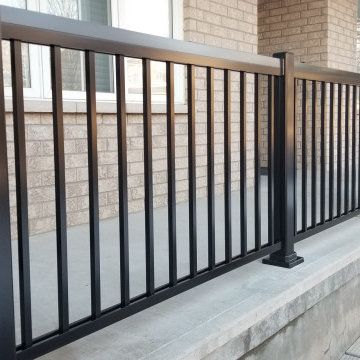
Delivered just in time for Christmas is this complete front porch remodelling for our last customer of the year!
The old wooden columns and railing were removed and replaced with a more modern material.
Black aluminum columns with a plain panel design were installed in pairs, while the 1500 series aluminum railing creates a sleek and stylish finish.
If you are looking to have your front porch revitalized next year, please contact us for an estimate!
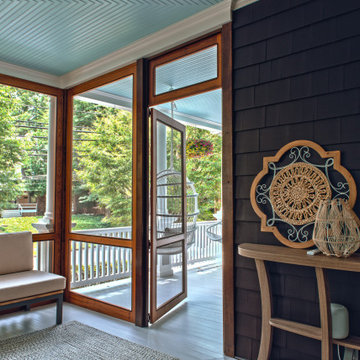
This beautiful home in Westfield, NJ needed a little front porch TLC. Anthony James Master builders came in and secured the structure by replacing the old columns with brand new custom columns. The team created custom screens for the side porch area creating two separate spaces that can be enjoyed throughout the warmer and cooler New Jersey months.
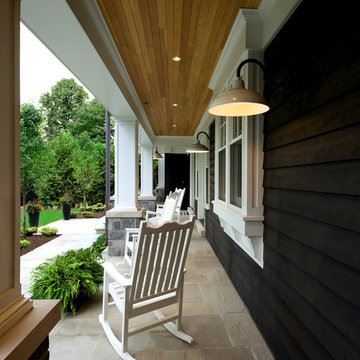
Inger Mackenzie
Mittelgroßes Klassisches Veranda im Vorgarten mit Natursteinplatten und Markisen in Toronto
Mittelgroßes Klassisches Veranda im Vorgarten mit Natursteinplatten und Markisen in Toronto
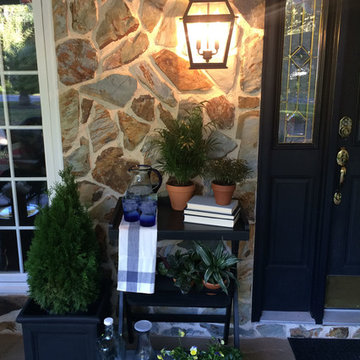
Studio 1049
Mittelgroßes, Überdachtes Landhaus Veranda im Vorgarten mit Natursteinplatten in Jacksonville
Mittelgroßes, Überdachtes Landhaus Veranda im Vorgarten mit Natursteinplatten in Jacksonville
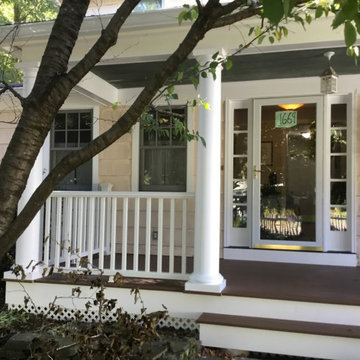
Mittelgroßes, Überdachtes Klassisches Veranda im Vorgarten mit Dielen in New York
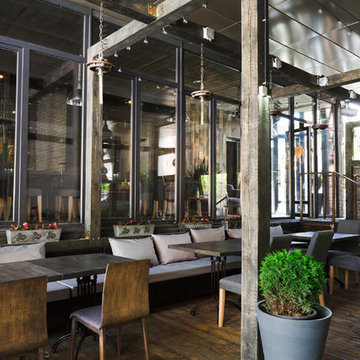
modern industrial outdoor seating with exposed wooden beams, custom faux gloss silver ceiling tiles, custom-made rustic wooden table & chairs, large-scale windows, bronze stair railing, and industrial LED light
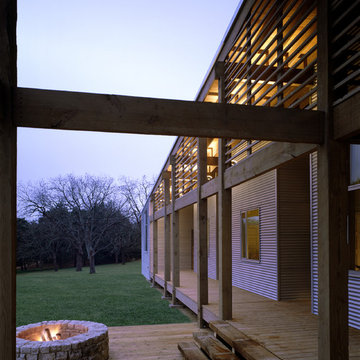
The outdoor fire pit and porch is a natural spot to congregate.
Kleines, Überdachtes Modernes Veranda im Vorgarten mit Feuerstelle und Dielen in Houston
Kleines, Überdachtes Modernes Veranda im Vorgarten mit Feuerstelle und Dielen in Houston
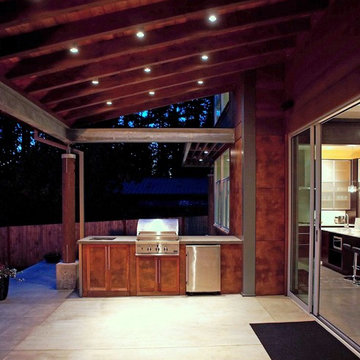
Outdoor cooking area at dusk. Photography by Ian Gleadle.
Mittelgroßes, Überdachtes Modernes Veranda im Vorgarten mit Outdoor-Küche und Betonplatten in Seattle
Mittelgroßes, Überdachtes Modernes Veranda im Vorgarten mit Outdoor-Küche und Betonplatten in Seattle
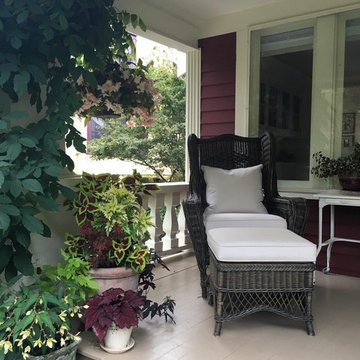
Rhonda Larson
Mittelgroßes, Überdachtes Rustikales Veranda im Vorgarten mit Kübelpflanzen und Dielen in Portland
Mittelgroßes, Überdachtes Rustikales Veranda im Vorgarten mit Kübelpflanzen und Dielen in Portland
Schwarzes Veranda im Vorgarten Ideen und Design
5
