Shabby-Chic Bibliotheken Ideen und Design
Suche verfeinern:
Budget
Sortieren nach:Heute beliebt
141 – 160 von 177 Fotos
1 von 3
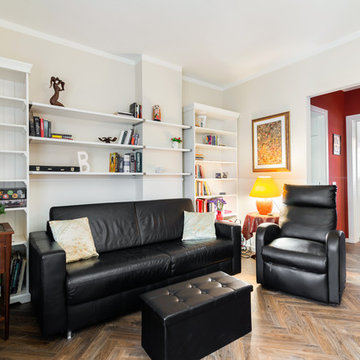
Große, Abgetrennte Shabby-Style Bibliothek mit beiger Wandfarbe, Laminat und TV-Wand in Sonstige
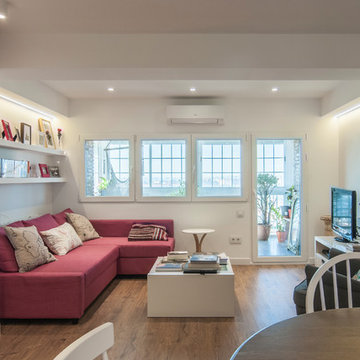
Al fondo del salón se encuentra una terraza-invernadero que proporciona un espacio de relax a la vivienda.
Fotografía: Arantxa Fernández
Mittelgroße, Offene Shabby-Look Bibliothek mit weißer Wandfarbe, braunem Holzboden, Multimediawand und braunem Boden in Madrid
Mittelgroße, Offene Shabby-Look Bibliothek mit weißer Wandfarbe, braunem Holzboden, Multimediawand und braunem Boden in Madrid
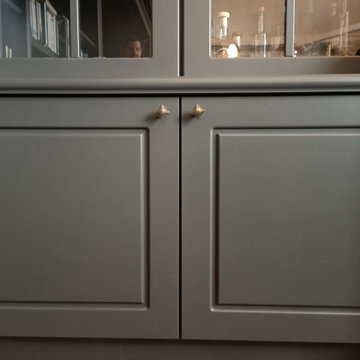
Conception d'une bibliothèque et son bar sur mesure chez des particuliers. Réalisation par la menuiserie Au Fil du Bois.
Geräumiges, Offenes Shabby-Look Wohnzimmer ohne Kamin mit beiger Wandfarbe, hellem Holzboden, TV-Wand und braunem Boden in Straßburg
Geräumiges, Offenes Shabby-Look Wohnzimmer ohne Kamin mit beiger Wandfarbe, hellem Holzboden, TV-Wand und braunem Boden in Straßburg
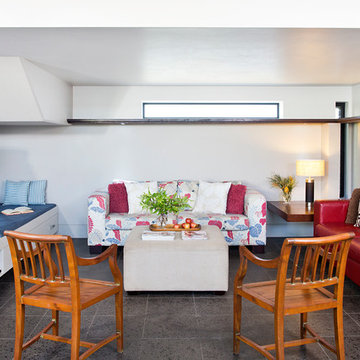
Justin Nicholas Photography
Mittelgroße, Offene Shabby-Look Bibliothek mit weißer Wandfarbe, Betonboden und freistehendem TV in Brisbane
Mittelgroße, Offene Shabby-Look Bibliothek mit weißer Wandfarbe, Betonboden und freistehendem TV in Brisbane
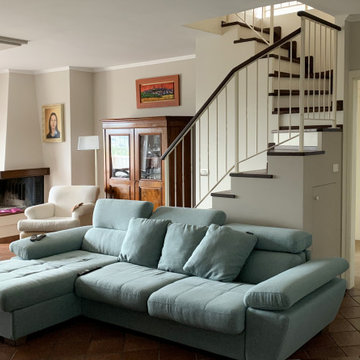
PRIMA e DOPO.
Realizzazione di una nuova scala più comoda rispetto alla chiocciola esistente. La scala diventa parte dell' ambiente, e non elemento isolato dal contesto, realizzata in legno con l' inserimento di elementi contenitivi per libreria e sportelli.
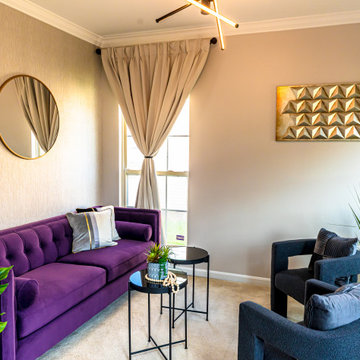
Kleine, Abgetrennte Shabby-Style Bibliothek mit grauer Wandfarbe, Teppichboden und Tapetenwänden in Washington, D.C.
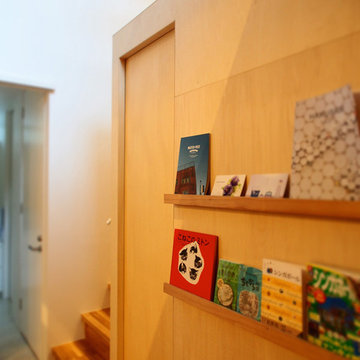
Offene Shabby-Style Bibliothek mit weißer Wandfarbe, braunem Holzboden und braunem Boden in Tokio Peripherie
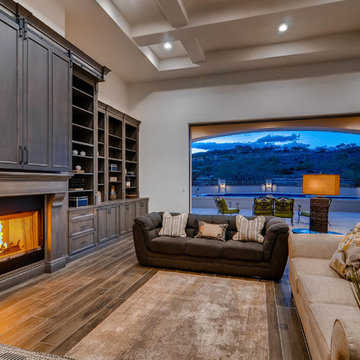
Shabby-Look Bibliothek mit Porzellan-Bodenfliesen, Kamin, Kaminumrandung aus Holz und verstecktem TV in Phoenix
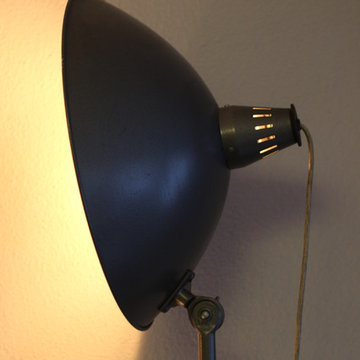
Felix Wenzel, Bonnie Bartusch, Katharina Semling
Mittelgroße, Offene Shabby-Look Bibliothek mit beiger Wandfarbe, Keramikboden, freistehendem TV und grauem Boden in Bremen
Mittelgroße, Offene Shabby-Look Bibliothek mit beiger Wandfarbe, Keramikboden, freistehendem TV und grauem Boden in Bremen
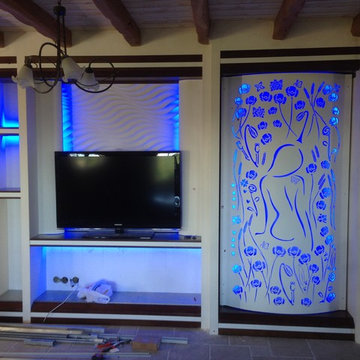
entre le bar et la cheminée, un espace rangements et aménagements. Une porte rétro éclairée crée un tableau qui change de couleur au gré du choix des leds. Le salon bénéficie d'un éclairage de fond par le jeu judicieux du positionnement des leds.
Travail de l'inox, des céramiques, de l'acier traité corten rouillé. La douce couleur du blanc le jour s'éveille le soir et mets en valeur les tableaux créés par découpes laser dans l'acier.
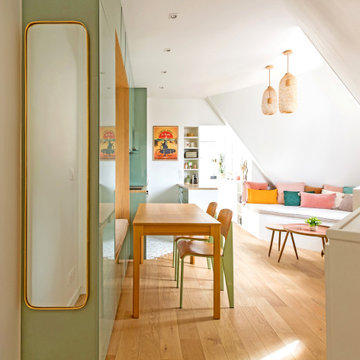
Dans l'autre sens, côté chambre, on voit au loin l'entrée, et derrière la cuisine se situe la salle d'eau.
Cette pièce de vie comprend 3 espaces distincts: cuisine, salon et salle à manger.
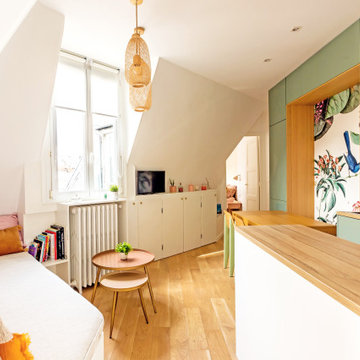
Bienvenue dans la pièce de vie atypique et poétique de ce joli deux pièces de 30 m². Avec un vrai coin salon banquette, une cuisine en longueur avec sa partie utilitaire et son coin dînatoire, menant à la chambre au fond. Derrière nous se trouvent l'entrée et la salle d'eau.
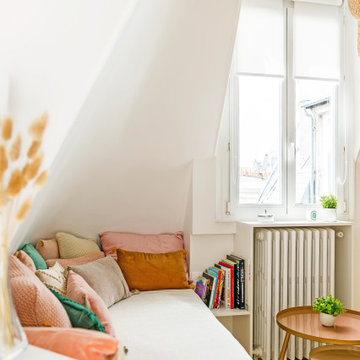
Le beau coin banquette réalisé sur-mesure, ainsi que le matelas et la housse qui la recouvrent. Le tout recouvert d'une ribambelle de coussin de toutes les couleurs pastels. L'ensemble est souligné par des suspensions en bambou, et des tables basses gigognes beige, rose et laiton.
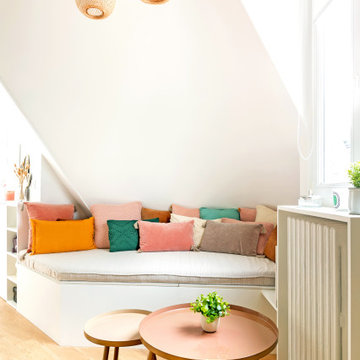
Le beau coin banquette réalisé sur-mesure, ainsi que le matelas et la housse qui la recouvrent. Le tout recouvert d'une ribambelle de coussin de toutes les couleurs pastels. L'ensemble est souligné par des suspensions en bambou, et des tables basses gigognes beige, rose et laiton.
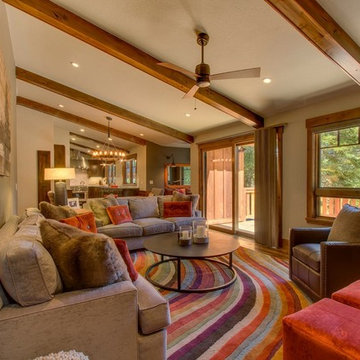
Mittelgroße, Offene Shabby-Style Bibliothek mit grauer Wandfarbe, braunem Holzboden und freistehendem TV in Sacramento
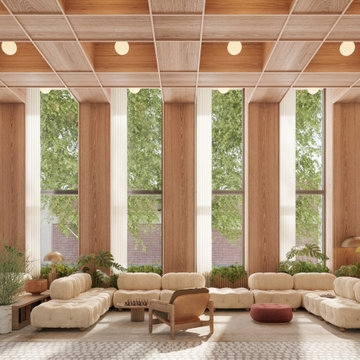
This project is an amenity living room and library space in Brooklyn New York. It is architecturally rhythmic and and orthogonal, which allows the objects in the space to shine in their character and sculptural quality. Greenery, handcrafted sculpture, wall art, and artisanal custom flooring softens the space and creates a unique personality. Designed as Design Lead at SOM.
Homeowners’ request: To convert the existing wood burning fire place into a gas insert and installed a tv recessed into the wall. To be able to fit the oversized antique leather couch, to fit a massive library collection.
I want my space to be functional, warm and cozy. I want to be able to sit by my fireplace, read my beloved books, gaze through the large bay window and admire the view. This space should feel like my sanctuary but I want some whimsy and lots of color like an old English den but it must be organized and cohesive.
Designer secret: Building the fireplace and making sure to be able to fit non custom bookcases on either side, adding painted black beams to the ceiling giving the space the English cozy den feeling, utilizing the opposite wall to fit tall standard bookcases, minimizing the furniture so that the clients' over sized couch fits, adding a whimsical desk and wall paper to tie all the elements together.
Materials used: FLOORING; VCT wood like vinyl strip tile - FIREPLACE WALL: dover Marengo grey textures porcelain tile 13” x 25” - WALL COVERING; metro-York Av2919 - FURNITURE; Ikea billy open book case, Structube Adel desk col. blue - WALL PAINT; 6206-21 Sketch paper.
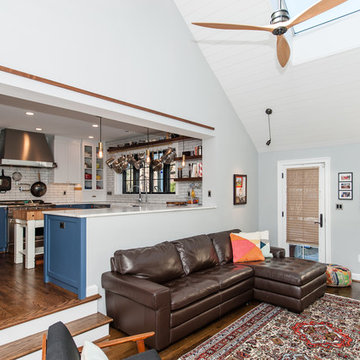
Finecraft Contractors, Inc.
Drakakis Architecture, LLC
Susie Soleimani Photography
Große, Offene Shabby-Look Bibliothek mit blauer Wandfarbe, dunklem Holzboden, Kamin, Kaminumrandung aus Backstein und TV-Wand in Washington, D.C.
Große, Offene Shabby-Look Bibliothek mit blauer Wandfarbe, dunklem Holzboden, Kamin, Kaminumrandung aus Backstein und TV-Wand in Washington, D.C.
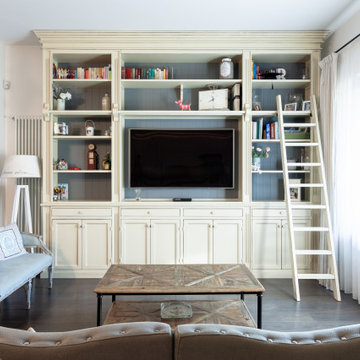
Gli acquirenti di questa grande abitazione, composto da un piano terreno con annesso giardino , una taverna al piano interrato e un primo piano, hanno deciso di richiedere la nostra consulenza in fase di costruzione, al fine di riorganizzare al meglio gli spazi interni, scegliere le finiture, disporre l’impiantistica necessaria ed infine arredare i locali. La zona living si caratterizza con una continuità spaziale tra i luoghi e le funzioni interne. Questa ambiguità del limite viene utilizzata come spunto per organizzare l’arredamento, nel quale un grande divano ha il compito di suddividere lo spazio, creando la zona TV, il salottino lettura e conversazione, la sala pranzo che termina con la cucina.
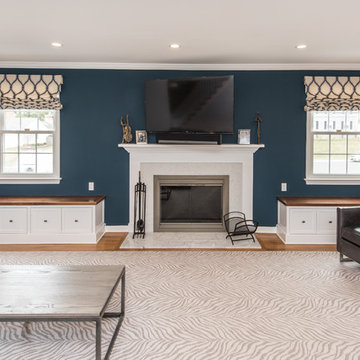
FineCraft Contractors, Inc.
Soleimani Photography
Mittelgroße, Offene Shabby-Style Bibliothek mit blauer Wandfarbe, hellem Holzboden, Kamin, Kaminumrandung aus Holz, TV-Wand und braunem Boden in Washington, D.C.
Mittelgroße, Offene Shabby-Style Bibliothek mit blauer Wandfarbe, hellem Holzboden, Kamin, Kaminumrandung aus Holz, TV-Wand und braunem Boden in Washington, D.C.
Shabby-Chic Bibliotheken Ideen und Design
8