Skandinavische Badezimmer mit blauer Wandfarbe Ideen und Design
Suche verfeinern:
Budget
Sortieren nach:Heute beliebt
21 – 40 von 220 Fotos
1 von 3

羽曳野の家<リノベーション>
Nordisches Badezimmer mit flächenbündigen Schrankfronten, hellbraunen Holzschränken, blauer Wandfarbe, braunem Holzboden, Einbauwaschbecken, Waschtisch aus Holz, braunem Boden und brauner Waschtischplatte in Osaka
Nordisches Badezimmer mit flächenbündigen Schrankfronten, hellbraunen Holzschränken, blauer Wandfarbe, braunem Holzboden, Einbauwaschbecken, Waschtisch aus Holz, braunem Boden und brauner Waschtischplatte in Osaka
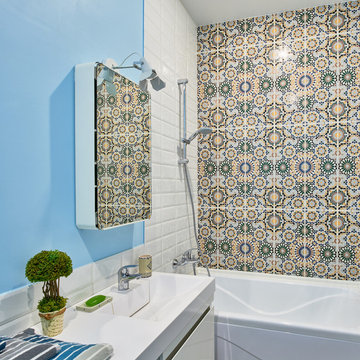
Дизайн Марина Назаренко
Фото Валентин Назаренко
Kleines Skandinavisches Badezimmer En Suite mit farbigen Fliesen, Keramikfliesen, blauer Wandfarbe, Porzellan-Bodenfliesen und beigem Boden in Sonstige
Kleines Skandinavisches Badezimmer En Suite mit farbigen Fliesen, Keramikfliesen, blauer Wandfarbe, Porzellan-Bodenfliesen und beigem Boden in Sonstige
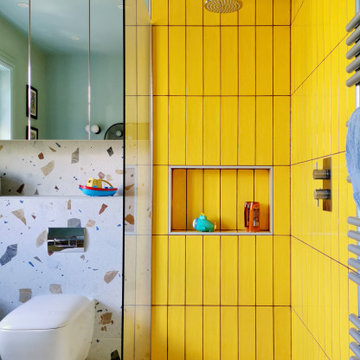
Kids bathrooms and curves.
Toddlers, wet tiles and corners don't mix, so I found ways to add as many soft curves as I could in this kiddies bathroom. The round ended bath was tiled in with fun kit-kat tiles, which echoes the rounded edges of the double vanity unit. Those large format, terrazzo effect porcelain tiles disguise a multitude of sins too.
A lot of clients ask for wall mounted taps for family bathrooms, well let’s face it, they look real nice. But I don’t think they’re particularly family friendly. The levers are higher and harder for small hands to reach and water from dripping fingers can splosh down the wall and onto the top of the vanity, making a right ole mess. Some of you might disagree, but this is what i’ve experienced and I don't rate. So for this bathroom, I went with a pretty bombproof all in one, moulded double sink with no nooks and crannies for water and grime to find their way to.
The double drawers house all of the bits and bobs needed by the sink and by keeping the floor space clear, there’s plenty of room for bath time toys baskets.
The brief: can you design a bathroom suitable for two boys (1 and 4)? So I did. It was fun!

Francesca Venini
Skandinavisches Duschbad mit flächenbündigen Schrankfronten, blauen Schränken, Duschnische, Wandtoilette, weißen Fliesen, Metrofliesen, blauer Wandfarbe, Aufsatzwaschbecken, Waschtisch aus Holz, buntem Boden, Schiebetür-Duschabtrennung und brauner Waschtischplatte in Mailand
Skandinavisches Duschbad mit flächenbündigen Schrankfronten, blauen Schränken, Duschnische, Wandtoilette, weißen Fliesen, Metrofliesen, blauer Wandfarbe, Aufsatzwaschbecken, Waschtisch aus Holz, buntem Boden, Schiebetür-Duschabtrennung und brauner Waschtischplatte in Mailand
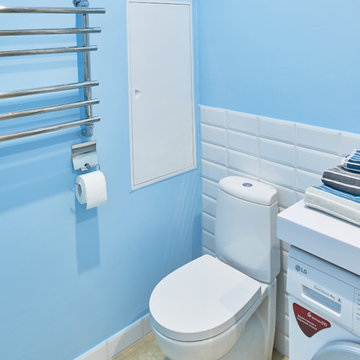
Дизайн Марина Назаренко
Фото Валентин Назаренко
Kleines Nordisches Badezimmer En Suite mit weißen Fliesen, Keramikfliesen, blauer Wandfarbe, Porzellan-Bodenfliesen, beigem Boden und Toilette mit Aufsatzspülkasten in Sonstige
Kleines Nordisches Badezimmer En Suite mit weißen Fliesen, Keramikfliesen, blauer Wandfarbe, Porzellan-Bodenfliesen, beigem Boden und Toilette mit Aufsatzspülkasten in Sonstige
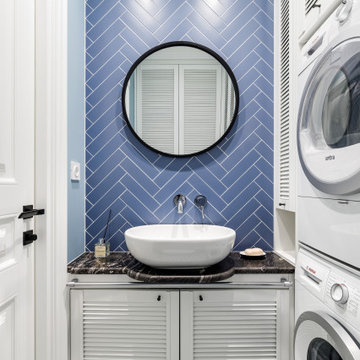
Mittelgroßes Skandinavisches Badezimmer mit Lamellenschränken, weißen Schränken, Wandtoilette, blauen Fliesen, Keramikfliesen, blauer Wandfarbe, Keramikboden, Einbauwaschbecken, Quarzwerkstein-Waschtisch, blauem Boden, schwarzer Waschtischplatte, Wäscheaufbewahrung, Einzelwaschbecken und freistehendem Waschtisch in Sankt Petersburg
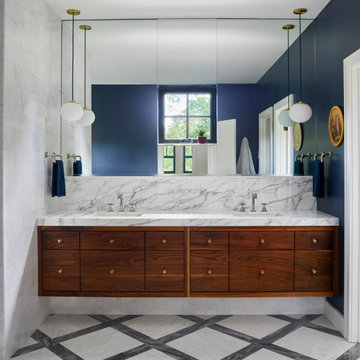
lattice pattern floor composed of asian statuary and bardiglio marble. Free standing tub. Frameless shower glass
Großes Nordisches Badezimmer En Suite mit flächenbündigen Schrankfronten, hellbraunen Holzschränken, freistehender Badewanne, Doppeldusche, Wandtoilette mit Spülkasten, weißen Fliesen, Marmorfliesen, blauer Wandfarbe, Marmorboden, Unterbauwaschbecken, Marmor-Waschbecken/Waschtisch, buntem Boden, Falttür-Duschabtrennung, weißer Waschtischplatte, Wandnische, Doppelwaschbecken und schwebendem Waschtisch in Denver
Großes Nordisches Badezimmer En Suite mit flächenbündigen Schrankfronten, hellbraunen Holzschränken, freistehender Badewanne, Doppeldusche, Wandtoilette mit Spülkasten, weißen Fliesen, Marmorfliesen, blauer Wandfarbe, Marmorboden, Unterbauwaschbecken, Marmor-Waschbecken/Waschtisch, buntem Boden, Falttür-Duschabtrennung, weißer Waschtischplatte, Wandnische, Doppelwaschbecken und schwebendem Waschtisch in Denver
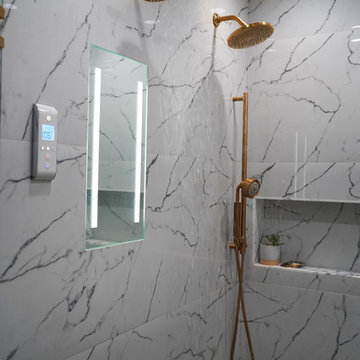
The detailed plans for this bathroom can be purchased here: https://www.changeyourbathroom.com/shop/felicitous-flora-bathroom-plans/
The original layout of this bathroom underutilized the spacious floor plan and had an entryway out into the living room as well as a poorly placed entry between the toilet and the shower into the master suite. The new floor plan offered more privacy for the water closet and cozier area for the round tub. A more spacious shower was created by shrinking the floor plan - by bringing the wall of the former living room entry into the bathroom it created a deeper shower space and the additional depth behind the wall offered deep towel storage. A living plant wall thrives and enjoys the humidity each time the shower is used. An oak wood wall gives a natural ambiance for a relaxing, nature inspired bathroom experience.
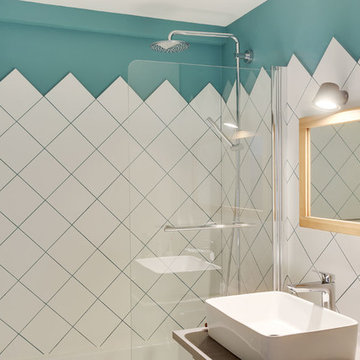
Atelier Germain
Kleines Nordisches Kinderbad mit Einbaubadewanne, Duschbadewanne, weißen Fliesen, Keramikfliesen, blauer Wandfarbe, Keramikboden, Einbauwaschbecken, Laminat-Waschtisch und beiger Waschtischplatte in Paris
Kleines Nordisches Kinderbad mit Einbaubadewanne, Duschbadewanne, weißen Fliesen, Keramikfliesen, blauer Wandfarbe, Keramikboden, Einbauwaschbecken, Laminat-Waschtisch und beiger Waschtischplatte in Paris
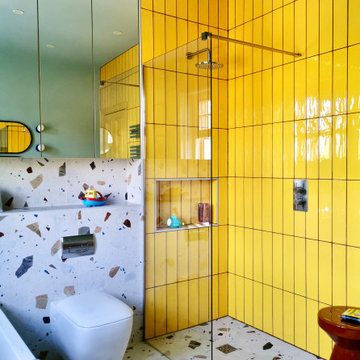
Kids bathrooms and curves.
Toddlers, wet tiles and corners don't mix, so I found ways to add as many soft curves as I could in this kiddies bathroom. The round ended bath was tiled in with fun kit-kat tiles, which echoes the rounded edges of the double vanity unit. Those large format, terrazzo effect porcelain tiles disguise a multitude of sins too.
A lot of clients ask for wall mounted taps for family bathrooms, well let’s face it, they look real nice. But I don’t think they’re particularly family friendly. The levers are higher and harder for small hands to reach and water from dripping fingers can splosh down the wall and onto the top of the vanity, making a right ole mess. Some of you might disagree, but this is what i’ve experienced and I don't rate. So for this bathroom, I went with a pretty bombproof all in one, moulded double sink with no nooks and crannies for water and grime to find their way to.
The double drawers house all of the bits and bobs needed by the sink and by keeping the floor space clear, there’s plenty of room for bath time toys baskets.
The brief: can you design a bathroom suitable for two boys (1 and 4)? So I did. It was fun!
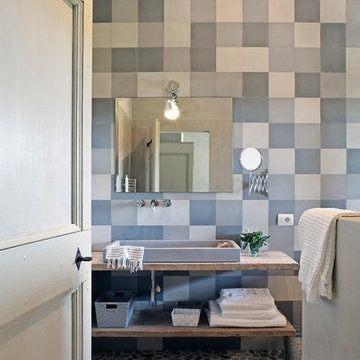
Juego de colores con el Patchwork liso en tonos azules
Großes Skandinavisches Badezimmer mit offenen Schränken, hellbraunen Holzschränken, blauer Wandfarbe, Aufsatzwaschbecken, Waschtisch aus Holz und brauner Waschtischplatte in Malaga
Großes Skandinavisches Badezimmer mit offenen Schränken, hellbraunen Holzschränken, blauer Wandfarbe, Aufsatzwaschbecken, Waschtisch aus Holz und brauner Waschtischplatte in Malaga

architetto Debora Di Michele
Großes Nordisches Duschbad mit unterschiedlichen Schrankstilen, weißen Schränken, Einbaubadewanne, Duschbadewanne, Wandtoilette mit Spülkasten, blauen Fliesen, Wandfliesen, blauer Wandfarbe, Fliesen in Holzoptik, integriertem Waschbecken, Mineralwerkstoff-Waschtisch, braunem Boden, Falttür-Duschabtrennung, weißer Waschtischplatte, Einzelwaschbecken, schwebendem Waschtisch, eingelassener Decke und Wandgestaltungen in Sonstige
Großes Nordisches Duschbad mit unterschiedlichen Schrankstilen, weißen Schränken, Einbaubadewanne, Duschbadewanne, Wandtoilette mit Spülkasten, blauen Fliesen, Wandfliesen, blauer Wandfarbe, Fliesen in Holzoptik, integriertem Waschbecken, Mineralwerkstoff-Waschtisch, braunem Boden, Falttür-Duschabtrennung, weißer Waschtischplatte, Einzelwaschbecken, schwebendem Waschtisch, eingelassener Decke und Wandgestaltungen in Sonstige

Reforma integral Sube Interiorismo www.subeinteriorismo.com
Fotografía Biderbost Photo
Mittelgroßes Skandinavisches Badezimmer En Suite mit weißen Schränken, bodengleicher Dusche, Wandtoilette, blauen Fliesen, Keramikfliesen, Keramikboden, Aufsatzwaschbecken, Laminat-Waschtisch, Falttür-Duschabtrennung, brauner Waschtischplatte, Wandnische, Einzelwaschbecken, eingebautem Waschtisch, blauer Wandfarbe, beigem Boden und flächenbündigen Schrankfronten in Bilbao
Mittelgroßes Skandinavisches Badezimmer En Suite mit weißen Schränken, bodengleicher Dusche, Wandtoilette, blauen Fliesen, Keramikfliesen, Keramikboden, Aufsatzwaschbecken, Laminat-Waschtisch, Falttür-Duschabtrennung, brauner Waschtischplatte, Wandnische, Einzelwaschbecken, eingebautem Waschtisch, blauer Wandfarbe, beigem Boden und flächenbündigen Schrankfronten in Bilbao

Completed in 2020, this large 3,500 square foot bungalow underwent a major facelift from the 1990s finishes throughout the house. We worked with the homeowners who have two sons to create a bright and serene forever home. The project consisted of one kitchen, four bathrooms, den, and game room. We mixed Scandinavian and mid-century modern styles to create these unique and fun spaces.
---
Project designed by the Atomic Ranch featured modern designers at Breathe Design Studio. From their Austin design studio, they serve an eclectic and accomplished nationwide clientele including in Palm Springs, LA, and the San Francisco Bay Area.
For more about Breathe Design Studio, see here: https://www.breathedesignstudio.com/
To learn more about this project, see here: https://www.breathedesignstudio.com/bungalow-remodel
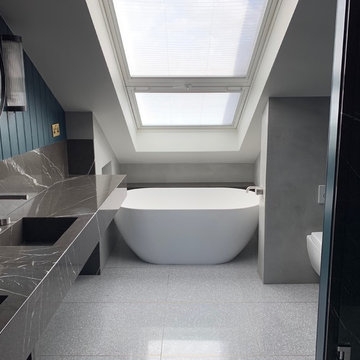
Kleines Nordisches Badezimmer En Suite mit offenen Schränken, grauen Schränken, freistehender Badewanne, offener Dusche, Wandtoilette, grauen Fliesen, Kalkfliesen, blauer Wandfarbe, Terrazzo-Boden, Unterbauwaschbecken, Marmor-Waschbecken/Waschtisch, grauem Boden, Falttür-Duschabtrennung und grauer Waschtischplatte in London
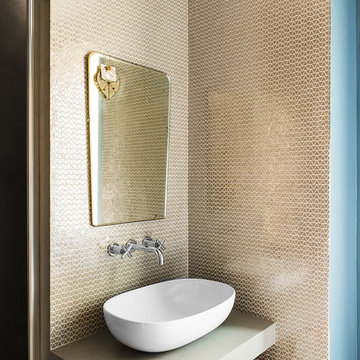
Bagno rivestito in mosaico con lavabo da appoggio e rubinetteria a parete
Foto di Simone Nocetti
Mittelgroßes Skandinavisches Duschbad mit Mosaikfliesen, blauer Wandfarbe, Aufsatzwaschbecken und Falttür-Duschabtrennung in Bologna
Mittelgroßes Skandinavisches Duschbad mit Mosaikfliesen, blauer Wandfarbe, Aufsatzwaschbecken und Falttür-Duschabtrennung in Bologna
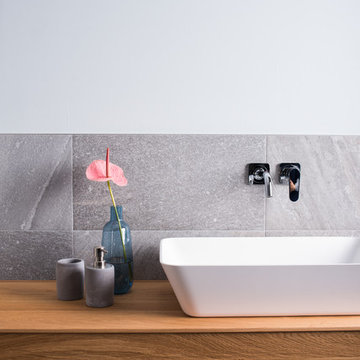
© ATALA GmbH & Co. KG
Nordisches Badezimmer mit flächenbündigen Schrankfronten, dunklen Holzschränken, grauen Fliesen, blauer Wandfarbe, Aufsatzwaschbecken und Waschtisch aus Holz in Berlin
Nordisches Badezimmer mit flächenbündigen Schrankfronten, dunklen Holzschränken, grauen Fliesen, blauer Wandfarbe, Aufsatzwaschbecken und Waschtisch aus Holz in Berlin
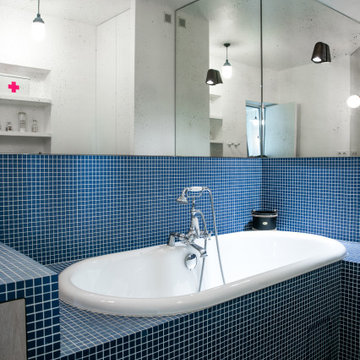
Skandinavisches Kinderbad mit Kassettenfronten, hellen Holzschränken, Unterbauwanne, bodengleicher Dusche, blauen Fliesen, Mosaikfliesen, blauer Wandfarbe, Mosaik-Bodenfliesen, Einbauwaschbecken, gefliestem Waschtisch, blauem Boden, blauer Waschtischplatte, Wandnische, Einzelwaschbecken und eingebautem Waschtisch in Paris
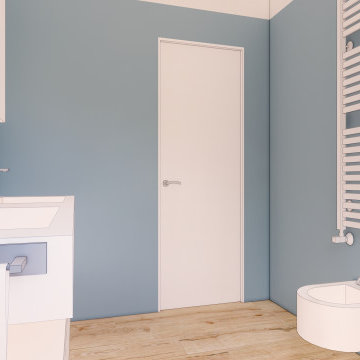
architetto Debora Di Michele
Großes Nordisches Duschbad mit unterschiedlichen Schrankstilen, weißen Schränken, Einbaubadewanne, Duschbadewanne, Wandtoilette mit Spülkasten, blauen Fliesen, Wandfliesen, blauer Wandfarbe, Fliesen in Holzoptik, integriertem Waschbecken, Mineralwerkstoff-Waschtisch, braunem Boden, Falttür-Duschabtrennung, weißer Waschtischplatte, Einzelwaschbecken, schwebendem Waschtisch, eingelassener Decke und Wandgestaltungen in Sonstige
Großes Nordisches Duschbad mit unterschiedlichen Schrankstilen, weißen Schränken, Einbaubadewanne, Duschbadewanne, Wandtoilette mit Spülkasten, blauen Fliesen, Wandfliesen, blauer Wandfarbe, Fliesen in Holzoptik, integriertem Waschbecken, Mineralwerkstoff-Waschtisch, braunem Boden, Falttür-Duschabtrennung, weißer Waschtischplatte, Einzelwaschbecken, schwebendem Waschtisch, eingelassener Decke und Wandgestaltungen in Sonstige
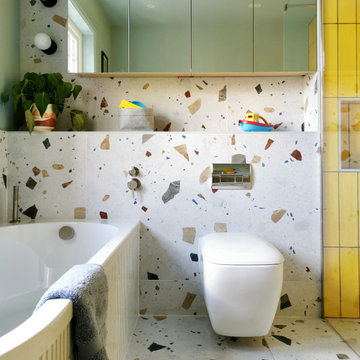
Kids bathrooms and curves.
Toddlers, wet tiles and corners don't mix, so I found ways to add as many soft curves as I could in this kiddies bathroom. The round ended bath was tiled in with fun kit-kat tiles, which echoes the rounded edges of the double vanity unit. Those large format, terrazzo effect porcelain tiles disguise a multitude of sins too.
A lot of clients ask for wall mounted taps for family bathrooms, well let’s face it, they look real nice. But I don’t think they’re particularly family friendly. The levers are higher and harder for small hands to reach and water from dripping fingers can splosh down the wall and onto the top of the vanity, making a right ole mess. Some of you might disagree, but this is what i’ve experienced and I don't rate. So for this bathroom, I went with a pretty bombproof all in one, moulded double sink with no nooks and crannies for water and grime to find their way to.
The double drawers house all of the bits and bobs needed by the sink and by keeping the floor space clear, there’s plenty of room for bath time toys baskets.
The brief: can you design a bathroom suitable for two boys (1 and 4)? So I did. It was fun!
Skandinavische Badezimmer mit blauer Wandfarbe Ideen und Design
2