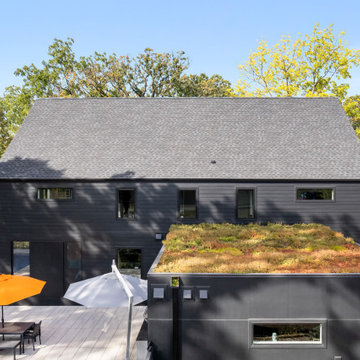Skandinavische Einfamilienhäuser Ideen und Design
Suche verfeinern:
Budget
Sortieren nach:Heute beliebt
1 – 20 von 2.313 Fotos
1 von 3

Kleines, Einstöckiges Nordisches Haus mit schwarzer Fassadenfarbe, Satteldach und Schindeldach in Austin

Einstöckiges Skandinavisches Einfamilienhaus mit schwarzer Fassadenfarbe und Satteldach in Moskau

With bold, clean lines and beautiful natural wood vertical siding, this Scandinavian Modern home makes a statement in the vibrant and award-winning master planned Currie community. This home’s design uses symmetry and balance to create a unique and eye-catching modern home. Using a color palette of black, white, and blonde wood, the design remains simple and clean while creating a homey and welcoming feel. The sheltered back deck has a big cozy fireplace, making it a wonderful place to gather with friends and family. Floor-to-ceiling windows allow natural light to pour in from outside. This stunning Scandi Modern home is thoughtfully designed down to the last detail.
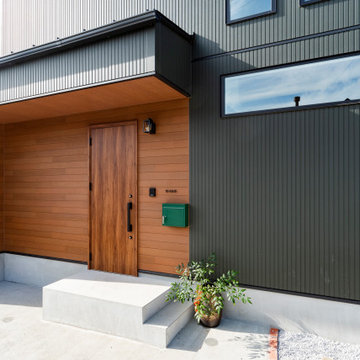
Mittelgroßes, Zweistöckiges Nordisches Einfamilienhaus mit grüner Fassadenfarbe in Tokio Peripherie

Dreistöckiges Skandinavisches Haus mit grauer Fassadenfarbe, Satteldach, grauem Dach und Wandpaneelen in Sonstige

10K designed this new construction home for a family of four who relocated to a serene, tranquil, and heavily wooded lot in Shorewood. Careful siting of the home preserves existing trees, is sympathetic to existing topography and drainage of the site, and maximizes views from gathering spaces and bedrooms to the lake. Simple forms with a bold black exterior finish contrast the light and airy interior spaces and finishes. Sublime moments and connections to nature are created through the use of floor to ceiling windows, long axial sight lines through the house, skylights, a breezeway between buildings, and a variety of spaces for work, play, and relaxation.

Black vinyl board and batten style siding was installed around the entire exterior, accented with cedar wood tones on the garage door, dormer window, and the posts on the front porch. The dark, modern look was continued with the use of black soffit, fascia, windows, and stone.
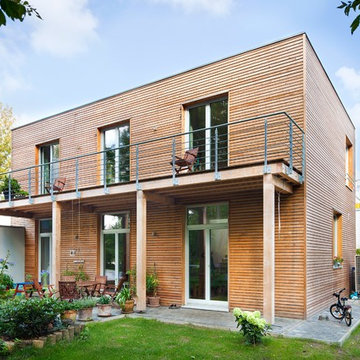
Mittelgroßes, Zweistöckiges Skandinavisches Haus mit brauner Fassadenfarbe und Flachdach in Berlin

The East and North sides of our Scandinavian modern project showing Black Gendai Shou Sugi siding from Nakamoto Forestry
Mittelgroßes, Zweistöckiges Nordisches Haus mit schwarzer Fassadenfarbe, Pultdach, Blechdach und schwarzem Dach in Seattle
Mittelgroßes, Zweistöckiges Nordisches Haus mit schwarzer Fassadenfarbe, Pultdach, Blechdach und schwarzem Dach in Seattle

Garden and rear facade of a 1960s remodelled and extended detached house in Japanese & Scandinavian style.
Mittelgroßes, Zweistöckiges Nordisches Haus mit brauner Fassadenfarbe, Flachdach, schwarzem Dach und Wandpaneelen in Surrey
Mittelgroßes, Zweistöckiges Nordisches Haus mit brauner Fassadenfarbe, Flachdach, schwarzem Dach und Wandpaneelen in Surrey

Mittelgroßes, Zweistöckiges Skandinavisches Einfamilienhaus mit Faserzement-Fassade, roter Fassadenfarbe, Satteldach und Schindeldach in Minneapolis

The project’s goal is to introduce more affordable contemporary homes for Triangle Area housing. This 1,800 SF modern ranch-style residence takes its shape from the archetypal gable form and helps to integrate itself into the neighborhood. Although the house presents a modern intervention, the project’s scale and proportional parameters integrate into its context.
Natural light and ventilation are passive goals for the project. A strong indoor-outdoor connection was sought by establishing views toward the wooded landscape and having a deck structure weave into the public area. North Carolina’s natural textures are represented in the simple black and tan palette of the facade.
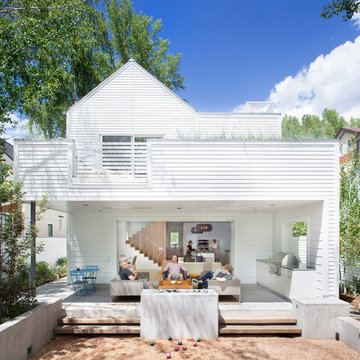
Zweistöckiges Skandinavisches Einfamilienhaus mit weißer Fassadenfarbe und Satteldach

Project Overview:
This project was a new construction laneway house designed by Alex Glegg and built by Eyco Building Group in Vancouver, British Columbia. It uses our Gendai cladding that shows off beautiful wood grain with a blackened look that creates a stunning contrast against their homes trim and its lighter interior. Photos courtesy of Christopher Rollett.
Product: Gendai 1×6 select grade shiplap
Prefinish: Black
Application: Residential – Exterior
SF: 1200SF
Designer: Alex Glegg
Builder: Eyco Building Group
Date: August 2017
Location: Vancouver, BC
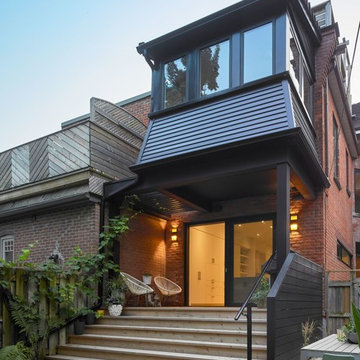
A backyard oasis - the deck with wide stairs from end to end spills down into the yard. The back of the home is re-clad in black siding to match the new windows.

Fotograf: Thomas Drexel
Mittelgroßes, Dreistöckiges Nordisches Haus mit beiger Fassadenfarbe, Pultdach, Ziegeldach und Verschalung in Sonstige
Mittelgroßes, Dreistöckiges Nordisches Haus mit beiger Fassadenfarbe, Pultdach, Ziegeldach und Verschalung in Sonstige
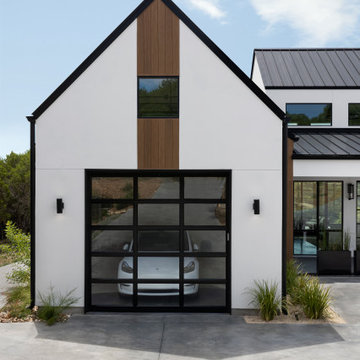
Großes, Zweistöckiges Skandinavisches Einfamilienhaus mit Putzfassade, weißer Fassadenfarbe, Satteldach, Blechdach und schwarzem Dach in Austin

Single Story ranch house with stucco and wood siding painted black. Board formed concrete planters and concrete steps
Mittelgroßes, Einstöckiges Nordisches Einfamilienhaus mit Putzfassade, schwarzer Fassadenfarbe, Satteldach, Schindeldach, schwarzem Dach und Verschalung in San Francisco
Mittelgroßes, Einstöckiges Nordisches Einfamilienhaus mit Putzfassade, schwarzer Fassadenfarbe, Satteldach, Schindeldach, schwarzem Dach und Verschalung in San Francisco
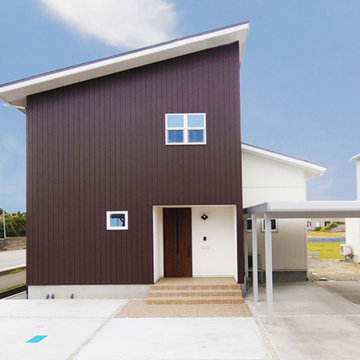
ガルバリウム鋼鈑を立平張りにしすっきりとした外観。
Zweistöckiges Skandinavisches Einfamilienhaus mit brauner Fassadenfarbe und Pultdach in Sonstige
Zweistöckiges Skandinavisches Einfamilienhaus mit brauner Fassadenfarbe und Pultdach in Sonstige
Skandinavische Einfamilienhäuser Ideen und Design
1
