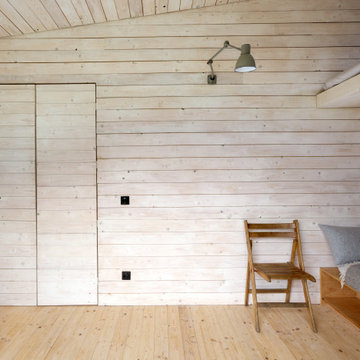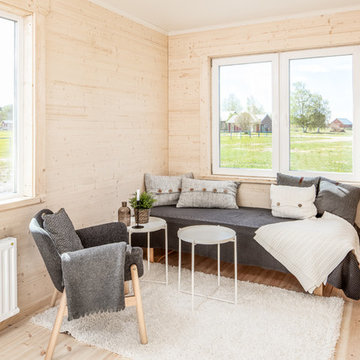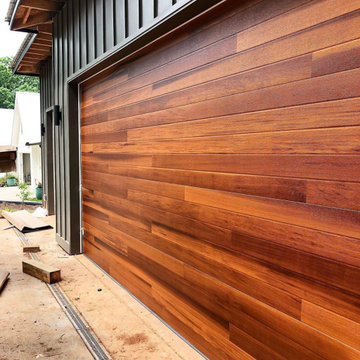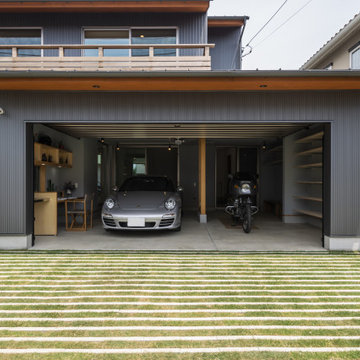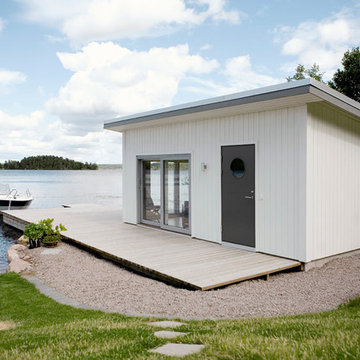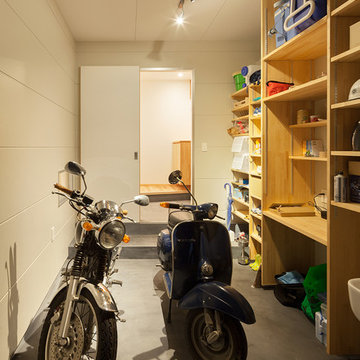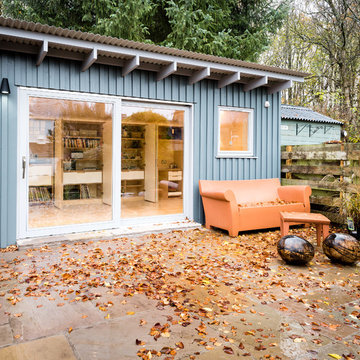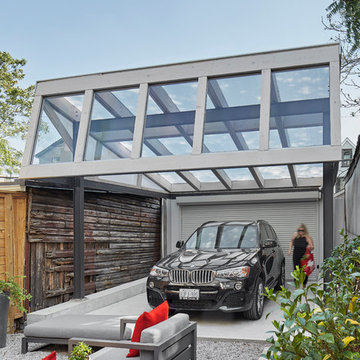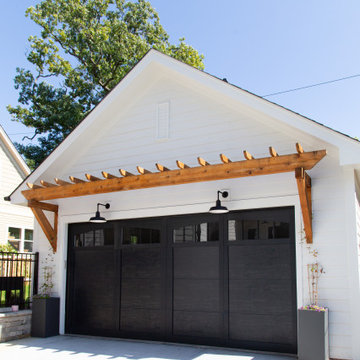Skandinavische Garage und Gartenhaus Ideen und Design
Suche verfeinern:
Budget
Sortieren nach:Heute beliebt
41 – 60 von 916 Fotos
1 von 2
Finden Sie den richtigen Experten für Ihr Projekt
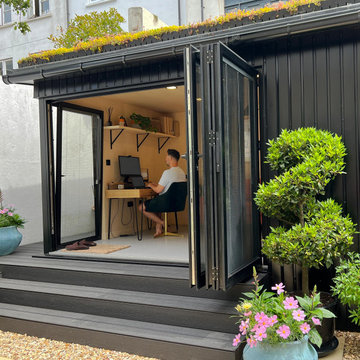
When our client started working from home, he decided to bring his ideas into reality. Combining practicality and flexibility, this garden office boasts a tonne of personality and contrasts beautifully with our client’s Victorian flat. It has been built to meet the needs of our client’s workflow, while also offering a cosy space to sit and relax with friends and family.
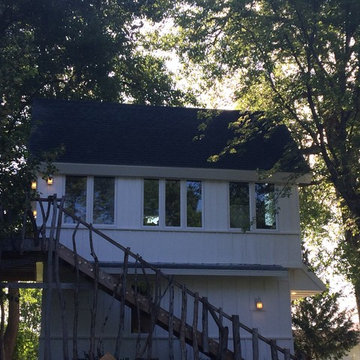
Gilbertson Photography & Phil Stahl
Skandinavisches Gartenhaus in Minneapolis
Skandinavisches Gartenhaus in Minneapolis
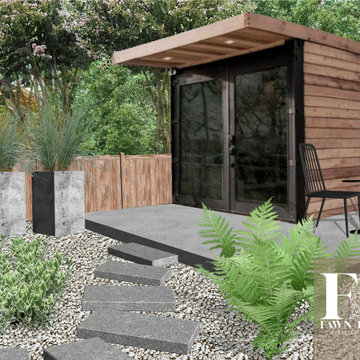
My clients knew their house didn't match their modern Scandinavian style. Located in South Charlotte in an older, well-established community, Sara and Ash had big dreams for their home. During our virtual consultation, I learned a lot about this couple and their style. Ash is a woodworker and business owner; Sara is a realtor so they needed help pulling a vision together to combine their styles. We looked over their Pinterest boards where I began to envision their mid-century, meets modern, meets Scandinavian, meets Japanese garden, meets Monterey style. I told you I love making each exterior unique to each homeowner!
⠀⠀⠀⠀⠀⠀⠀⠀⠀
The backyard was top priority for this family of 4 with a big wish-list. Sara and Ash were looking for a she-shed for Sara’s Peleton workouts, a fire pit area to hangout, and a fun and functional space that was golden doodle-friendly. They also envisioned a custom tree house that Ash would create for their 3-year-old, and an artificial soccer field to burn some energy off. I gave them a vision for the back sunroom area that would be converted into the woodworking shop for Ash to spend time perfecting his craft.
⠀⠀⠀⠀⠀⠀⠀⠀⠀
This landscape is very low-maintenance with the rock details, evergreens, and ornamental grasses. My favorite feature is the pops of black river rock that contrasts with the white rock
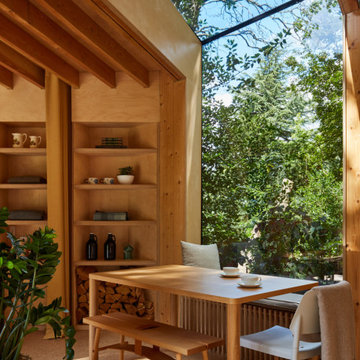
For the full portfolio see https://blackandmilk.co.uk/interior-design-portfolio/
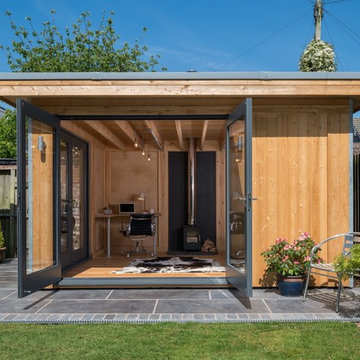
Mittelgroßes, Freistehendes Skandinavisches Gartenhaus als Arbeitsplatz, Studio oder Werkraum in Sonstige
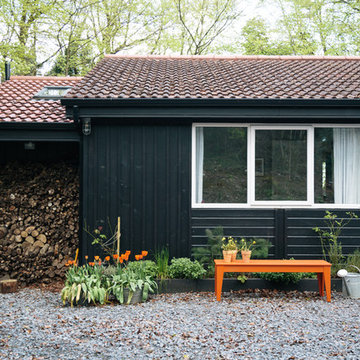
Photographs by Doreen Kilfeather appeared in Image Interiors Magazine, July/August 2016
These photographs convey a sense of the beautiful lakeside location of the property, as well as the comprehensive refurbishment to update the midcentury cottage. The cottage, which won the RTÉ television programme Home of the Year is a tranquil home for interior designer Egon Walesch and his partner in county Westmeath, Ireland.
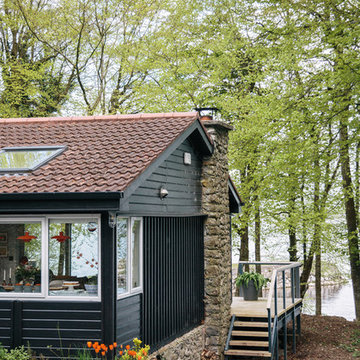
Photographs by Doreen Kilfeather appeared in Image Interiors Magazine, July/August 2016
These photographs convey a sense of the beautiful lakeside location of the property, as well as the comprehensive refurbishment to update the midcentury cottage. The cottage, which won the RTÉ television programme Home of the Year is a tranquil home for interior designer Egon Walesch and his partner in county Westmeath, Ireland.
The cabin is metres away from the lake edge and has its own harbour
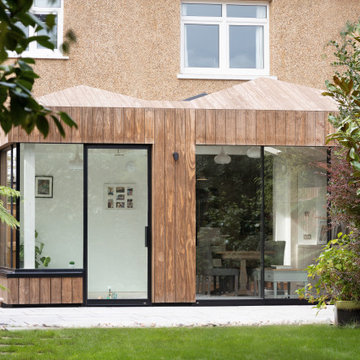
Timber cladded extension , M
Mittelgroßes Nordisches Gartenhaus als Anbau, als Arbeitsplatz, Studio oder Werkraum in London
Mittelgroßes Nordisches Gartenhaus als Anbau, als Arbeitsplatz, Studio oder Werkraum in London
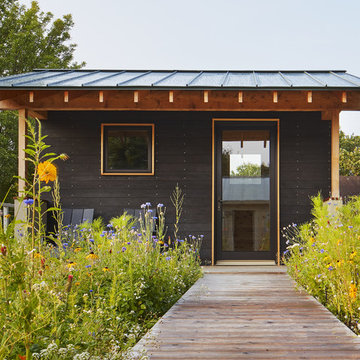
The industrious clients came to us with dreams of a new garage structure to provide a home for all of their passions. The design came together around a three car garage with room for a micro-brewery, workshop and bicycle storage – all attached to the house via a new three season porch – and a native prairie landscape and sauna structure on the roof.
Designed by Jody McGuire
Photographed by Corey Gaffer
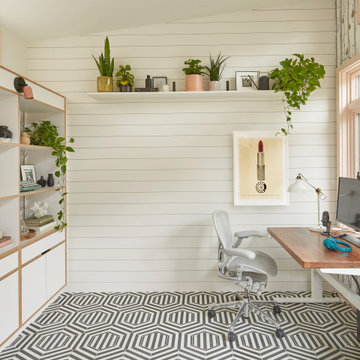
When it became apparent mid-pandemic that “working from home” was going to be more than a short-term gig, this repeat client decided it was time to seriously upgrade her professional digs. Having worked together previously, this owner-designer-builder team quickly realized that the dilapidated detached garage was the perfect She-Shed location, but a full-teardown was in order. Programmatically, the design team was tasked with accommodating sports equipment, stroller parking, an exercise bike, wine storage, a lounge area, and of course, a workstation for this busy mama.
Skandinavische Garage und Gartenhaus Ideen und Design
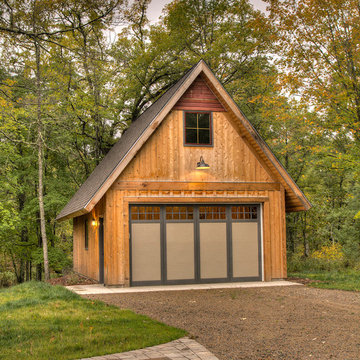
Freistehende, Mittelgroße Skandinavische Garage in Minneapolis
3


