Skandinavische Häuser mit Faserzement-Fassade Ideen und Design
Suche verfeinern:
Budget
Sortieren nach:Heute beliebt
21 – 40 von 122 Fotos
1 von 3
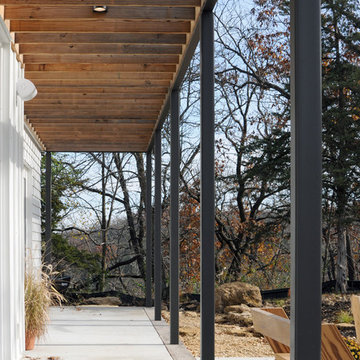
Großes, Zweistöckiges Nordisches Haus mit Faserzement-Fassade, weißer Fassadenfarbe und Pultdach in Sonstige
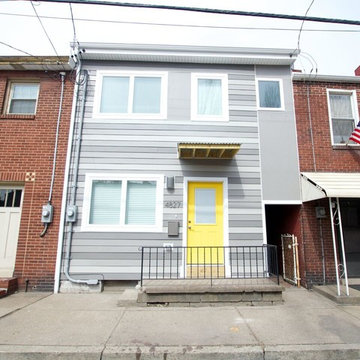
Eva Lin Photography http://www.evalinphotography.com/
Zweistöckiges Nordisches Haus mit Faserzement-Fassade und grauer Fassadenfarbe in Sonstige
Zweistöckiges Nordisches Haus mit Faserzement-Fassade und grauer Fassadenfarbe in Sonstige
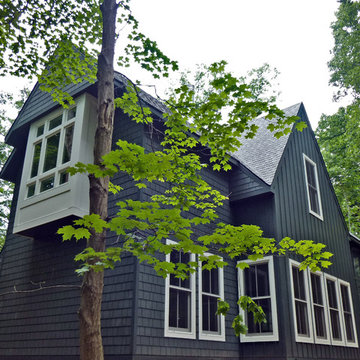
Zweistöckiges Nordisches Haus mit Faserzement-Fassade, grüner Fassadenfarbe und Satteldach in Chicago
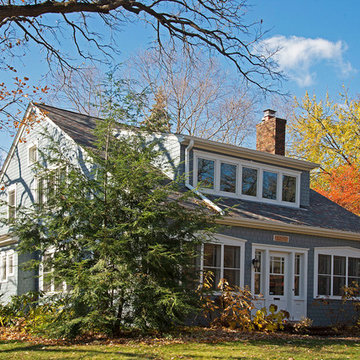
Mittelgroßes, Zweistöckiges Skandinavisches Einfamilienhaus mit Faserzement-Fassade, blauer Fassadenfarbe, Pultdach und Schindeldach in Minneapolis
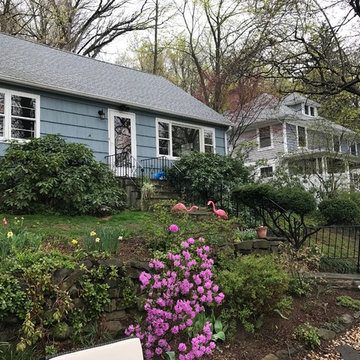
A "Before" image of the existing Cape home before renovation.
Kleines, Zweistöckiges Nordisches Einfamilienhaus mit Faserzement-Fassade, schwarzer Fassadenfarbe, Pultdach und Misch-Dachdeckung in New York
Kleines, Zweistöckiges Nordisches Einfamilienhaus mit Faserzement-Fassade, schwarzer Fassadenfarbe, Pultdach und Misch-Dachdeckung in New York
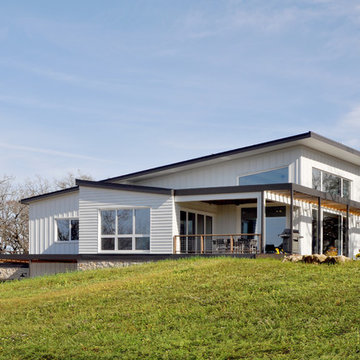
Großes, Zweistöckiges Skandinavisches Haus mit Faserzement-Fassade, weißer Fassadenfarbe und Pultdach in Sonstige
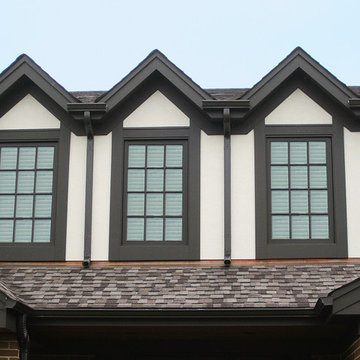
Siding & Windows Group completed this Glenview, IL Traditional Tudor Style Home in HardiePanel Vertical Siding in ColorPlus Technology Color Cobble Stone with Dark Brown Custom ColorPlus Technology Color HardieTrim.
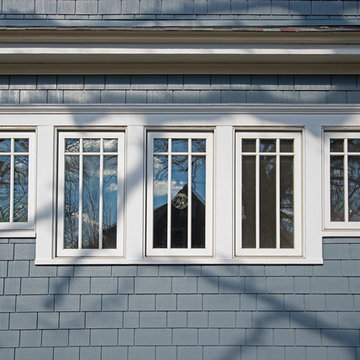
Mittelgroßes, Zweistöckiges Nordisches Einfamilienhaus mit Faserzement-Fassade, blauer Fassadenfarbe, Pultdach und Schindeldach in Minneapolis
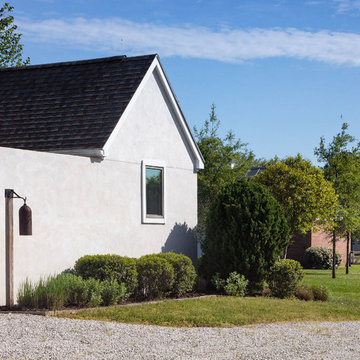
Street view with stables in background, Danny Bostwick photo.
Skandinavisches Einfamilienhaus mit Faserzement-Fassade, grüner Fassadenfarbe, Satteldach und Schindeldach in Sonstige
Skandinavisches Einfamilienhaus mit Faserzement-Fassade, grüner Fassadenfarbe, Satteldach und Schindeldach in Sonstige
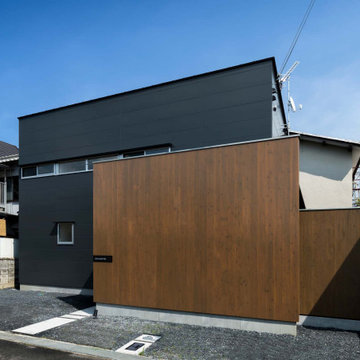
外観は、黒いBOXの手前にと木の壁を配したような構成としています。
木製ドアを開けると広々とした玄関。
正面には坪庭、右側には大きなシュークロゼット。
リビングダイニングルームは、大開口で屋外デッキとつながっているため、実際よりも広く感じられます。
100㎡以下のコンパクトな空間ですが、廊下などの移動空間を省略することで、リビングダイニングが少しでも広くなるようプランニングしています。
屋外デッキは、高い塀で外部からの視線をカットすることでプライバシーを確保しているため、のんびりくつろぐことができます。
家の名前にもなった『COCKPIT』と呼ばれる操縦席のような部屋は、いったん入ると出たくなくなる、超コンパクト空間です。
リビングの一角に設けたスタディコーナー、コンパクトな家事動線などを工夫しました。
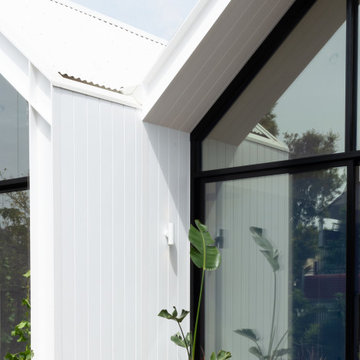
Kleines, Einstöckiges Nordisches Einfamilienhaus mit Faserzement-Fassade, weißer Fassadenfarbe, Satteldach und Blechdach in Melbourne
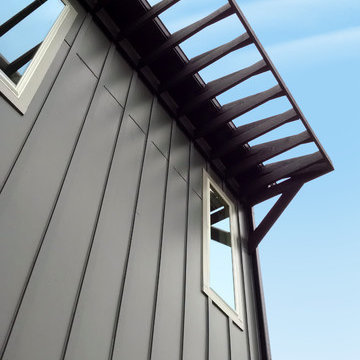
This roof was built as an open trellis with extended overhang for an exciting way to shade these windows. It's a great detail with the vertical siding!
Meyer Design
Lakewest Custom Homes
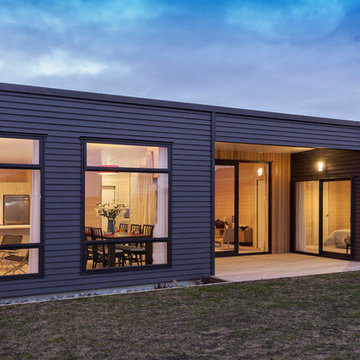
Rear view of contemporary home at Pegasus, North Canterbury. Large north face windows for solar gain and a spacious sheltered outdoor living area. Dark linea board cladding. Compact design maximises the land's usable space.
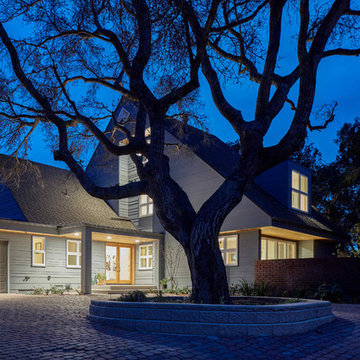
Special care and consideration to the local landscape was taken for this large remodel project. The elder oak trees strewn about the property were an important part of the design, as they provide shade for the property and a home for the various species of local birds.
Photos by Matthew Anderson Photography
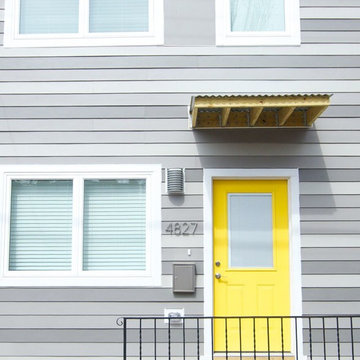
Eva Lin Photography http://www.evalinphotography.com/
Zweistöckiges Skandinavisches Haus mit Faserzement-Fassade und grauer Fassadenfarbe in Sonstige
Zweistöckiges Skandinavisches Haus mit Faserzement-Fassade und grauer Fassadenfarbe in Sonstige
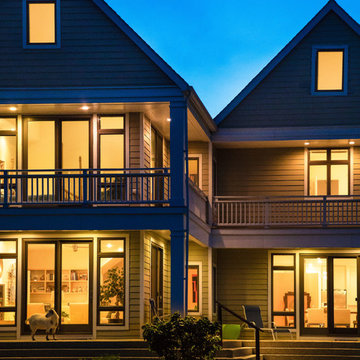
Waterside of home, Danny Bostwick photo
Skandinavisches Einfamilienhaus mit Faserzement-Fassade, grüner Fassadenfarbe, Satteldach und Schindeldach in Sonstige
Skandinavisches Einfamilienhaus mit Faserzement-Fassade, grüner Fassadenfarbe, Satteldach und Schindeldach in Sonstige
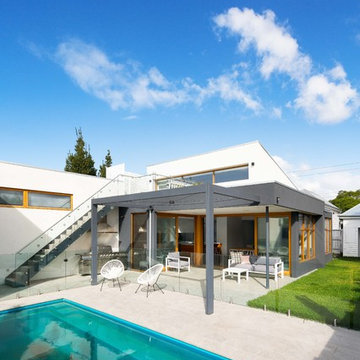
Back exterior of heritage home with pool
Mittelgroßes, Zweistöckiges Nordisches Einfamilienhaus mit Faserzement-Fassade, beiger Fassadenfarbe, Flachdach und Blechdach in Melbourne
Mittelgroßes, Zweistöckiges Nordisches Einfamilienhaus mit Faserzement-Fassade, beiger Fassadenfarbe, Flachdach und Blechdach in Melbourne
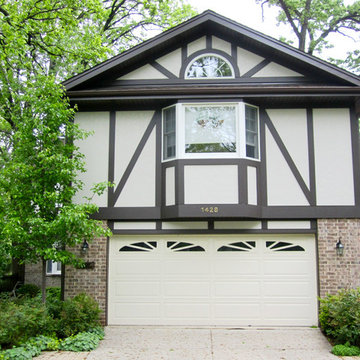
This Wilmette, IL Tudor Style Home was remodeled by Siding & Windows Group with James HardiePanel Stucco Siding in Custom ColorPlus Technology Color and HardieTrim Boards in ColorPlus Technology Color Timber Bark. Also replaced Windows with Marvin Windows.
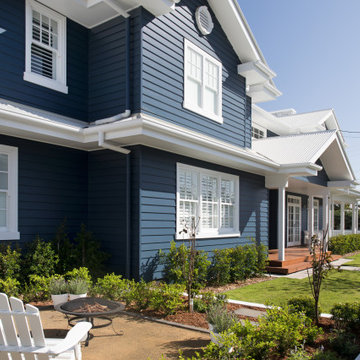
Geräumiges, Zweistöckiges Nordisches Einfamilienhaus mit Faserzement-Fassade, blauer Fassadenfarbe, Satteldach und Blechdach in Brisbane
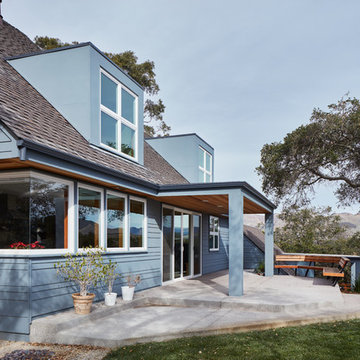
The existing two story ranch house previously had small dormer windows which provided inadequate light to confined spaces. The second floor windows were expanded and upgraded to provide light and views to the remodeled upper floor. Custom bench seats were built under the windows to enjoy the view while reading or crafting.
Photography by Matthew Anderson Photography.
Skandinavische Häuser mit Faserzement-Fassade Ideen und Design
2