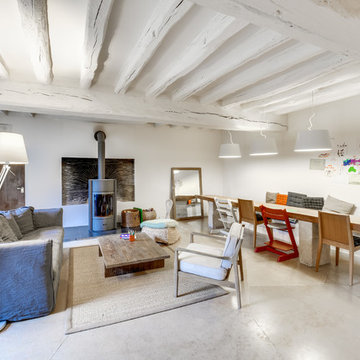Skandinavische Wohnzimmer mit Kaminofen Ideen und Design
Suche verfeinern:
Budget
Sortieren nach:Heute beliebt
121 – 140 von 1.067 Fotos
1 von 3
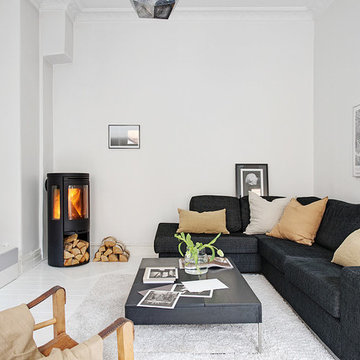
Mittelgroßes, Offenes Nordisches Wohnzimmer mit weißer Wandfarbe, gebeiztem Holzboden, TV-Wand und Kaminofen in Göteborg
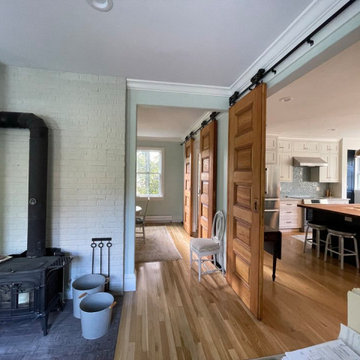
This project for a builder husband and interior-designer wife involved adding onto and restoring the luster of a c. 1883 Carpenter Gothic cottage in Barrington that they had occupied for years while raising their two sons. They were ready to ditch their small tacked-on kitchen that was mostly isolated from the rest of the house, views/daylight, as well as the yard, and replace it with something more generous, brighter, and more open that would improve flow inside and out. They were also eager for a better mudroom, new first-floor 3/4 bath, new basement stair, and a new second-floor master suite above.
The design challenge was to conceive of an addition and renovations that would be in balanced conversation with the original house without dwarfing or competing with it. The new cross-gable addition echoes the original house form, at a somewhat smaller scale and with a simplified more contemporary exterior treatment that is sympathetic to the old house but clearly differentiated from it.
Renovations included the removal of replacement vinyl windows by others and the installation of new Pella black clad windows in the original house, a new dormer in one of the son’s bedrooms, and in the addition. At the first-floor interior intersection between the existing house and the addition, two new large openings enhance flow and access to daylight/view and are outfitted with pairs of salvaged oversized clear-finished wooden barn-slider doors that lend character and visual warmth.
A new exterior deck off the kitchen addition leads to a new enlarged backyard patio that is also accessible from the new full basement directly below the addition.
(Interior fit-out and interior finishes/fixtures by the Owners)
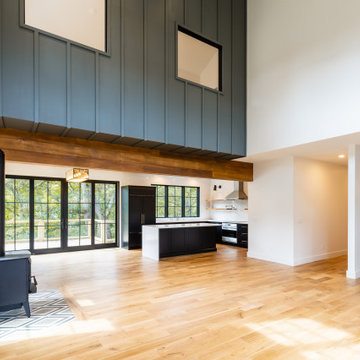
Offenes Skandinavisches Wohnzimmer mit weißer Wandfarbe, braunem Holzboden, Kaminofen, freigelegten Dachbalken und Wandpaneelen in Sonstige
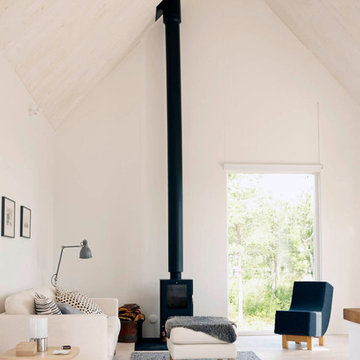
Geräumiges, Repräsentatives, Offenes Nordisches Wohnzimmer mit weißer Wandfarbe, hellem Holzboden und Kaminofen in Sonstige

The living room features floor to ceiling windows, opening the space to the surrounding forest.
Großes, Offenes Nordisches Wohnzimmer mit Hausbar, weißer Wandfarbe, Betonboden, Kaminofen, Kaminumrandung aus Metall, TV-Wand, grauem Boden, gewölbter Decke und Holzwänden in Portland
Großes, Offenes Nordisches Wohnzimmer mit Hausbar, weißer Wandfarbe, Betonboden, Kaminofen, Kaminumrandung aus Metall, TV-Wand, grauem Boden, gewölbter Decke und Holzwänden in Portland
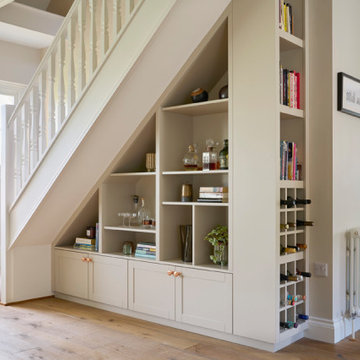
Inspired by fantastic views, there was a strong emphasis on natural materials and lots of textures to create a hygge space.
Making full use of that awkward space under the stairs creating a bespoke made cabinet that could double as a home bar/drinks area
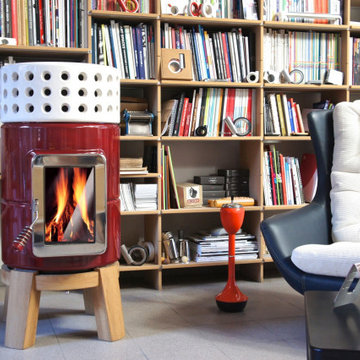
The Wittus Danish Modern inspired Stack Wood Stove with wooden base, from Maine's Chilton Furniture Co.
Kleine Nordische Bibliothek mit Linoleum, Kaminofen, Kaminumrandung aus Beton und weißem Boden in Portland Maine
Kleine Nordische Bibliothek mit Linoleum, Kaminofen, Kaminumrandung aus Beton und weißem Boden in Portland Maine
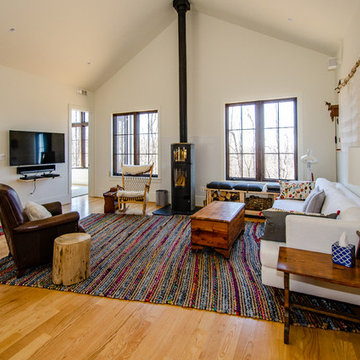
This expansive living room features cathedral ceilings, light wood floors. and a unique wood stove.
Geräumiges, Offenes Nordisches Wohnzimmer mit weißer Wandfarbe, Kaminofen und TV-Wand in Washington, D.C.
Geräumiges, Offenes Nordisches Wohnzimmer mit weißer Wandfarbe, Kaminofen und TV-Wand in Washington, D.C.
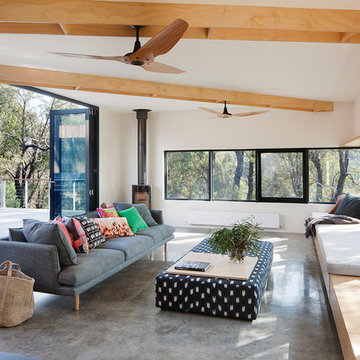
Nordisches Wohnzimmer mit weißer Wandfarbe, Betonboden, Kaminofen, Kaminumrandung aus Metall und grauem Boden in Geelong
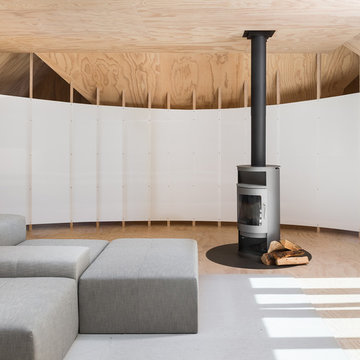
Photo by: Haris Kenjar
Skandinavisches Wohnzimmer im Loft-Stil mit Sperrholzboden und Kaminofen in Seattle
Skandinavisches Wohnzimmer im Loft-Stil mit Sperrholzboden und Kaminofen in Seattle
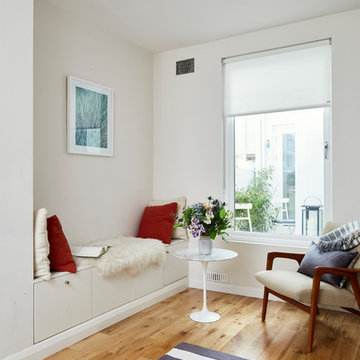
Philip Lauterbach
Kleine, Fernseherlose, Offene Skandinavische Bibliothek mit weißer Wandfarbe, hellem Holzboden, Kaminofen, verputzter Kaminumrandung und braunem Boden in Dublin
Kleine, Fernseherlose, Offene Skandinavische Bibliothek mit weißer Wandfarbe, hellem Holzboden, Kaminofen, verputzter Kaminumrandung und braunem Boden in Dublin

Just built the bench for the woodstove. It will go in the center and have a steel hearth wrapping the bench to the floor and up the wall. The cubby holes are for firewood storage. 2 step finish method. 1st coat makes grain and color pop (you should have seen how bland it looked before) and final coat for protection.

Inspired by fantastic views, there was a strong emphasis on natural materials and lots of textures to create a hygge space.
Making full use of that awkward space under the stairs creating a bespoke made cabinet that could double as a home bar/drinks area
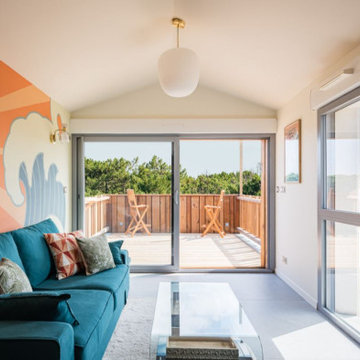
Le salon, dans la continuité de la cuisine, est aménagé pour offrir un espace de détente chaleureux et confortable, et permettre de passer de la cuisine à la terrasse de façon fluide. Un papier peint représentant une vague (modèle Océanic de chez Hovia.com), ajoute un côté fun à l'ambiance Surf souhaité par les clients.
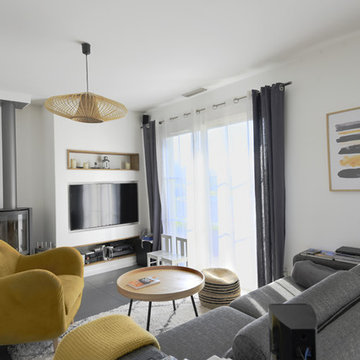
Mittelgroßes, Offenes Nordisches Wohnzimmer mit weißer Wandfarbe, Keramikboden, Kaminofen, Multimediawand und grauem Boden in Bordeaux
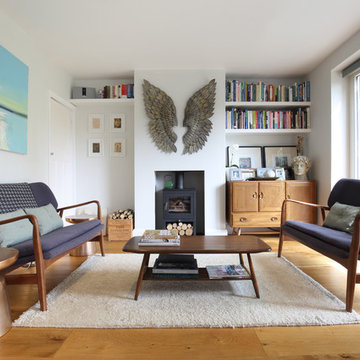
Simon Mack
Mittelgroßes, Fernseherloses Skandinavisches Wohnzimmer mit hellem Holzboden und Kaminofen in Sonstige
Mittelgroßes, Fernseherloses Skandinavisches Wohnzimmer mit hellem Holzboden und Kaminofen in Sonstige
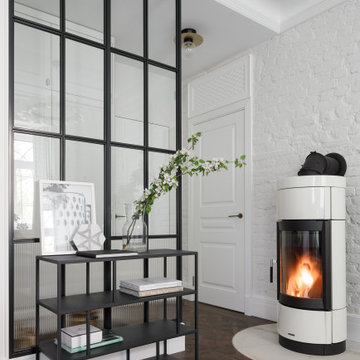
Mittelgroßes, Repräsentatives, Fernseherloses, Offenes Nordisches Wohnzimmer mit weißer Wandfarbe, Vinylboden, Kaminofen, Kaminumrandung aus Metall und braunem Boden in Sankt Petersburg
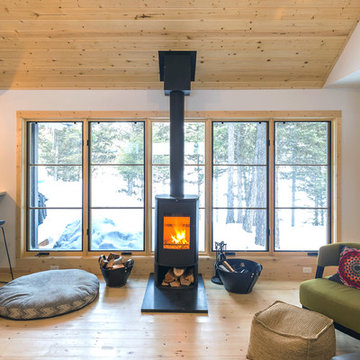
PHOTOS: JACOB HIXSON http://www.hixsonstudio.com/
Kleines, Offenes Nordisches Wohnzimmer mit weißer Wandfarbe, hellem Holzboden, Kaminofen, Kaminumrandung aus Metall, TV-Wand und beigem Boden in Sonstige
Kleines, Offenes Nordisches Wohnzimmer mit weißer Wandfarbe, hellem Holzboden, Kaminofen, Kaminumrandung aus Metall, TV-Wand und beigem Boden in Sonstige
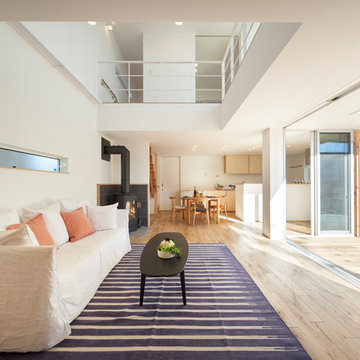
Skandinavisches Wohnzimmer mit weißer Wandfarbe, Kaminofen, freistehendem TV und braunem Boden in Sonstige
Skandinavische Wohnzimmer mit Kaminofen Ideen und Design
7
