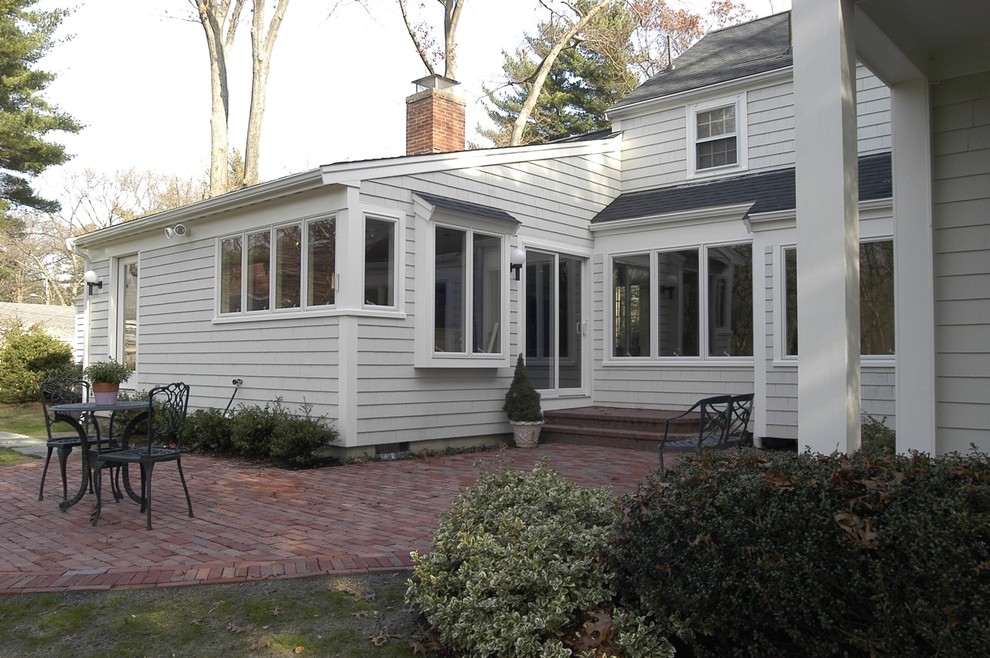
South Shore Kitchen
This 1940′s house had a cramped, dark kitchen with traffic problems. Three doors opened into a small room with only one window. By bumping out the back wall of the adjacent family room by only eight feet, we were able to create a spacious, light-filled cooking space, protected from traffic by island cabinets made of white birch. The granite counter on the island hangs over on the family room side, creating a place to sit. New custom cabinets flank the old brick fireplace and help to define the family room. By removing the cabinets and opening up the entire back wall with new windows, the old kitchen was transformed into a beautiful dining room overlooking a new courtyard patio behind the house. At the corner of the new dining room another small bump-out provides easy access to a previously under-used sitting room built in an earlier addition. Next to the new kitchen, we created space for a new mudroom and laundry at the heavily used entrance from the garage, as well as a new door to the back yard.

Bump out