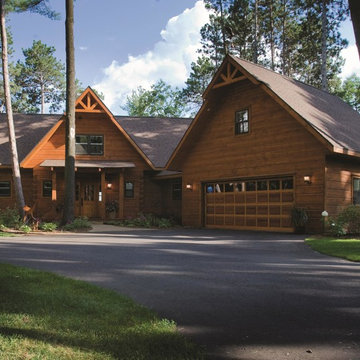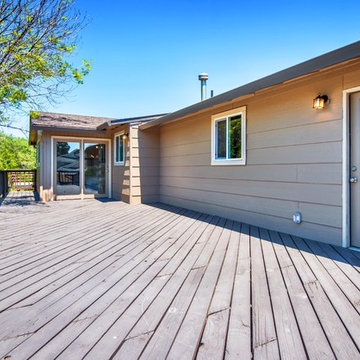Split-Level Häuser mit brauner Fassadenfarbe Ideen und Design
Suche verfeinern:
Budget
Sortieren nach:Heute beliebt
21 – 40 von 807 Fotos
1 von 3
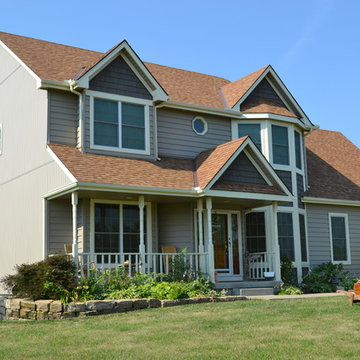
Großes Klassisches Haus mit Vinylfassade, brauner Fassadenfarbe und Halbwalmdach in Kansas City
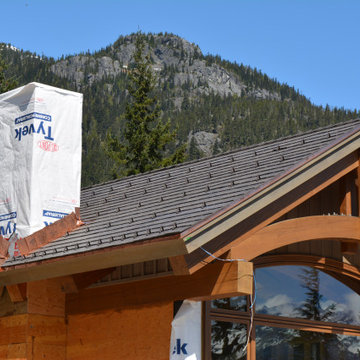
Detailed metal work round chimneys and penetrations to ensure no leak fit
Give us a call at 604-308-1698 for a FREE no-obligation quote from our qualified professionals.
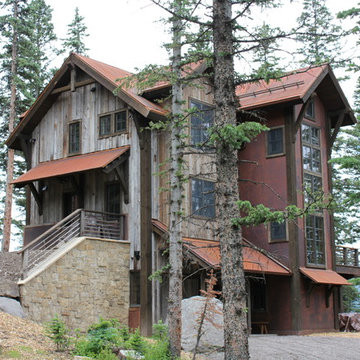
Urige Holzfassade Haus mit brauner Fassadenfarbe und Blechdach in Sonstige
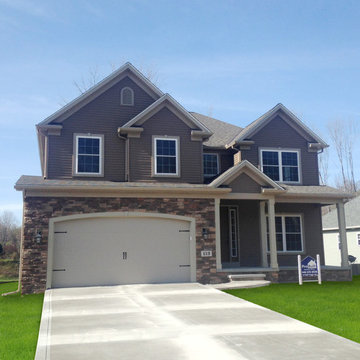
215 Hidden Glen Trail, Chardon: ProBuilt Homes' 4 bed, 2.5 bath, 1.5 story home with Master bedroom on 1st floor, 3 bedrooms on 2nd floor, open design with 2 story foyer, vaulted great room, finished walk-out basement, composite deck and concrete patio, and included landscape with sprinkler system
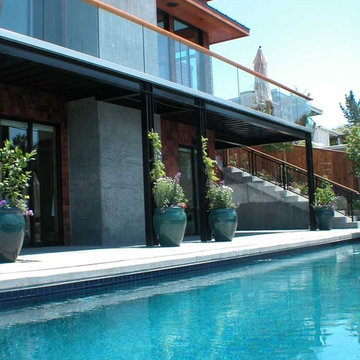
Großes Modernes Haus mit brauner Fassadenfarbe und Schindeldach in San Francisco
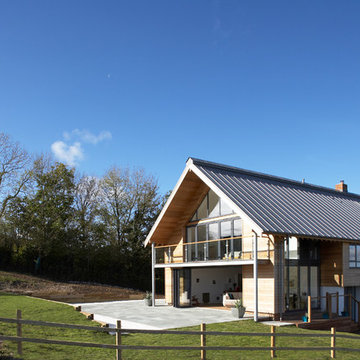
Tony Holt Design
Große Moderne Holzfassade Haus mit brauner Fassadenfarbe und Satteldach in Dorset
Große Moderne Holzfassade Haus mit brauner Fassadenfarbe und Satteldach in Dorset
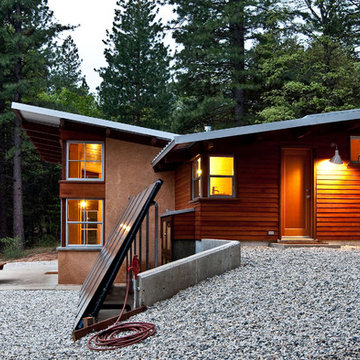
This 872 s.f. off-grid straw-bale project is a getaway home for a San Francisco couple with two active young boys.
© Eric Millette Photography
Rustikale Holzfassade Haus mit Pultdach und brauner Fassadenfarbe in Sacramento
Rustikale Holzfassade Haus mit Pultdach und brauner Fassadenfarbe in Sacramento
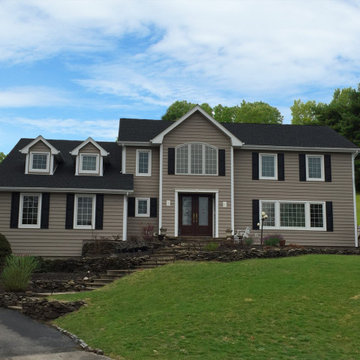
Großes Klassisches Einfamilienhaus mit Vinylfassade, brauner Fassadenfarbe, Satteldach und Schindeldach in New York
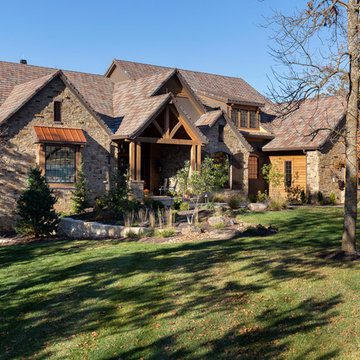
This comfortable, yet gorgeous, family home combines top quality building and technological features with all of the elements a growing family needs. Between the plentiful, made-for-them custom features, and a spacious, open floorplan, this family can relax and enjoy living in their beautiful dream home for years to come.
Photos by Thompson Photography
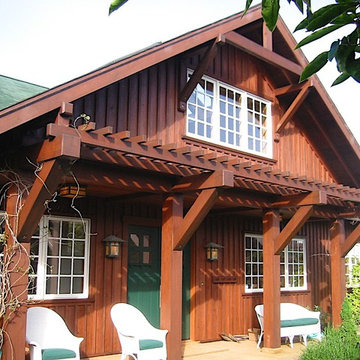
Redwood posts and knee braces and integrated trellis.
Große Rustikale Holzfassade Haus mit brauner Fassadenfarbe in Sonstige
Große Rustikale Holzfassade Haus mit brauner Fassadenfarbe in Sonstige
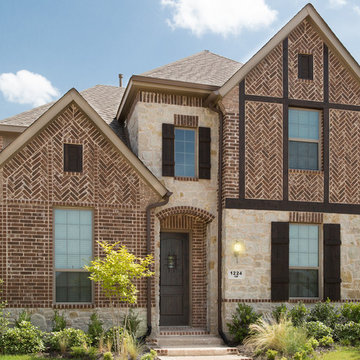
Klassisches Haus mit Mix-Fassade, brauner Fassadenfarbe und Satteldach in Dallas
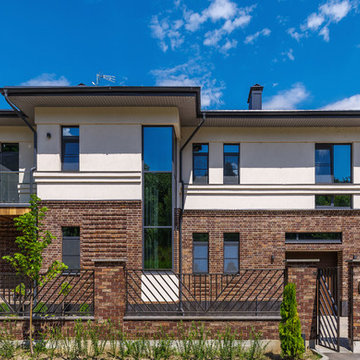
Авторы проекта: Колесников А., Клюквин А., Долина Ю., Пирко О.
Автор фото: Андрей Кирнов
Modernes Einfamilienhaus mit Backsteinfassade und brauner Fassadenfarbe in Sonstige
Modernes Einfamilienhaus mit Backsteinfassade und brauner Fassadenfarbe in Sonstige
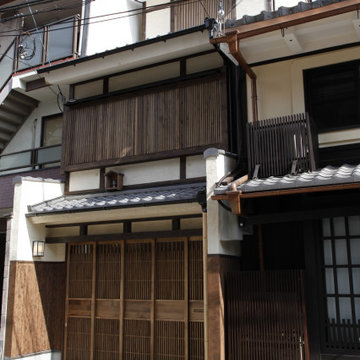
Kleines Modernes Einfamilienhaus mit Putzfassade, brauner Fassadenfarbe, Satteldach und Ziegeldach in Kyoto

Exterior winter view
Mittelgroßes Modernes Tiny House mit Steinfassade, brauner Fassadenfarbe, Pultdach, Blechdach und grauem Dach in Sonstige
Mittelgroßes Modernes Tiny House mit Steinfassade, brauner Fassadenfarbe, Pultdach, Blechdach und grauem Dach in Sonstige
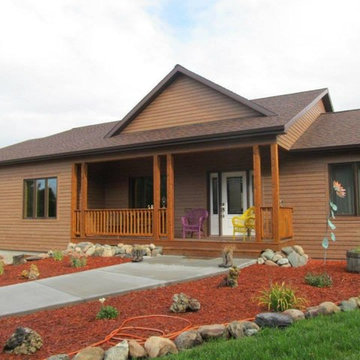
LP SmartSide 8" lap siding pre-finished with Diamond-Kote Chestnut.
Photo Courtesy of Diamond Kote
Klassisches Haus mit brauner Fassadenfarbe in Minneapolis
Klassisches Haus mit brauner Fassadenfarbe in Minneapolis
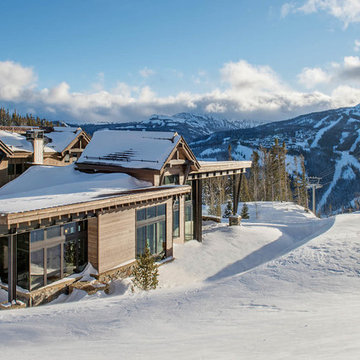
Mountain Peek is a custom residence located within the Yellowstone Club in Big Sky, Montana. The layout of the home was heavily influenced by the site. Instead of building up vertically the floor plan reaches out horizontally with slight elevations between different spaces. This allowed for beautiful views from every space and also gave us the ability to play with roof heights for each individual space. Natural stone and rustic wood are accented by steal beams and metal work throughout the home.
(photos by Whitney Kamman)
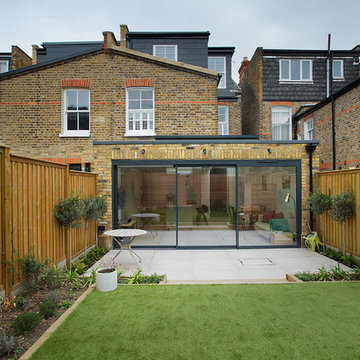
Modernes Einfamilienhaus mit Backsteinfassade, brauner Fassadenfarbe und Misch-Dachdeckung in London
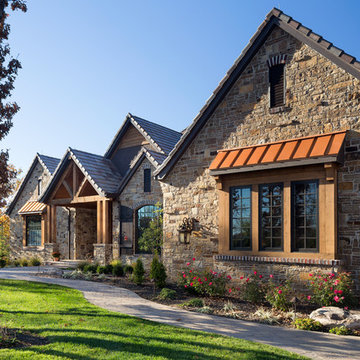
This comfortable, yet gorgeous, family home combines top quality building and technological features with all of the elements a growing family needs. Between the plentiful, made-for-them custom features, and a spacious, open floorplan, this family can relax and enjoy living in their beautiful dream home for years to come.
Photos by Thompson Photography
Split-Level Häuser mit brauner Fassadenfarbe Ideen und Design
2
