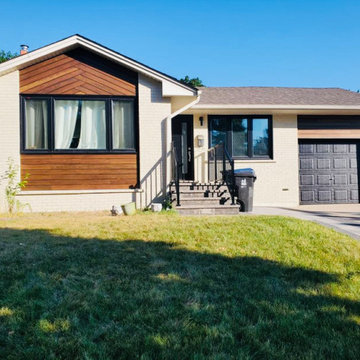Split-Level Häuser mit Wandpaneelen Ideen und Design
Suche verfeinern:
Budget
Sortieren nach:Heute beliebt
41 – 60 von 93 Fotos
1 von 3
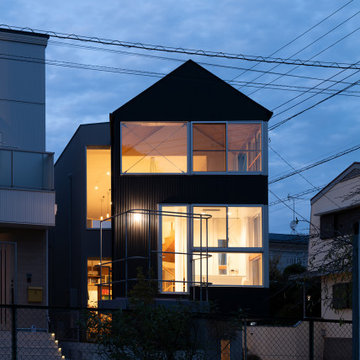
櫓のシルエットが浮かび上がる夕景
写真:西川公朗
Mittelgroßes Einfamilienhaus mit Metallfassade, schwarzer Fassadenfarbe, Satteldach, Blechdach, schwarzem Dach und Wandpaneelen in Tokio
Mittelgroßes Einfamilienhaus mit Metallfassade, schwarzer Fassadenfarbe, Satteldach, Blechdach, schwarzem Dach und Wandpaneelen in Tokio
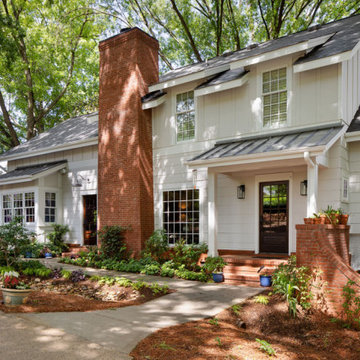
Architect: Studio H Home Design https://studioh-design.com
Photographer: Sterling E. Stevens Design Photo https://www.sestevens.com
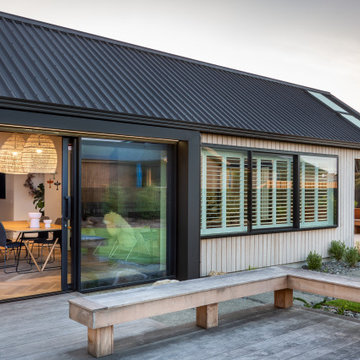
David Reid Homes Wellington Show Home 2021. Located in Waikanae, Wellington Region, New Zealand.
Großes Modernes Haus mit schwarzer Fassadenfarbe, Blechdach, schwarzem Dach und Wandpaneelen in Wellington
Großes Modernes Haus mit schwarzer Fassadenfarbe, Blechdach, schwarzem Dach und Wandpaneelen in Wellington
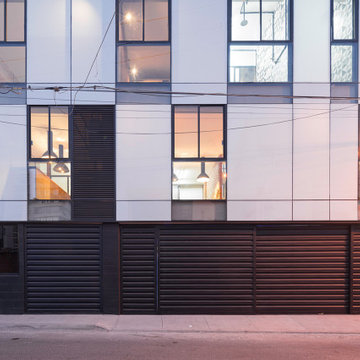
Tadeo 4909 is a building that takes place in a high-growth zone of the city, seeking out to offer an urban, expressive and custom housing. It consists of 8 two-level lofts, each of which is distinct to the others.
The area where the building is set is highly chaotic in terms of architectural typologies, textures and colors, so it was therefore chosen to generate a building that would constitute itself as the order within the neighborhood’s chaos. For the facade, three types of screens were used: white, satin and light. This achieved a dynamic design that simultaneously allows the most passage of natural light to the various environments while providing the necessary privacy as required by each of the spaces.
Additionally, it was determined to use apparent materials such as concrete and brick, which given their rugged texture contrast with the clearness of the building’s crystal outer structure.
Another guiding idea of the project is to provide proactive and ludic spaces of habitation. The spaces’ distribution is variable. The communal areas and one room are located on the main floor, whereas the main room / studio are located in another level – depending on its location within the building this second level may be either upper or lower.
In order to achieve a total customization, the closets and the kitchens were exclusively designed. Additionally, tubing and handles in bathrooms as well as the kitchen’s range hoods and lights were designed with utmost attention to detail.
Tadeo 4909 is an innovative building that seeks to step out of conventional paradigms, creating spaces that combine industrial aesthetics within an inviting environment.
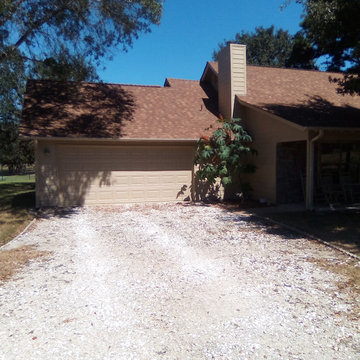
This was a quick one color project.
Großes Einfamilienhaus mit Faserzement-Fassade, beiger Fassadenfarbe, Satteldach, Schindeldach, braunem Dach und Wandpaneelen in Sonstige
Großes Einfamilienhaus mit Faserzement-Fassade, beiger Fassadenfarbe, Satteldach, Schindeldach, braunem Dach und Wandpaneelen in Sonstige
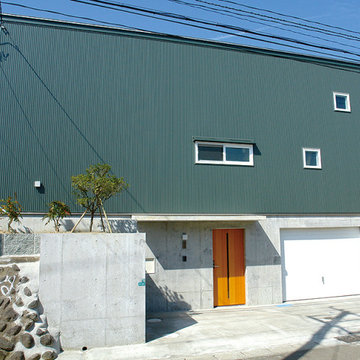
郊外の北斜面となる住宅地に建つ二世帯住宅です。
・北側道路の為冬の出入りを快適にするインドアガレージ
二台収納
Mittelgroßes Modernes Einfamilienhaus mit Metallfassade, grüner Fassadenfarbe, Pultdach, Blechdach, grauem Dach und Wandpaneelen in Sonstige
Mittelgroßes Modernes Einfamilienhaus mit Metallfassade, grüner Fassadenfarbe, Pultdach, Blechdach, grauem Dach und Wandpaneelen in Sonstige
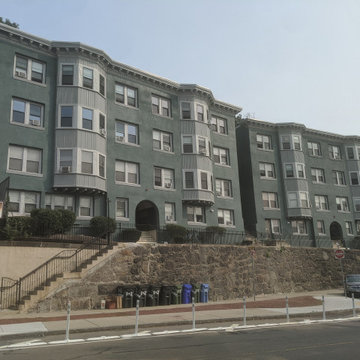
We completed all carpentry, masonry and painting exterior renovations of the two buildings located at 1-3
Centre Street Terrace, in Roxbury, MA 02119.
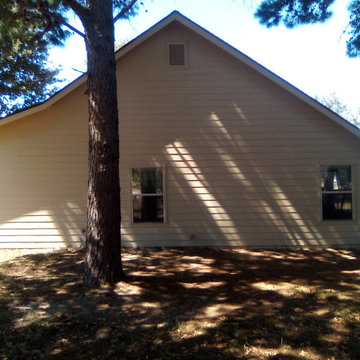
This was a quick one color project.
Großes Einfamilienhaus mit Faserzement-Fassade, beiger Fassadenfarbe, Satteldach, Schindeldach, braunem Dach und Wandpaneelen in Sonstige
Großes Einfamilienhaus mit Faserzement-Fassade, beiger Fassadenfarbe, Satteldach, Schindeldach, braunem Dach und Wandpaneelen in Sonstige
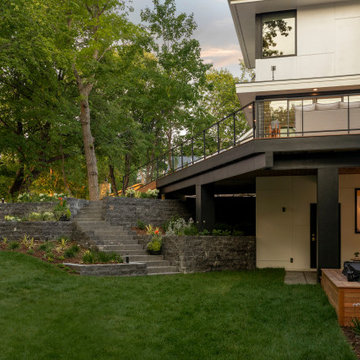
Großes Modernes Einfamilienhaus mit Mix-Fassade, weißer Fassadenfarbe, Flachdach, Misch-Dachdeckung, schwarzem Dach und Wandpaneelen in Minneapolis
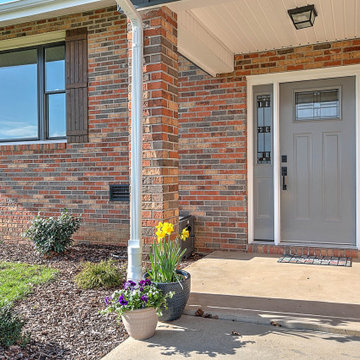
Tri-Level with mountain views
Mittelgroßes Klassisches Einfamilienhaus mit Vinylfassade, oranger Fassadenfarbe, Satteldach, Schindeldach, braunem Dach und Wandpaneelen in Sonstige
Mittelgroßes Klassisches Einfamilienhaus mit Vinylfassade, oranger Fassadenfarbe, Satteldach, Schindeldach, braunem Dach und Wandpaneelen in Sonstige
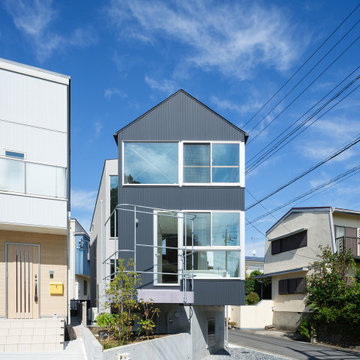
地面から浮かせ、緑地に面して角度をふった「櫓」
緑地に面したT字路の角に立地するため、道路から1mほど高かった土地の一部を切り欠き、半地下部分をセットバックさせ、道路から2mほど高い1階を浮かせて角の視線が抜けるようにしました(下は駐車スペース)。浮き上がったヴォリューム(櫓)は角度を23°振り、緑地の緑に向いています。
写真:西川公朗
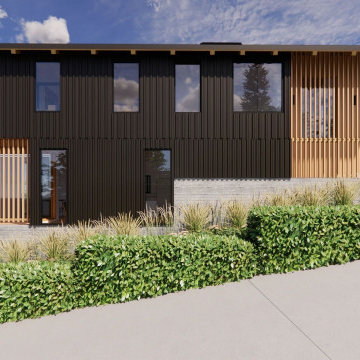
Mittelgroßes Skandinavisches Haus mit schwarzer Fassadenfarbe, Satteldach, Blechdach, schwarzem Dach und Wandpaneelen in Portland
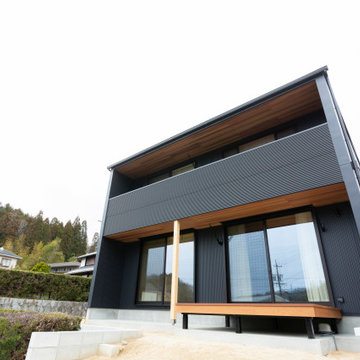
Modernes Einfamilienhaus mit Metallfassade, schwarzer Fassadenfarbe, Pultdach, Blechdach, schwarzem Dach und Wandpaneelen in Sonstige
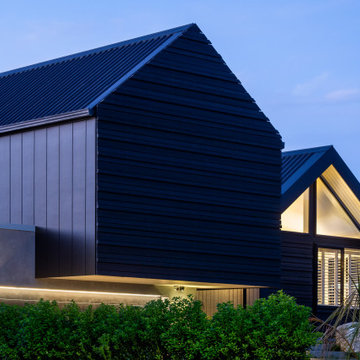
David Reid Homes Wellington Show Home 2021. Located in Waikanae, Wellington Region, New Zealand.
Großes Modernes Haus mit schwarzer Fassadenfarbe, Blechdach, schwarzem Dach und Wandpaneelen in Wellington
Großes Modernes Haus mit schwarzer Fassadenfarbe, Blechdach, schwarzem Dach und Wandpaneelen in Wellington
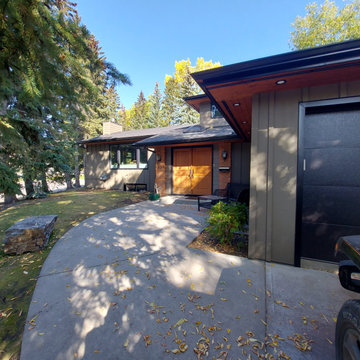
James Hardie Board and Batten in Timber Bark. New North Star Window. (23-3408)
Großes Klassisches Einfamilienhaus mit Faserzement-Fassade, beiger Fassadenfarbe und Wandpaneelen in Calgary
Großes Klassisches Einfamilienhaus mit Faserzement-Fassade, beiger Fassadenfarbe und Wandpaneelen in Calgary
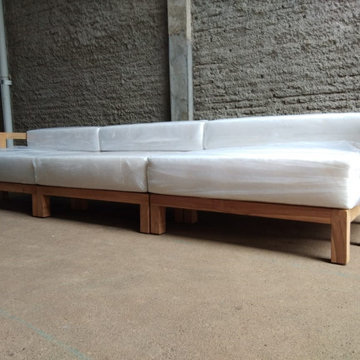
Loose teak furniture from custom design furniture manufacturing. Feel free to contact us at https://wikiteak.com
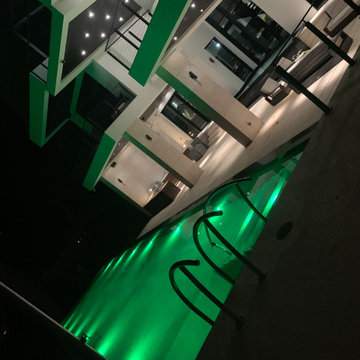
Großes Modernes Haus mit weißer Fassadenfarbe, Flachdach, weißem Dach und Wandpaneelen in Houston
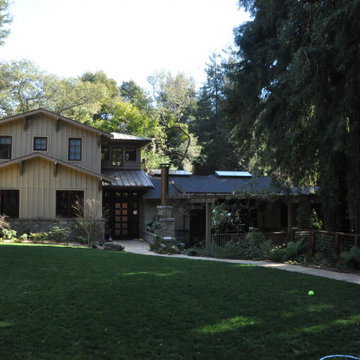
Two of the three "barn-elements" stretching across the back of the property behind the front lawn area and "fairy ring" redwood grove on the right. Stair "tower" element sandwiched between two fo the "barn" elements. Main deck on right in front of Great Room
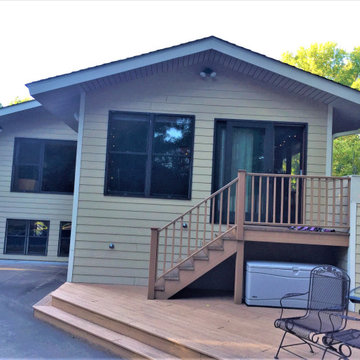
Wanting a more maintenance-free exterior, Kathryn opted for the installation of new roofing and gutters for her home. The shingles she chose were Timberline® UHD Shingles in Weathered Wood. These shingles provide an ultra-dimensional wood-shake look. LeafGuard® Brand Gutters rounded out the project. They offer the appearance of crown molding and are accompanied with a no-clog guarantee.
Split-Level Häuser mit Wandpaneelen Ideen und Design
3
