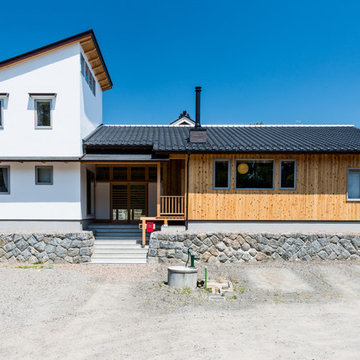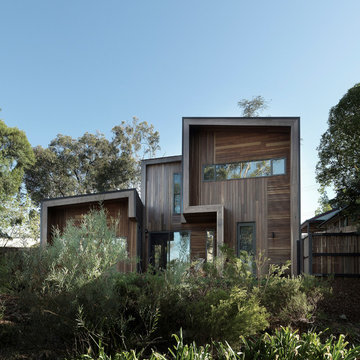Split-Level Holzfassade Häuser Ideen und Design
Suche verfeinern:
Budget
Sortieren nach:Heute beliebt
81 – 100 von 1.324 Fotos
1 von 3
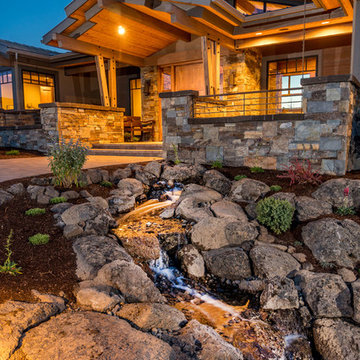
Große Urige Holzfassade Haus mit brauner Fassadenfarbe und Satteldach in Sonstige
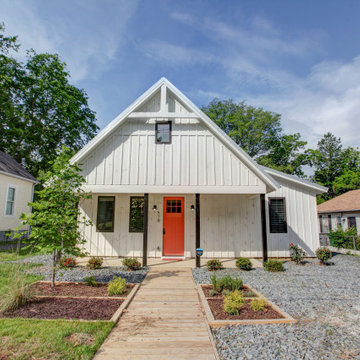
Nestled in an up-and-coming neighborhood of Charlotte, North Carolina, this craftsman bungalow house provides a home of elegance and comfort. The exterior finishes match the quaint surroundings, and the spacious interior has room for a reading loft. At the rear of the property, an accessory dwelling unit makes the most of the space.
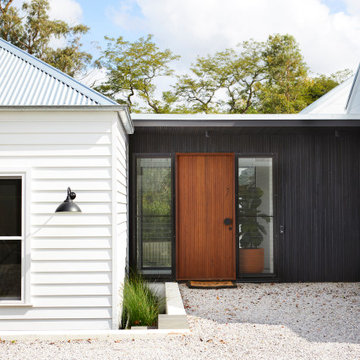
Charred timber cladding creates a distinctive link from the traditional front cottage to the modern pavillions
Großes Modernes Haus mit schwarzer Fassadenfarbe, Satteldach und Blechdach in Sonstige
Großes Modernes Haus mit schwarzer Fassadenfarbe, Satteldach und Blechdach in Sonstige
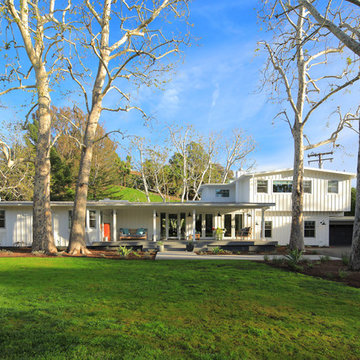
Landhausstil Haus mit weißer Fassadenfarbe und Walmdach in Los Angeles
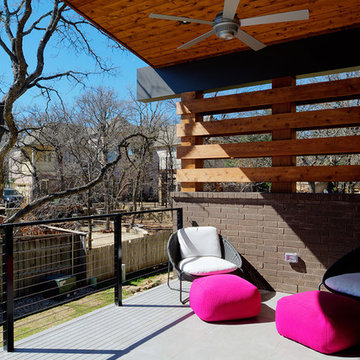
Rear balcony
Mittelgroßes Modernes Haus mit bunter Fassadenfarbe, Pultdach und Blechdach in Dallas
Mittelgroßes Modernes Haus mit bunter Fassadenfarbe, Pultdach und Blechdach in Dallas

Mittelgroßes Klassisches Haus mit blauer Fassadenfarbe und Schindeldach in Sonstige
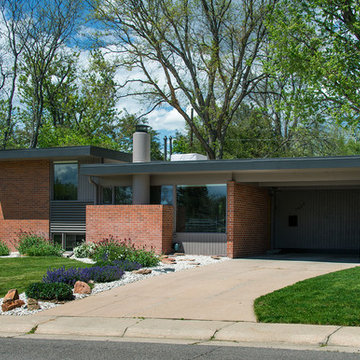
Located in the nationally recognized Historic District of Arapahoe Acres, a mid-50’s development the Gilmore House was originally built in 1954. This Mid-Century Modern home was damaged by fire that destroyed the kitchen, car port and back lines of the home. As a result, the scope of work included the main living, dining and kitchen areas as well as the carport, exterior doors and windows, bathrooms and closets.

Mountain Peek is a custom residence located within the Yellowstone Club in Big Sky, Montana. The layout of the home was heavily influenced by the site. Instead of building up vertically the floor plan reaches out horizontally with slight elevations between different spaces. This allowed for beautiful views from every space and also gave us the ability to play with roof heights for each individual space. Natural stone and rustic wood are accented by steal beams and metal work throughout the home.
(photos by Whitney Kamman)
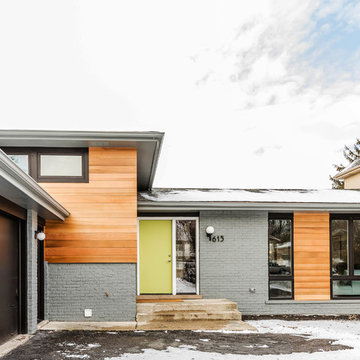
Neil Sy Photography
Mittelgroßes Mid-Century Haus mit roter Fassadenfarbe in Chicago
Mittelgroßes Mid-Century Haus mit roter Fassadenfarbe in Chicago
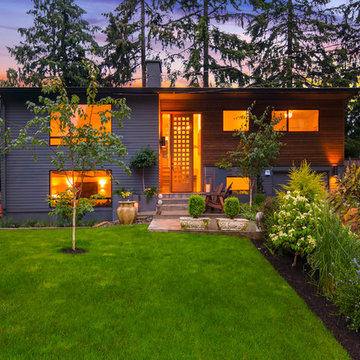
Mittelgroße Moderne Holzfassade Haus mit grauer Fassadenfarbe und Satteldach in Seattle
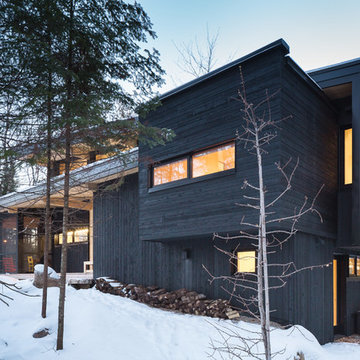
Martin Dufour architecte
Photographe: Ulysse Lemerise
Kleine Urige Holzfassade Haus mit schwarzer Fassadenfarbe in Montreal
Kleine Urige Holzfassade Haus mit schwarzer Fassadenfarbe in Montreal
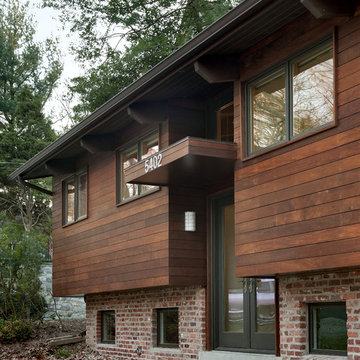
© Paul Burk Photography
Moderne Holzfassade Haus in Washington, D.C.
Moderne Holzfassade Haus in Washington, D.C.
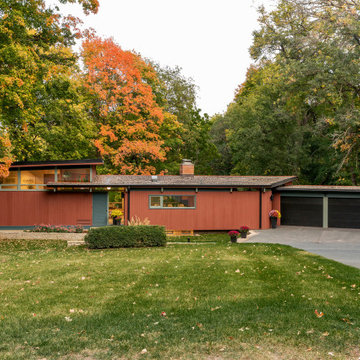
Mittelgroßes Mid-Century Haus mit bunter Fassadenfarbe und Flachdach in Minneapolis
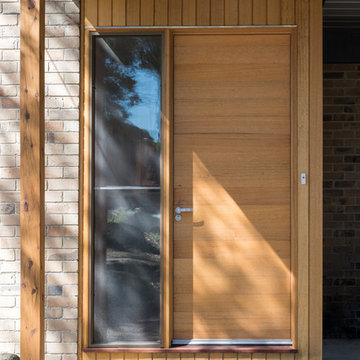
Charlie Kinross Photography *
-----------------------------------------------
Front of Home with Victorian Ash Cladding Timber Extension
Mittelgroßes Mid-Century Haus mit bunter Fassadenfarbe, Flachdach und Blechdach in Melbourne
Mittelgroßes Mid-Century Haus mit bunter Fassadenfarbe, Flachdach und Blechdach in Melbourne

Großes Rustikales Haus mit Satteldach, Blechdach, brauner Fassadenfarbe und Dachgaube in Toronto
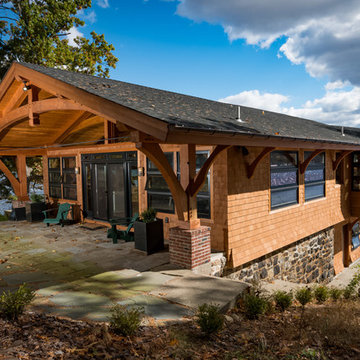
This Semi-covered Patio is accented by Douglas Fir Corbels and Western Red Cedar Tongue and Groove Soffit. Western Red Cedar Shingles follow the curvature of the wall to highlight the "flare" of the bottom 3 courses.
*********************************************************************
Buffalo Lumber specializes in Custom Milled, Factory Finished Wood Siding and Paneling. We ONLY do real wood.
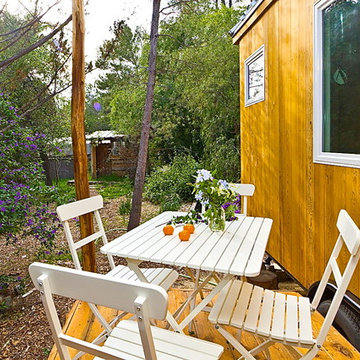
The outdoor deck expands the living space from inside to outside for the dining area. Phot: Eileen Descallar Ringwald
Kleine Moderne Holzfassade Haus mit brauner Fassadenfarbe und Satteldach in Los Angeles
Kleine Moderne Holzfassade Haus mit brauner Fassadenfarbe und Satteldach in Los Angeles
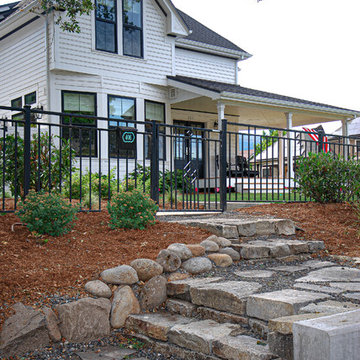
A complete home renovation in the heart of Hood River, OR. New owners worked with Oregon Finish Carpentry, Inc. to breath new life into this old home. We prioritized durability, craftsmanship and charm, and created a heritage home to be passed down through generations. The open main level creates a great space for family to come together. The unique split-level design on the upper floors allows for separate bedroom and bathroom spaces for privacy at the end of the day. This home features two master suites, an art studio, and custom craftsmanship throughout.
Split-Level Holzfassade Häuser Ideen und Design
5
