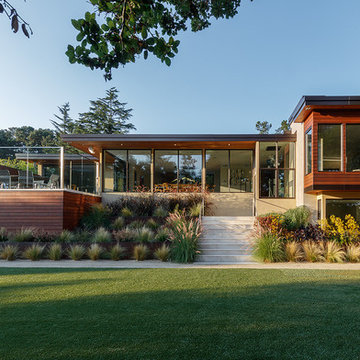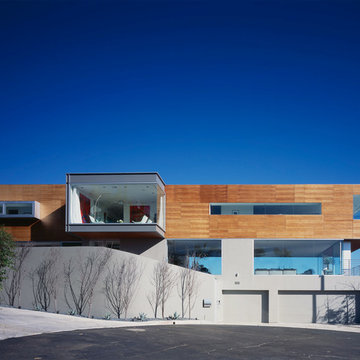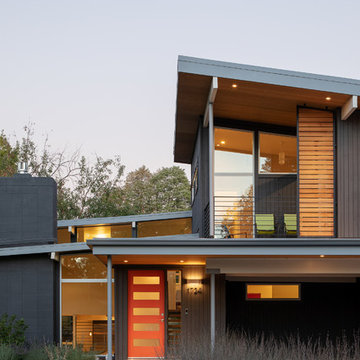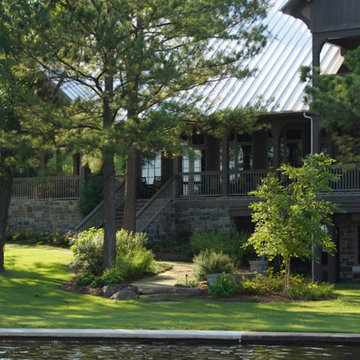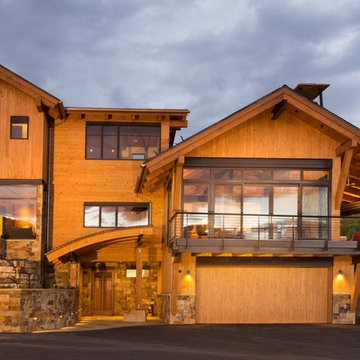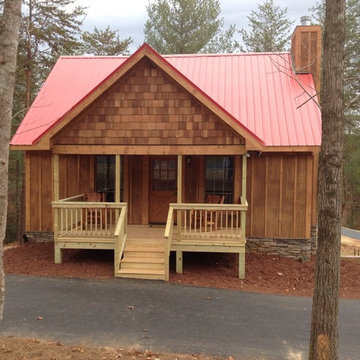Split-Level Holzfassade Häuser Ideen und Design
Suche verfeinern:
Budget
Sortieren nach:Heute beliebt
101 – 120 von 1.324 Fotos
1 von 3

aerial perspective at hillside site
Mittelgroßes Mid-Century Haus mit bunter Fassadenfarbe, Flachdach, Misch-Dachdeckung und weißem Dach in Orange County
Mittelgroßes Mid-Century Haus mit bunter Fassadenfarbe, Flachdach, Misch-Dachdeckung und weißem Dach in Orange County
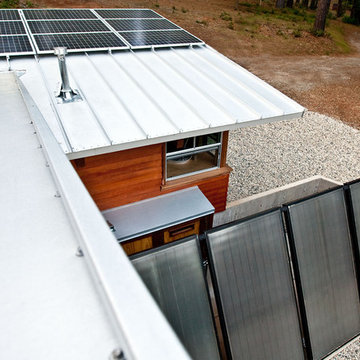
P.V. panels on the roof harvest electricity, stored in batteries, powering the well pump and other domestic needs.
© Eric Millette Photography
Kleine Urige Holzfassade Haus mit Pultdach in Sacramento
Kleine Urige Holzfassade Haus mit Pultdach in Sacramento
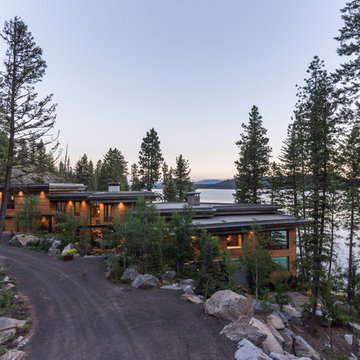
Gabe Border Photography http://www.gabeborder.com/ala/
Geräumiges Modernes Haus mit Flachdach und Blechdach in Boise
Geräumiges Modernes Haus mit Flachdach und Blechdach in Boise
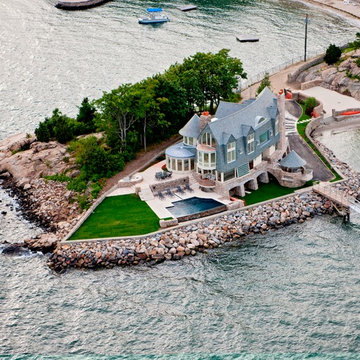
Geräumiges Maritimes Haus mit blauer Fassadenfarbe, Satteldach und Schindeldach in New York
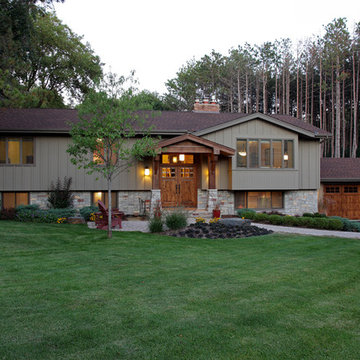
Klassische Holzfassade Haus mit grauer Fassadenfarbe und Satteldach in Minneapolis
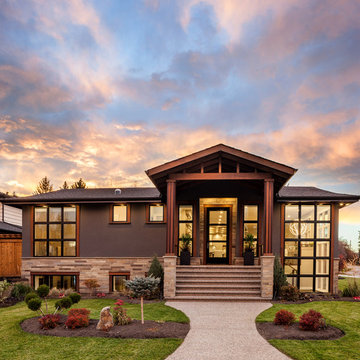
Mittelgroße Klassische Holzfassade Haus mit grauer Fassadenfarbe und Satteldach in Calgary
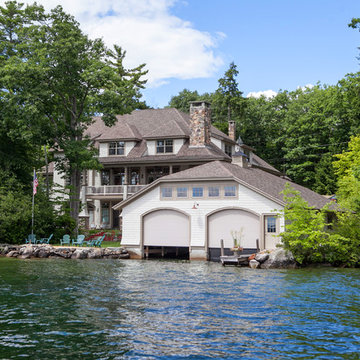
Geräumige Rustikale Holzfassade Haus mit grauer Fassadenfarbe in Portland Maine
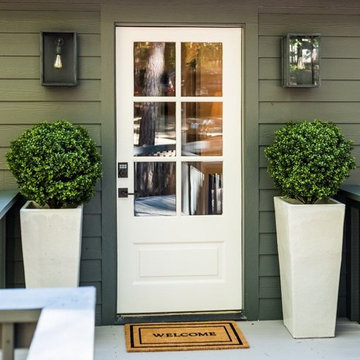
Mittelgroßes Klassisches Haus mit grüner Fassadenfarbe, Satteldach und Schindeldach in Atlanta
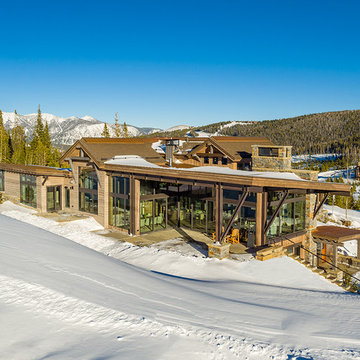
Großes Uriges Haus mit brauner Fassadenfarbe, Pultdach und Misch-Dachdeckung in Sonstige
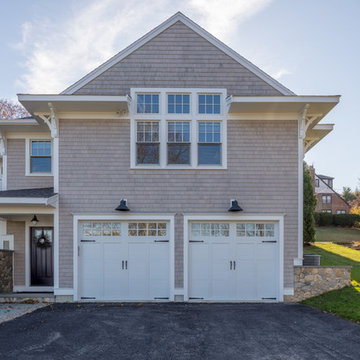
Kyle J. Caldwell photography
Mittelgroßes Rustikales Haus mit beiger Fassadenfarbe, Satteldach und Schindeldach in Boston
Mittelgroßes Rustikales Haus mit beiger Fassadenfarbe, Satteldach und Schindeldach in Boston
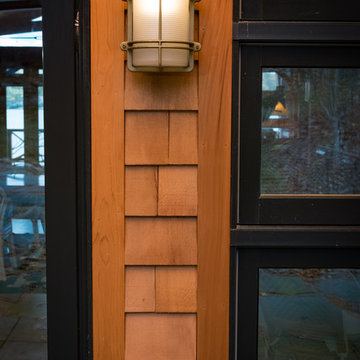
This shot highlights the warmth of natural wood tones in this porch light accent.
*********************************************************************
Buffalo Lumber specializes in Custom Milled, Factory Finished Wood Siding and Paneling. We ONLY do real wood.
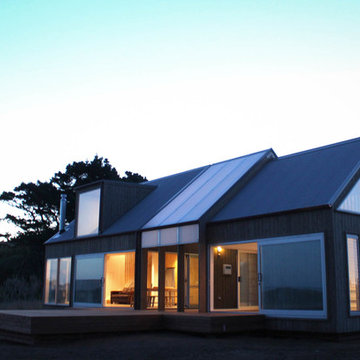
Mike Holmes
Kleines Maritimes Haus mit grauer Fassadenfarbe, Satteldach und Blechdach in Napier-Hastings
Kleines Maritimes Haus mit grauer Fassadenfarbe, Satteldach und Blechdach in Napier-Hastings
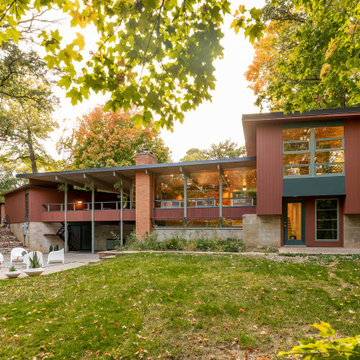
Mittelgroßes Mid-Century Haus mit bunter Fassadenfarbe und Flachdach in Minneapolis
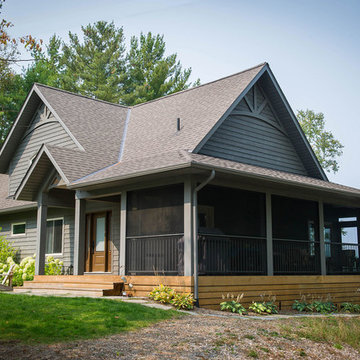
Re-defining waterfront living with this complete custom build on Kahshe Lake. A combination of classic Muskoka style and modern interior features work well to create timeless elegance and a breathtaking result.
Spatial flow of this gorgeous 1 1/2 story home was expanded vertically with the addition of loft space, highlighting the view from above. Below, in the main living area, a grand stone fireplace leads the eye upward, and is an inviting and majestic centrepiece.
The open-concept kitchen boasts sleek maple cabinetry detailed with ‘twig’ hardware and thick slab white granite providing textural interest that balances the lake and forest elements.
A fresh neutral palette was chosen for the bedrooms to echo the serene nature of the lake, providing a setting for relaxation and calm.
We added functional and recreational space with the construction of two outbuildings – a bunkie/sleeping cabin and a land boathouse, as well as a custom, wrap around screened porch and Muskoka Room.
Split-Level Holzfassade Häuser Ideen und Design
6
