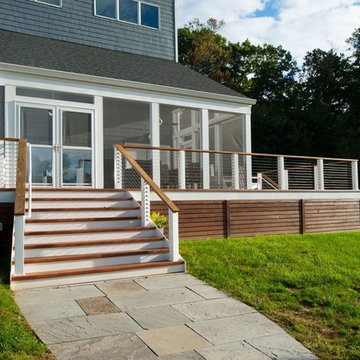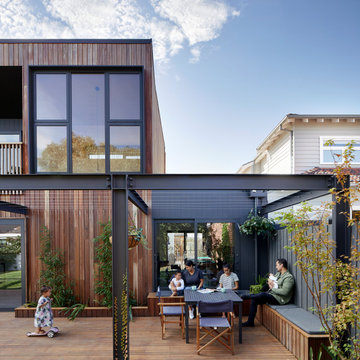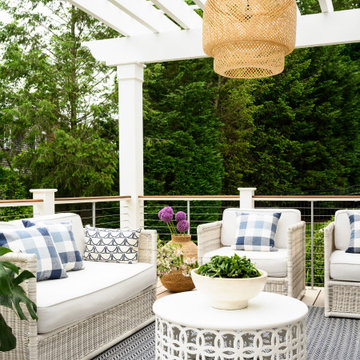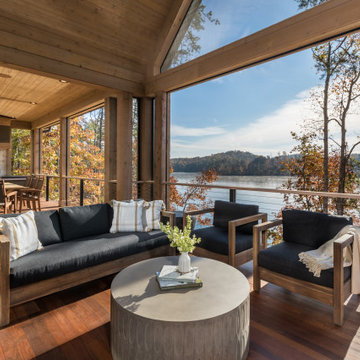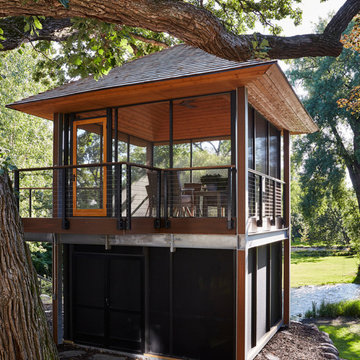Terrassen Ideen und Design
Suche verfeinern:
Budget
Sortieren nach:Heute beliebt
1 – 20 von 284.414 Fotos

Gemütlichen Sommerabenden steht nichts mehr im Wege.
Mittelgroße, Unbedeckte Moderne Terrasse neben dem Haus, im Erdgeschoss mit Mix-Geländer und Beleuchtung in Sonstige
Mittelgroße, Unbedeckte Moderne Terrasse neben dem Haus, im Erdgeschoss mit Mix-Geländer und Beleuchtung in Sonstige
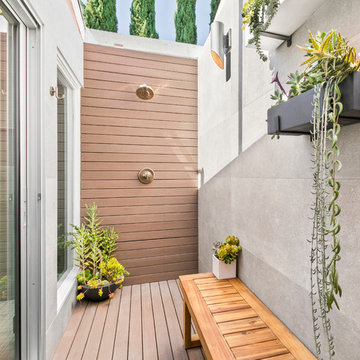
The outdoor area features wooden deck floors and accent shower wall, combined with concrete look Bottega Acero tiles from Spazio LA Tile Gallery. The hanging planters with succulents complete the "urban jungle" look.
Finden Sie den richtigen Experten für Ihr Projekt
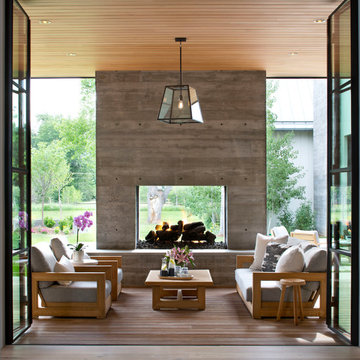
Emily Redfield
Überdachte Moderne Terrasse mit Feuerstelle in Denver
Überdachte Moderne Terrasse mit Feuerstelle in Denver
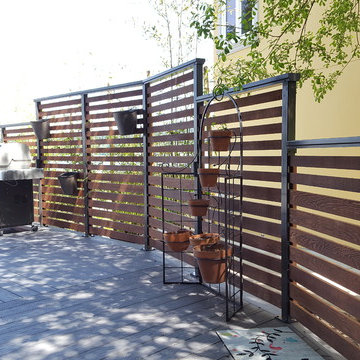
Staggered height of the privacy screen soften the impact and make the flow to the main deck area welcoming.
Mittelgroße, Unbedeckte Maritime Terrasse hinter dem Haus in Seattle
Mittelgroße, Unbedeckte Maritime Terrasse hinter dem Haus in Seattle
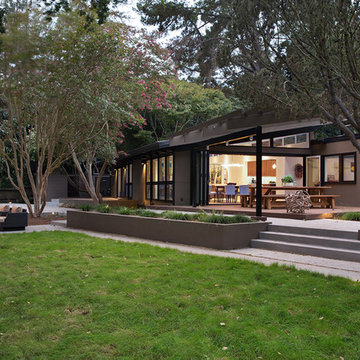
The owners of this property had been away from the Bay Area for many years, and looked forward to returning to an elegant mid-century modern house. The one they bought was anything but that. Faced with a “remuddled” kitchen from one decade, a haphazard bedroom / family room addition from another, and an otherwise disjointed and generally run-down mid-century modern house, the owners asked Klopf Architecture and Envision Landscape Studio to re-imagine this house and property as a unified, flowing, sophisticated, warm, modern indoor / outdoor living space for a family of five.
Opening up the spaces internally and from inside to out was the first order of business. The formerly disjointed eat-in kitchen with 7 foot high ceilings were opened up to the living room, re-oriented, and replaced with a spacious cook's kitchen complete with a row of skylights bringing light into the space. Adjacent the living room wall was completely opened up with La Cantina folding door system, connecting the interior living space to a new wood deck that acts as a continuation of the wood floor. People can flow from kitchen to the living / dining room and the deck seamlessly, making the main entertainment space feel at once unified and complete, and at the same time open and limitless.
Klopf opened up the bedroom with a large sliding panel, and turned what was once a large walk-in closet into an office area, again with a large sliding panel. The master bathroom has high windows all along one wall to bring in light, and a large wet room area for the shower and tub. The dark, solid roof structure over the patio was replaced with an open trellis that allows plenty of light, brightening the new deck area as well as the interior of the house.
All the materials of the house were replaced, apart from the framing and the ceiling boards. This allowed Klopf to unify the materials from space to space, running the same wood flooring throughout, using the same paint colors, and generally creating a consistent look from room to room. Located in Lafayette, CA this remodeled single-family house is 3,363 square foot, 4 bedroom, and 3.5 bathroom.
Klopf Architecture Project Team: John Klopf, AIA, Jackie Detamore, and Jeffrey Prose
Landscape Design: Envision Landscape Studio
Structural Engineer: Brian Dotson Consulting Engineers
Contractor: Kasten Builders
Photography ©2015 Mariko Reed
Staging: The Design Shop
Location: Lafayette, CA
Year completed: 2014
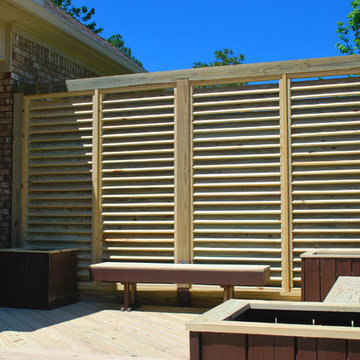
1200 sq. ft. deck rebuild. New construction of custom louvered privacy wall.
Klassische Terrasse in New Orleans
Klassische Terrasse in New Orleans

The garden 3 weeks after planting, on a foggy day.
Photo by Steve Masley
Klassische Terrasse mit Kübelpflanzen in San Francisco
Klassische Terrasse mit Kübelpflanzen in San Francisco
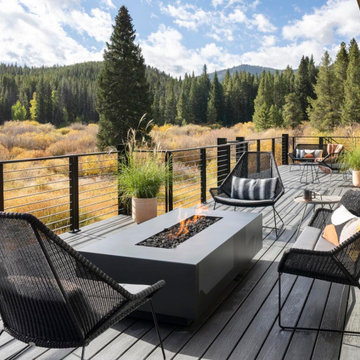
Große, Überdachte Urige Dachterrasse in der 1. Etage mit Feuerstelle und Stahlgeländer in Denver
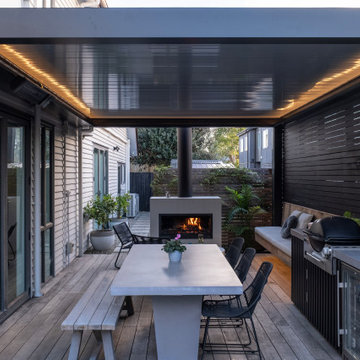
Heated fully automated louvre, integrated outdoor lighting, customised BBQ area, cosy wood fireplace, outdoor fridge provides the perfect space for this family to relax and have fun.

The steel and willow roofed pergola creates a shady dining "room" and some respite from the sun.
Große Mid-Century Pergola Terrasse hinter dem Haus, im Erdgeschoss mit Stahlgeländer in Los Angeles
Große Mid-Century Pergola Terrasse hinter dem Haus, im Erdgeschoss mit Stahlgeländer in Los Angeles

cucina esterna sul terrazzo ci Cesar Cucine e barbeque a gas di weber
pensilina in vetro e linea led sotto gronda.
Parete rivestita con micro mosaico di Appiani colore grigio.
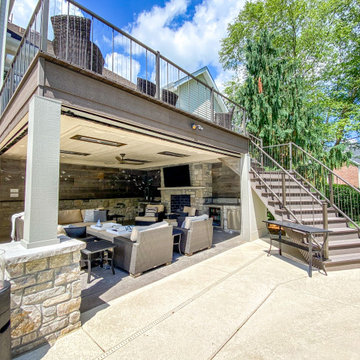
This outdoor area screams summer! Our customers existing pool is now complimented by a stamped patio area with a fire pit, an open deck area with composite decking, and an under deck area with a fireplace and beverage area. Having an outdoor living area like this one allows for plenty of space for entertaining and relaxing!
Terrassen Ideen und Design
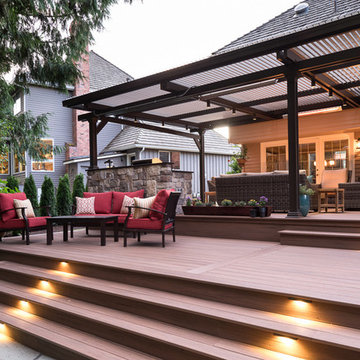
Große Klassische Pergola Terrasse hinter dem Haus mit Outdoor-Küche in Seattle
1

