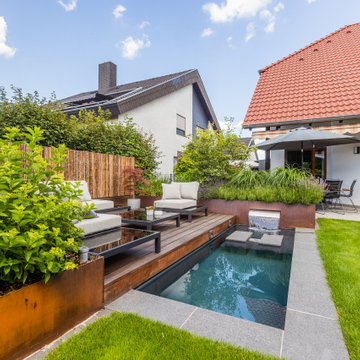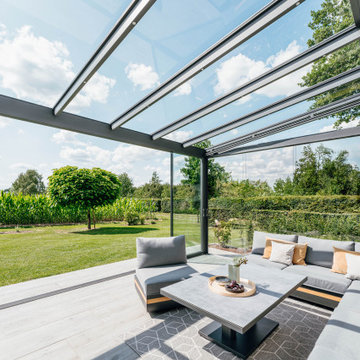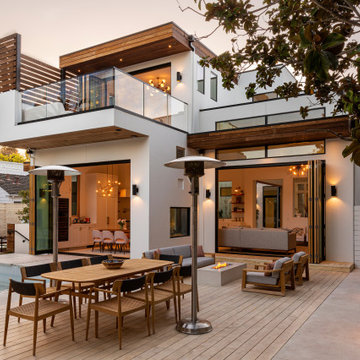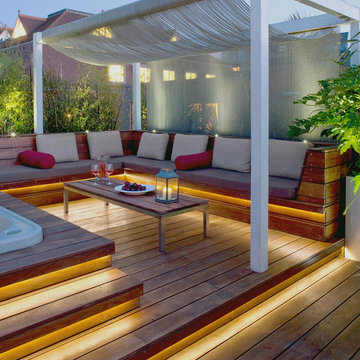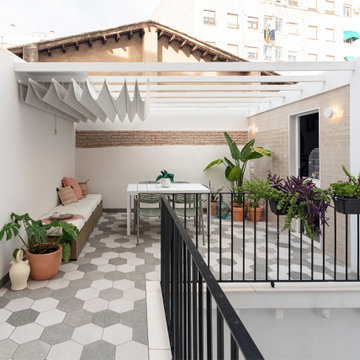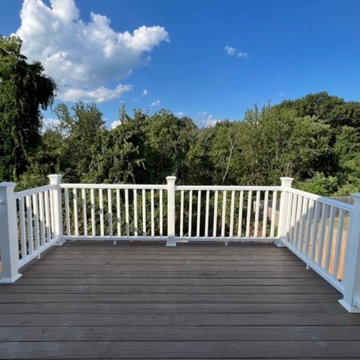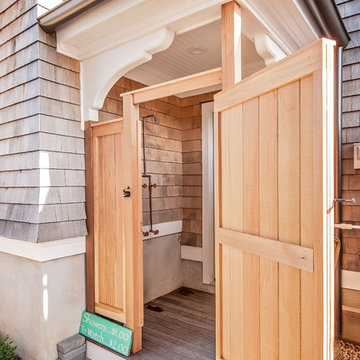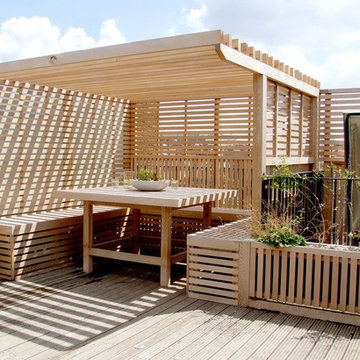Terrassen Ideen und Design
Suche verfeinern:
Budget
Sortieren nach:Heute beliebt
1 – 20 von 285.274 Fotos

Gemütlichen Sommerabenden steht nichts mehr im Wege.
Mittelgroße, Unbedeckte Moderne Terrasse neben dem Haus, im Erdgeschoss mit Mix-Geländer und Beleuchtung in Sonstige
Mittelgroße, Unbedeckte Moderne Terrasse neben dem Haus, im Erdgeschoss mit Mix-Geländer und Beleuchtung in Sonstige
Finden Sie den richtigen Experten für Ihr Projekt

Lindsey Denny
Große, Unbedeckte Moderne Terrasse hinter dem Haus mit Feuerstelle in Kansas City
Große, Unbedeckte Moderne Terrasse hinter dem Haus mit Feuerstelle in Kansas City
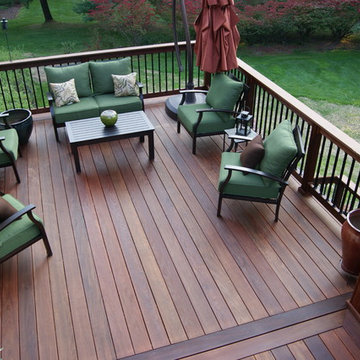
Gorgeous multilevel Ipe hardwood deck with stone inlay in sunken lounge area for fire bowl, Custom Ipe rails with Deckorator balusters, Our signature plinth block profile fascias. Our own privacy wall with faux pergola over eating area. Built in Ipe planters transition from upper to lower decks and bring a burst of color. The skirting around the base of the deck is all done in mahogany lattice and trimmed with Ipe. The lighting is all Timbertech. Give us a call today @ 973.729.2125 to discuss your project
Sean McAleer
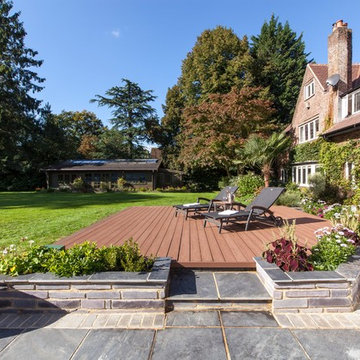
Hyperion Pioneer decking in Walnut
Große, Unbedeckte Klassische Terrasse hinter dem Haus in London
Große, Unbedeckte Klassische Terrasse hinter dem Haus in London

Edmund Studios Photography.
A pass-through window makes serving from the kitchen to the deck easy.
Überdachte Maritime Terrasse mit Outdoor-Küche in Milwaukee
Überdachte Maritime Terrasse mit Outdoor-Küche in Milwaukee
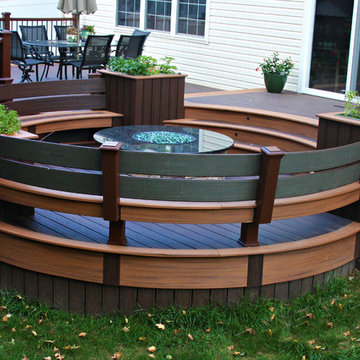
a cozy nook to sit back and enjoy a fire on a crisp fall night.
Mittelgroße, Überdachte Moderne Terrasse hinter dem Haus mit Feuerstelle in Philadelphia
Mittelgroße, Überdachte Moderne Terrasse hinter dem Haus mit Feuerstelle in Philadelphia
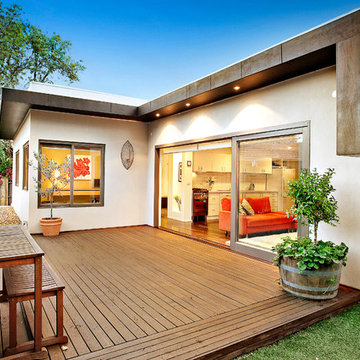
Wrap around awning provides sun protection to the large sliding glass doors which opens onto expansive deck.
Mittelgroße Moderne Terrasse hinter dem Haus in Sonstige
Mittelgroße Moderne Terrasse hinter dem Haus in Sonstige

Modern mahogany deck. On the rooftop, a perimeter trellis frames the sky and distant view, neatly defining an open living space while maintaining intimacy. A modern steel stair with mahogany threads leads to the headhouse.
Photo by: Nat Rea Photography
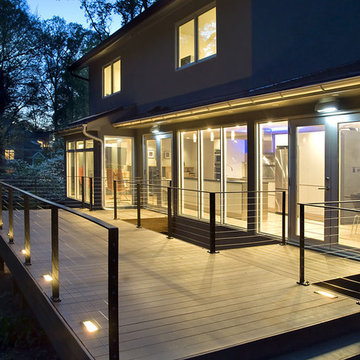
Complete interior renovation of a 1980s split level house in the Virginia suburbs. Main level includes reading room, dining, kitchen, living and master bedroom suite. New front elevation at entry, new rear deck and complete re-cladding of the house. Interior: The prototypical layout of the split level home tends to separate the entrance, and any other associated space, from the rest of the living spaces one half level up. In this home the lower level "living" room off the entry was physically isolated from the dining, kitchen and family rooms above, and was only connected visually by a railing at dining room level. The owner desired a stronger integration of the lower and upper levels, in addition to an open flow between the major spaces on the upper level where they spend most of their time. ExteriorThe exterior entry of the house was a fragmented composition of disparate elements. The rear of the home was blocked off from views due to small windows, and had a difficult to use multi leveled deck. The owners requested an updated treatment of the entry, a more uniform exterior cladding, and an integration between the interior and exterior spaces. SOLUTIONS The overriding strategy was to create a spatial sequence allowing a seamless flow from the front of the house through the living spaces and to the exterior, in addition to unifying the upper and lower spaces. This was accomplished by creating a "reading room" at the entry level that responds to the front garden with a series of interior contours that are both steps as well as seating zones, while the orthogonal layout of the main level and deck reflects the pragmatic daily activities of cooking, eating and relaxing. The stairs between levels were moved so that the visitor could enter the new reading room, experiencing it as a place, before moving up to the main level. The upper level dining room floor was "pushed" out into the reading room space, thus creating a balcony over and into the space below. At the entry, the second floor landing was opened up to create a double height space, with enlarged windows. The rear wall of the house was opened up with continuous glass windows and doors to maximize the views and light. A new simplified single level deck replaced the old one.
Terrassen Ideen und Design

ipe deck, outdoor fireplace, teak furniture, planters, container garden, steel windows, roof deck, roof terrace
Moderne Dachterrasse im Dach in New York
Moderne Dachterrasse im Dach in New York
1

